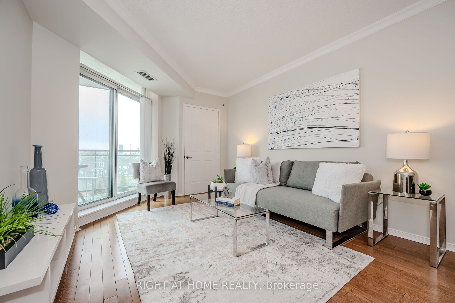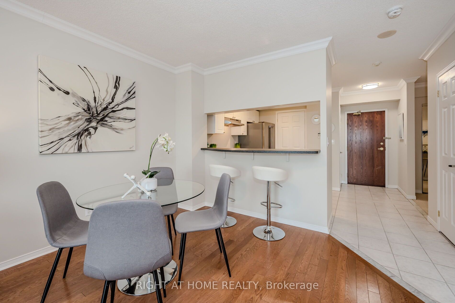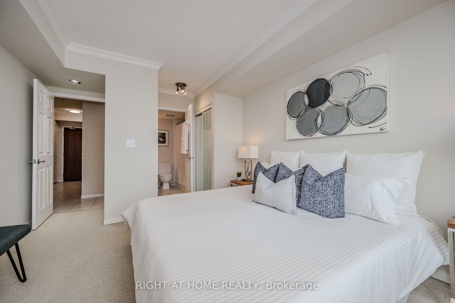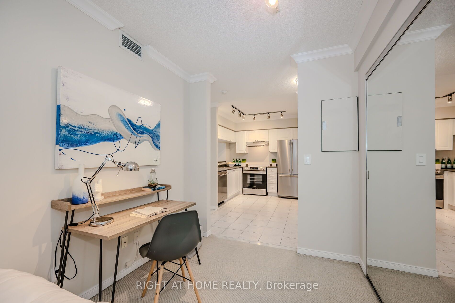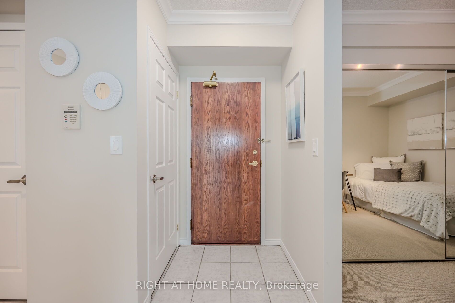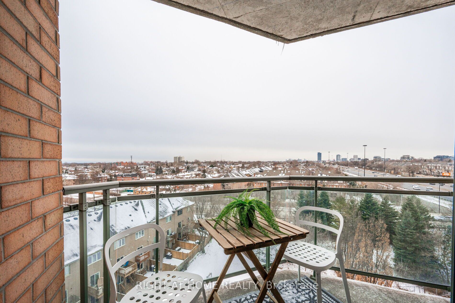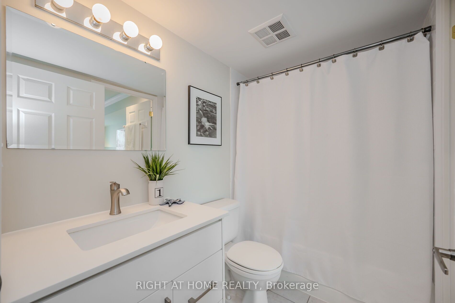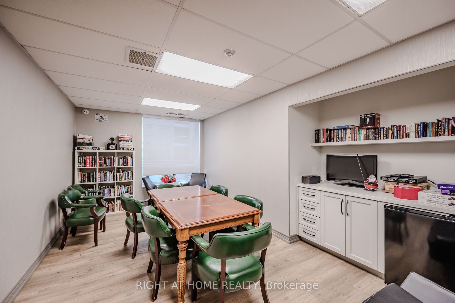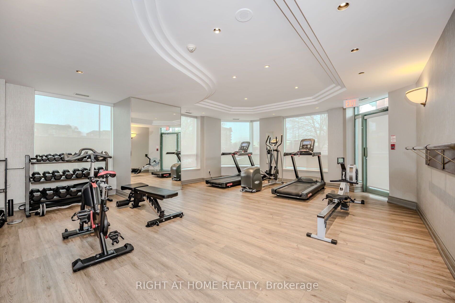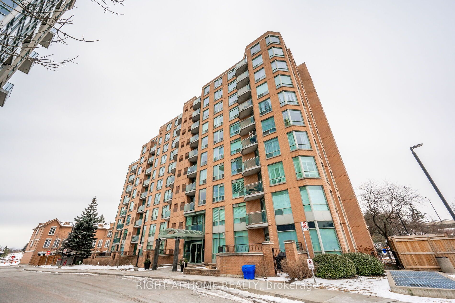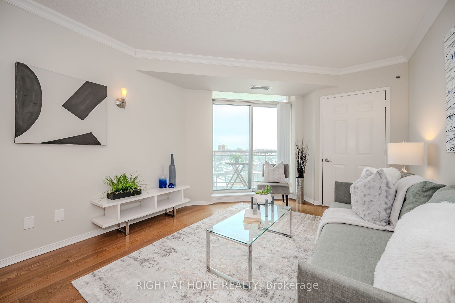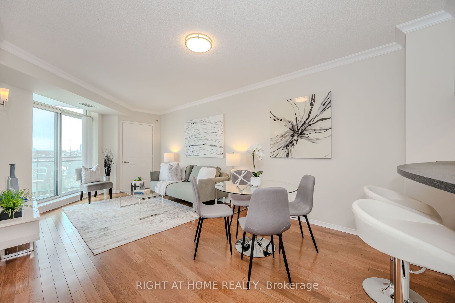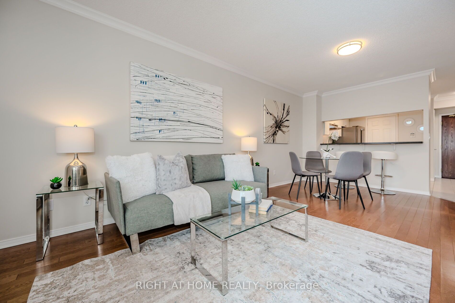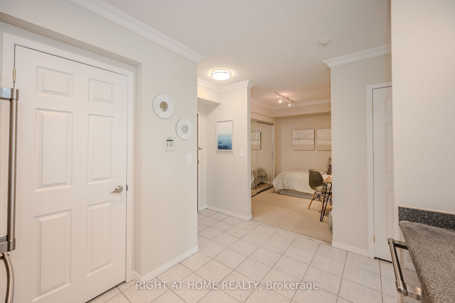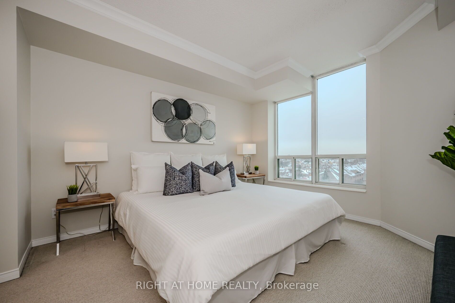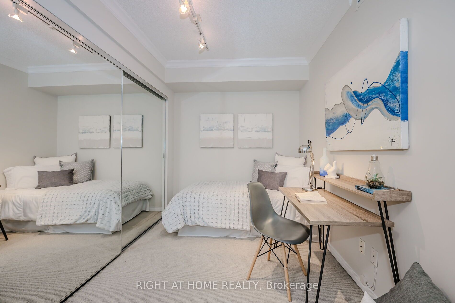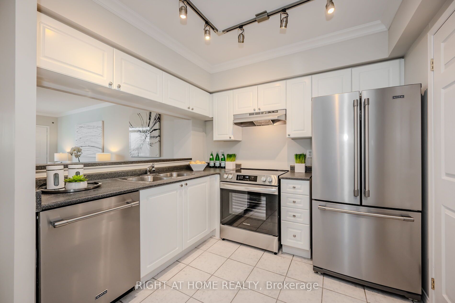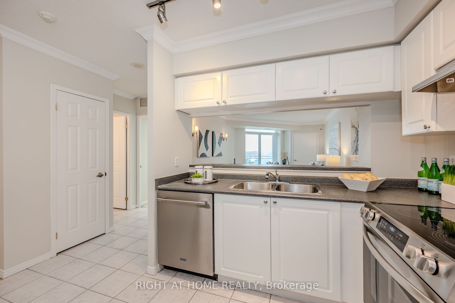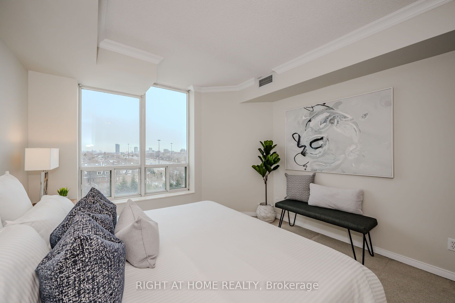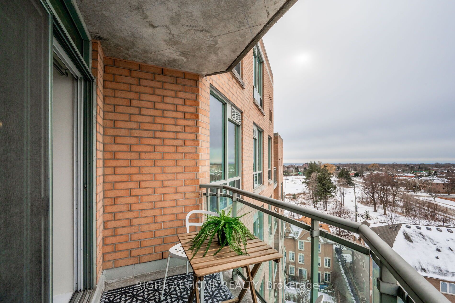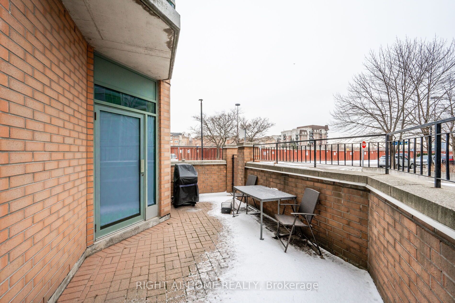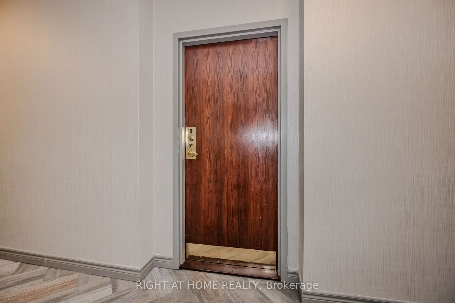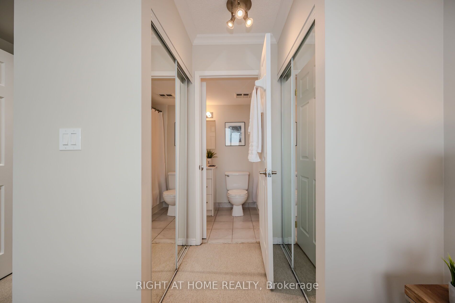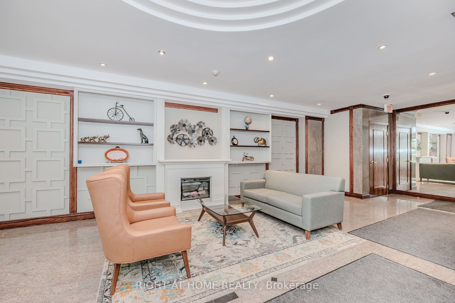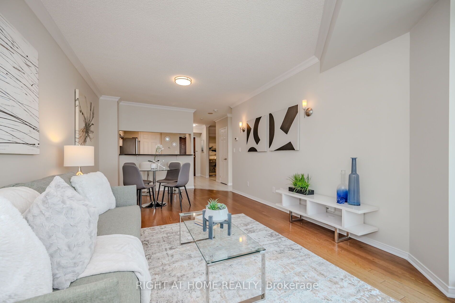
$529,000
Est. Payment
$2,020/mo*
*Based on 20% down, 4% interest, 30-year term
Listed by RIGHT AT HOME REALTY
Condo Apartment•MLS #W11998707•New
Included in Maintenance Fee:
Water
Building Insurance
Parking
Common Elements
Room Details
| Room | Features | Level |
|---|---|---|
Living Room 6.32 × 3.38 m | Combined w/DiningOpen ConceptW/O To Balcony | Flat |
Dining Room 6.32 × 3.38 m | Combined w/LivingHardwood FloorOpen Concept | Flat |
Kitchen 2.46 × 2.74 m | Breakfast BarPantryTile Floor | Flat |
Primary Bedroom 4.11 × 3.35 m | His and Hers ClosetsSemi EnsuiteLarge Window | Flat |
Client Remarks
You will love coming home to this bright and spacious 780 sq ft one-bedroom + den condo in this boutique building in a family-friendly neighbourhood. Why settle for a postage stamp-sized apartment in a tower when you can have a spacious home with functional design, ample storage, and easy everyday living? ~ The versatile den is a separate room, it has a double-wide closet and is large enough to serve as a second bedroom, or a functional work-from-home office. ~ You'll be inspired to cook up a storm in the sparkling, well-equipped kitchen featuring new and upgraded appliances, ample storage, a built-in pantry, and a breakfast bar perfect for casual dining and hanging out. ~ Relax or entertain in the welcoming open-concept living and dining space, featuring hardwood flooring and flooded with natural light. ~ When it's time for some fresh air, step out to your private balcony and savour the sunny south and west exposure, a glimpse of the lake, and vibrant sunsets. ~ Love your King-size bed? The primary bedroom comfortably fits a king-size bed - a rare find in condo living - and has his & her closets and ensuite bathroom. ~ Set in a quiet, mid-rise, well-managed building within a gated community, this home offers a retreat from the typical, busy high-rise atmosphere. Enjoy the building's private park, play area, and dog run, or take advantage of the 12-acre Grand Avenue Park across the street, featuring trails, playgrounds, and an off-leash dog area. ~ Just steps from the lakeshore, enjoy exceptional waterfront experiences, take a leisurely stroll along the water, bike scenic trails, or skip stones while soaking in the views. You're also close to great shopping, dining, and entertainment, and minutes from the GO Train, TTC, highways, airport, and downtown. Parking and locker included.
About This Property
190 Manitoba Street, Etobicoke, M8Y 3Y8
Home Overview
Basic Information
Amenities
BBQs Allowed
Bike Storage
Gym
Rooftop Deck/Garden
Visitor Parking
Walk around the neighborhood
190 Manitoba Street, Etobicoke, M8Y 3Y8
Shally Shi
Sales Representative, Dolphin Realty Inc
English, Mandarin
Residential ResaleProperty ManagementPre Construction
Mortgage Information
Estimated Payment
$0 Principal and Interest
 Walk Score for 190 Manitoba Street
Walk Score for 190 Manitoba Street

Book a Showing
Tour this home with Shally
Frequently Asked Questions
Can't find what you're looking for? Contact our support team for more information.
Check out 100+ listings near this property. Listings updated daily
See the Latest Listings by Cities
1500+ home for sale in Ontario

Looking for Your Perfect Home?
Let us help you find the perfect home that matches your lifestyle
