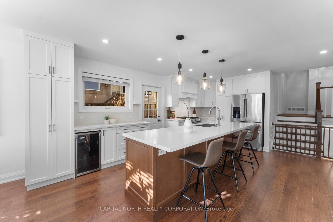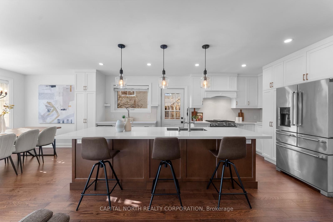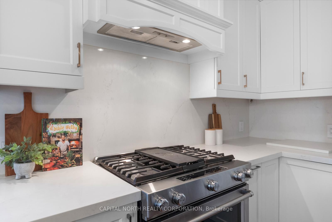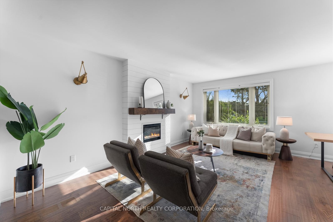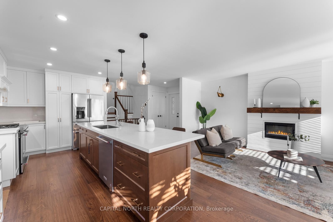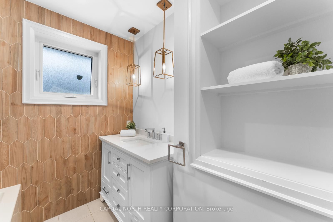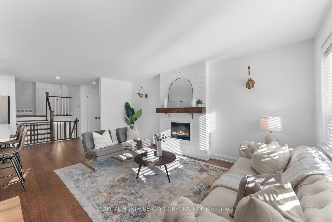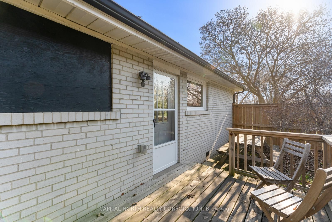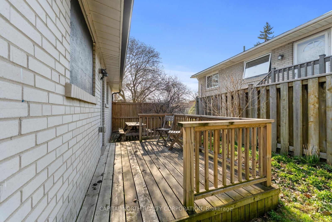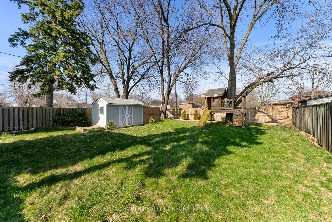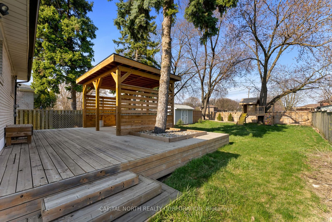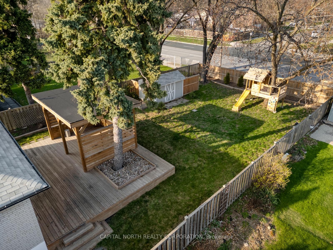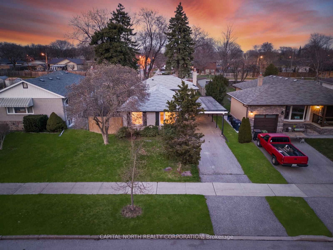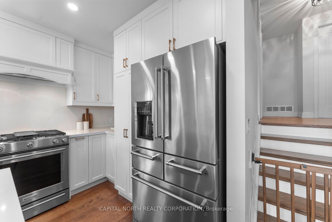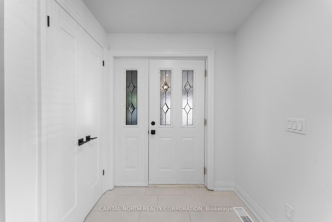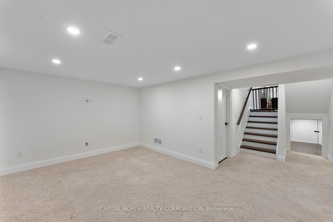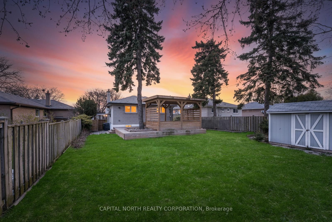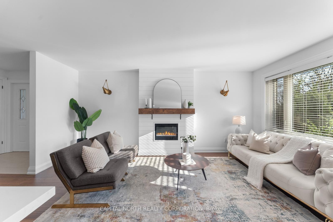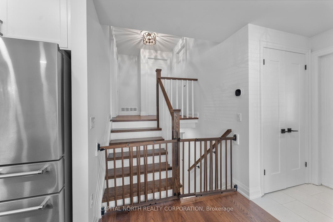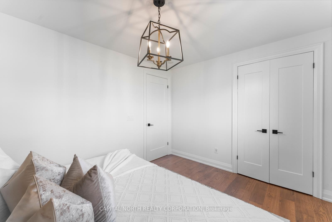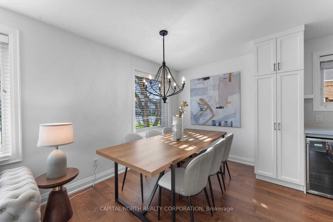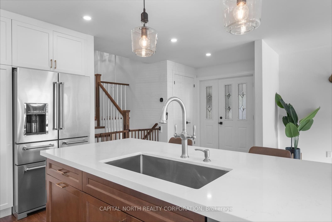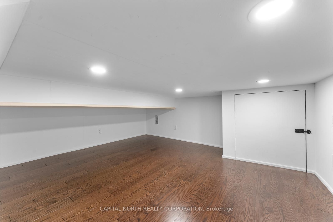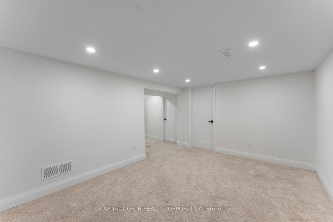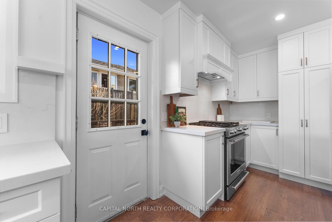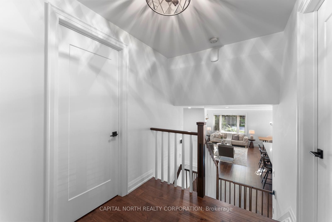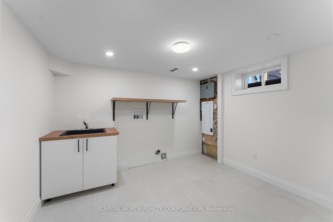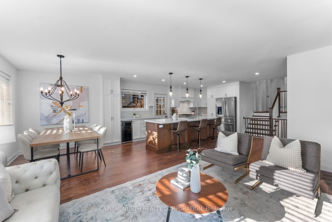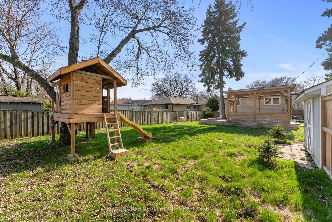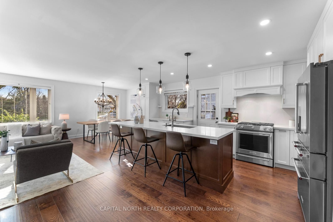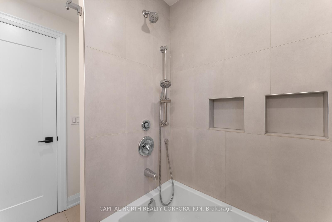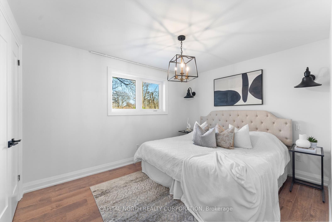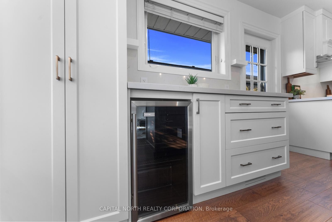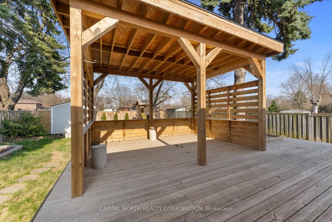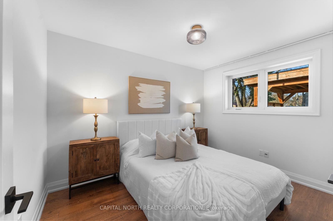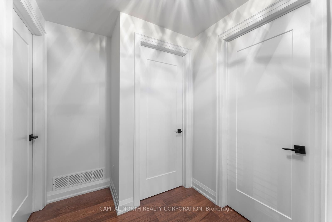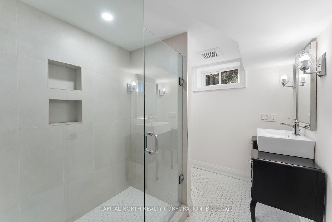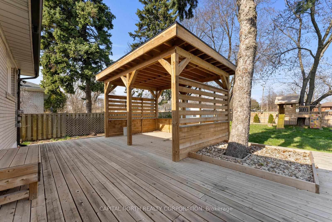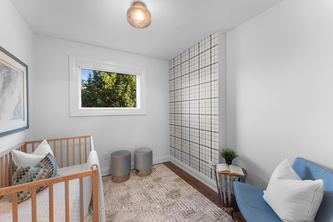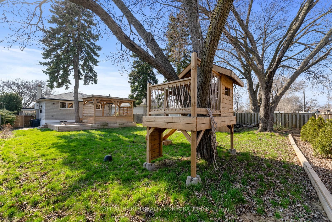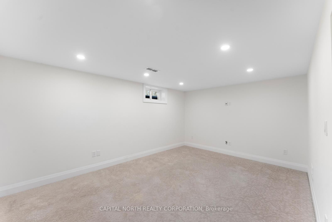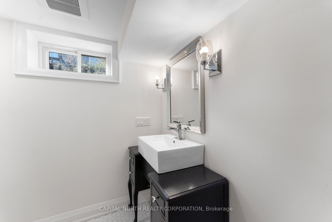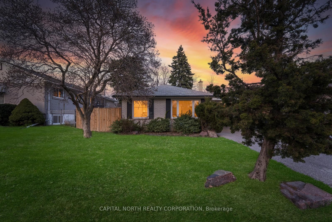
$1,425,000
Est. Payment
$5,443/mo*
*Based on 20% down, 4% interest, 30-year term
Listed by CAPITAL NORTH REALTY CORPORATION
Detached•MLS #W12108725•New
Room Details
| Room | Features | Level |
|---|---|---|
Living Room 7.7 × 6.1 m | Hardwood FloorLarge WindowCombined w/Dining | Main |
Dining Room 7.7 × 6.1 m | Hardwood FloorCombined w/LivingOpen Concept | Main |
Kitchen 7.7 × 6.1 m | Centre IslandQuartz CounterBreakfast Bar | Main |
Primary Bedroom 3.8 × 3.1 m | Walk-In Closet(s)Hardwood FloorLarge Window | Upper |
Bedroom 2 3.6 × 2.8 m | Large WindowOverlooks BackyardHardwood Floor | Upper |
Bedroom 3 2.9 × 2.6 m | Large WindowHardwood Floor | Upper |
Client Remarks
This Is The Move-In Ready, No-Compromise Family Home You've Been Waiting For-Refined, Reimagined, And Meticulously Upgraded With A Design-Forward Approach That Seamlessly Blends Function And Style. Situated On An Expansive 50 x 150 Ft Lot, This Turnkey Residence Offers A Modern Open-Concept Layout Ideal For Both Everyday Living And Upscale Entertaining. The Heart Of The Home Features A Chef-Inspired Kitchen With Quartsize Countertops, Premium KitchenAid Appliances, A Massive Breakfast Island, And Engineered Hardwood Flooring Throughout-All Drenched In Natural Light From Oversized Windows. The Upper Level Includes Three Generously Sized Bedrooms And A Well-Appointed Full Bath. The Lower Level Boasts A Bright And Spacious Rec Room, Designer Washroom With Walk-In Glass Shower, Full Laundry Room, And Expansive Crawlspace For Storage-A Rare And Highly Functional Bonus. Step Outside To Your Private Backyard Sanctuary, Complete With A Custom Deck, Covered Pergola, Treehouse/Playhouse, And Dedicated Garden Area. Whether Hosting Summer Soirees Or Operating A Home Daycare, This Outdoor Space Is A True Extension Of The Home. Additional Highlights: Potential For Garden Suite (Laneway-Style Income Opportunity), Carport, Shopping, And Parks. This Is More Than A Home-It's A Lifestyle Upgrade. Own A Property That Checks All The Boxes In One Of Toronto's Most Sought-After Family Neighborhoods. Just Move In And Enjoy.
About This Property
19 Vanderbrent Crescent, Etobicoke, M9R 3W9
Home Overview
Basic Information
Walk around the neighborhood
19 Vanderbrent Crescent, Etobicoke, M9R 3W9
Shally Shi
Sales Representative, Dolphin Realty Inc
English, Mandarin
Residential ResaleProperty ManagementPre Construction
Mortgage Information
Estimated Payment
$0 Principal and Interest
 Walk Score for 19 Vanderbrent Crescent
Walk Score for 19 Vanderbrent Crescent

Book a Showing
Tour this home with Shally
Frequently Asked Questions
Can't find what you're looking for? Contact our support team for more information.
See the Latest Listings by Cities
1500+ home for sale in Ontario

Looking for Your Perfect Home?
Let us help you find the perfect home that matches your lifestyle
