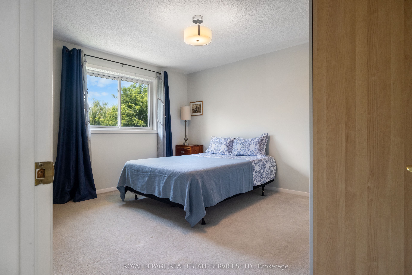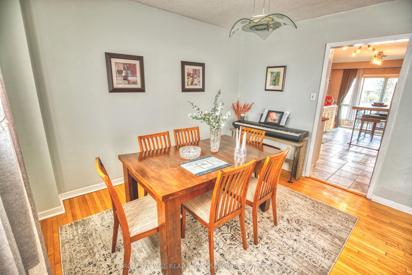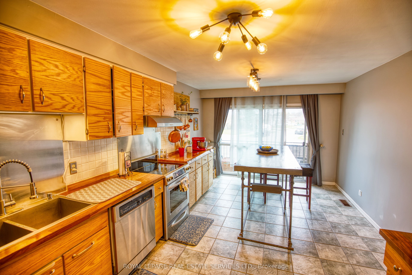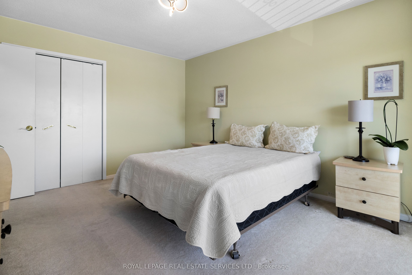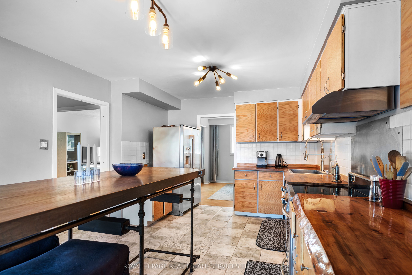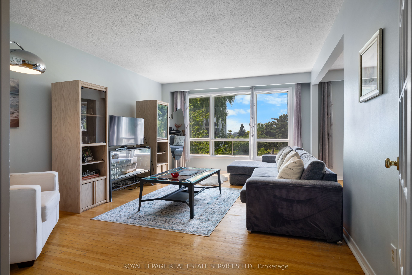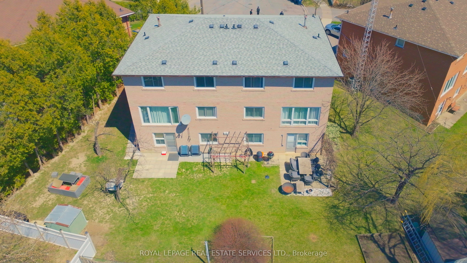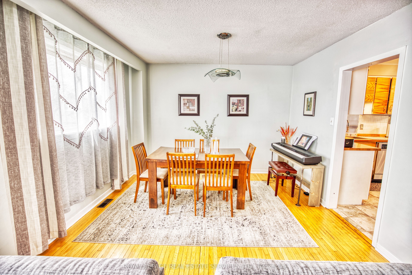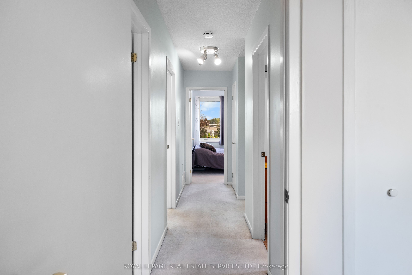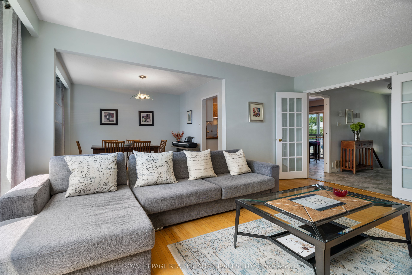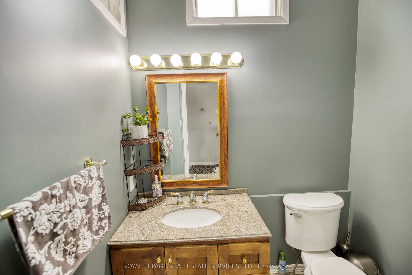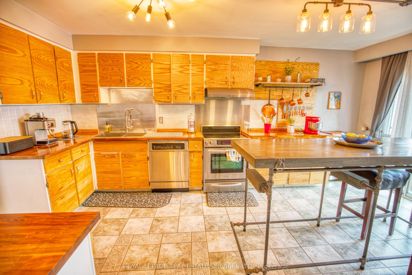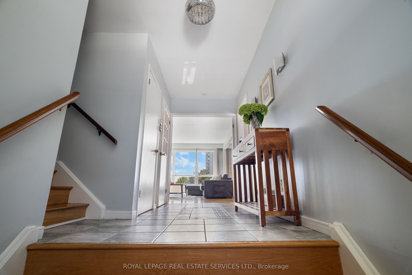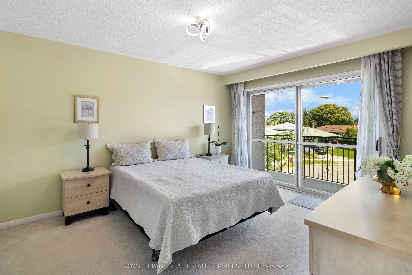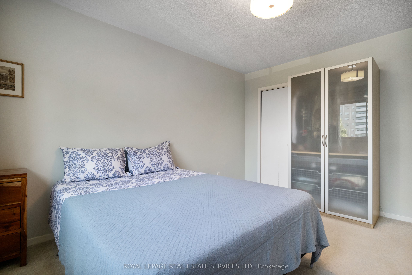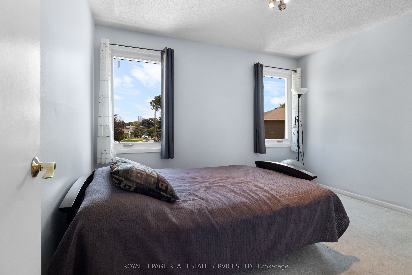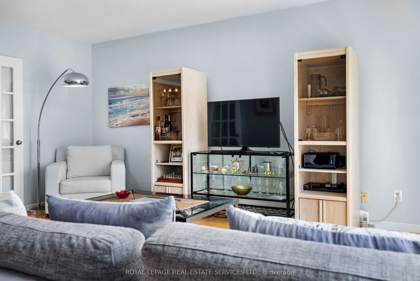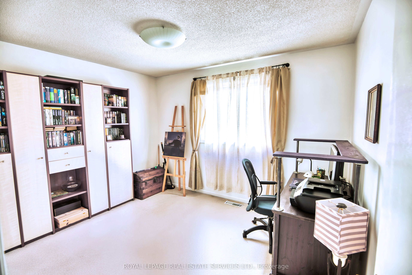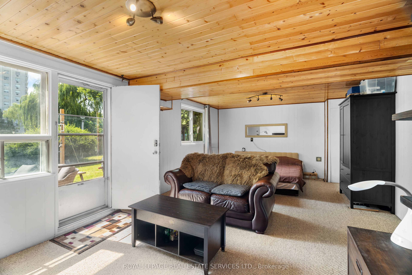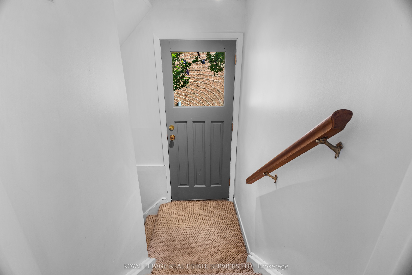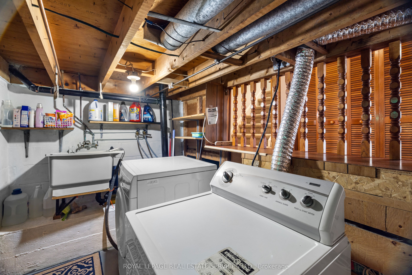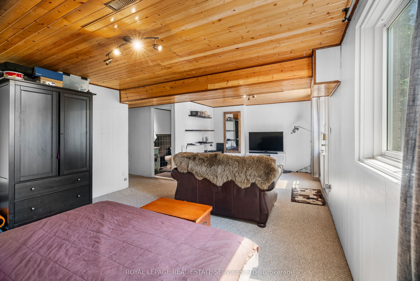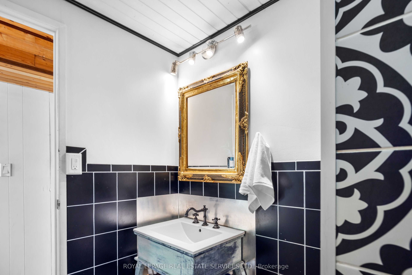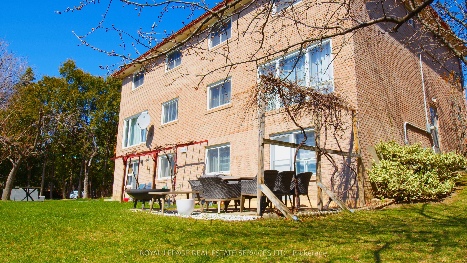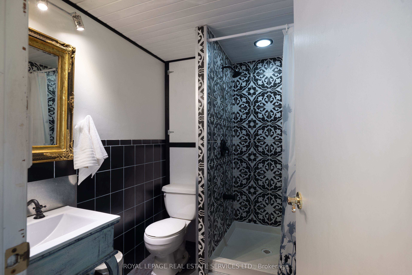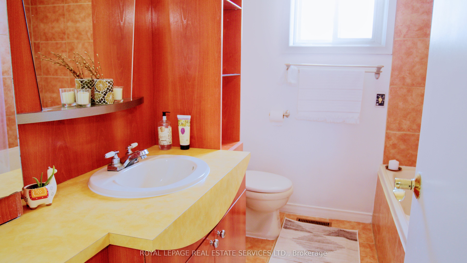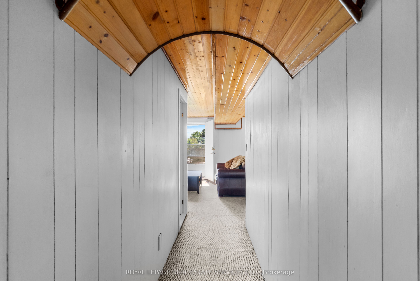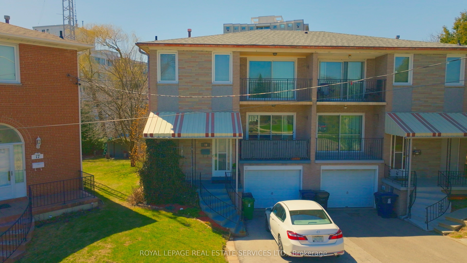
$1,099,000
Est. Payment
$4,197/mo*
*Based on 20% down, 4% interest, 30-year term
Listed by ROYAL LEPAGE REAL ESTATE SERVICES LTD.
Semi-Detached •MLS #W12101437•New
Room Details
| Room | Features | Level |
|---|---|---|
Kitchen 3.49 × 5.59 m | Main | |
Dining Room 3.59 × 3 m | Main | |
Living Room 3.82 × 5.28 m | Main | |
Primary Bedroom 3.48 × 4.47 m | Second | |
Bedroom 2 2.9 × 3.67 m | Second | |
Bedroom 3 3.48 × 4.01 m | Second |
Client Remarks
Located on a quiet cul-de-sac in Markland Wood, this spacious semi-detached offers 4 large bdrms, 3 baths, 2 balconies & up to 2,000 sq. ft. of bright, freshly painted spacemore than many detached homes in Etobicoke. The finished walk-out bsmt with sep. side entrance is roughed-in for a kitchen, ideal for rental income or multigenerational living. Easily convertible to a duplex or triplex. Set on a private pie-shaped lot with mature cherry & apple trees. 9 minutes to two Walmarts and Costco, Starsky supermarket, and other European specialty stores. Just 3 mins to Hwy 427, 7 mins to Cloverdale & Sherway Gardens, 11 mins to Pearson, and 3-min walk to TTC & Peel Transit.Surrounded by excellent schools & Bloordale parks.
About This Property
19 Terryellen Crescent, Etobicoke, M9C 1H6
Home Overview
Basic Information
Walk around the neighborhood
19 Terryellen Crescent, Etobicoke, M9C 1H6
Shally Shi
Sales Representative, Dolphin Realty Inc
English, Mandarin
Residential ResaleProperty ManagementPre Construction
Mortgage Information
Estimated Payment
$0 Principal and Interest
 Walk Score for 19 Terryellen Crescent
Walk Score for 19 Terryellen Crescent

Book a Showing
Tour this home with Shally
Frequently Asked Questions
Can't find what you're looking for? Contact our support team for more information.
See the Latest Listings by Cities
1500+ home for sale in Ontario

Looking for Your Perfect Home?
Let us help you find the perfect home that matches your lifestyle
