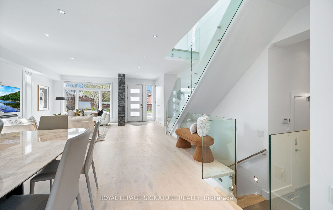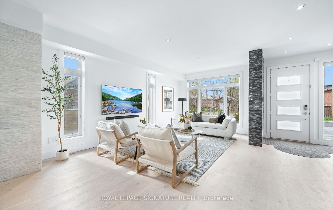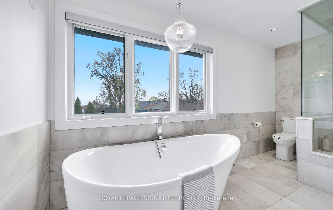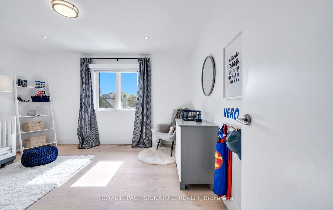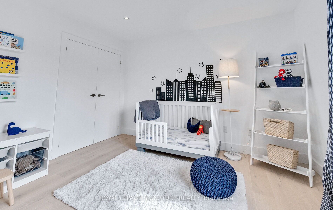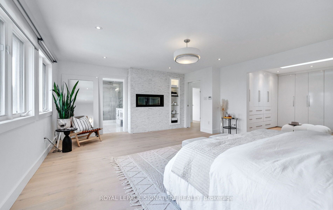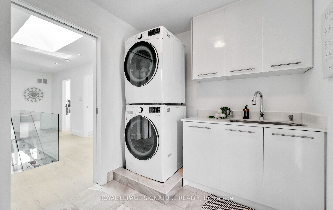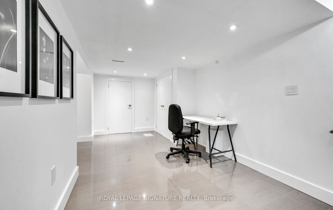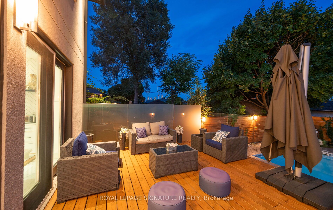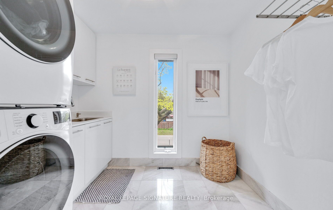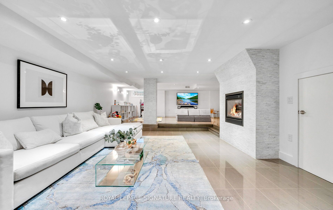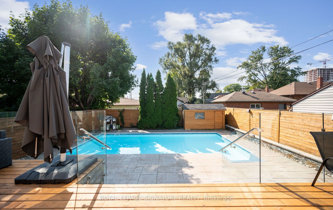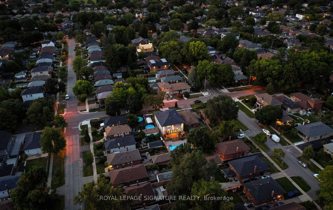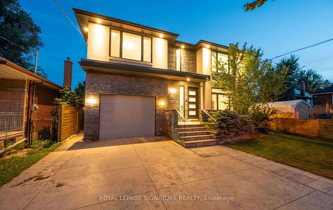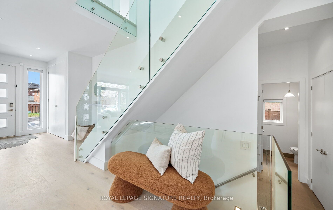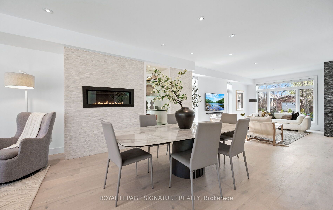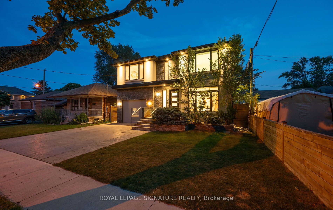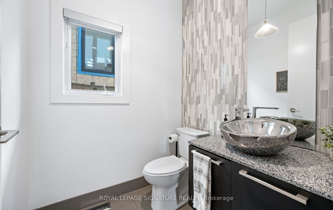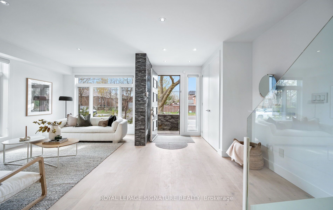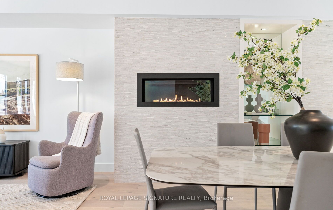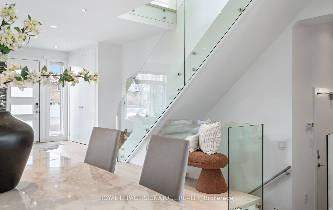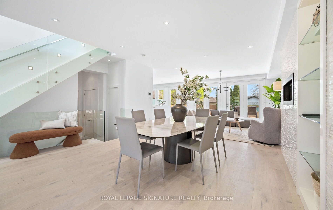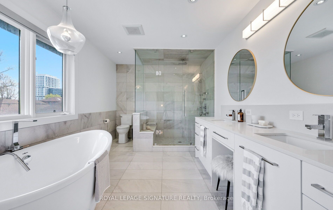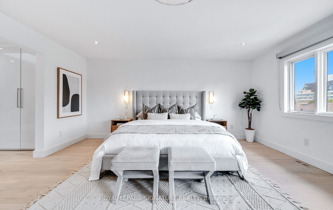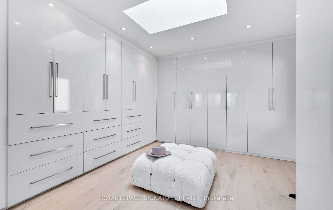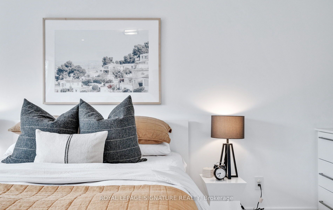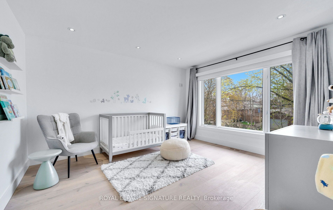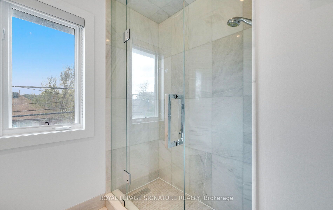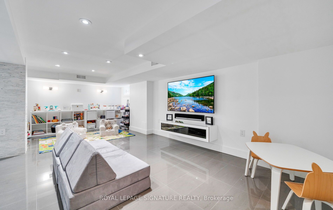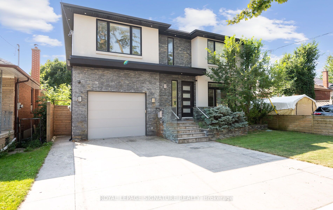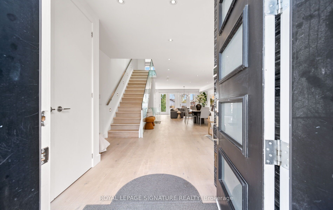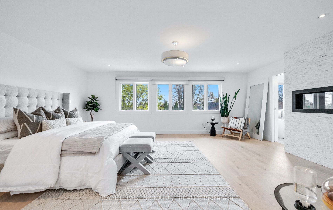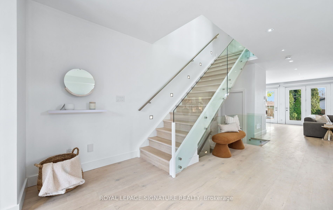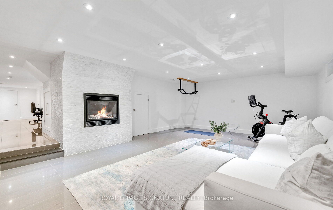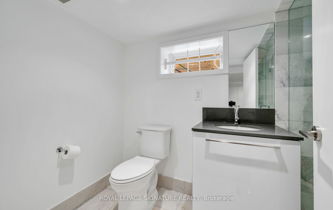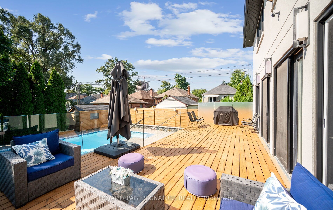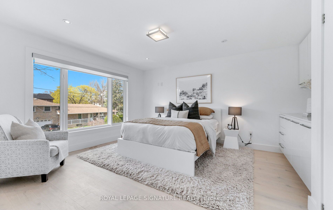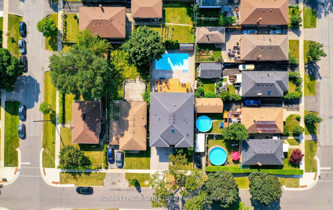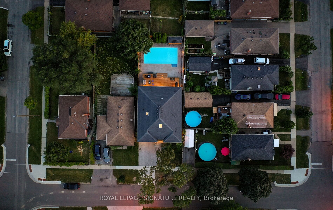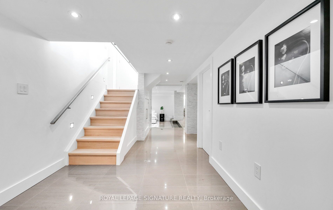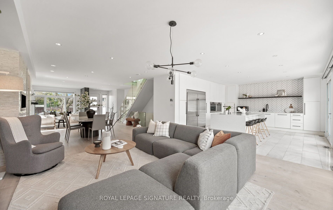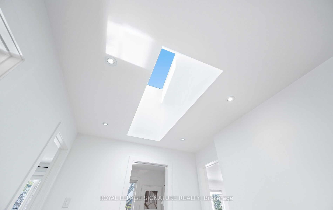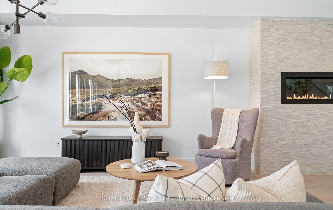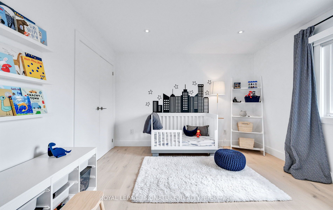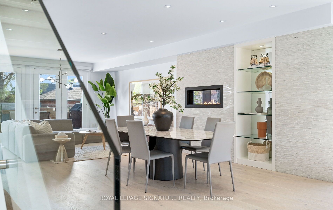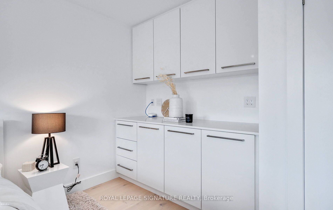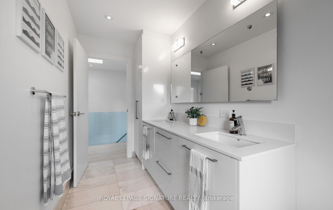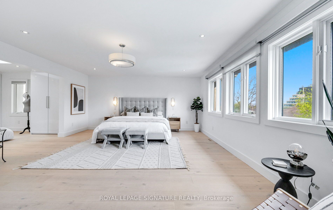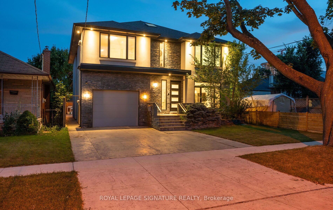
$2,499,900
Est. Payment
$9,548/mo*
*Based on 20% down, 4% interest, 30-year term
Listed by ROYAL LEPAGE SIGNATURE REALTY
Detached•MLS #W12127059•Sold Conditional
Room Details
| Room | Features | Level |
|---|---|---|
Living Room 3.34 × 5.5 m | Overlooks FrontyardLarge WindowHardwood Floor | Main |
Dining Room 4.65 × 3.84 m | B/I ShelvesGas FireplaceOpen Concept | Main |
Kitchen 5.7 × 5.14 m | Stainless Steel ApplBreakfast AreaTile Floor | Main |
Primary Bedroom 6.4 × 5.18 m | 5 Pc EnsuiteWalk-In Closet(s)Gas Fireplace | Second |
Bedroom 2 4.09 × 4.88 m | Overlooks FrontyardDouble ClosetB/I Shelves | Second |
Bedroom 3 3.68 × 4.22 m | Large WindowDouble ClosetHardwood Floor | Second |
Client Remarks
Contemporary design meets everyday functionality in this beautifully finished 4-bedroom, 4-bathroom home, offering the perfect blend of modern luxury and family-friendly comfort. Thoughtfully updated and move-in ready, this home is designed to impress from the moment you step inside. The open-concept main floor provides a seamless flow between the living, dining, and kitchen spaces-ideal for both entertaining guests and enjoying day-to-day living. At the heart of the home is a spacious, chef-inspired kitchen featuring a massive island, breakfast bar, two wall ovens, and a double-wide stainless steel fridge and freezer. With ample cabinetry and storage, this kitchen combines both style and practicality, making it the ideal space for home-cooked meals or gathering with loved ones. A walk-out from the kitchen leads to a private deck, connecting indoor and outdoor living with ease. The home is flooded with natural light thanks to a full wall of glass doors along the back, bringing in the outdoors and enhancing the open, airy feel. Floating glass railings, smooth ceilings, and sleek, modern finishes throughout add a touch of architectural elegance. Upstairs, the primary suite is a true retreat featuring a walk-in closet with skylight, adding natural light and charm to your morning routine. Additional bedrooms are generously sized and versatile-perfect for kids, guests, or a home office. All bathrooms have been tastefully renovated with contemporary fixtures and thoughtful design. The south-facing backyard is your private oasis, complete with an inground saltwater pool, cedar deck for lounging or dining, and a custom storage shed. Whether entertaining or relaxing, this outdoor space is made for enjoyment. Extras include a finished lower level, modern lighting, quality craftsmanship, and a private driveway with ample parking. All set in a desirable neighbourhood close to top schools, parks, shopping, and transit.
About This Property
19 Inverness Avenue, Etobicoke, M8Z 1Y4
Home Overview
Basic Information
Walk around the neighborhood
19 Inverness Avenue, Etobicoke, M8Z 1Y4
Shally Shi
Sales Representative, Dolphin Realty Inc
English, Mandarin
Residential ResaleProperty ManagementPre Construction
Mortgage Information
Estimated Payment
$0 Principal and Interest
 Walk Score for 19 Inverness Avenue
Walk Score for 19 Inverness Avenue

Book a Showing
Tour this home with Shally
Frequently Asked Questions
Can't find what you're looking for? Contact our support team for more information.
See the Latest Listings by Cities
1500+ home for sale in Ontario

Looking for Your Perfect Home?
Let us help you find the perfect home that matches your lifestyle
