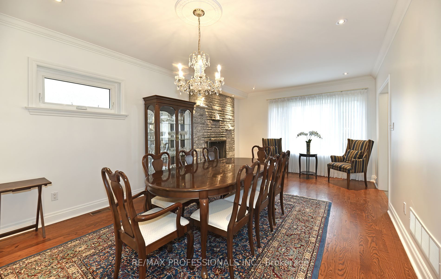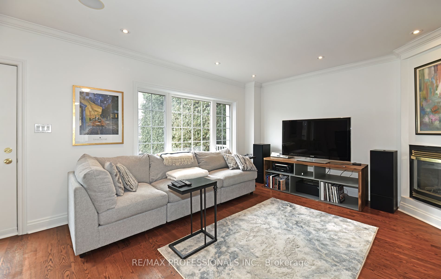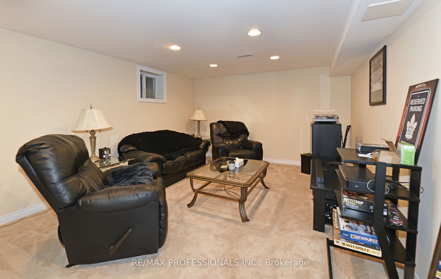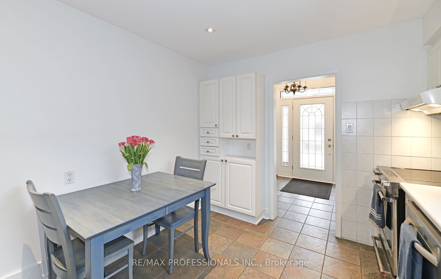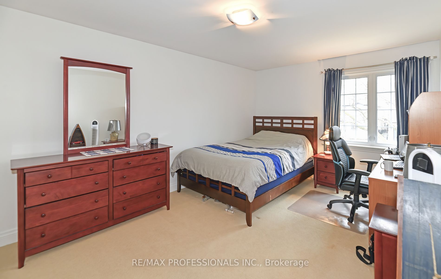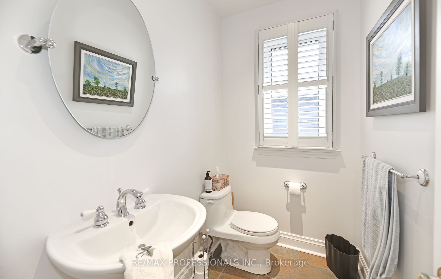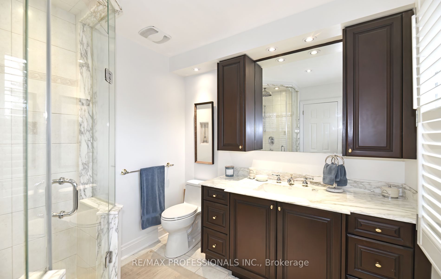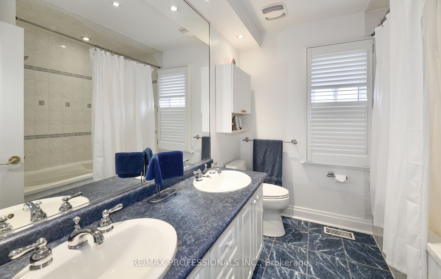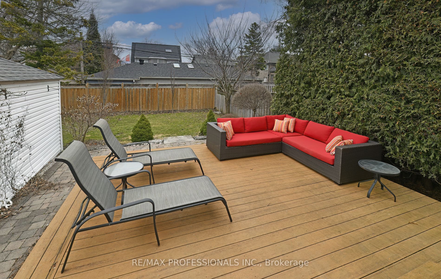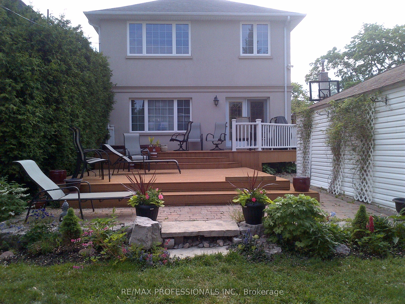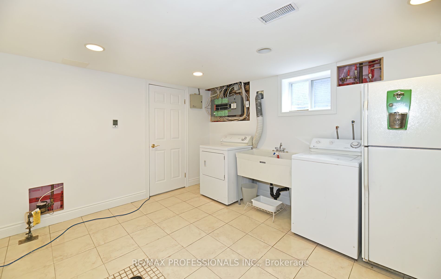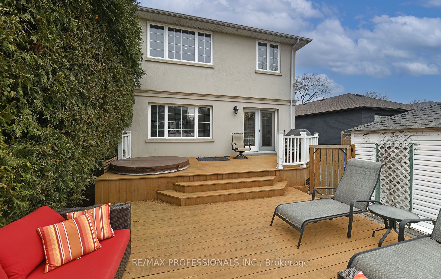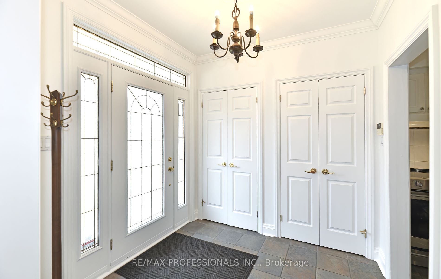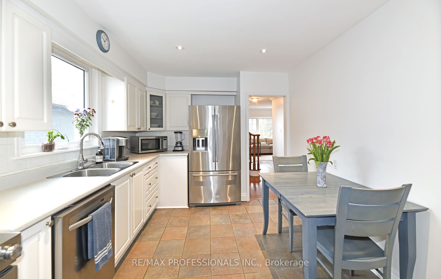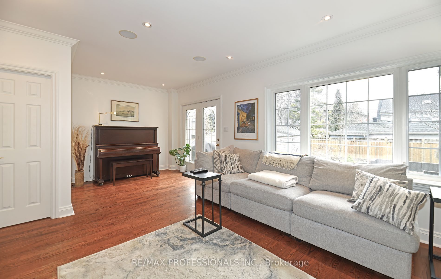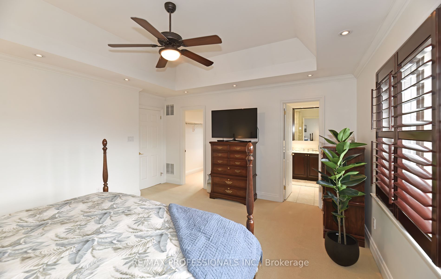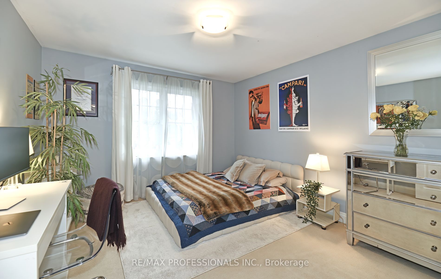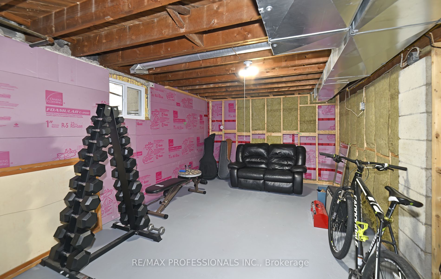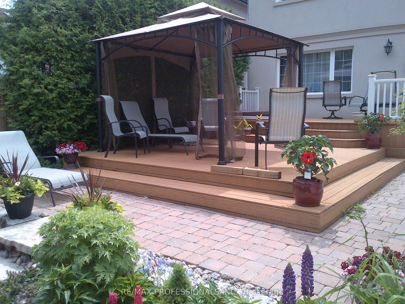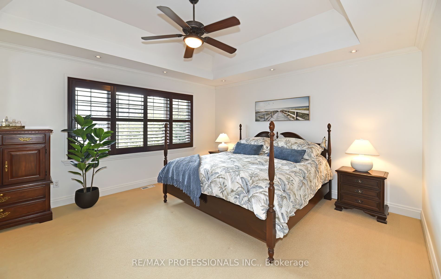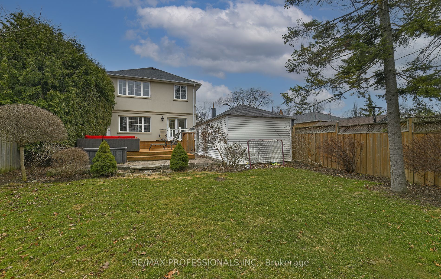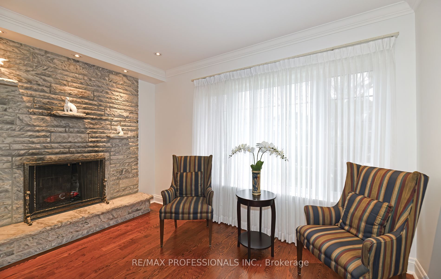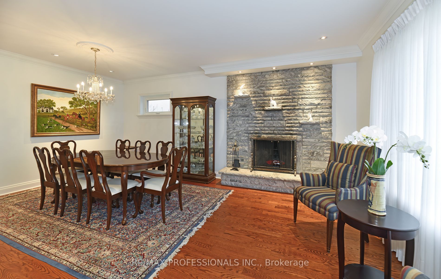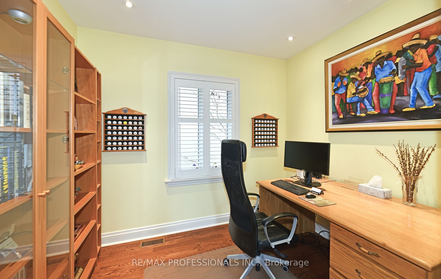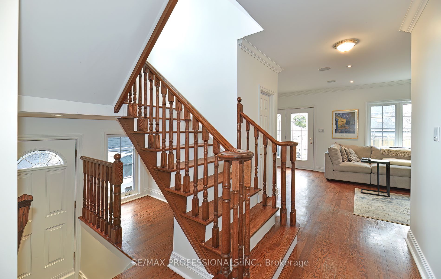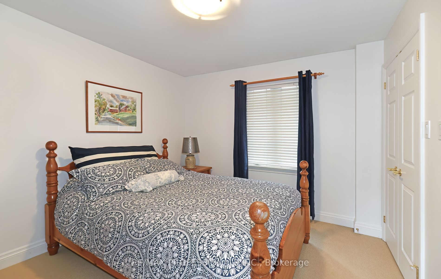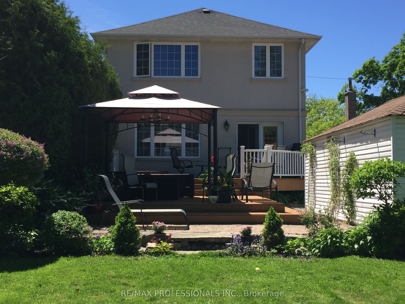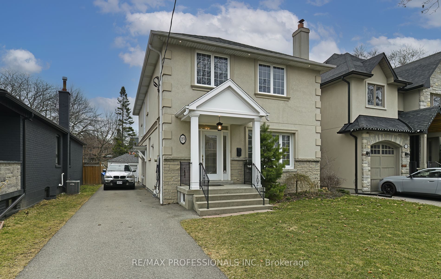
$1,828,000
Est. Payment
$6,982/mo*
*Based on 20% down, 4% interest, 30-year term
Listed by RE/MAX PROFESSIONALS INC.
Detached•MLS #W12062414•New
Room Details
| Room | Features | Level |
|---|---|---|
Living Room 6.7 × 3.35 m | Hardwood FloorGas FireplaceWalk-Out | Main |
Dining Room 5.99 × 4.01 m | Hardwood FloorFireplaceWindow | Main |
Kitchen 3.2 × 2.41 m | Stainless Steel ApplWindowEat-in Kitchen | Main |
Primary Bedroom 4.7498 × 4.0894 m | BroadloomWalk-In Closet(s)3 Pc Ensuite | Second |
Bedroom 2 4.699 × 3.5052 m | BroadloomWindowDouble Closet | Second |
Bedroom 3 3.683 × 3.7084 m | BroadloomWindowDouble Closet | Second |
Client Remarks
Welcome to 19 Charleston Rd, a beautiful four-bedroom, four-bathroom two-storey home that offers the perfect blend of space, comfort, and functionality for modern living. Freshly painted throughout, the home feels bright, warm, and inviting. The main floor features a cozy gas fireplace in the living room, with a walkout to a private backyard deck perfect for seamless indoor-outdoor entertaining. A charming wood-burning fireplace adds warmth and character to the dining room. Upstairs, you'll find four generously sized bedrooms, including a comfortable primary suite with a 3-piece ensuite bathroom. The spacious finished basement features a large rec room, convenient laundry area, and an additional bathroom ideal for family living. Well landscaped with vibrant perennials including daylilies, peonies, and coneflowers, the garden showcases a stunning array of trees and shrubs: flowering dogwood, pink Quanza cherry blossom, Korean lilac, Japanese maple, dwarf Alberta spruces, spirea, and a 14-ft cedar hedge that frames the private deck. Enjoy the peace of a quiet, family-friendly street just a 6-minute walk to Kipling subway station, close to top golf courses and great schools nearby. Book your showing today a must see!
About This Property
19 Charleston Road, Etobicoke, M9B 4M6
Home Overview
Basic Information
Walk around the neighborhood
19 Charleston Road, Etobicoke, M9B 4M6
Shally Shi
Sales Representative, Dolphin Realty Inc
English, Mandarin
Residential ResaleProperty ManagementPre Construction
Mortgage Information
Estimated Payment
$0 Principal and Interest
 Walk Score for 19 Charleston Road
Walk Score for 19 Charleston Road

Book a Showing
Tour this home with Shally
Frequently Asked Questions
Can't find what you're looking for? Contact our support team for more information.
Check out 100+ listings near this property. Listings updated daily
See the Latest Listings by Cities
1500+ home for sale in Ontario

Looking for Your Perfect Home?
Let us help you find the perfect home that matches your lifestyle
