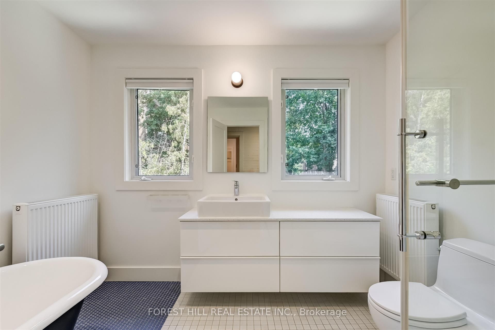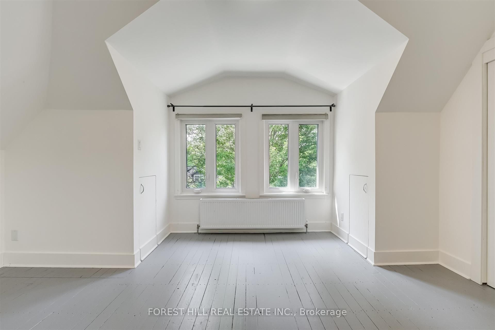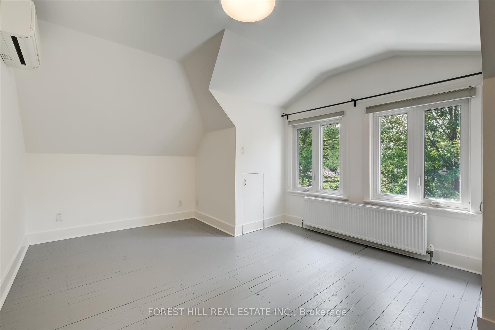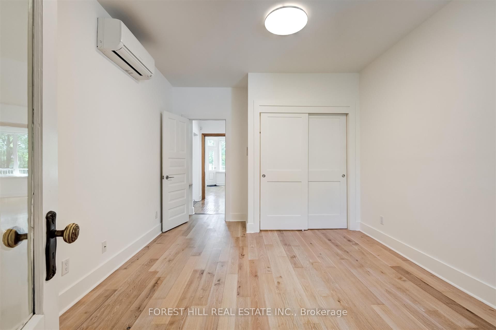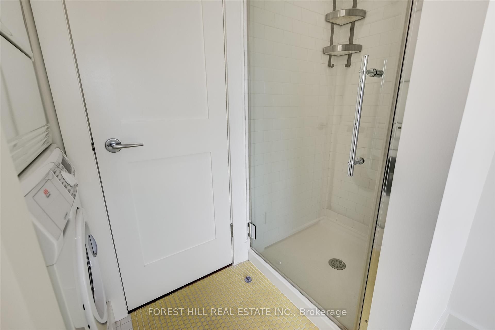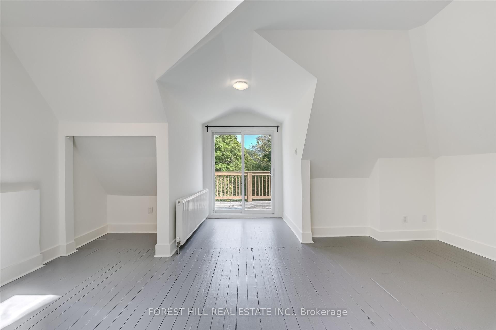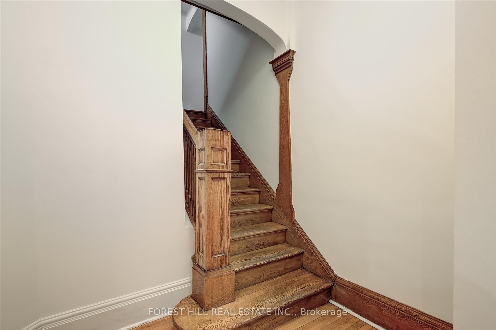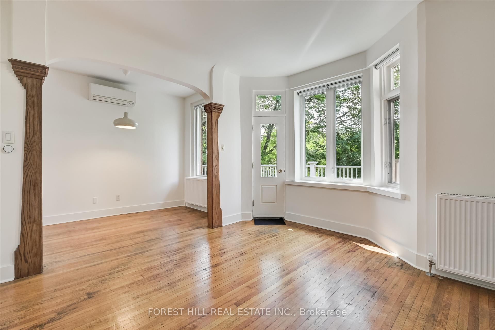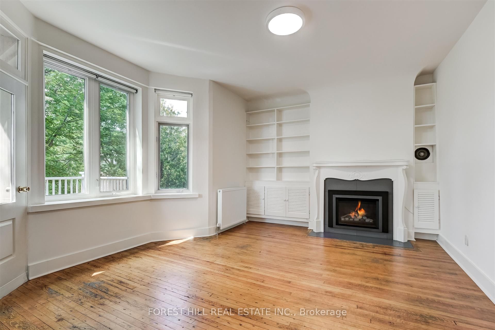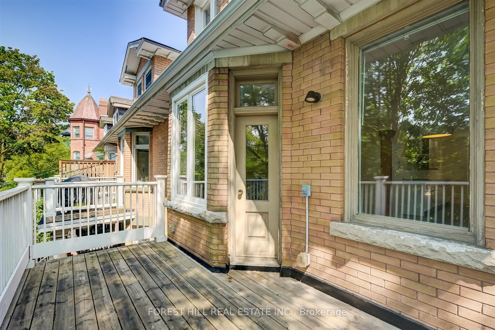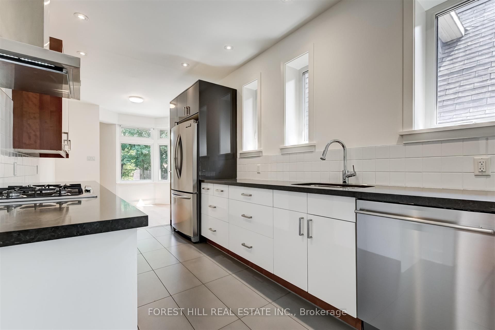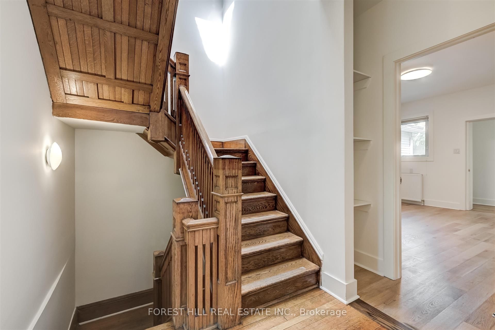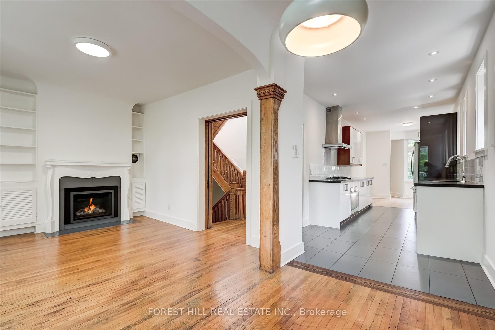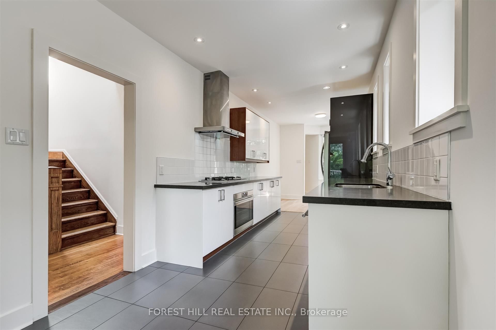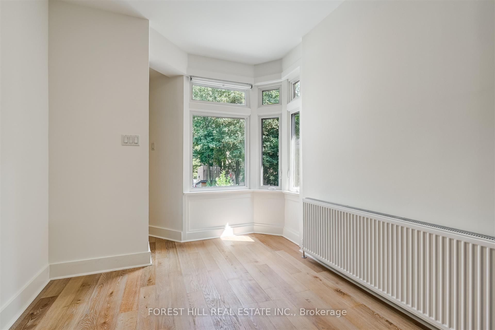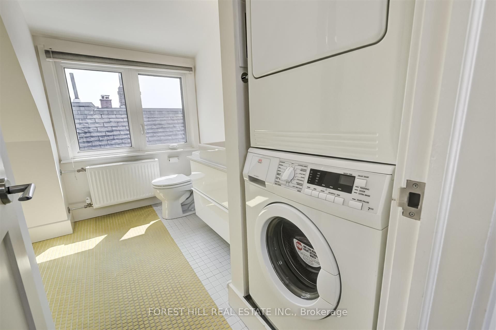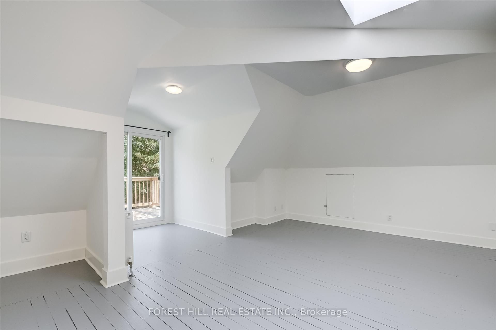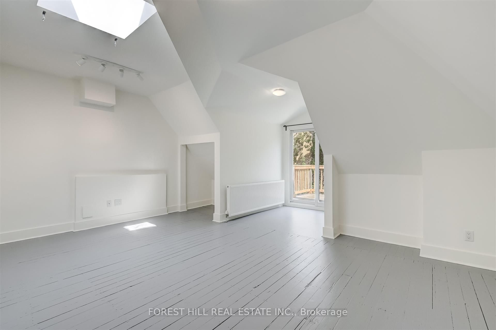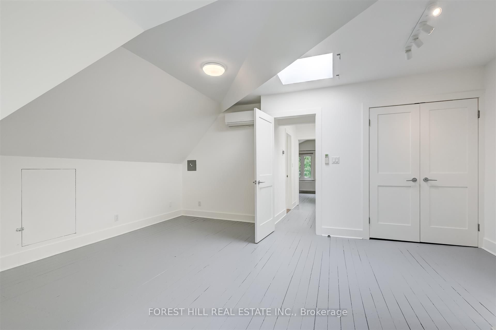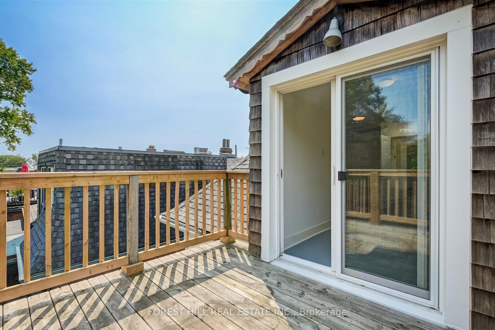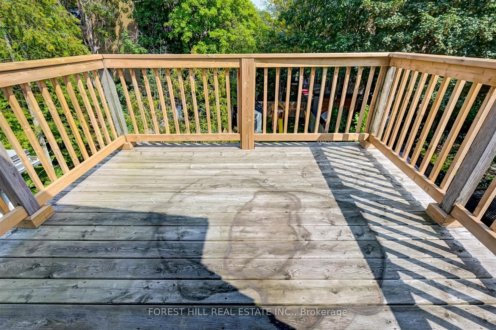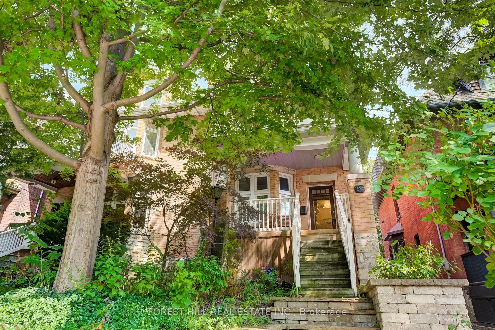
$3,950 /mo
Listed by FOREST HILL REAL ESTATE INC.
Semi-Detached •MLS #W12053864•New
Room Details
| Room | Features | Level |
|---|---|---|
Living Room 4.1 × 4 m | Hardwood FloorFireplaceW/O To Balcony | Second |
Dining Room 3.5 × 1.9 m | Hardwood FloorOpen ConceptWindow | Second |
Kitchen 5.2 × 1.9 m | Tile FloorQuartz CounterStainless Steel Appl | Second |
Bedroom 3 4.3 × 3.6 m | Hardwood FloorCloset | Second |
Primary Bedroom 5.8 × 5.3 m | Hardwood FloorB/I ClosetW/O To Balcony | Third |
Bedroom 2 4.6 × 3.6 m | Hardwood FloorClosetWindow | Third |
Client Remarks
Exceptional Living With A Combination Of Classic Meets Moderns. This 3 Bedroom 2 Bathroom Upper Unit Is Spacious At 1750 + Sq.Ft! Some Original Features Include An Oak Staircase, Hardwood Floors And Wood Details Throughout. The Kitchen Features A Modern Design With Ceasar Stone Quartz Counters, Stainless Steel Appliances And A Gas Cooktop. Having Two Outdoor Decks (One Off The Living Room And One Off The Third Floor), Allow For Beautiful Outdoor Living Space. Some Extra Features Include Ensuite Laundry, Gas Fireplace And All Utilities.
About This Property
19 Beaty Avenue, Etobicoke, M6K 3B3
Home Overview
Basic Information
Walk around the neighborhood
19 Beaty Avenue, Etobicoke, M6K 3B3
Shally Shi
Sales Representative, Dolphin Realty Inc
English, Mandarin
Residential ResaleProperty ManagementPre Construction
 Walk Score for 19 Beaty Avenue
Walk Score for 19 Beaty Avenue

Book a Showing
Tour this home with Shally
Frequently Asked Questions
Can't find what you're looking for? Contact our support team for more information.
Check out 100+ listings near this property. Listings updated daily
See the Latest Listings by Cities
1500+ home for sale in Ontario

Looking for Your Perfect Home?
Let us help you find the perfect home that matches your lifestyle
