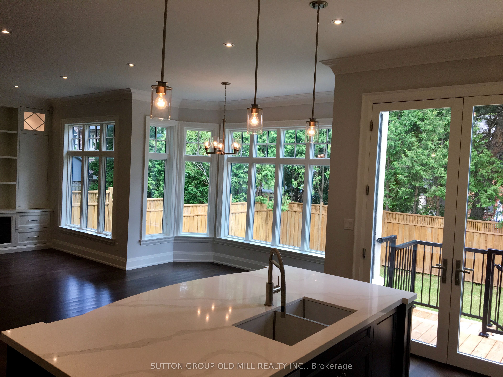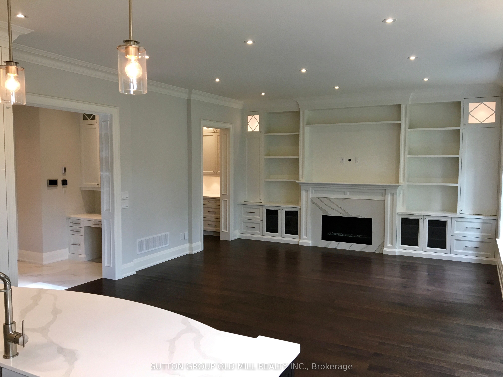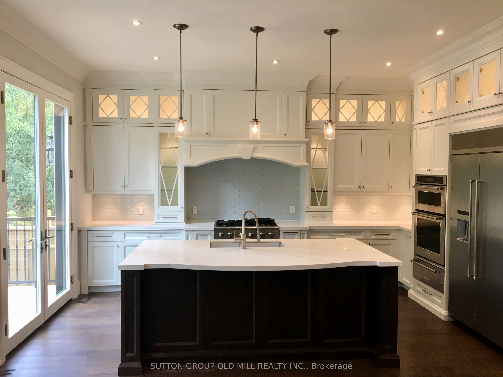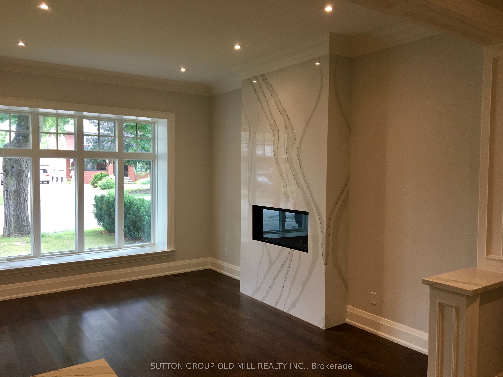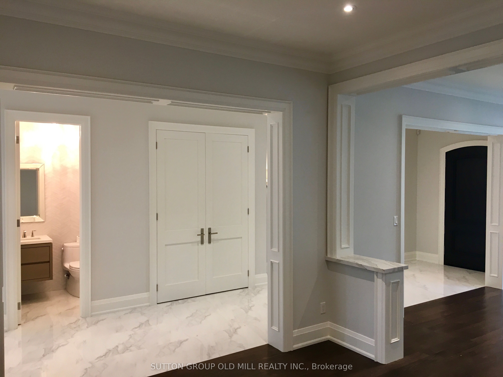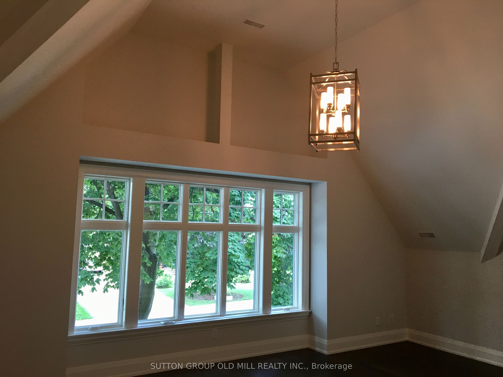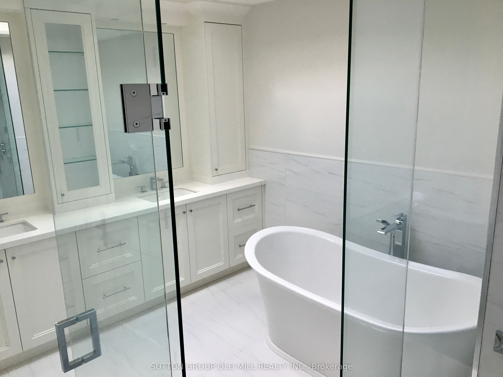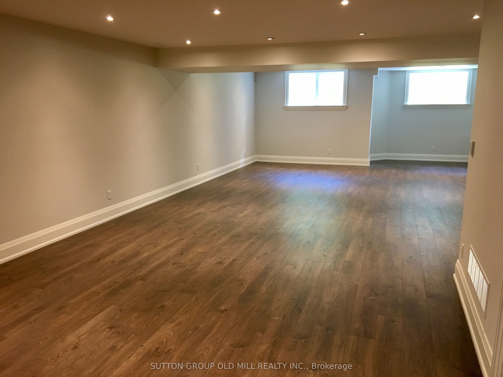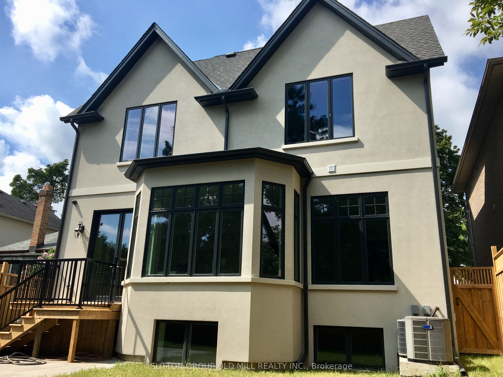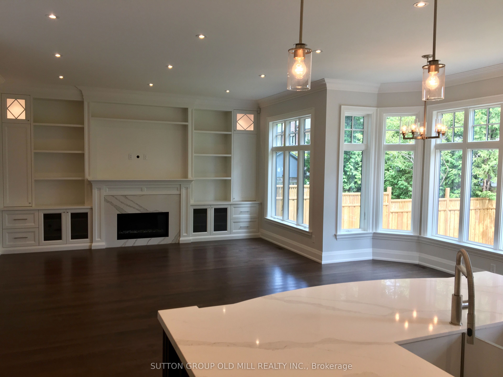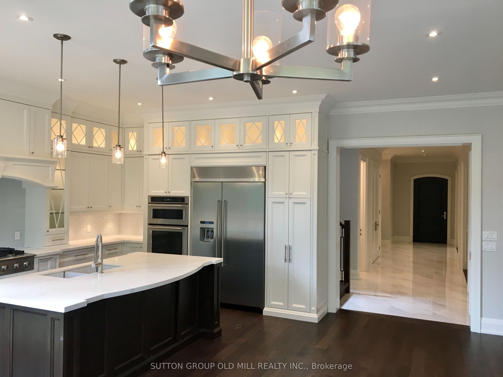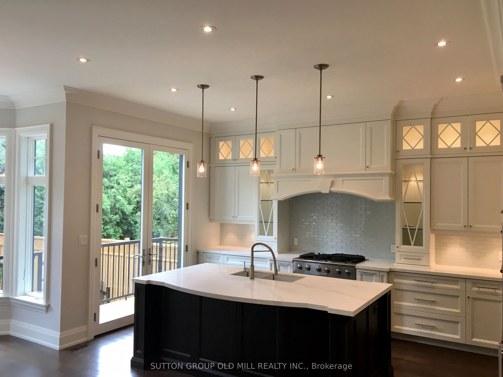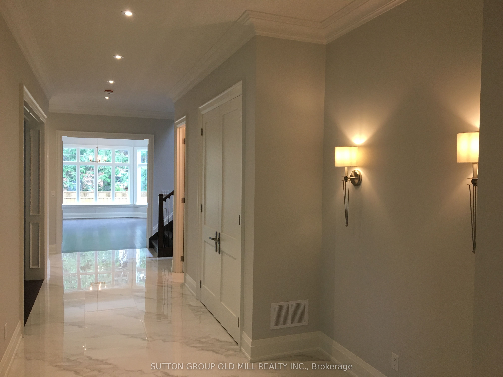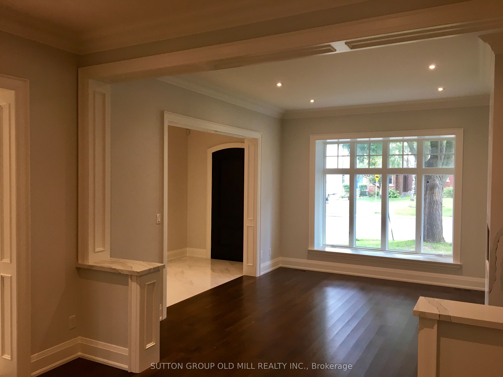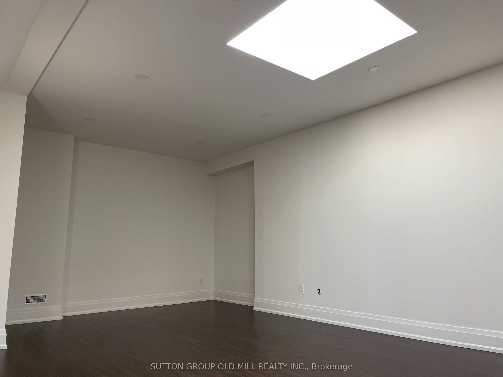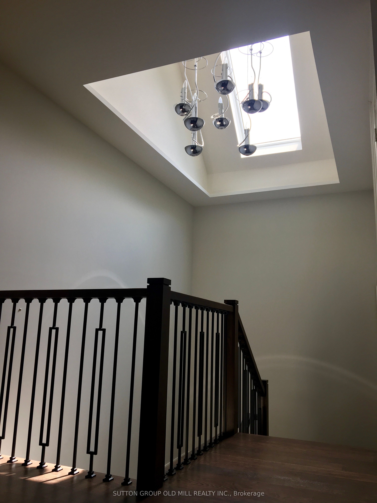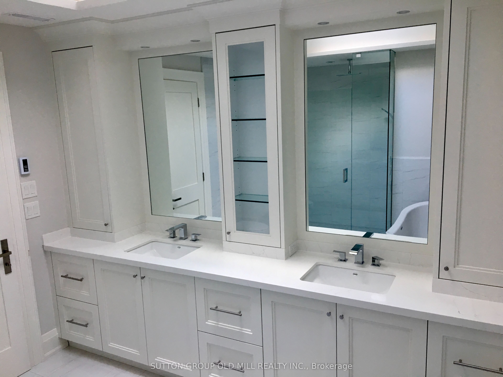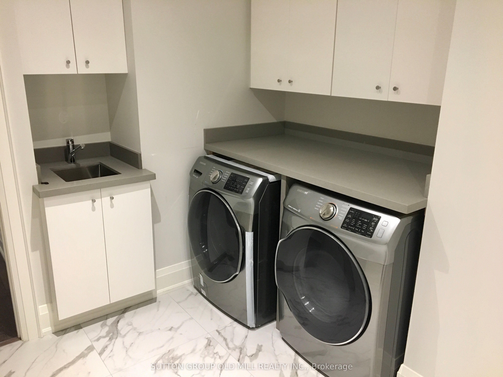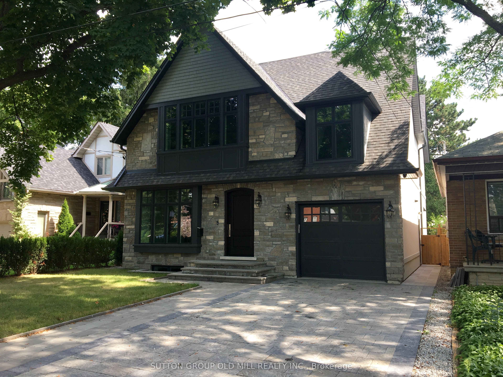
$10,900 /mo
Listed by SUTTON GROUP OLD MILL REALTY INC.
Detached•MLS #W12231799•New
Room Details
| Room | Features | Level |
|---|---|---|
Dining Room 3.86 × 3.81 m | Combined w/LivingCrown Moulding | Ground |
Kitchen 4.89 × 3.68 m | B/I AppliancesCentre IslandW/O To Deck | Ground |
Bedroom 2 6.92 × 3.12 m | 3 Pc EnsuiteDouble Closet | In Between |
Primary Bedroom 6.82 × 4.65 m | 5 Pc EnsuiteWalk-In Closet(s)Vaulted Ceiling(s) | Second |
Bedroom 3 4.96 × 3.92 m | 3 Pc EnsuiteDouble ClosetVaulted Ceiling(s) | Second |
Bedroom 4 4.96 × 3.92 m | 4 Pc EnsuiteDouble ClosetVaulted Ceiling(s) | Second |
Client Remarks
Absolutely Gorgeous, 5Years New, Exacutive residence in the heart of The Kingsway. 5+1 Bdrms. & Baths,Chef's Kitchen w/B/I Appliances and Centre Island. Large Fam. Room w/Fireplace and B/I Wall Unit.Butler's pantry. Primary Bdrm. Retreat w/Spa Like 5 Pc. Ens. and Walk -Through Closet w/B/I Organizers. Large Bdrms. w/Double Closets and Ensuite Baths. 2 Laundries, Dry Sauna. Short Walk to Royal York Subway and Bloor restaurants. Great Schools. !5 min Drive to Airport
About This Property
187 The Kingsway N/A, Etobicoke, M8X 2V7
Home Overview
Basic Information
Walk around the neighborhood
187 The Kingsway N/A, Etobicoke, M8X 2V7
Shally Shi
Sales Representative, Dolphin Realty Inc
English, Mandarin
Residential ResaleProperty ManagementPre Construction
 Walk Score for 187 The Kingsway N/A
Walk Score for 187 The Kingsway N/A

Book a Showing
Tour this home with Shally
Frequently Asked Questions
Can't find what you're looking for? Contact our support team for more information.
See the Latest Listings by Cities
1500+ home for sale in Ontario

Looking for Your Perfect Home?
Let us help you find the perfect home that matches your lifestyle
