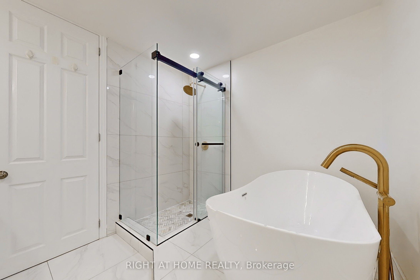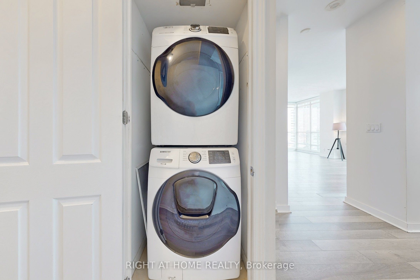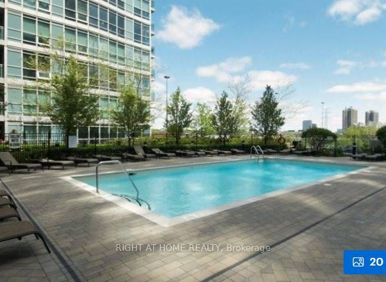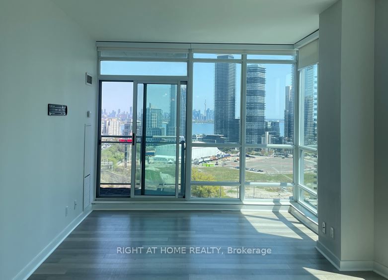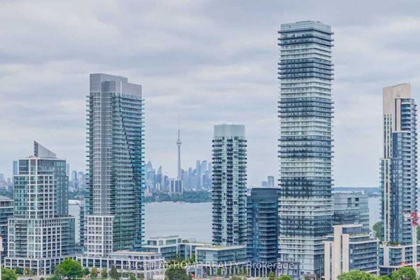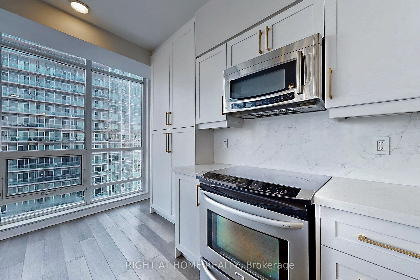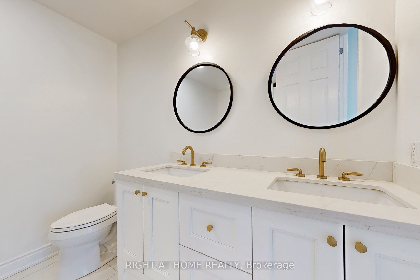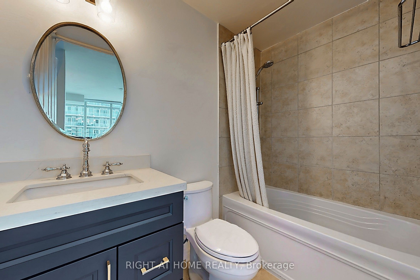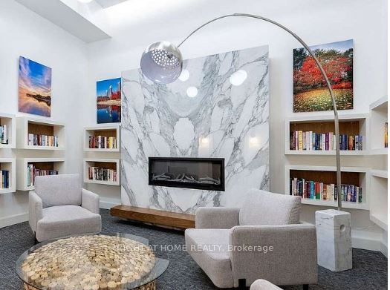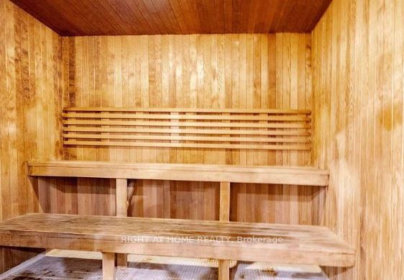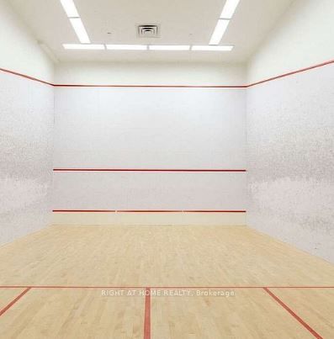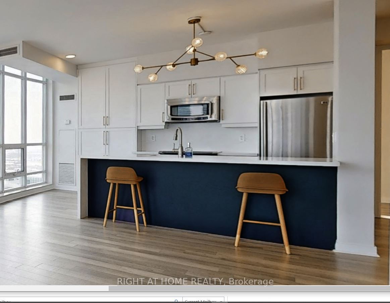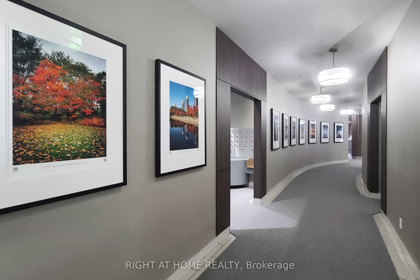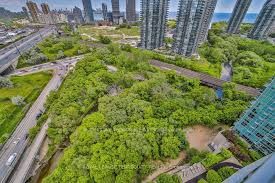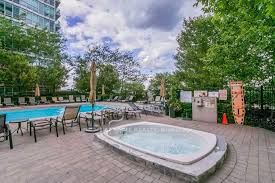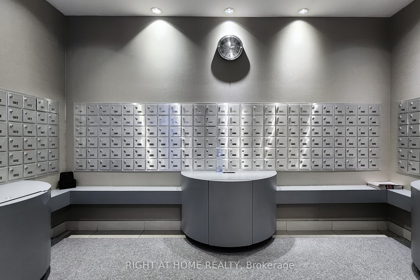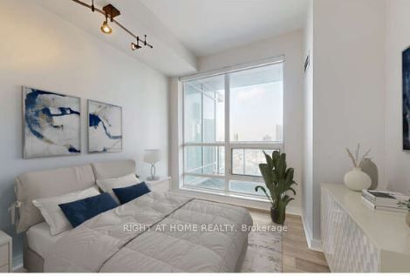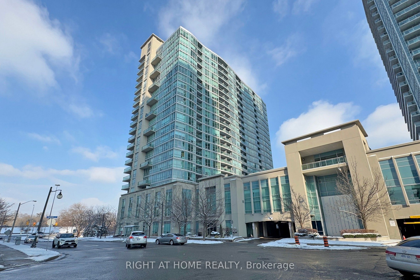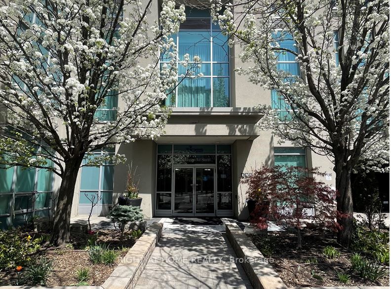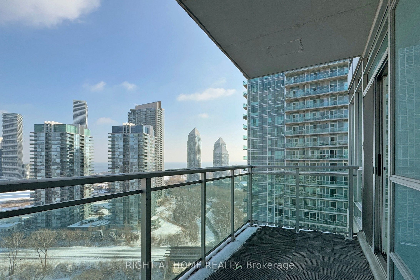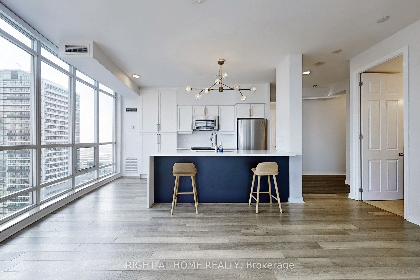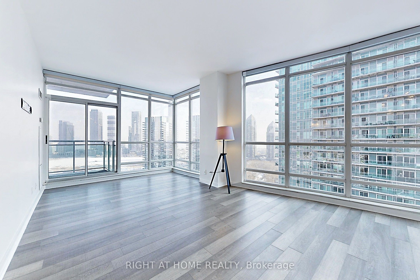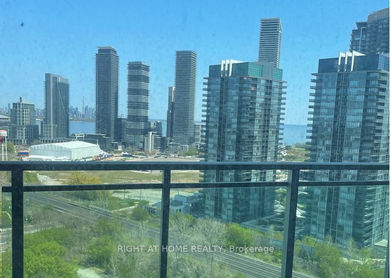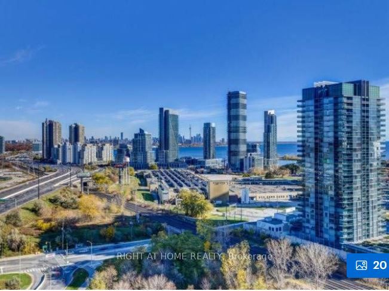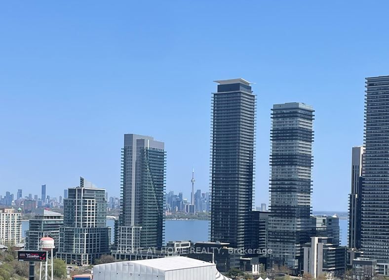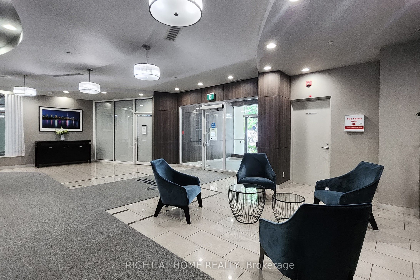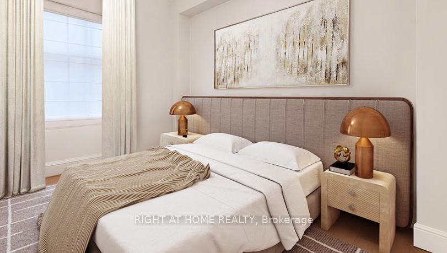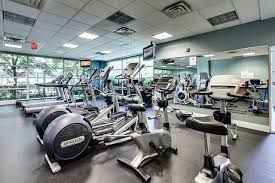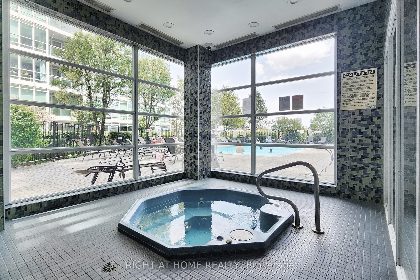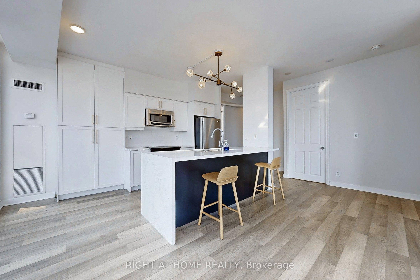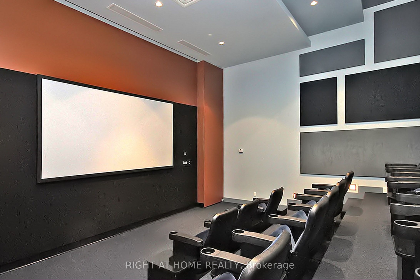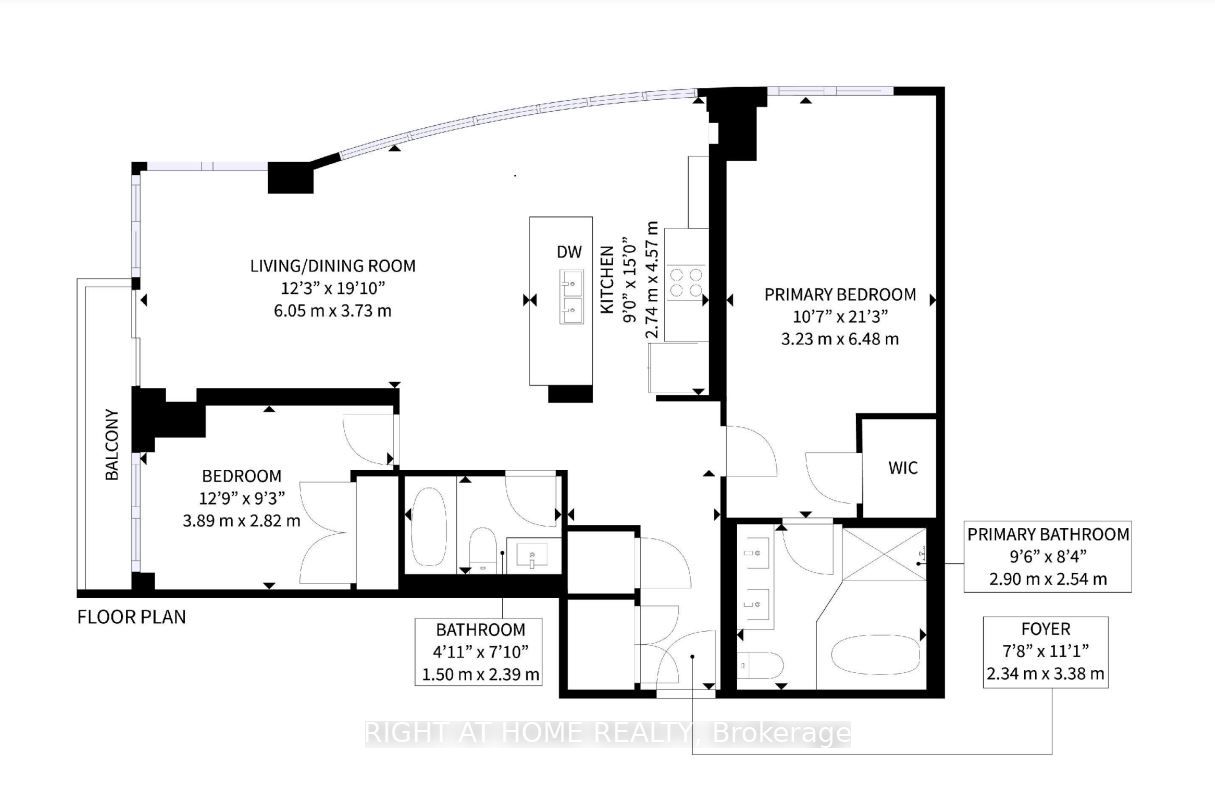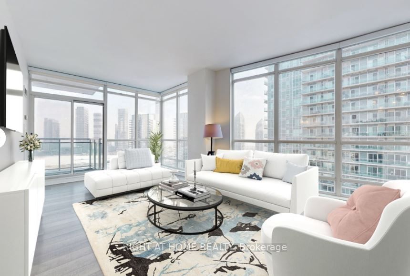
$3,300 /mo
Listed by RIGHT AT HOME REALTY
Condo Apartment•MLS #W12171390•New
Room Details
| Room | Features | Level |
|---|---|---|
Living Room 6.05 × 3.73 m | W/O To BalconyCombined w/DiningOpen Concept | Main |
Dining Room 6.05 × 3.73 m | Combined w/LivingOverlook WaterOverlooks Ravine | Main |
Kitchen 4.57 × 2.74 m | Modern KitchenRenovatedPantry | Main |
Bedroom 6.48 × 3.23 m | 5 Pc BathWalk-In Closet(s) | Main |
Bedroom 2 3.89 × 2.89 m | Double ClosetSE View | Main |
Client Remarks
GORGEOUS EXECUTIVE RENTAL. SPECTACULAR VIEWS! PREMIER SUITE! DESIGNER DECOR! LUXURY BUILDING! EVERY AMENITY! SUPERB LOCATION! This is your Dream Condo near the Lake! Spacious 2 Bedroom + 2 Bathroom, over 1000 sq. ft. stylish living space, 14 ft. balcony, private split-bedroom floor plan, fabulous corner unit, drenched with natural light from wraparound windows. Stunning panoramic vistas of Toronto Skyline and Lakefront. Dazzling night views to thrill your guests. Posh reno, like new! Elegant neutral decor to showcase you furniture. Modern, entertainer's kitchen, open-concept, shiny new white cabinets, storage galore, double pantry, quartz counters, wine fridge, breakfast nook. Huge 21 ft. Master Bedroom, roomy enough for a home office, large Walk-in closet, Fantastic 5-piece, ensuite spa Bathroom with contemporary Euro soaker tub, twin sinks, rain shower and burnished gold-colour hardware. WOW! This building has it all to relax, stay fit , have fun and enjoy the good life. First-class, resort-style rec facilities including: outdoor pool, hot tubs, yoga, gym, squash, party room, lounge, theatre, guest suites, visitor parking and 24-hour concierge. The location is an urban paradise, beyond awesome, 15 minutes from downtown, 5 minutes to the waterfront. TTC at door and convenient highway access. Acres of parks, nature, trails, beaches, marinas, boat launches, 3 yacht clubs. Near shopping and service: Sobeys, Rabbas, Shoppers, LCBO, banks, clinics, and dozens of lively pubs and fine-dinning venues in trendy Humber Bay Shores - Toronto's new, glittering Riviera. Rent includes hydro, heat, water and parking. Tenant pays own insurance. Floor Plan attached
About This Property
185 Legion Road, Etobicoke, M8Y 0A1
Home Overview
Basic Information
Walk around the neighborhood
185 Legion Road, Etobicoke, M8Y 0A1
Shally Shi
Sales Representative, Dolphin Realty Inc
English, Mandarin
Residential ResaleProperty ManagementPre Construction
 Walk Score for 185 Legion Road
Walk Score for 185 Legion Road

Book a Showing
Tour this home with Shally
Frequently Asked Questions
Can't find what you're looking for? Contact our support team for more information.
See the Latest Listings by Cities
1500+ home for sale in Ontario

Looking for Your Perfect Home?
Let us help you find the perfect home that matches your lifestyle
