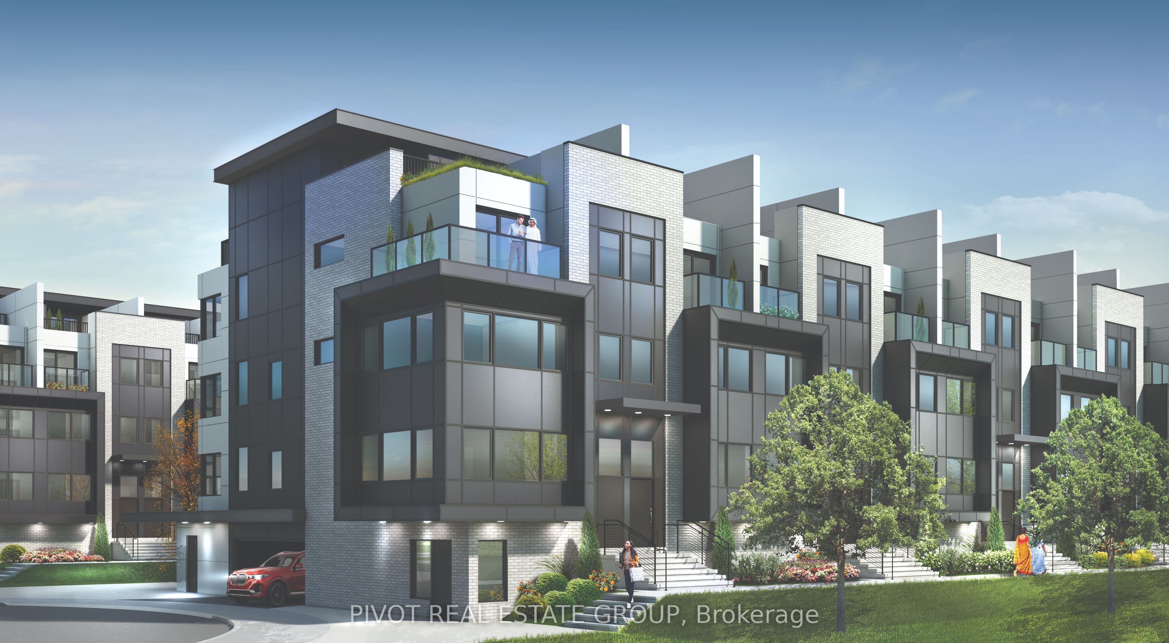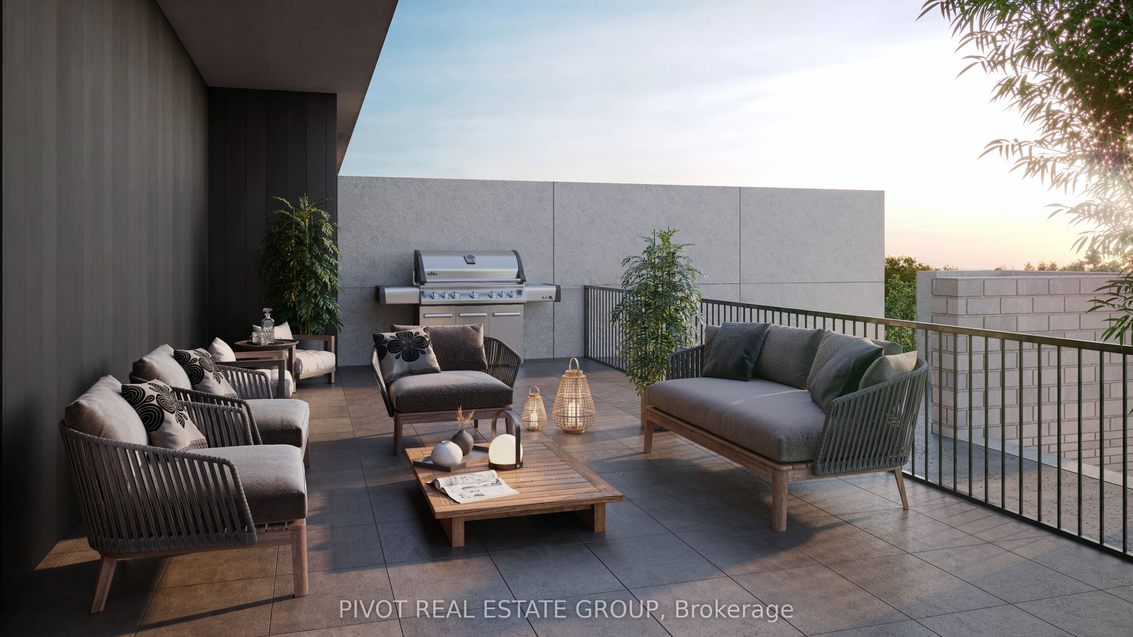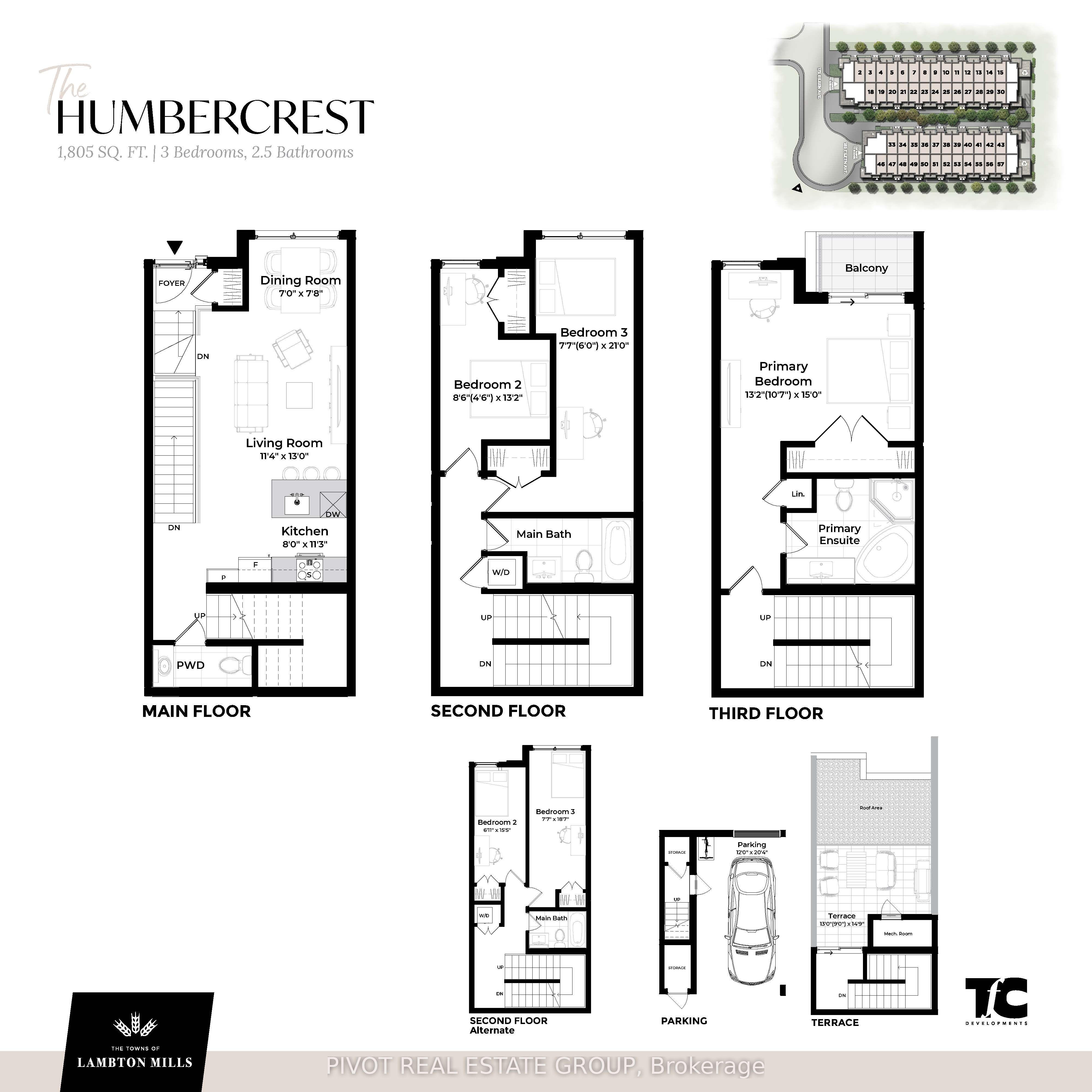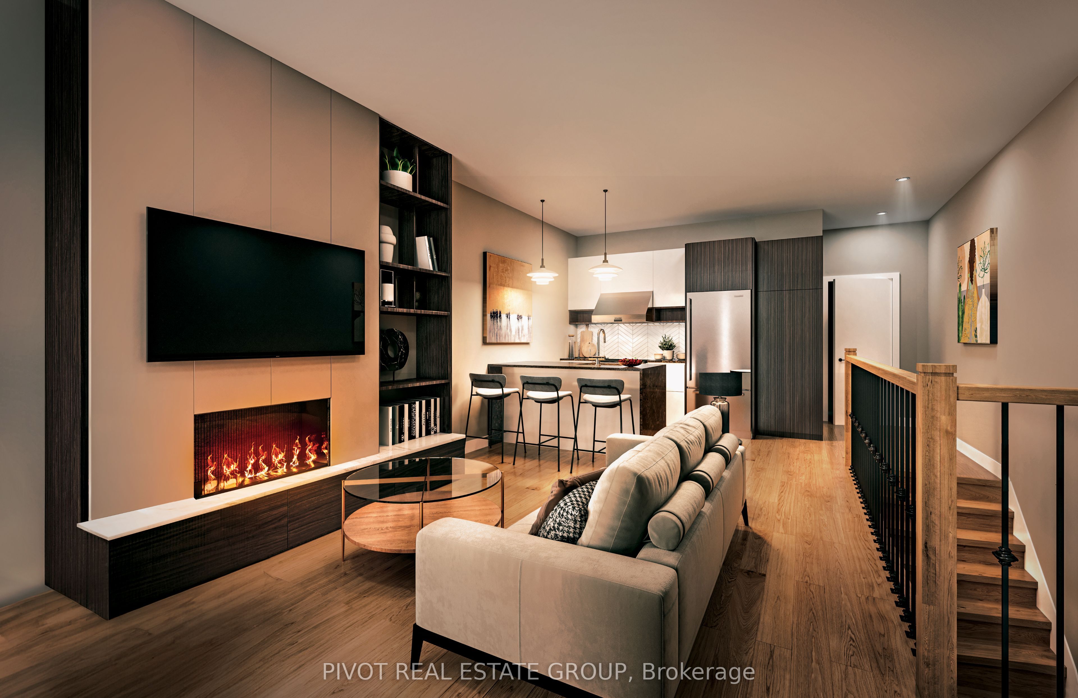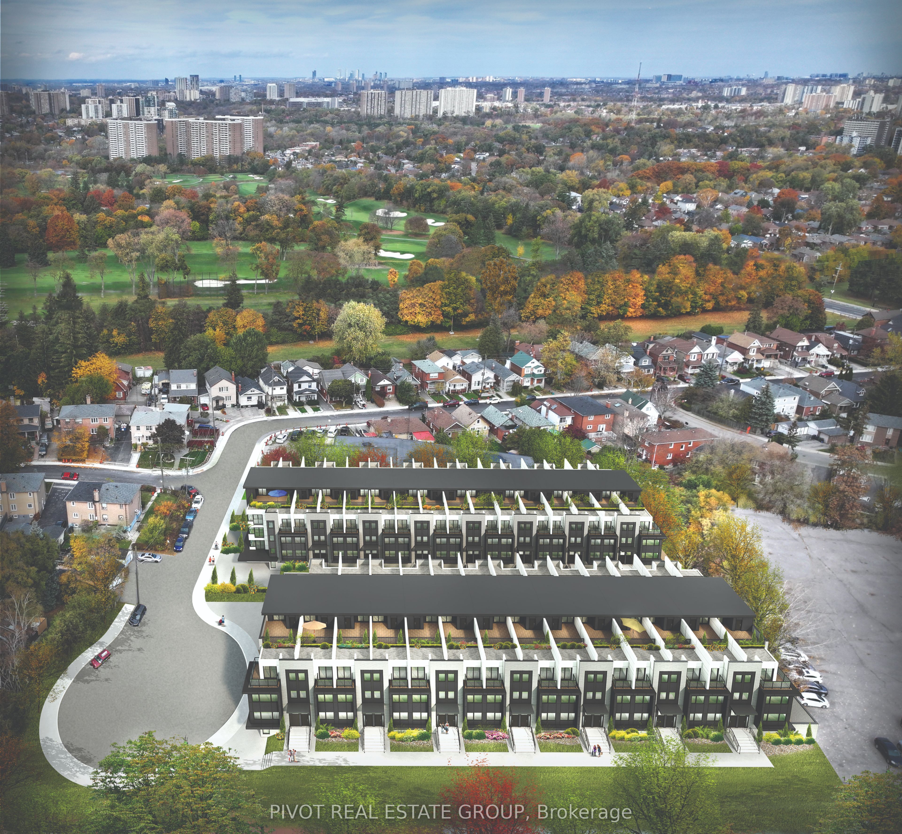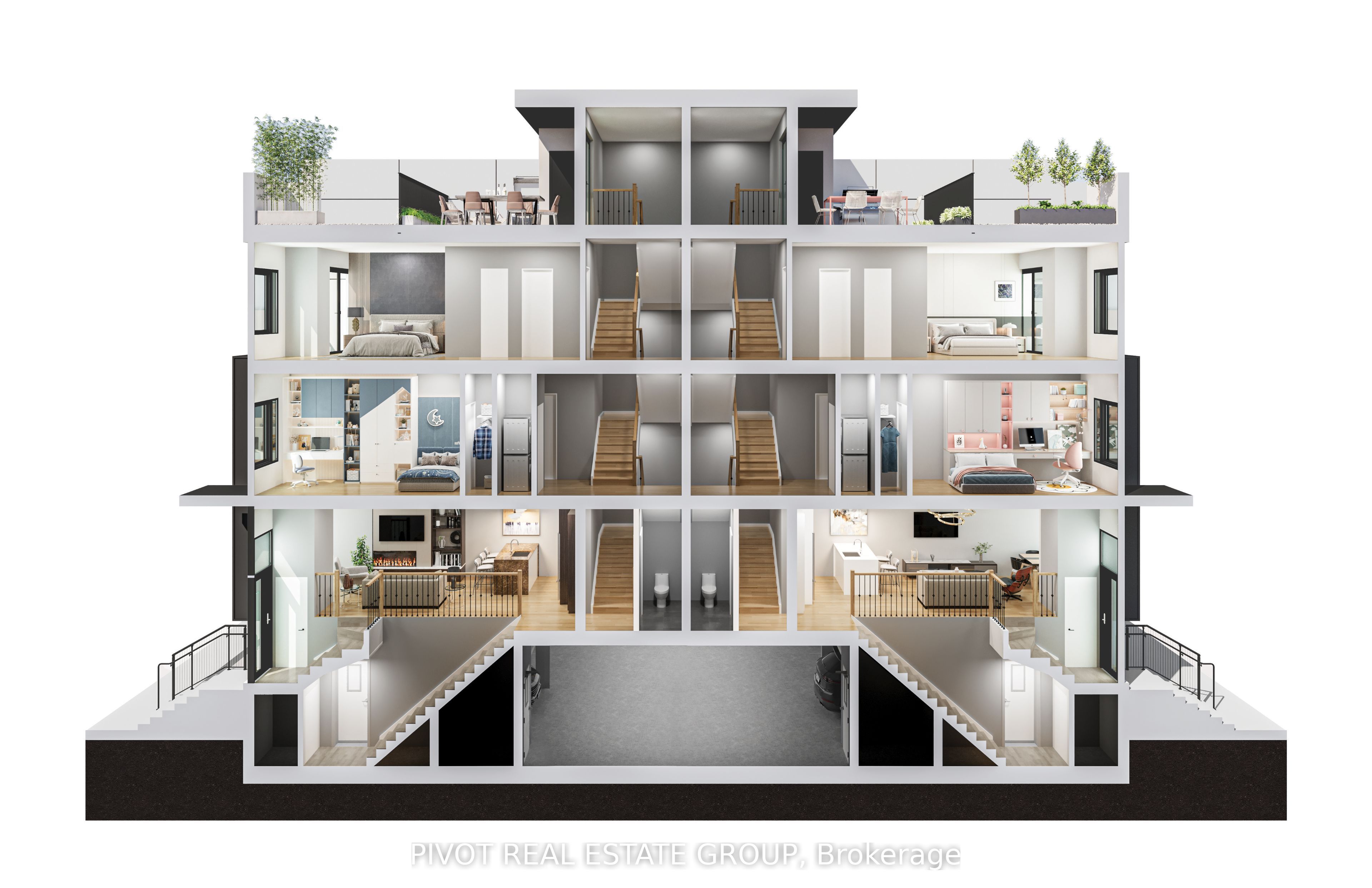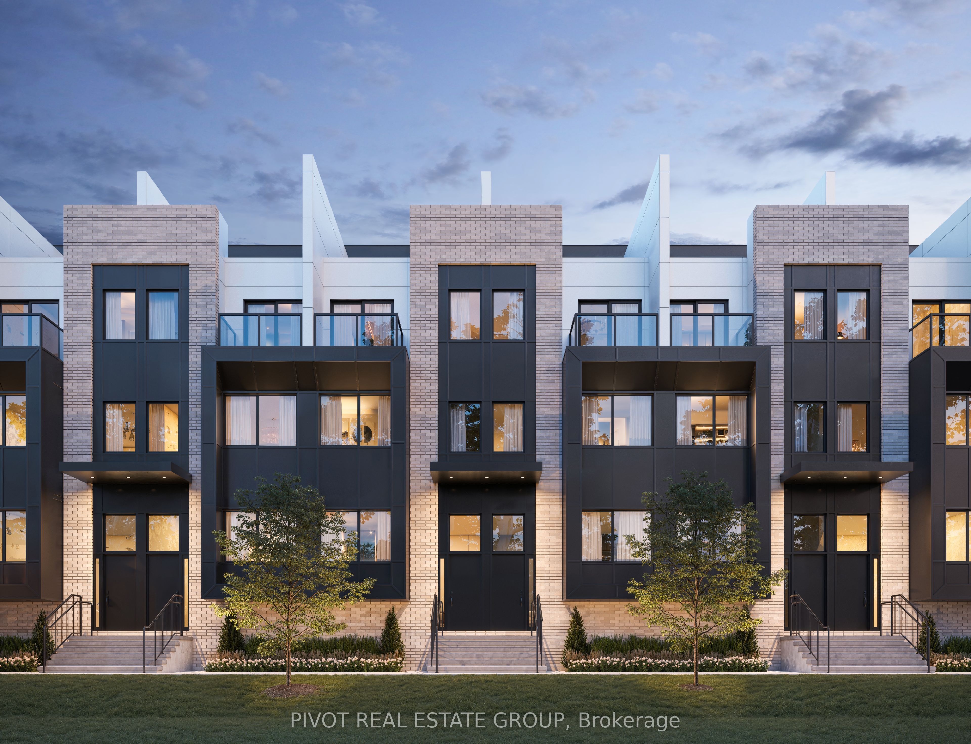
$1,205,900
Est. Payment
$4,606/mo*
*Based on 20% down, 4% interest, 30-year term
Listed by PIVOT REAL ESTATE GROUP
Att/Row/Townhouse•MLS #W12035283•New
Room Details
| Room | Features | Level |
|---|---|---|
Living Room 3.66 × 4.65 m | Hardwood FloorWindow | Main |
Kitchen 3.63 × 3.28 m | Stainless Steel ApplQuartz CounterPantry | Main |
Dining Room 3.63 × 2.5 m | Hardwood Floor | Main |
Primary Bedroom 4.57 × 4.8 m | 5 Pc EnsuiteHardwood FloorWalk-In Closet(s) | Second |
Bedroom 2 4.57 × 3.11 m | Hardwood FloorBalconyWindow | Third |
Bedroom 3 2.5 × 3.76 m | SkylightHardwood FloorCloset | Third |
Client Remarks
Welcome to The Towns of Lambton Mills by TFC Developments! This Brand New, Spacious 3 Bedroom, 2.5 Bath, Modern Executive Townhome is nestled in a lovely Cul De Sac in Upper Bloor West Village by Scarlett Rd & Dundas St, minutes from the stunning Lambton Golf & Country Club! Enjoy your Spacious Private Terrace and walk by the gorgeous green courtyard on your way to all see all of what the neighborhood has to offer. Steps away from Public Transit, Schools, Parks/Trails near the Humber River and shopping by Bloor West Village. This Townhome comes with 9' smooth ceiling throughout on Main and Upper, Engineered Wood on all floors, Under Cabinet lighting in the kitchen with European-inspired Island, along with a Rough-in for EV charger among many other Upgrades & Incentives. Buy Directly from the Developer! THE PRINCE Floorplan shown. POTL Fee $239 cover landscaping, snow removal, parking garage maintenance. Taxes not yet assessed. Extra Include a Gorgeous Private Terrace, Oak Stairs, Spacious Pantry, S/S Appliances Includes French Door Fridge, Stove, Oven, B/I Dishwasher, B/I Microwave/Hood Combo. Quartz Countertops in Kitchen & Bathrooms! Stacked Washer/Dryer. 1 Parking included.
About This Property
185 Eileen Avenue, Etobicoke, M6N 1W3
Home Overview
Basic Information
Walk around the neighborhood
185 Eileen Avenue, Etobicoke, M6N 1W3
Shally Shi
Sales Representative, Dolphin Realty Inc
English, Mandarin
Residential ResaleProperty ManagementPre Construction
Mortgage Information
Estimated Payment
$0 Principal and Interest
 Walk Score for 185 Eileen Avenue
Walk Score for 185 Eileen Avenue

Book a Showing
Tour this home with Shally
Frequently Asked Questions
Can't find what you're looking for? Contact our support team for more information.
See the Latest Listings by Cities
1500+ home for sale in Ontario

Looking for Your Perfect Home?
Let us help you find the perfect home that matches your lifestyle
