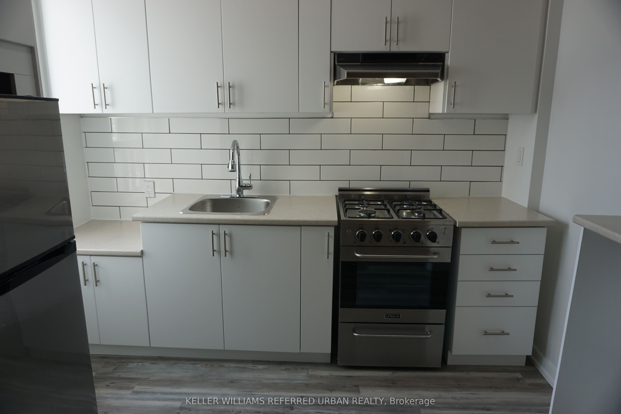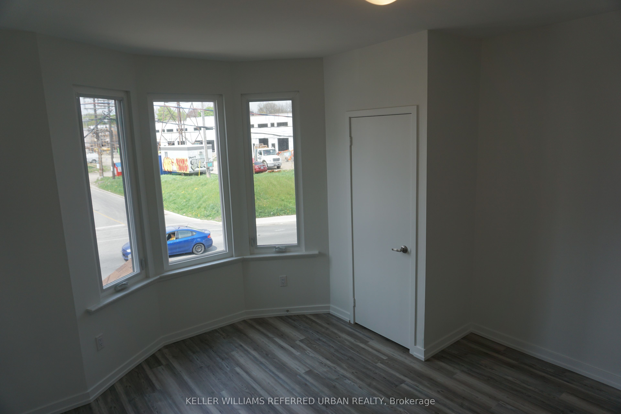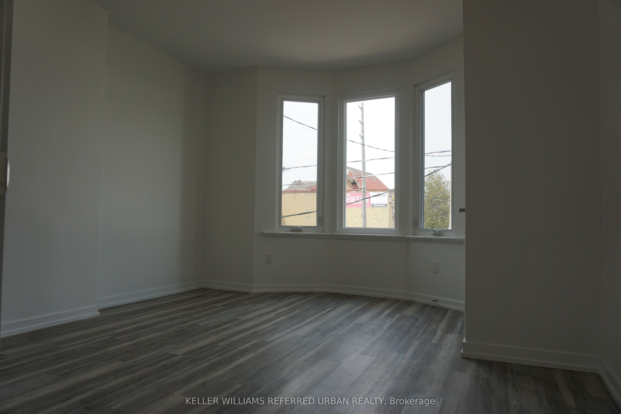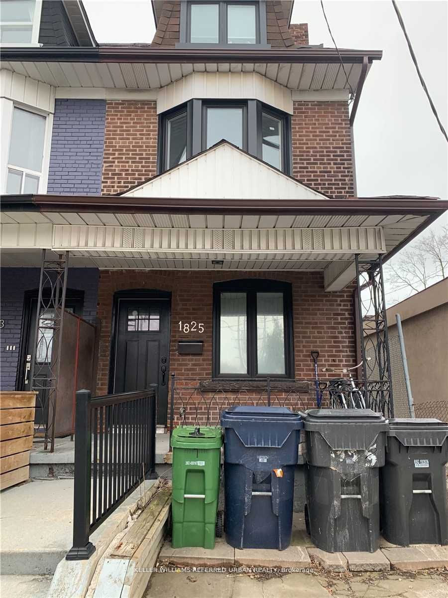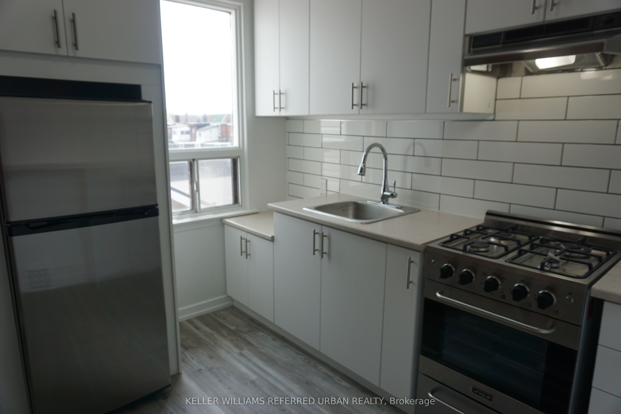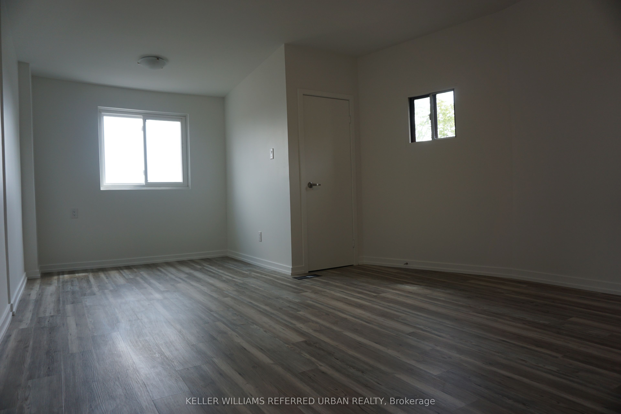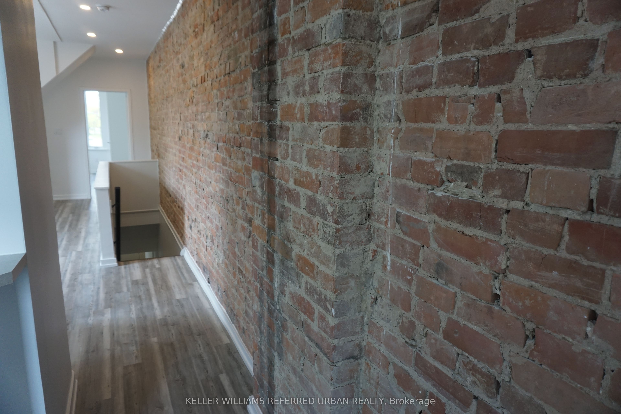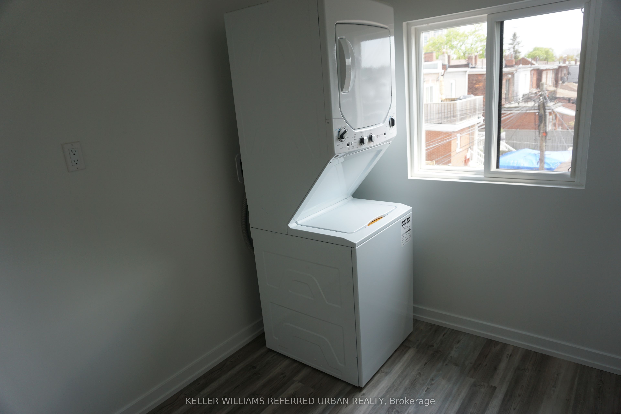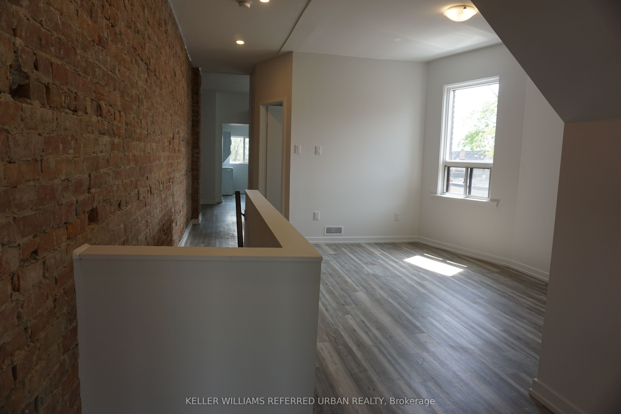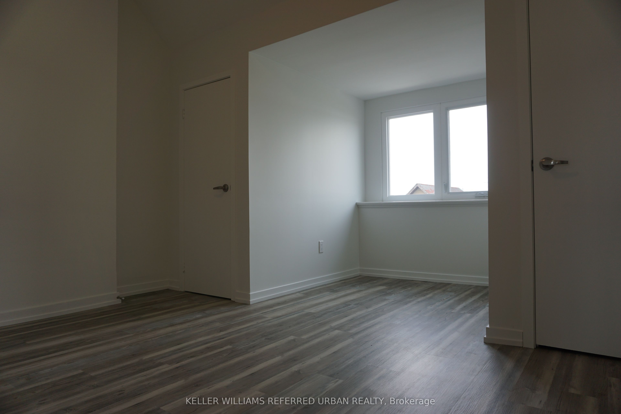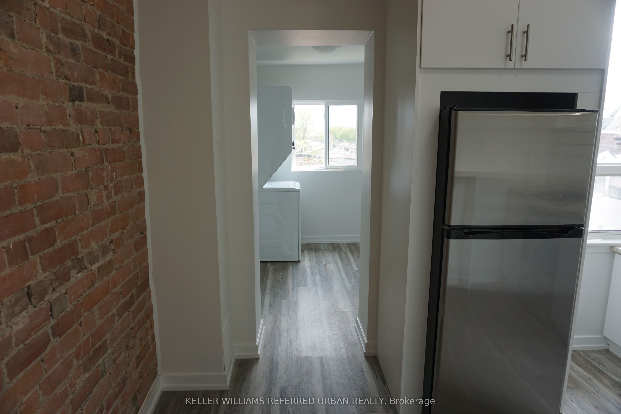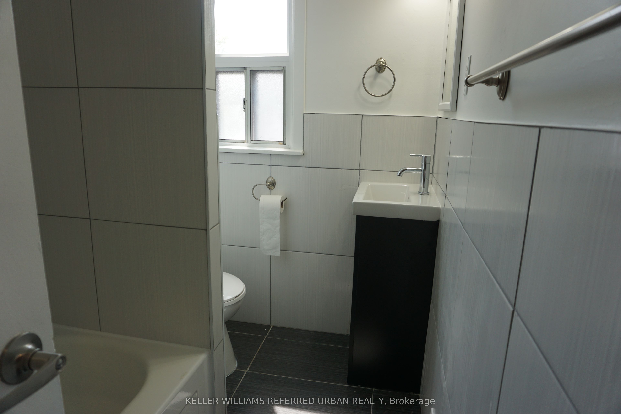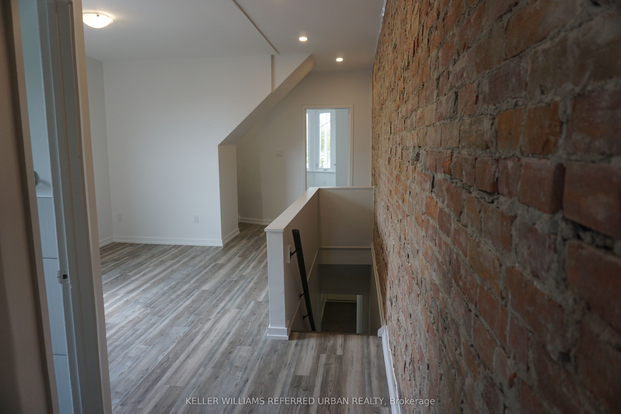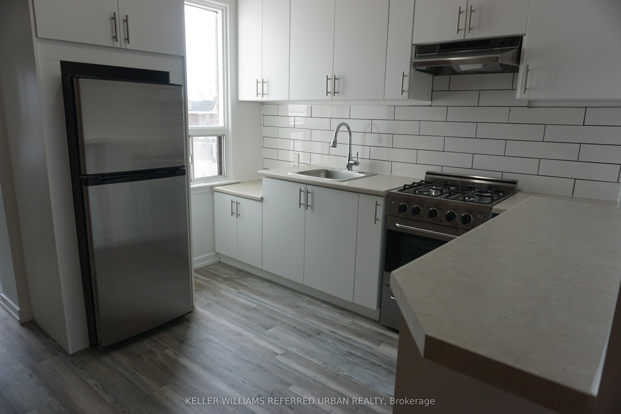
$2,900 /mo
Listed by KELLER WILLIAMS REFERRED URBAN REALTY
Att/Row/Townhouse•MLS #W12054915•New
Room Details
| Room | Features | Level |
|---|---|---|
Living Room 12.66 × 12.8 m | LaminatePot Lights | Second |
Dining Room 12.66 × 12.8 m | LaminatePot Lights | Second |
Kitchen 11.09 × 9.84 m | LaminateStainless Steel ApplWindow | Second |
Bedroom 3 14.44 × 11.81 m | LaminateCloset | Second |
Primary Bedroom 11.81 × 13.71 m | LaminateClosetWindow | Third |
Bedroom 2 19.19 × 12.47 m | LaminateClosetWindow | Third |
Client Remarks
Stunning 2-Level Apartment with Character & Convenience! This well-maintained 3-bedroom apartment has it all: Tons of exposed brick, modern finishes, and thoughtful details throughout. The spacious layout includes a massive primary bedroom, a sleek kitchen with stainless steel appliances, and the convenience of private laundry. Nestled in a fantastic neighborhood, you're just steps from TTC bus stops, Earlscourt Park, top-rated schools, and the vibrant shops & restaurants on St. Clair Ave W. This one wont last so book your showing today! Street parking available through the city.
About This Property
1825 Davenport Road, Etobicoke, M6N 1B8
Home Overview
Basic Information
Walk around the neighborhood
1825 Davenport Road, Etobicoke, M6N 1B8
Shally Shi
Sales Representative, Dolphin Realty Inc
English, Mandarin
Residential ResaleProperty ManagementPre Construction
 Walk Score for 1825 Davenport Road
Walk Score for 1825 Davenport Road

Book a Showing
Tour this home with Shally
Frequently Asked Questions
Can't find what you're looking for? Contact our support team for more information.
Check out 100+ listings near this property. Listings updated daily
See the Latest Listings by Cities
1500+ home for sale in Ontario

Looking for Your Perfect Home?
Let us help you find the perfect home that matches your lifestyle
