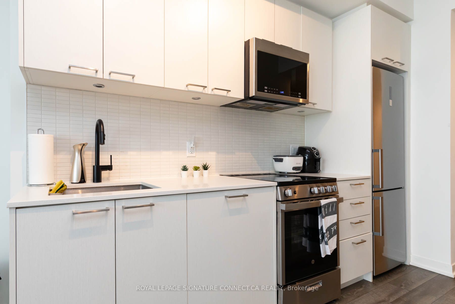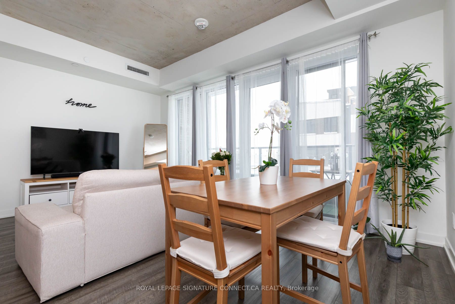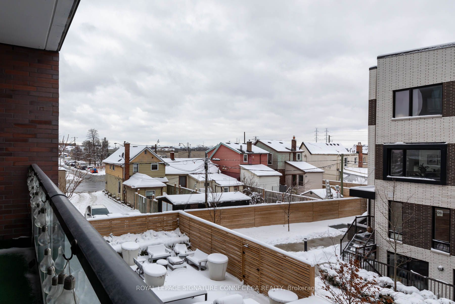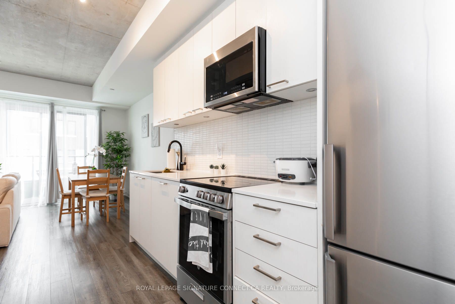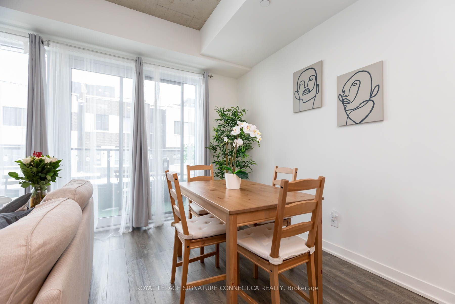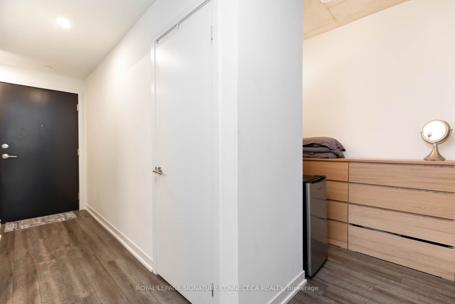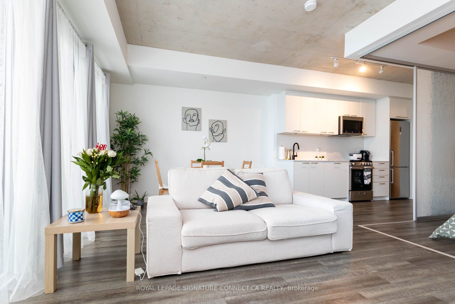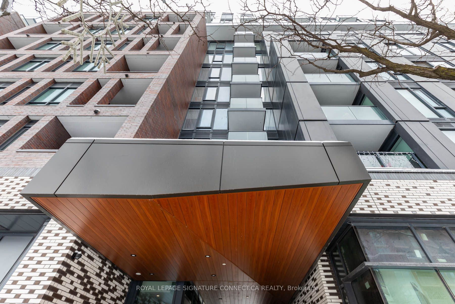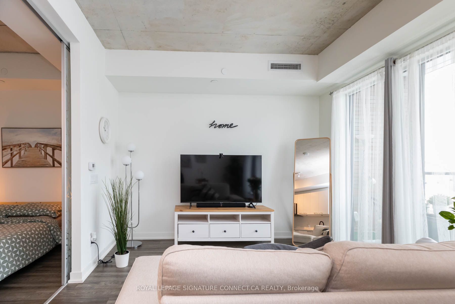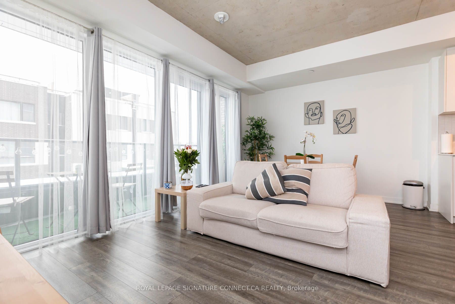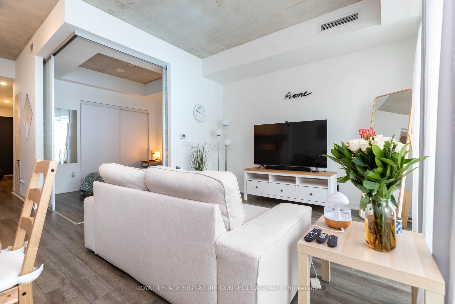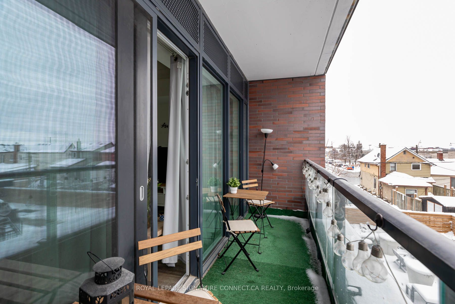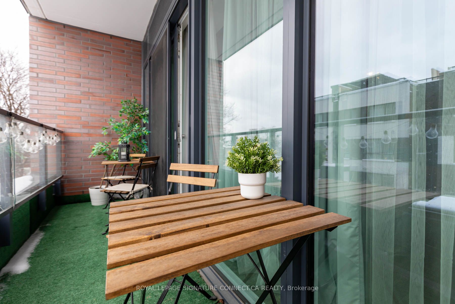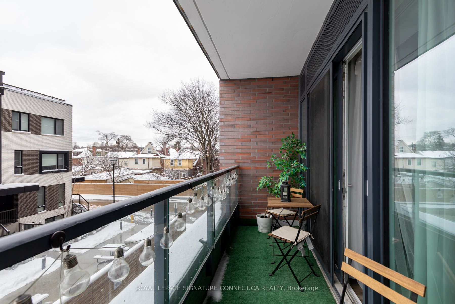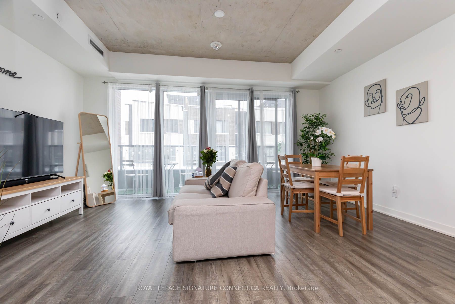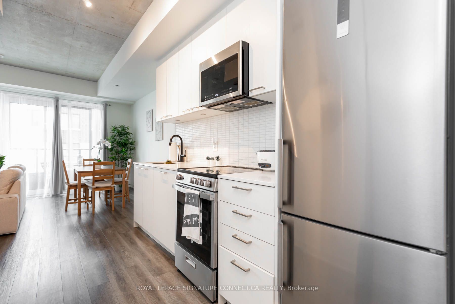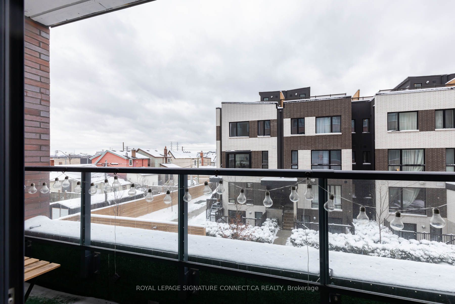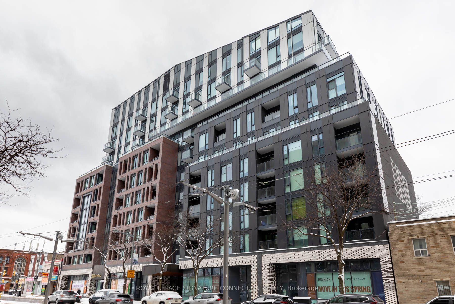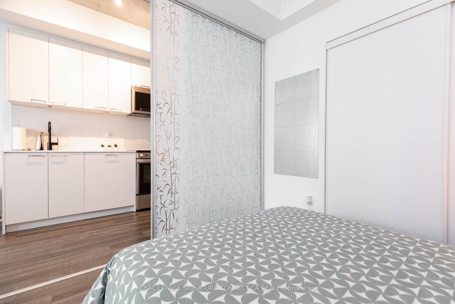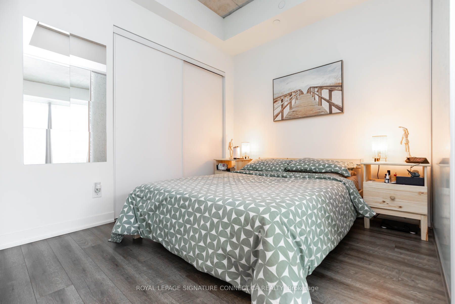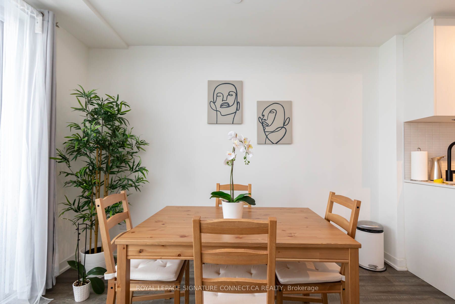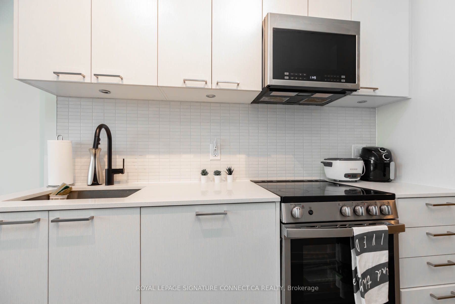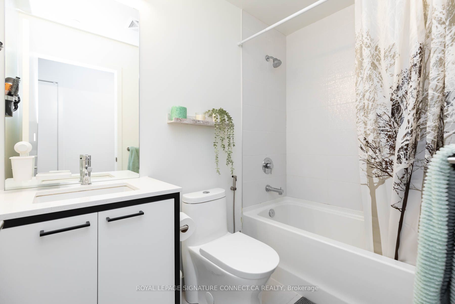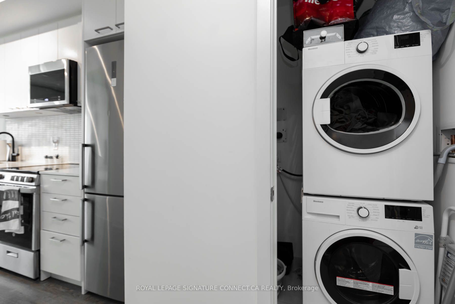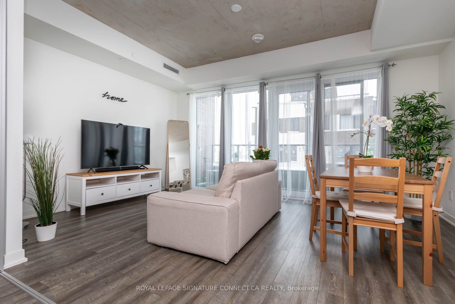
$518,000
Est. Payment
$1,978/mo*
*Based on 20% down, 4% interest, 30-year term
Listed by ROYAL LEPAGE SIGNATURE CONNECT.CA REALTY
Condo Apartment•MLS #W11975276•Terminated
Included in Maintenance Fee:
Common Elements
Building Insurance
Room Details
| Room | Features | Level |
|---|---|---|
Living Room 5.06 × 3.08 m | W/O To BalconyOpen ConceptNorth View | Flat |
Dining Room 5.06 × 3.08 m | Combined w/LivingOpen ConceptLarge Window | Flat |
Kitchen 1.82 × 3.23 m | B/I AppliancesCustom BacksplashStainless Steel Appl | Flat |
Bedroom 2.86 × 2.44 m | Sliding DoorsCloset | Flat |
Client Remarks
Spacious 1-Bedroom + Den at Reunion Crossing Packed With Upgrades & Value! This Stunning Suite Offers Over 600 sq. ft. of Thoughtfully Designed Interior Space With a Modern, Open-Concept Layout. Enjoy 9 Exposed Concrete Ceilings That Add a Stylish Loft-Like Feel, Along With a Bright, Contemporary Kitchen Featuring Custom Cabinetry, Sleek Countertops, a Stylish Backsplash, And Built-In Stainless Steel Appliances. The Large Northwest-Facing Balcony Extends Your Living Space, Perfect For Unwinding After a Long Day. Unbeatable Location With TTC At Your Doorstep, Just Steps From Earlscourt Park Stockyards, And a Vibrant Selection of Neighbourhood Amenities. Incredible Value in a Prime Location. You'll Love Calling This Place Home! Tons Of Great Amenities- Games Lounge, Party Rm W/Kitchen & Fireplace, Outdoor Courtyard + Rooftop Terrace W/Bbq's, Gym W Trx Training, Bike Repair Garage, & So Much More!!
About This Property
1808 St Clair Avenue, Etobicoke, M6N 0C1
Home Overview
Basic Information
Amenities
Bike Storage
Game Room
Gym
Party Room/Meeting Room
Rooftop Deck/Garden
Visitor Parking
Walk around the neighborhood
1808 St Clair Avenue, Etobicoke, M6N 0C1
Shally Shi
Sales Representative, Dolphin Realty Inc
English, Mandarin
Residential ResaleProperty ManagementPre Construction
Mortgage Information
Estimated Payment
$0 Principal and Interest
 Walk Score for 1808 St Clair Avenue
Walk Score for 1808 St Clair Avenue

Book a Showing
Tour this home with Shally
Frequently Asked Questions
Can't find what you're looking for? Contact our support team for more information.
Check out 100+ listings near this property. Listings updated daily
See the Latest Listings by Cities
1500+ home for sale in Ontario

Looking for Your Perfect Home?
Let us help you find the perfect home that matches your lifestyle
