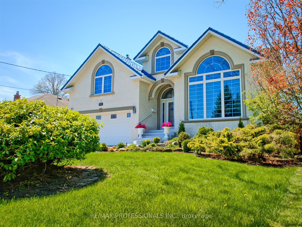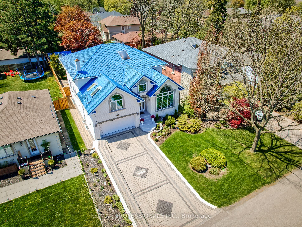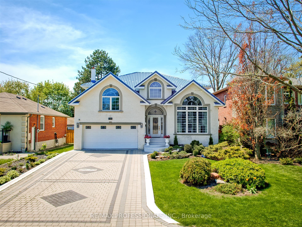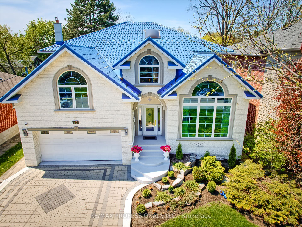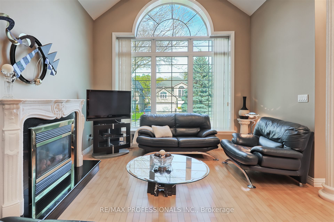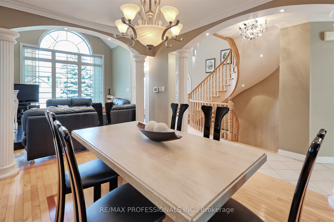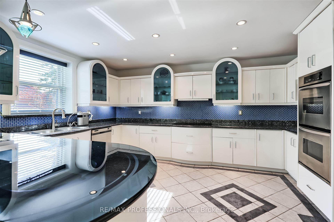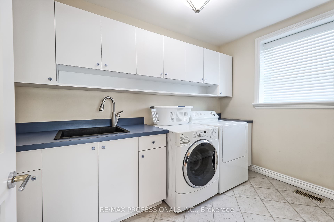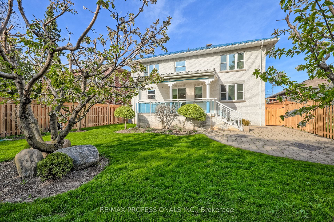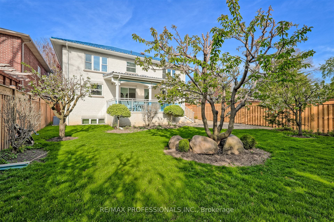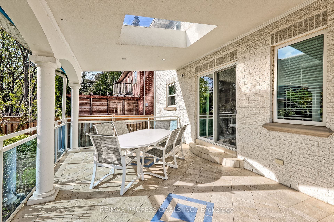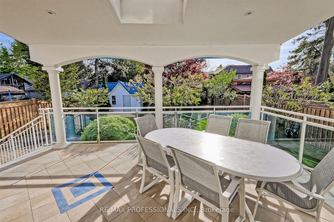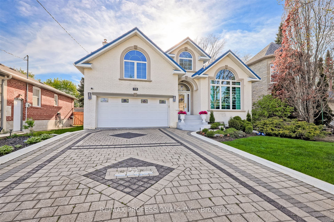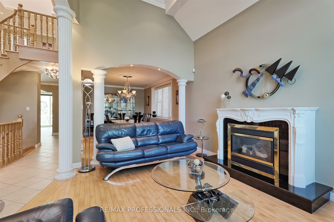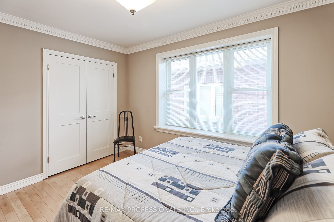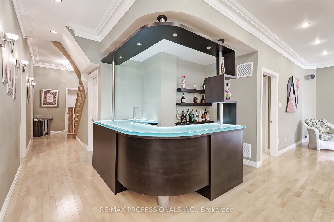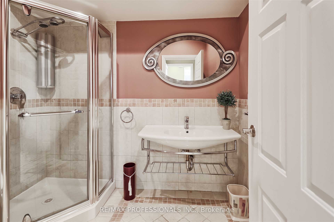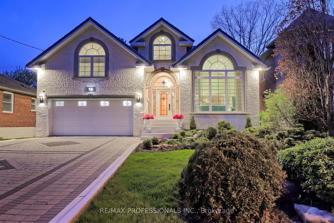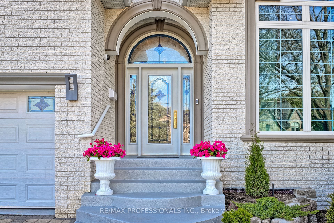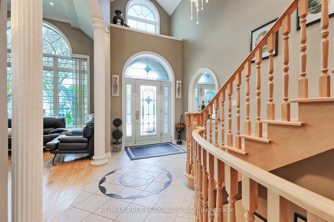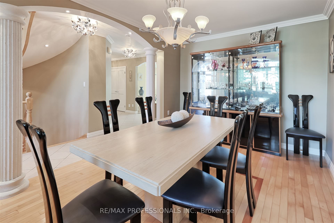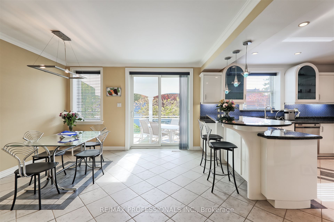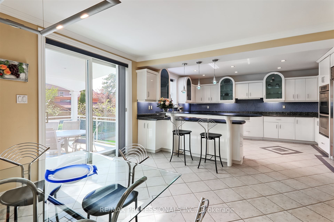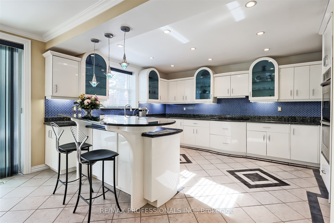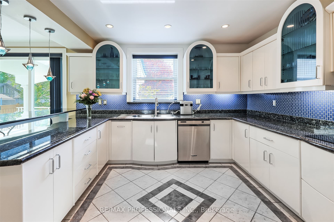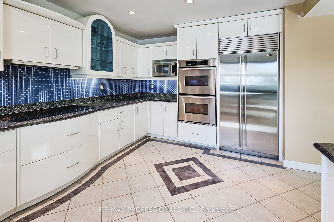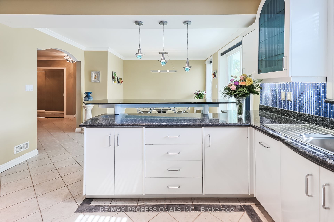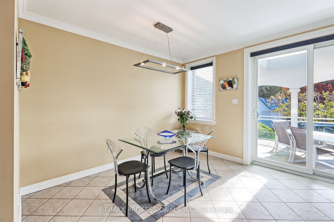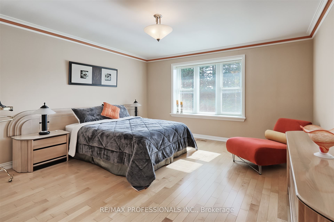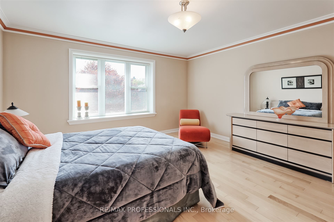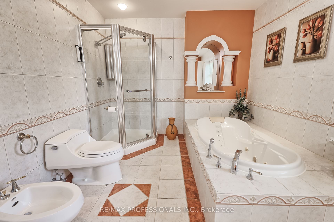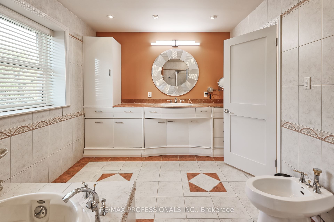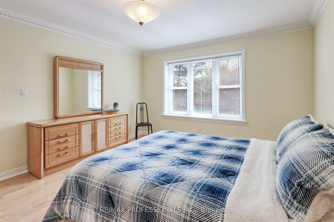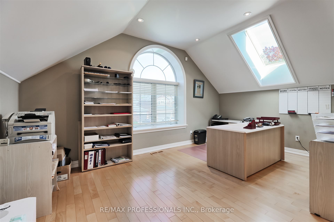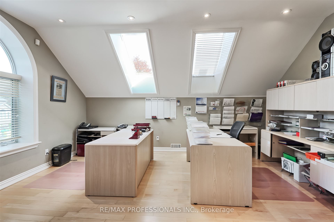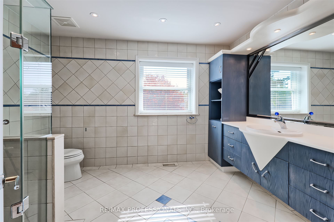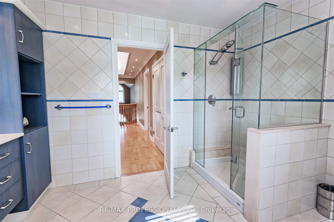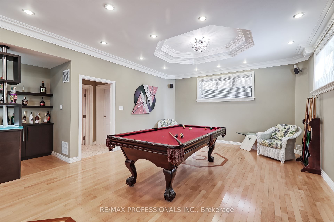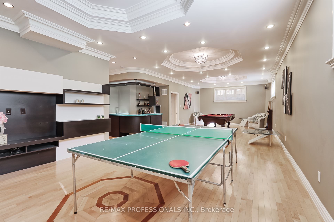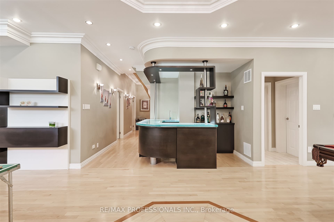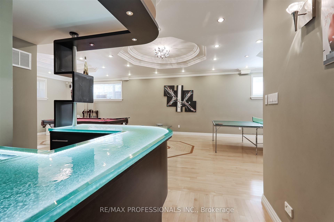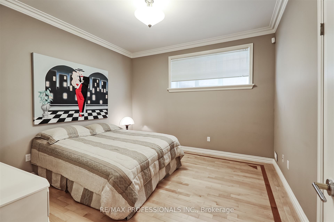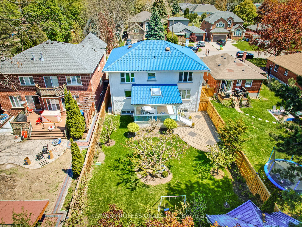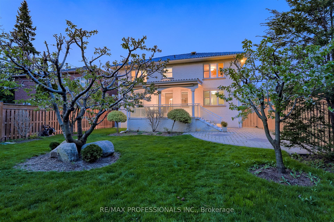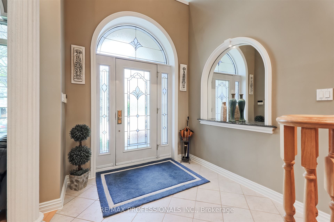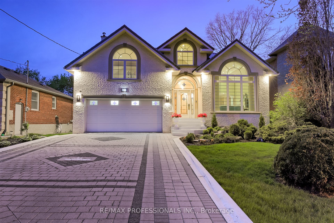
$3,950,000
Est. Payment
$15,086/mo*
*Based on 20% down, 4% interest, 30-year term
Listed by RE/MAX PROFESSIONALS INC.
Detached•MLS #W12162869•New
Room Details
| Room | Features | Level |
|---|---|---|
Living Room 4.38 × 3.79 m | Heated FloorWindow Floor to CeilingGas Fireplace | Main |
Dining Room 4.41 × 3.02 m | Heated FloorWindowCombined w/Living | Main |
Kitchen 4.87 × 3.79 m | B/I StoveConcrete FloorBreakfast Bar | Main |
Primary Bedroom 6.87 × 4.29 m | Heated FloorWest ViewLarge Closet | Second |
Bedroom 2 4.38 × 3.79 m | Heated FloorWindowCloset | Second |
Bedroom 3 3.97 × 3.02 m | Heated FloorWindowCloset | Second |
Client Remarks
Introducing 18 Northglen Ave builders own home, constructed using some of the most innovative techniques available. The ICF blocks used for the foundation and frame of the home have resulted in superior energy efficiency and a more comfortable and constant ambient temperature that saves on heating and cooling year-round. Sitting on an excellent lot, the residence also boasts an aluminum roof with a lifetime warranty, fiberglass windows, heated mirror-glass windows and heated floors throughout with separate controls for each room. The exterior of the property boasts a gorgeous, interlocking brick, heated driveway, a private garage and lovely, professionally landscaped grounds. The living room includes a grand picture window overlooking the tree-lined street while a fireplace adds to the coziness of the setting. The adjoining dining room is a formal setting with crown mouldings and a ceiling medallion. The kitchen boasts ample storage and workspace along with professional-grade appliances. A peninsula includes a breakfast bar while the breakfast area is nicely defined by the tile pattern. An office and a separate laundry room complete the main level. The primary bedroom is large and boasts a walk-in closet and a superb ensuite with a soaker tub and a separate shower stall. An office loft is a fantastic space with plenty of natural light. The lower level features eleven-foot ceilings throughout and is very spacious. It has several storage areas, a fitness room, a bedroom and a large recreation area. The backyard features a covered patio and a thick lawn with mature shade trees. Located steps from Glen Park (with tennis courts, playground, and year-round community events) and close to excellent schools, shopping, public transit, major highways, and the airport, this one-of-a-kind home delivers an unbeatable blend of luxury, comfort, and convenience.
About This Property
18 Northglen Avenue, Etobicoke, M9B 4R6
Home Overview
Basic Information
Walk around the neighborhood
18 Northglen Avenue, Etobicoke, M9B 4R6
Shally Shi
Sales Representative, Dolphin Realty Inc
English, Mandarin
Residential ResaleProperty ManagementPre Construction
Mortgage Information
Estimated Payment
$0 Principal and Interest
 Walk Score for 18 Northglen Avenue
Walk Score for 18 Northglen Avenue

Book a Showing
Tour this home with Shally
Frequently Asked Questions
Can't find what you're looking for? Contact our support team for more information.
See the Latest Listings by Cities
1500+ home for sale in Ontario

Looking for Your Perfect Home?
Let us help you find the perfect home that matches your lifestyle
