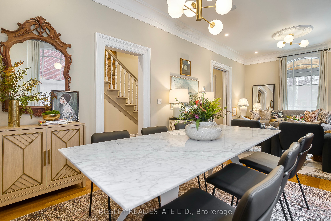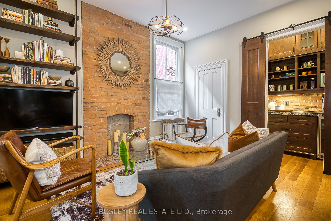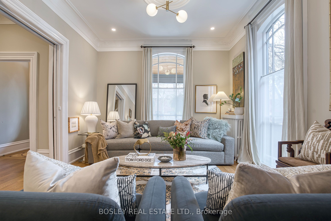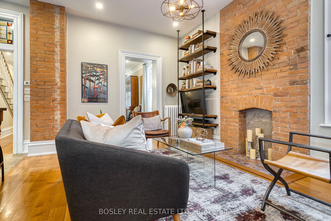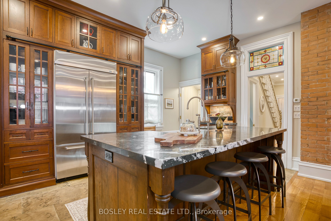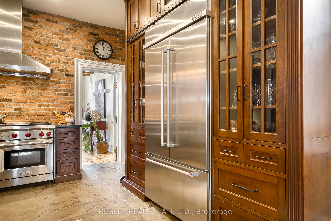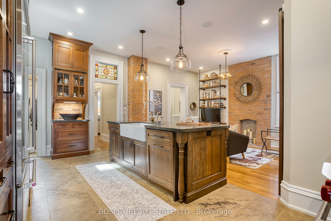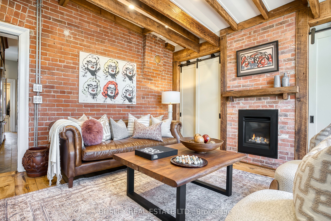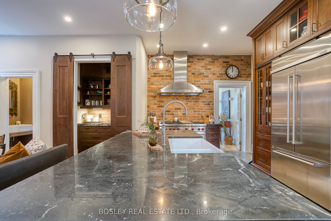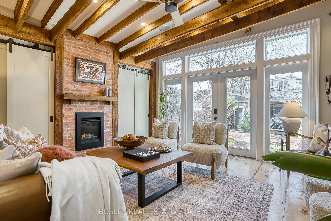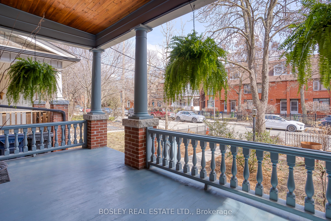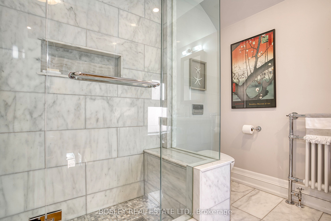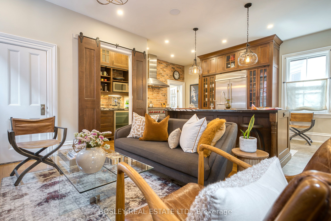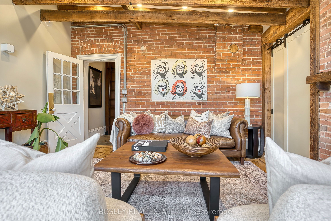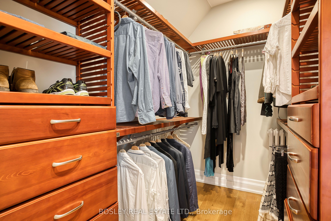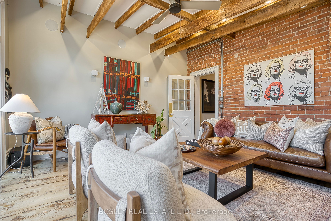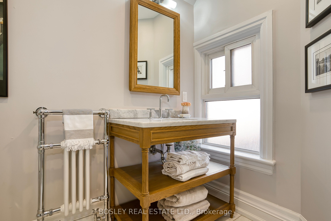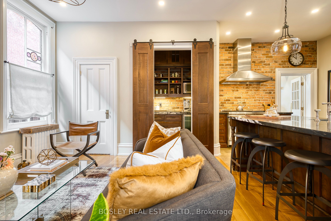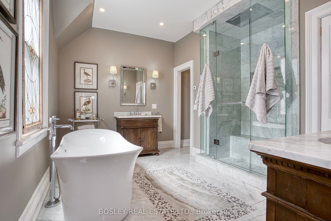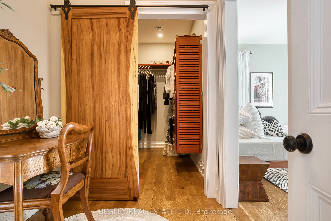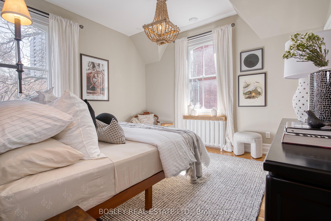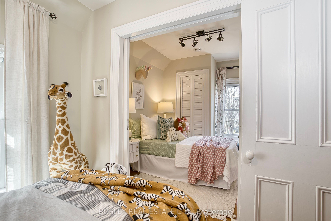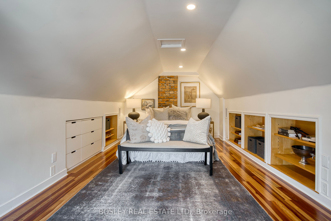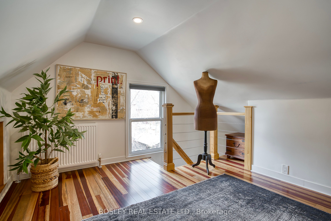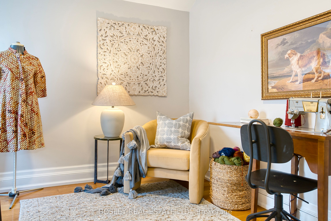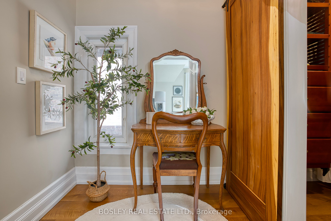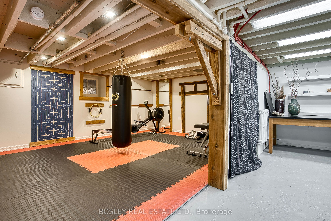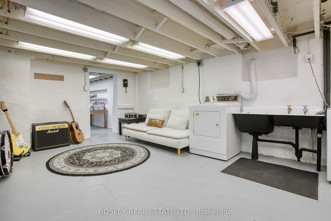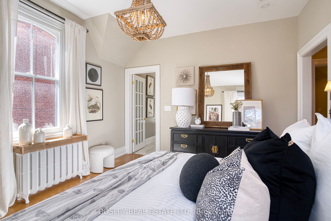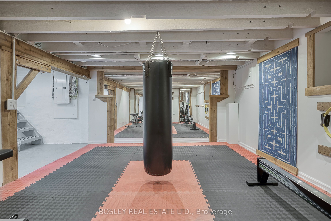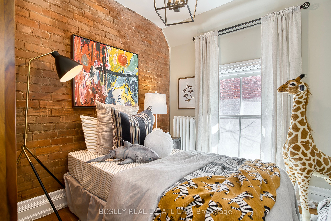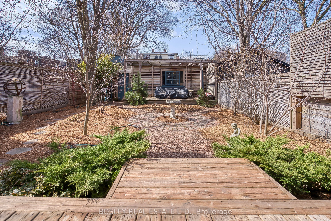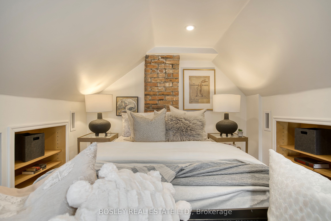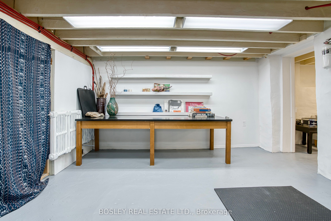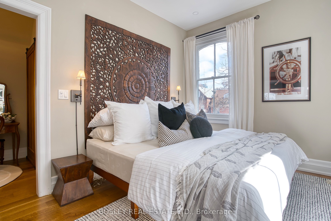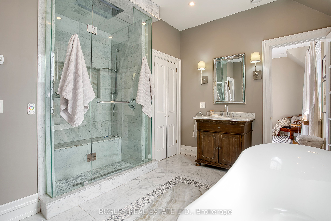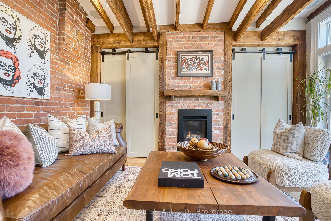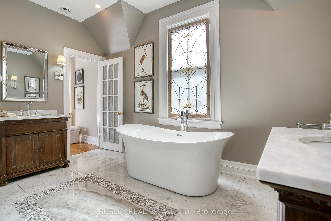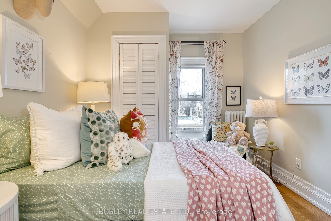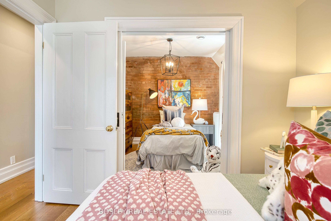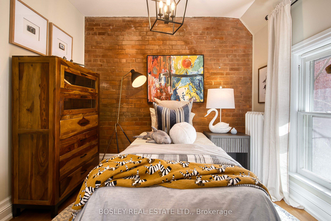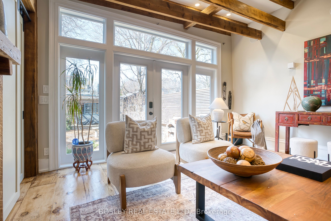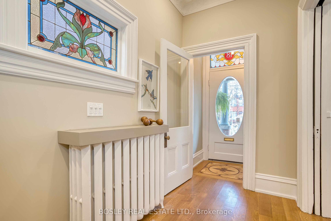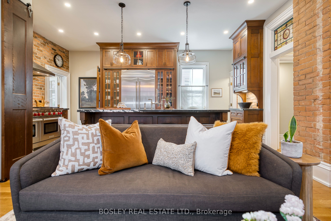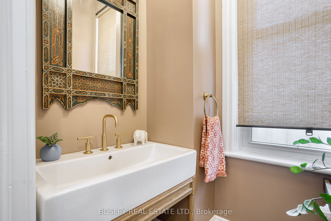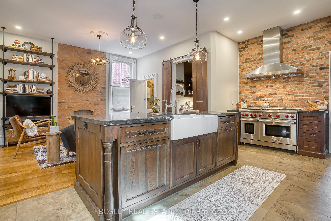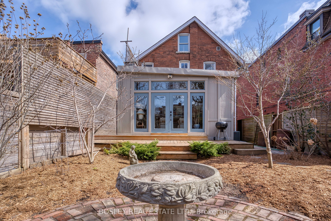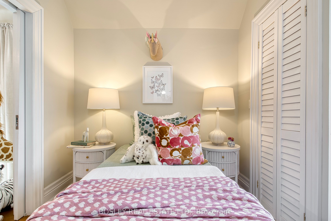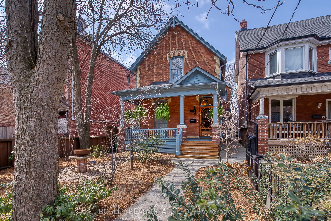
$2,449,000
Est. Payment
$9,354/mo*
*Based on 20% down, 4% interest, 30-year term
Listed by BOSLEY REAL ESTATE LTD.
Detached•MLS #W12059300•New
Room Details
| Room | Features | Level |
|---|---|---|
Living Room 4.11 × 3.68 m | Hardwood FloorLarge WindowCombined w/Dining | Main |
Dining Room 3.91 × 3.66 m | Hardwood FloorLarge WindowCombined w/Living | Main |
Kitchen 5.79 × 3.3 m | Tile FloorStainless Steel ApplSide Door | Main |
Primary Bedroom 3.91 × 3.61 m | Walk-In Closet(s)Hardwood Floor5 Pc Ensuite | Second |
Bedroom 3.15 × 2.84 m | Hardwood FloorClosetWindow | Second |
Bedroom 5.79 × 2.95 m | Hardwood FloorWindowB/I Closet | Third |
Client Remarks
Victorian Detached Home | Circa 1880s! A truly special home that has been fully renovated blending historic charm with modern luxury. The main floor has 10'ceilings and is bright and inviting, featuring floor-to-ceiling windows in the living room that overlook a spacious dining area. Character abounds throughout, from the quarter-sawn oak floors to the stunning formal kitchen, which boasts custom solid cherry wood cabinetry, a generous island, Quartzite stone counters, heated floors, and high-end appliances, including a 48" Wolf stove with 6 burners, integrated grill and 2 ovens, KitchenAid built-in fridge, Miele dishwasher, and a built-in bar fridge in the butler's pantry. This chefs kitchen opens to a warm and welcoming sitting room perfect for entertaining. Built in speakers in the kitchen, living room and sunroom - just attached your audio system.The family room, once a separate coach house, was seamlessly integrated into the home in the early 1900s. With exposed brick, a gas fireplace, and a floor-to-ceiling window overlooking the beautifully landscaped yard, its a cozy retreat. The kitchen features exquisite Georgian Bay limestone flooring, while the main floor powder room is accented with painted tile. The second floor offers three bedrooms plus an office serviced by a three-piece family bath and the primary bedroom suite complete with a walk-in closet and spa-like five-piece ensuite, a custom marble shower, soaking tub, and Restoration Hardware vanities. The third floor presents a spacious bedroom with picturesque views of the backyard.A detached two-car garage provides potential for a laneway home, adding even more value to this exceptional property. Set on a generous 27.08 x 163 ft lot, this home is truly one of a kind.
About This Property
18 Gwynne Avenue, Etobicoke, M6K 2C3
Home Overview
Basic Information
Walk around the neighborhood
18 Gwynne Avenue, Etobicoke, M6K 2C3
Shally Shi
Sales Representative, Dolphin Realty Inc
English, Mandarin
Residential ResaleProperty ManagementPre Construction
Mortgage Information
Estimated Payment
$0 Principal and Interest
 Walk Score for 18 Gwynne Avenue
Walk Score for 18 Gwynne Avenue

Book a Showing
Tour this home with Shally
Frequently Asked Questions
Can't find what you're looking for? Contact our support team for more information.
Check out 100+ listings near this property. Listings updated daily
See the Latest Listings by Cities
1500+ home for sale in Ontario

Looking for Your Perfect Home?
Let us help you find the perfect home that matches your lifestyle
