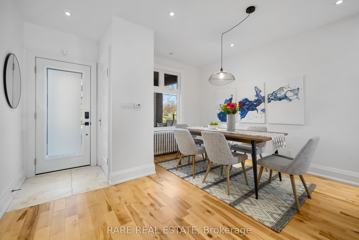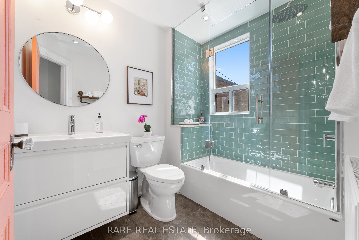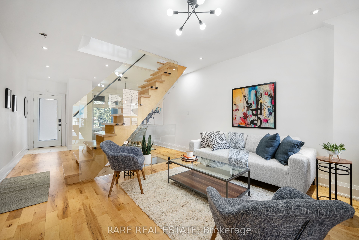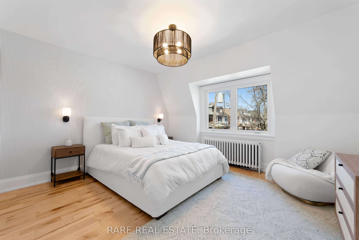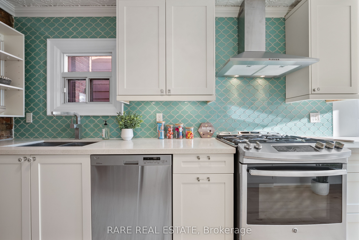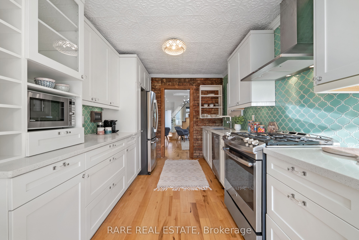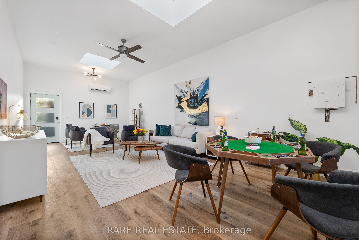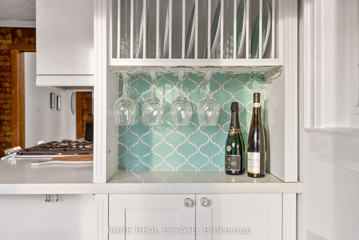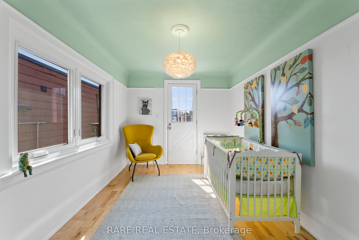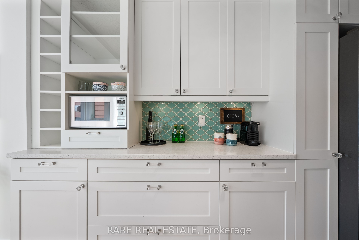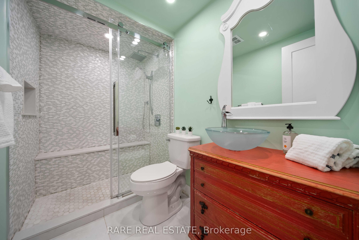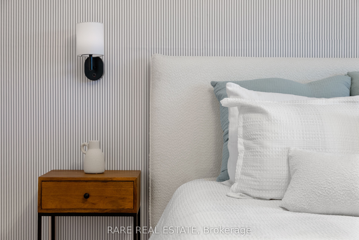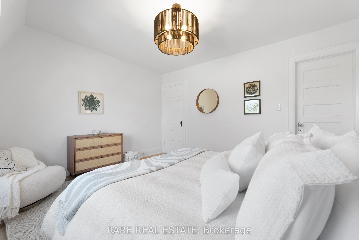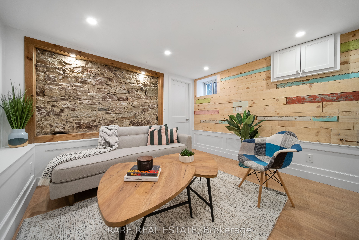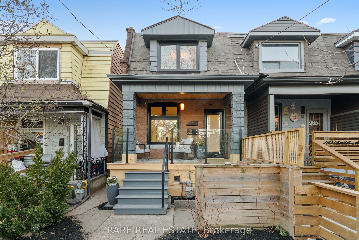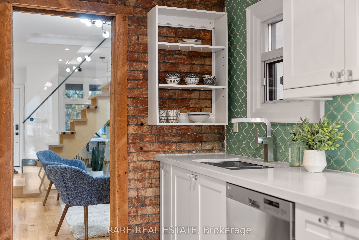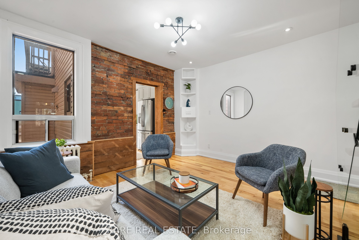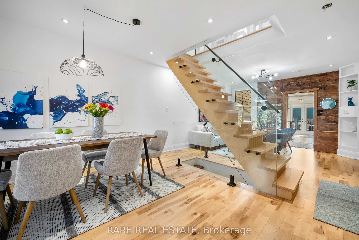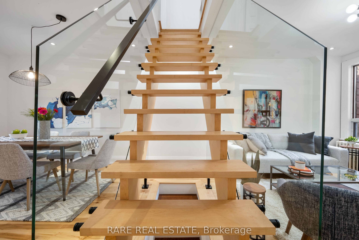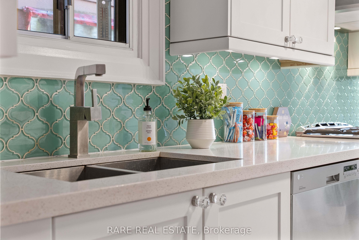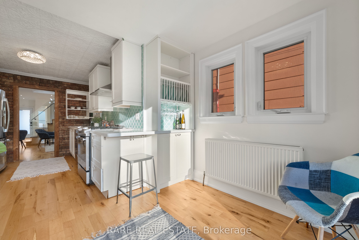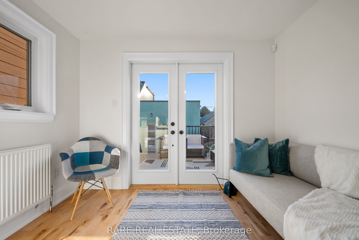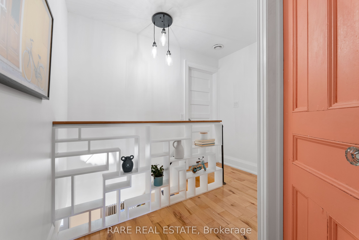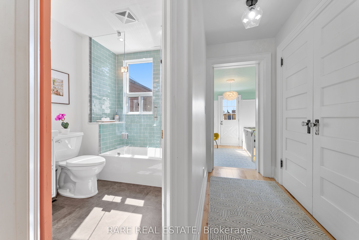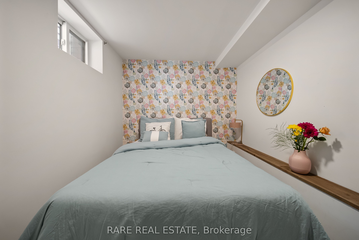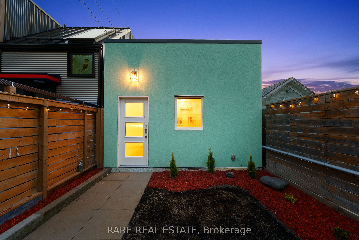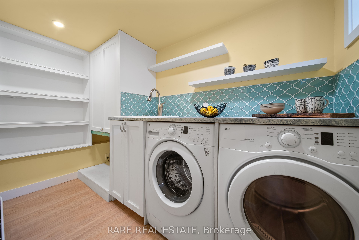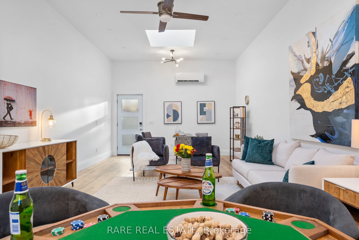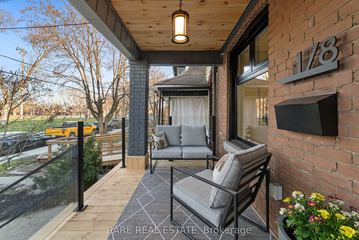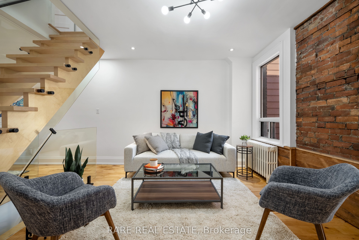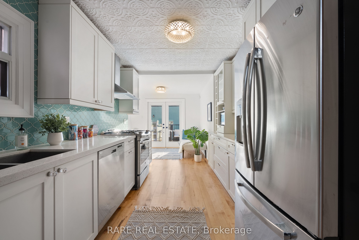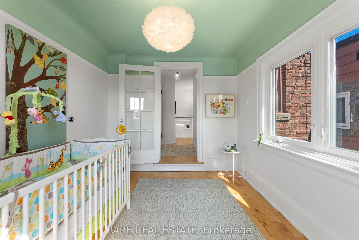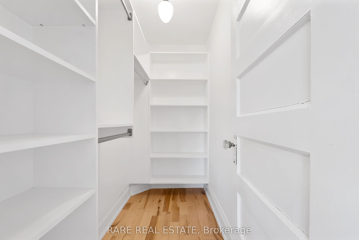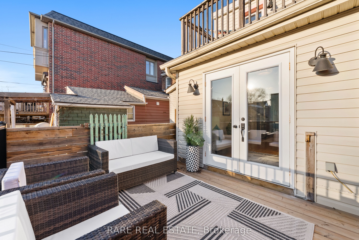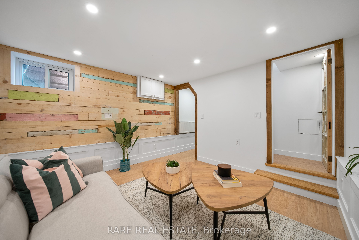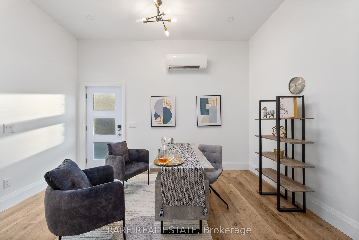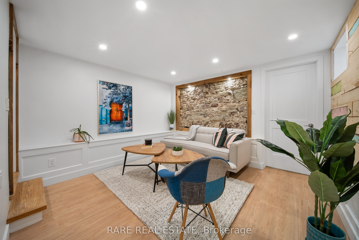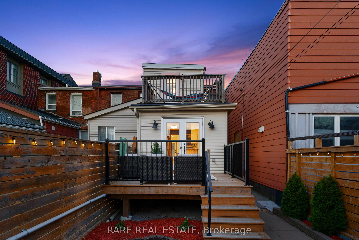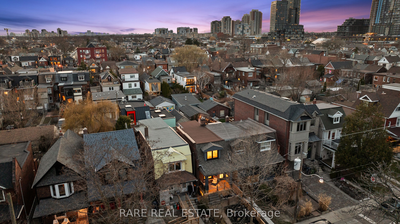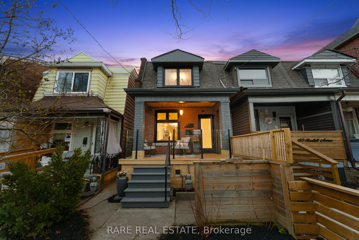
$1,199,000
Est. Payment
$4,579/mo*
*Based on 20% down, 4% interest, 30-year term
Listed by RARE REAL ESTATE
Att/Row/Townhouse•MLS #W12094110•New
Room Details
| Room | Features | Level |
|---|---|---|
Dining Room 4.15 × 4.15 m | East ViewOverlooks ParkHardwood Floor | Main |
Living Room 4.15 × 4.15 m | Open ConceptPot Lights | Main |
Kitchen 3.82 × 2.73 m | Custom BacksplashModern KitchenQuartz Counter | Main |
Primary Bedroom 3.84 × 4.15 m | Walk-In Closet(s)Overlooks Park | Second |
Bedroom 2 3.68 × 2.73 m | W/O To Balcony | Second |
Living Room 3.43 × 3.72 m | Basement |
Client Remarks
This rare and stunning red brick 2+1 bed, 2 bath home w. spectacular laneway studio features all the character combined with style that Toronto's West End has to offer! Sitting across from beautiful Dovercourt Park, this fully renovated home exudes style and warmth w. modern functionality featuring open concept living with glass encased custom staircase, new doors/windows, spacious dining and living room w. exposed brick and hardwood floors throughout. Delight in your beautiful kitchen w. modern appliances and sip your coffee in the morning or wine in the evening and enjoy even more living space off the kitchen. Exit to the rear deck and yard with space for friends, pets, or kids. To complete your lifestyle dreams this home features a truly spectacular multi-purpose laneway studio with plumbing rough-ins and limitless potential as the ultimate entertaining space, a guest house, home gym or office, artist studio, or future laneway suite. Second level boasts spacious primary w. park views and walk-in closet, a gorgeous bathroom, second bedroom with balcony, and a French door hall closet roughed in for second floor laundry. A myriad of possibility awaits on your lower level: host your guests or nanny in style, give your teenager the hangout of their dreams or Airbnb/rent it out for additional income. Fully renovated tile shower, separate entrance, 3rd bedroom, stylish living room, laundry and kitchenette. This prime location at Bloor/Dufferin has a transit score of 85 and offers a Platinum Level Eco School (Dovercourt PS) less than 200 metres away! Legally zoned as a duplex or the perfect single family home! Legally zoned for laneway parking. Don't miss out! With park views, open concept modern living, income potential, and the spectacular laneway studio, this home is one of a kind. OPEN HOUSES: Wed/Thurs (Apr 23/24) 5-7pm and Sat/Sun (Apr 26/27) 2-4pm.
About This Property
178 Bartlett Avenue, Etobicoke, M6H 3G1
Home Overview
Basic Information
Walk around the neighborhood
178 Bartlett Avenue, Etobicoke, M6H 3G1
Shally Shi
Sales Representative, Dolphin Realty Inc
English, Mandarin
Residential ResaleProperty ManagementPre Construction
Mortgage Information
Estimated Payment
$0 Principal and Interest
 Walk Score for 178 Bartlett Avenue
Walk Score for 178 Bartlett Avenue

Book a Showing
Tour this home with Shally
Frequently Asked Questions
Can't find what you're looking for? Contact our support team for more information.
See the Latest Listings by Cities
1500+ home for sale in Ontario

Looking for Your Perfect Home?
Let us help you find the perfect home that matches your lifestyle
