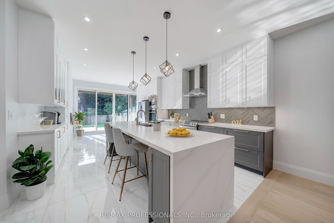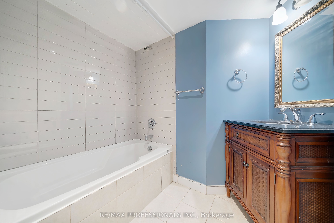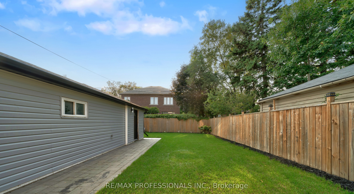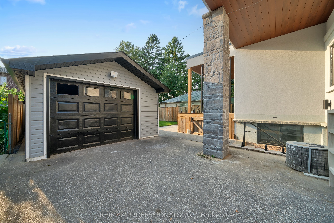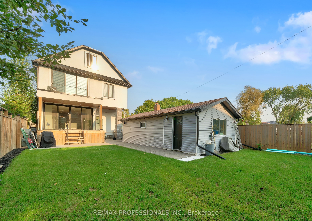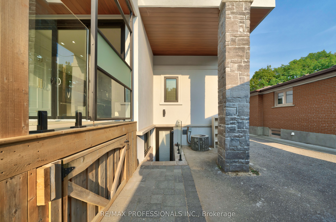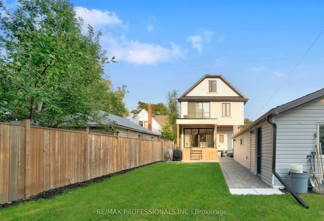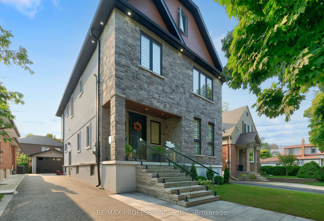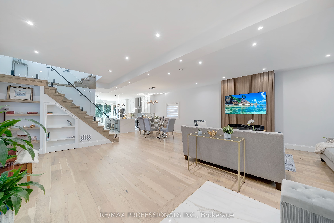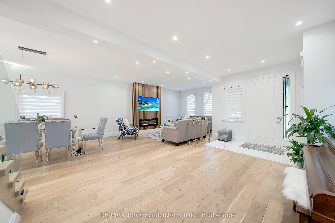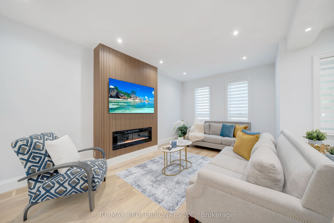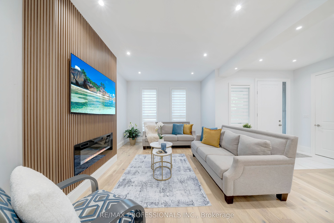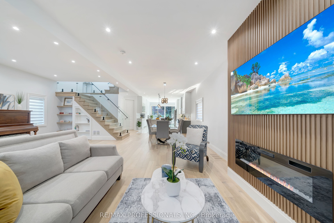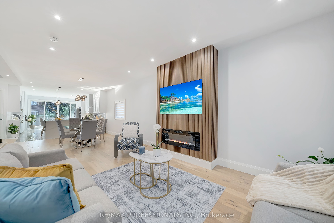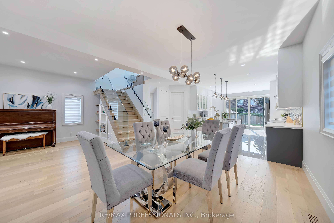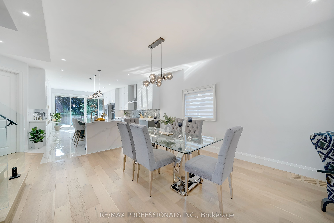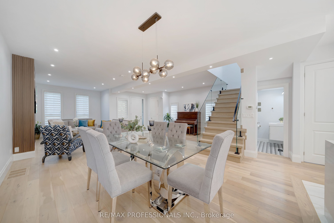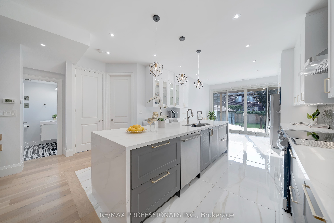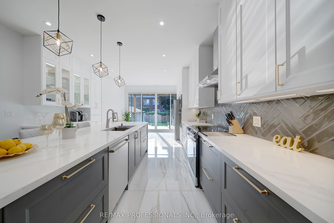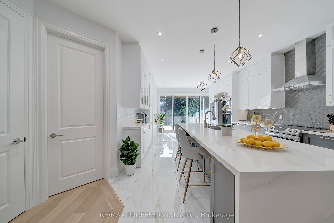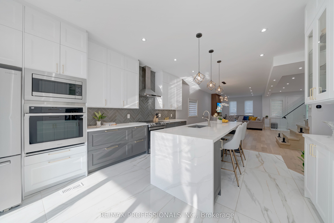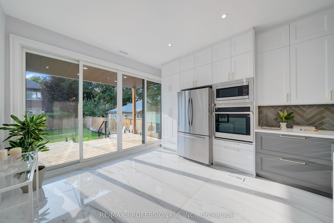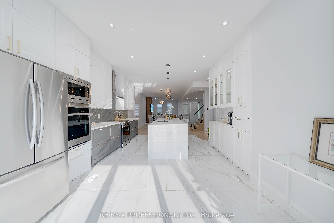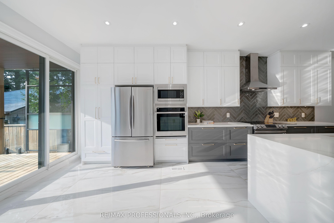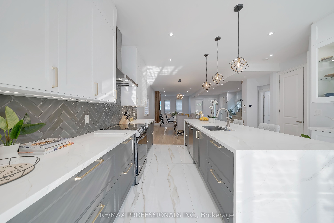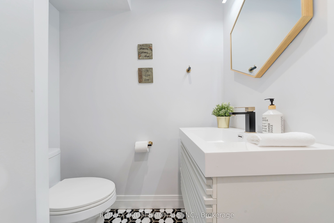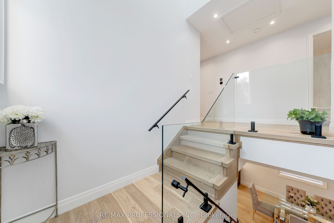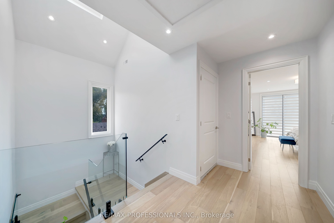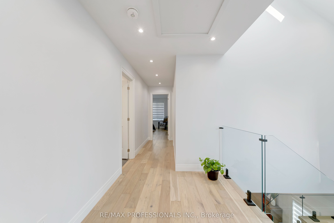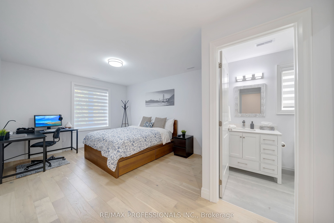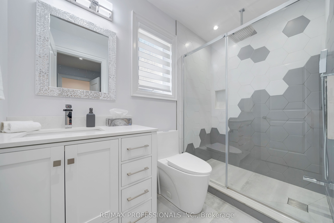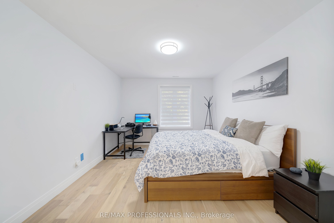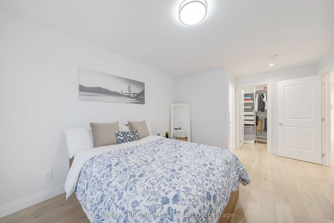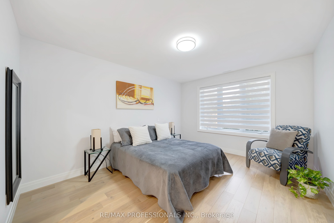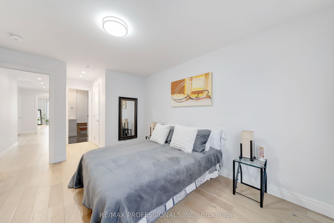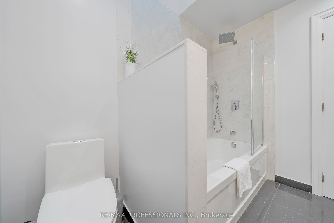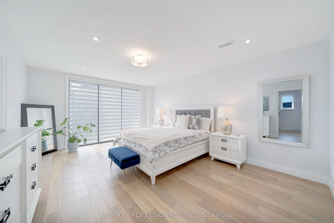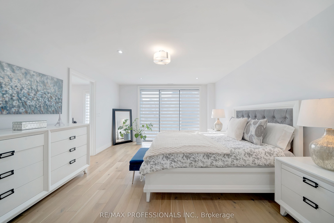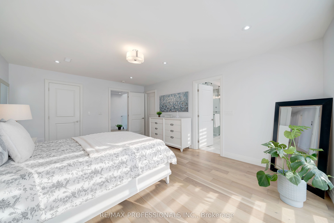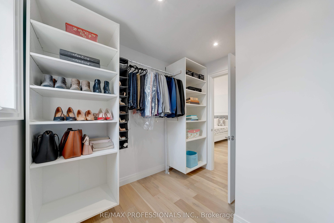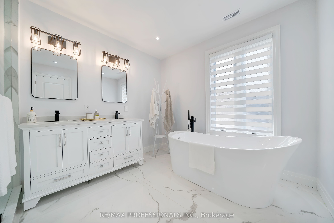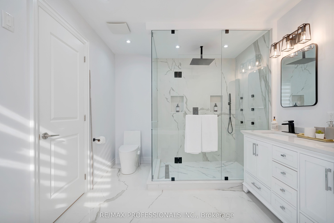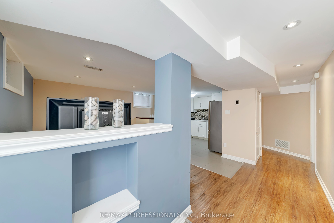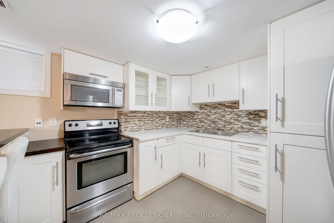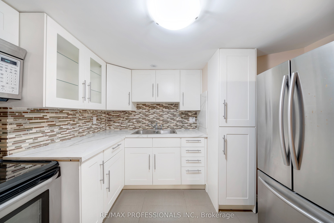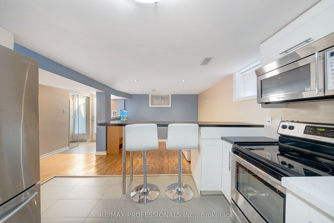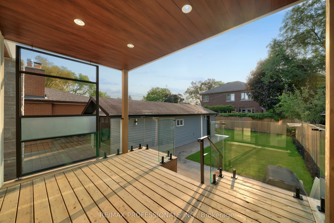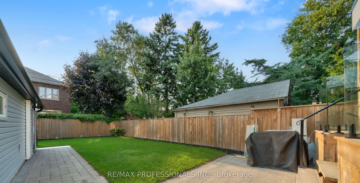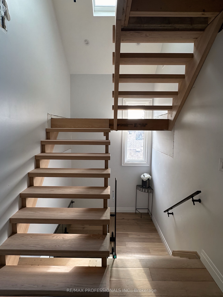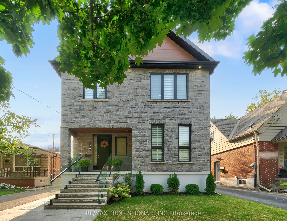
$2,075,000
Est. Payment
$7,925/mo*
*Based on 20% down, 4% interest, 30-year term
Listed by RE/MAX PROFESSIONALS INC.
Detached•MLS #W11969715•New
Room Details
| Room | Features | Level |
|---|---|---|
Living Room 3.51 × 9.58 m | Hardwood FloorCombined w/DiningPot Lights | Main |
Dining Room 3.51 × 9.58 m | Hardwood FloorCombined w/LivingPot Lights | Main |
Kitchen 4.16 × 6.8 m | Marble FloorStainless Steel ApplCentre Island | Main |
Primary Bedroom 5.33 × 4.15 m | Hardwood Floor5 Pc EnsuiteHis and Hers Closets | Second |
Bedroom 2 5.6 × 3.5 m | Hardwood Floor3 Pc EnsuiteWalk-In Closet(s) | Second |
Bedroom 3 5.6 × 3.5 m | Hardwood FloorWalk-In Closet(s)4 Pc Ensuite | Second |
Client Remarks
Discover your dream home in the highly sought-after Alderwood neighbourhood of South Etobicoke. This spacious residence is move-in ready, radiates warmth & charm with its abundant natural light. As you enter, you'll be greeted by stunning engineered oak wood floors that flow seamlessly throughout the home. The fireplace is a centrepiece in the open-concept living & dining area, creating an inviting gathering atmosphere. The heated floor keeps the house cozy for the winter months. The sunlit kitchen boasts elegant, modern cabinetry and a large island with seating, ideal for family gatherings, stainless steel appliances & sliding doors to the deck, leading to a serene backyard oasis. The main floor features an office with a closet, which can also serve as a small bedroom. Ascend the elegant oak staircase with glass railings to the 2nd level, where you'll find a luxurious primary suite, with his & hers walk-in closets & featuring a spa-like ensuite with double vanities and an oval soaking tub. Enjoy serene views of the backyard from the charming Juliet balcony. The second bedroom also boasts a walk-in closet and a convenient 3-piece ensuite, while the third bedroom includes a walk-in closet & access to a 4-piece bathroom. The upper level is thoughtfully designed with a pre-hookup for laundry. The lower apartment boasts two entrances, a kitchen, a bathroom, laundry facilities, & two bedrooms, providing versatile living options. The 7 ft loft area offers incredible potential, with enough space to be transformed into 2 bedrooms or a rec area. It comes pre-equipped for a bathroom, making the conversion even easier. For your convenience, the tandem 1.5-car garage is both deep & wide, while the garden offers a perfect space for storing gardening tools & lawn equipment. 300 Amps Electrical. The driveway accommodates up to four cars, ensuring plenty of parking space. This property is a true blend of luxury & comfort; don't miss the opportunity to make it your own!
About This Property
176 Aldercrest Road, Etobicoke, M8W 4J3
Home Overview
Basic Information
Walk around the neighborhood
176 Aldercrest Road, Etobicoke, M8W 4J3
Shally Shi
Sales Representative, Dolphin Realty Inc
English, Mandarin
Residential ResaleProperty ManagementPre Construction
Mortgage Information
Estimated Payment
$0 Principal and Interest
 Walk Score for 176 Aldercrest Road
Walk Score for 176 Aldercrest Road

Book a Showing
Tour this home with Shally
Frequently Asked Questions
Can't find what you're looking for? Contact our support team for more information.
Check out 100+ listings near this property. Listings updated daily
See the Latest Listings by Cities
1500+ home for sale in Ontario

Looking for Your Perfect Home?
Let us help you find the perfect home that matches your lifestyle
