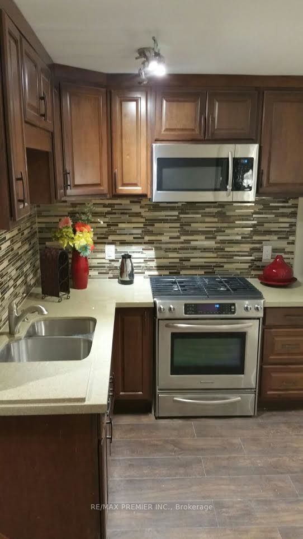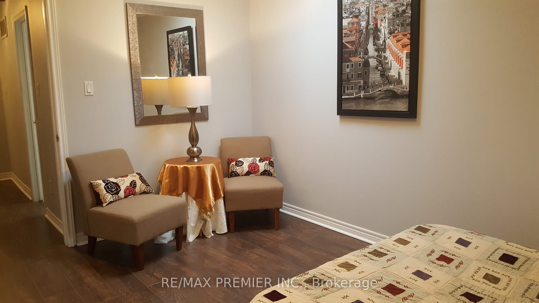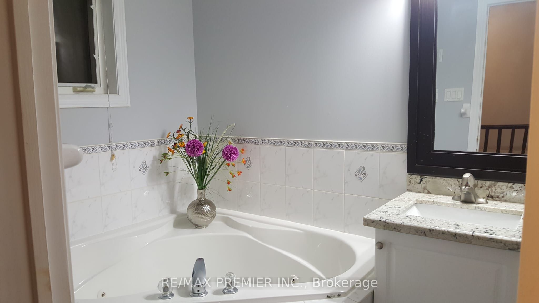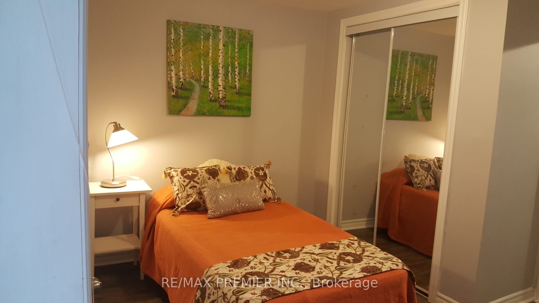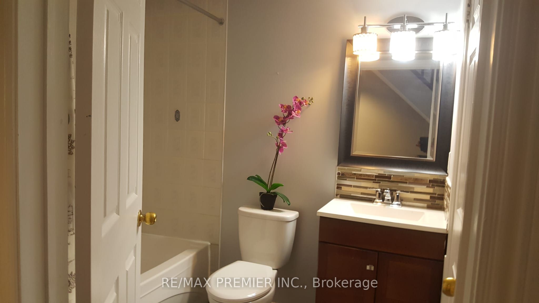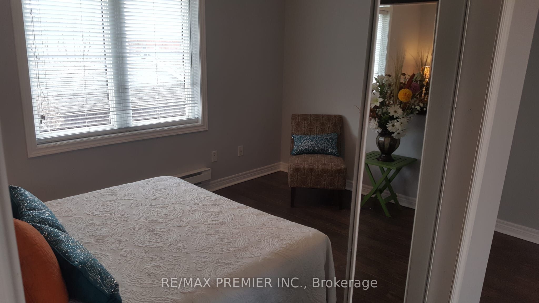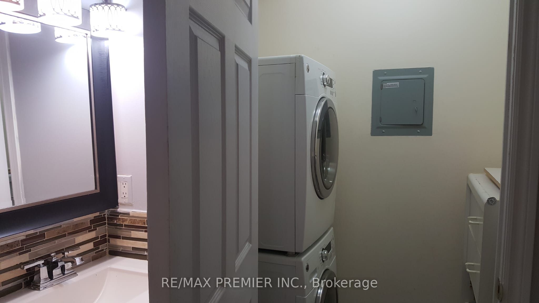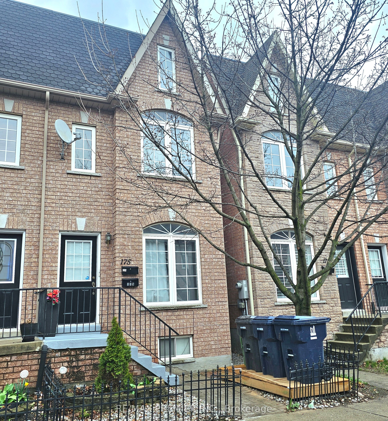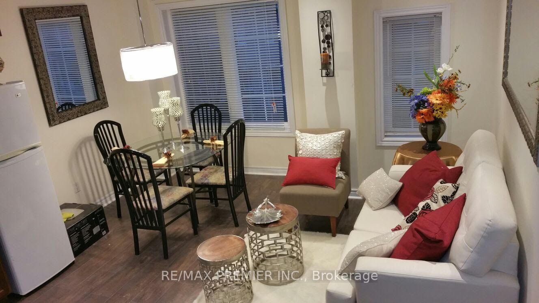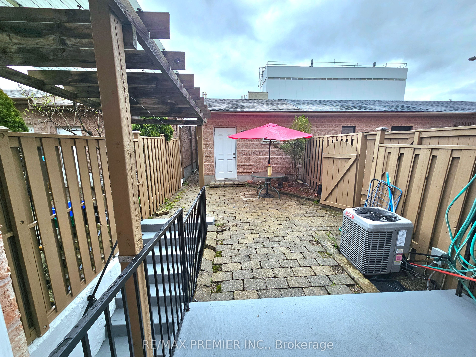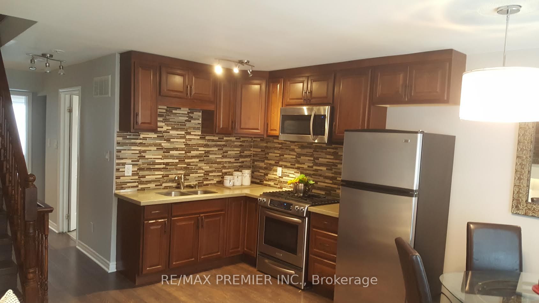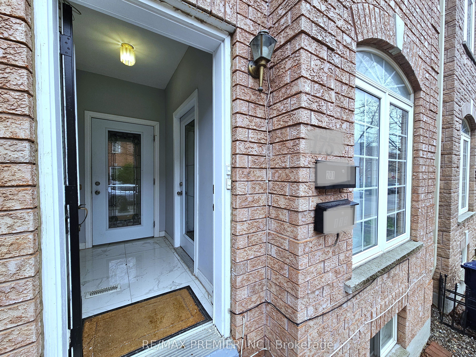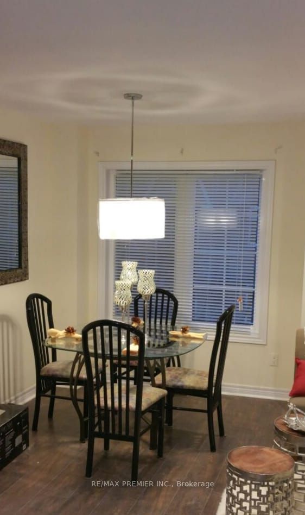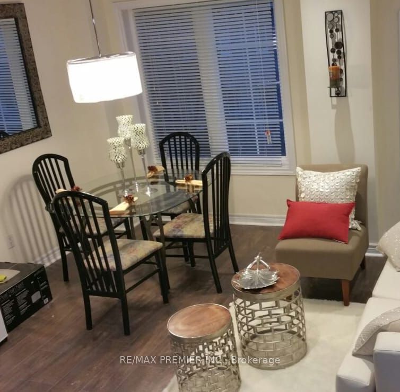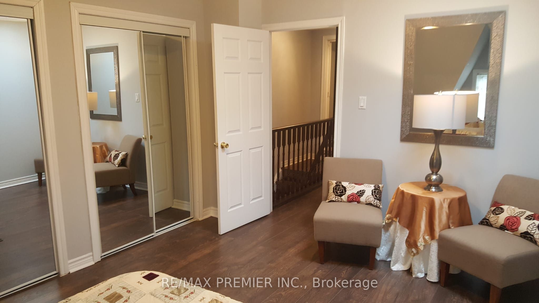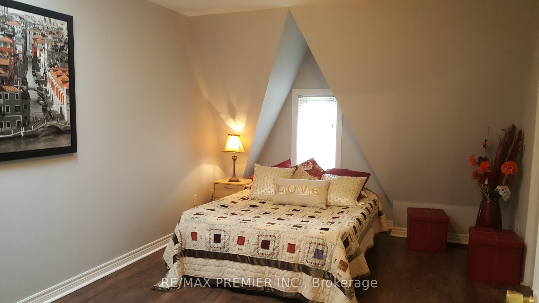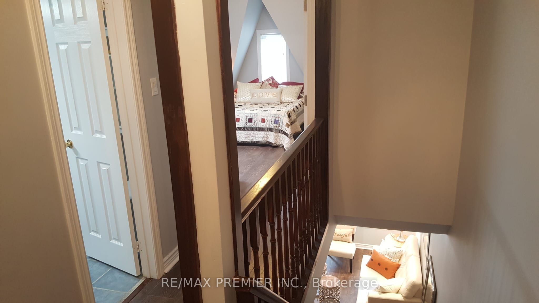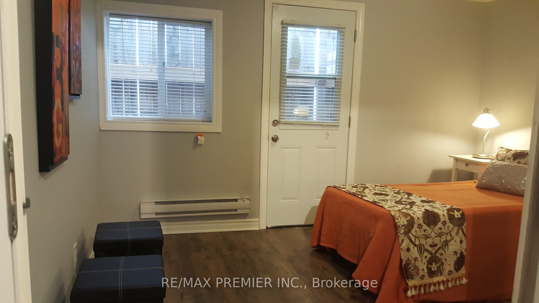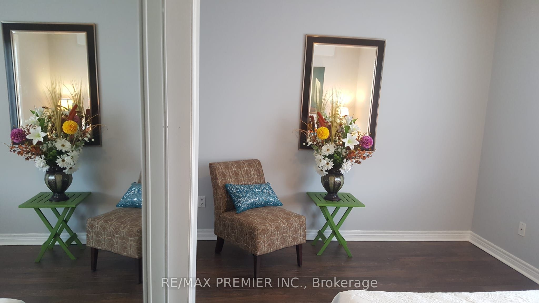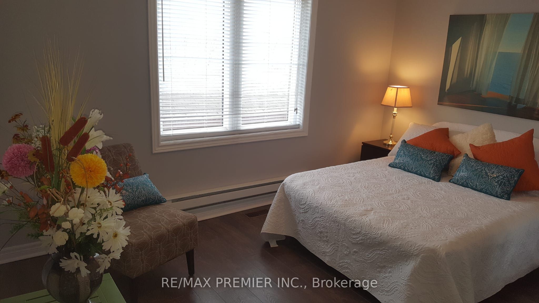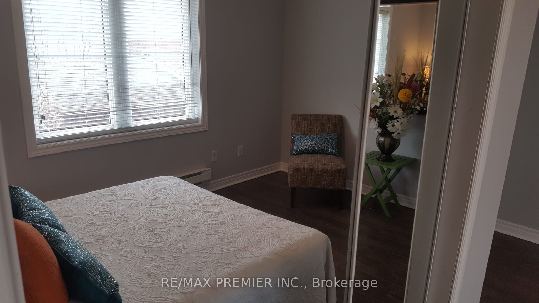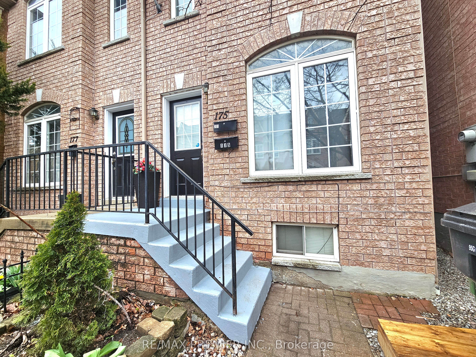
$3,480 /mo
Listed by RE/MAX PREMIER INC.
Att/Row/Townhouse•MLS #W12208054•New
Room Details
| Room | Features | Level |
|---|---|---|
Living Room 4.11 × 3.93 m | Hardwood FloorLarge WindowOpen Concept | Second |
Dining Room 4.11 × 3.93 m | Hardwood FloorLarge WindowCombined w/Living | Second |
Kitchen 2.1 × 2.1 m | Hardwood FloorModern KitchenStainless Steel Appl | Second |
Bedroom 2 3.93 × 2.75 m | Hardwood FloorLarge WindowLarge Closet | Second |
Bedroom 4.3 × 3.31 m | Hardwood Floor4 Pc EnsuiteLarge Closet | Third |
Bedroom 3 3.8 × 3.75 m | Hardwood FloorClosetWindow | Third |
Client Remarks
***Location, Location, Location*** Fabulous Opportunity, Beautifully Laid-Out & Meticulously Maintained Semi-detached In The Prestigious Junction Triangle Neighborhoods. Steps Away From Lansdowne Station, or Dundas West Station, & The Bloor Go/Up Station, Getting Around The City & To The Airport Are A Breeze! This Home Features on The Second Level duplex apartment. Find A 3 bdr & 2 fully bathrooms. Open Concept Kitchen, Dining & Living Rooms that Offers Plenty Of Natural Light. Rounding Off This Diverse And Eclectic Community - Charming Cafes, Mouth-Watering Restaurants, A Craft Brewery and Taproom, And Tons Of Green Space Walking To Subway. Tenant to pay 40% utilities.
About This Property
175 Rankin Crescent, Etobicoke, M6P 4H8
Home Overview
Basic Information
Walk around the neighborhood
175 Rankin Crescent, Etobicoke, M6P 4H8
Shally Shi
Sales Representative, Dolphin Realty Inc
English, Mandarin
Residential ResaleProperty ManagementPre Construction
 Walk Score for 175 Rankin Crescent
Walk Score for 175 Rankin Crescent

Book a Showing
Tour this home with Shally
Frequently Asked Questions
Can't find what you're looking for? Contact our support team for more information.
See the Latest Listings by Cities
1500+ home for sale in Ontario

Looking for Your Perfect Home?
Let us help you find the perfect home that matches your lifestyle
