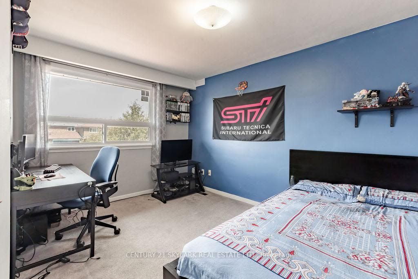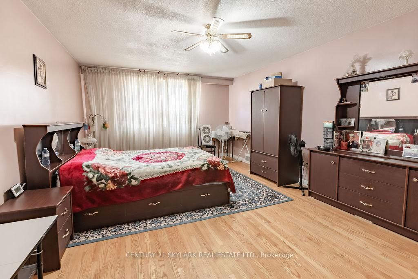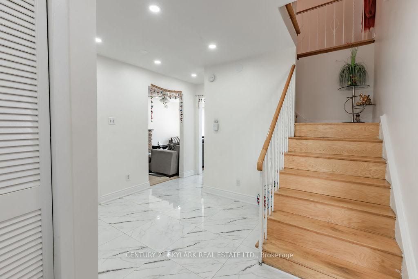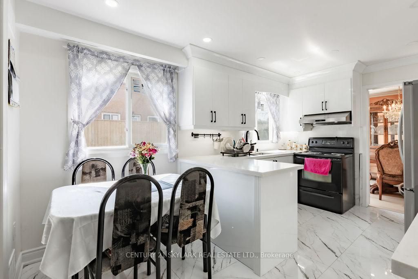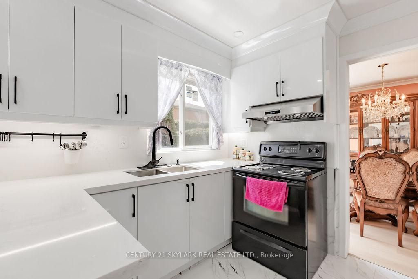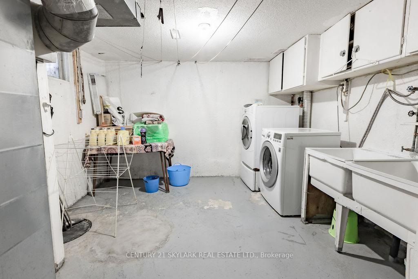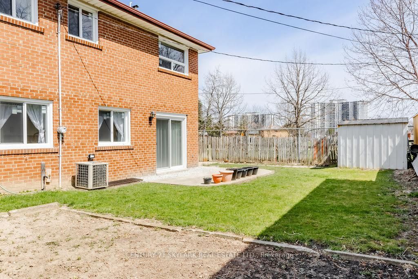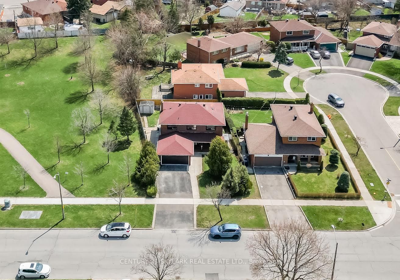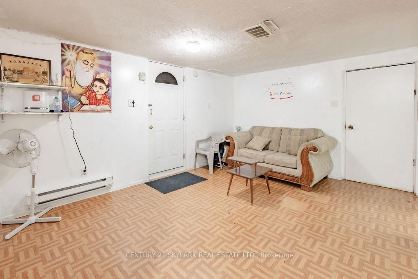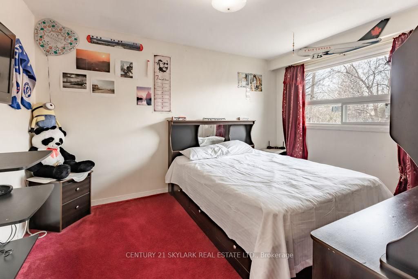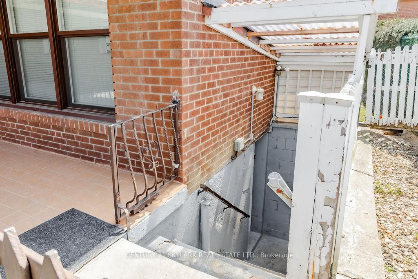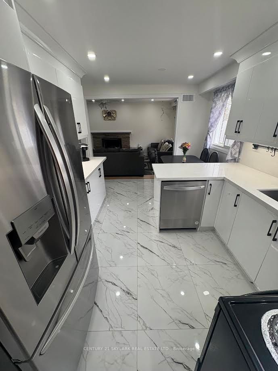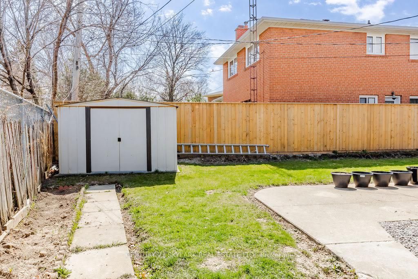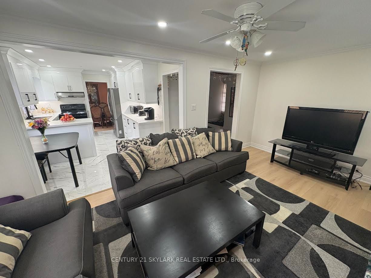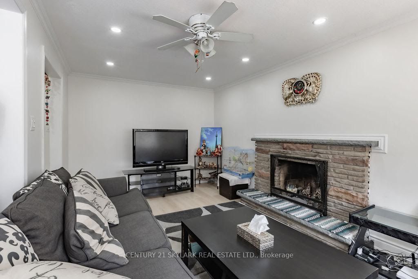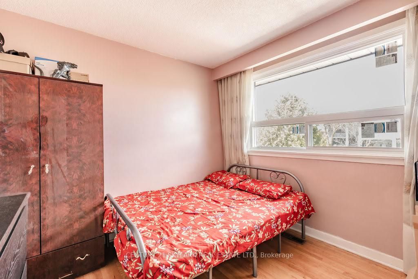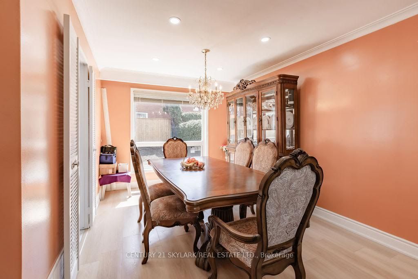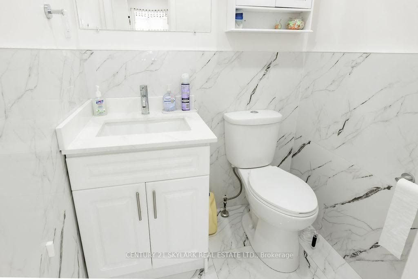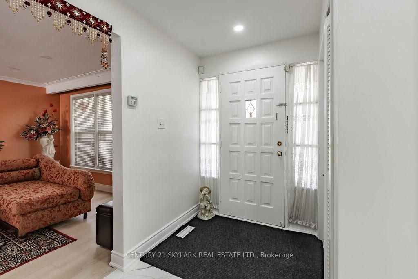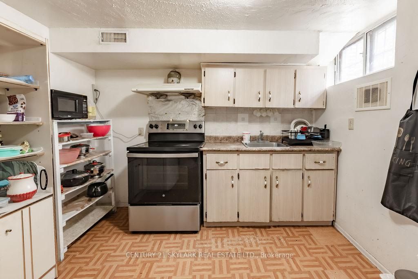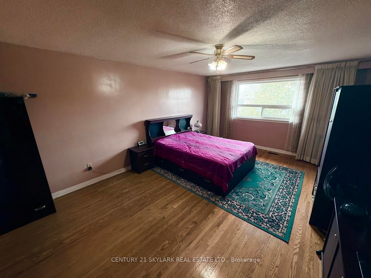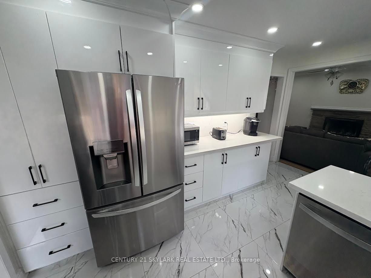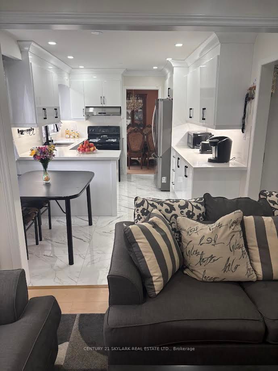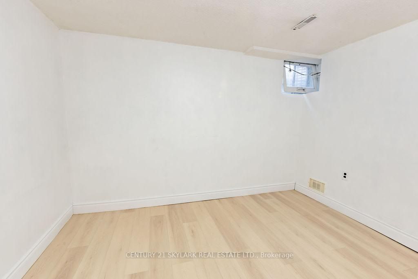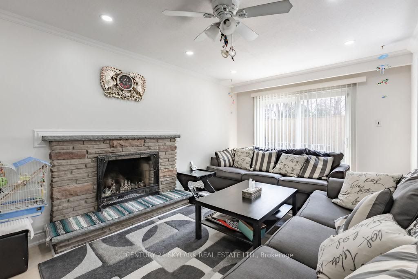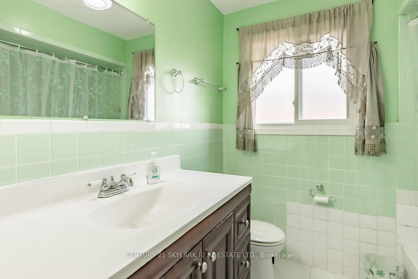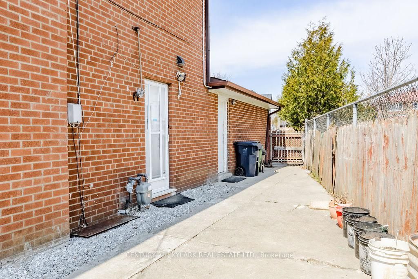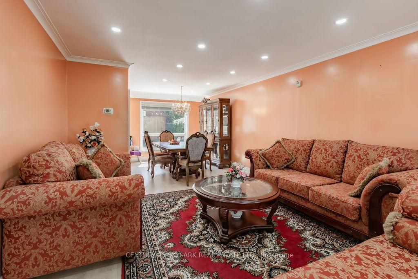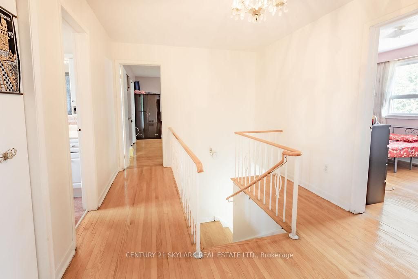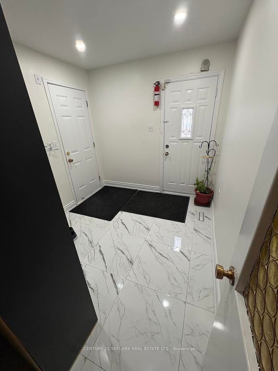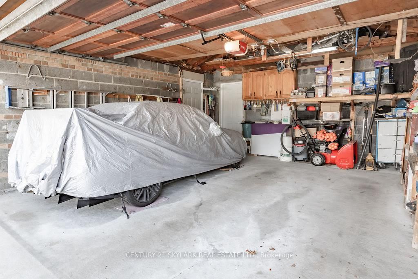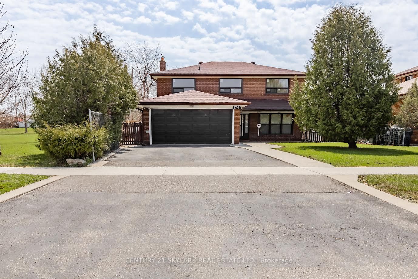
$1,569,888
Est. Payment
$5,996/mo*
*Based on 20% down, 4% interest, 30-year term
Listed by CENTURY 21 SKYLARK REAL ESTATE LTD.
Detached•MLS #W12106309•Price Change
Room Details
| Room | Features | Level |
|---|---|---|
Living Room 5.06 × 4.16 m | Main | |
Dining Room 3.29 × 3 m | Main | |
Kitchen 4.53 × 3.16 m | Main | |
Primary Bedroom 5.99 × 3.22 m | Second | |
Bedroom 2 4.1 × 3.09 m | Second | |
Bedroom 3 3.16 × 2.96 m | Second |
Client Remarks
Perfect for Families or Savvy Investors Turnkey Detached Gem!Welcome to your next home or investment! This spacious, detached property offers the perfect blend of modern upgrades, family-friendly living, and income potential, all on a generous lot with tons of parking.Situated just steps from all levels of schools from junior to university and within walking distance to parks, transit (TTC, Finch West LRT), and everyday essentials like grocery stores and clinics. Quick access to major highways, including Hwy 407, makes commuting a breeze.Enjoy a large side yard and backyard, perfect for entertaining, relaxing, or letting the kids play. A brand-new fence offers added privacy and security, complemented by a state-of-the-art Lorex camera system.Over $100,000 in recent upgrades! The main floor features a stylish quartz kitchen, new flooring, refreshed bathroom, and upgraded windows throughout. Bright living and family rooms provide the ideal space to unwind or host guests. A main-floor den offers flexible use as a home office, extra bedroom, or pantry.A fully furnished 2-bedroom basement apartment with private side entrance, full kitchen, bathroom, laundry, and spacious layout perfect for rental income or multi-generational living.This move-in ready home checks all the boxes modern living, unbeatable location, and serious potential. Don't miss out!
About This Property
174 Silverstone Drive, Etobicoke, M9V 3G9
Home Overview
Basic Information
Walk around the neighborhood
174 Silverstone Drive, Etobicoke, M9V 3G9
Shally Shi
Sales Representative, Dolphin Realty Inc
English, Mandarin
Residential ResaleProperty ManagementPre Construction
Mortgage Information
Estimated Payment
$0 Principal and Interest
 Walk Score for 174 Silverstone Drive
Walk Score for 174 Silverstone Drive

Book a Showing
Tour this home with Shally
Frequently Asked Questions
Can't find what you're looking for? Contact our support team for more information.
See the Latest Listings by Cities
1500+ home for sale in Ontario

Looking for Your Perfect Home?
Let us help you find the perfect home that matches your lifestyle
