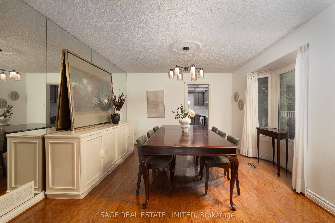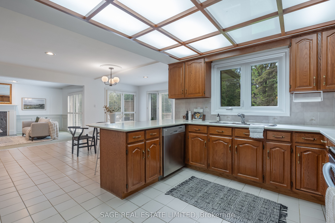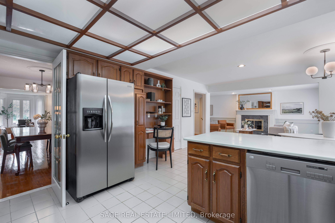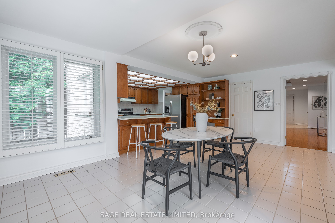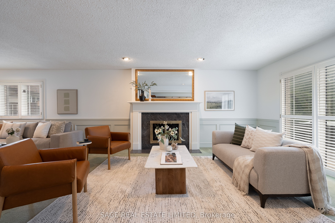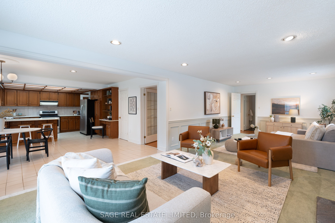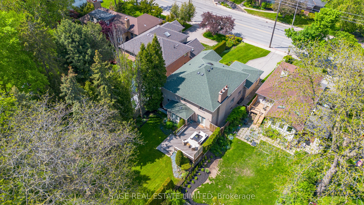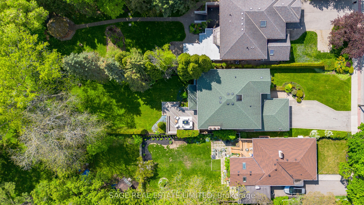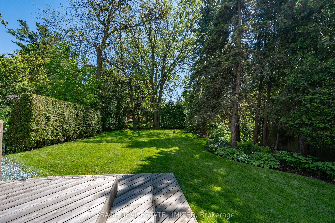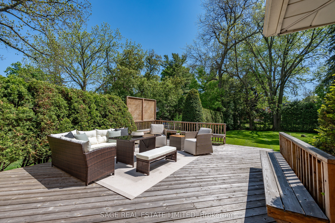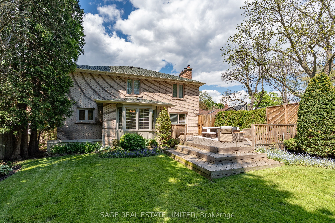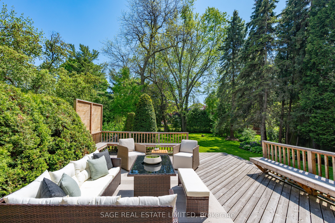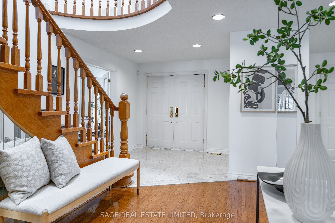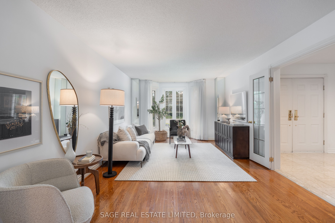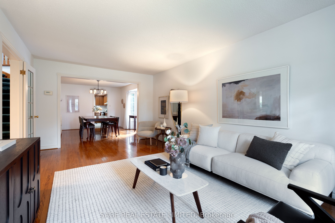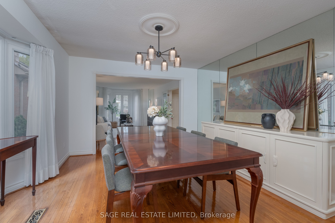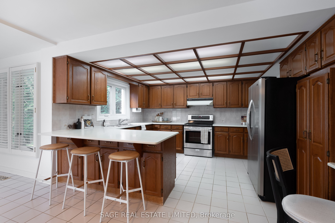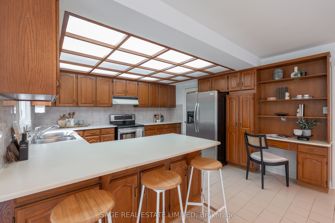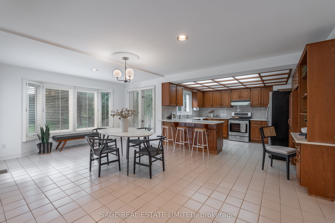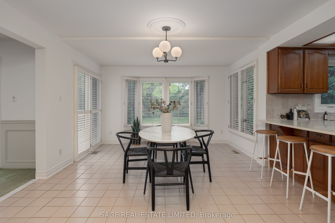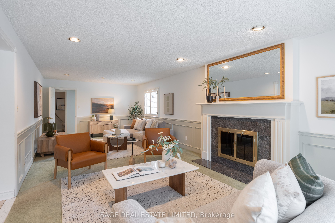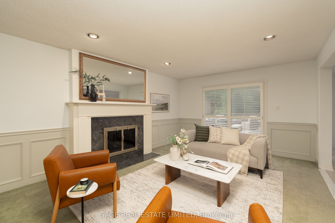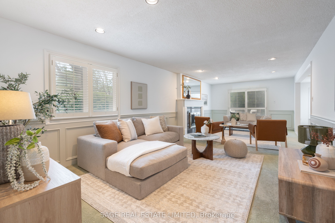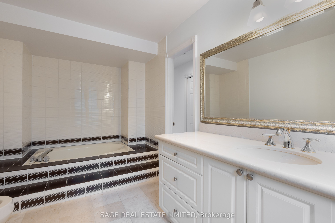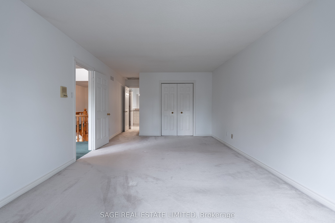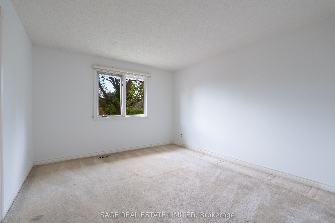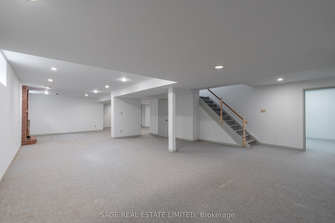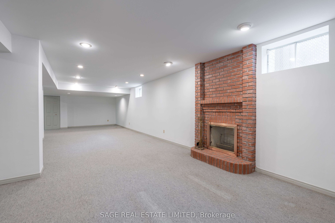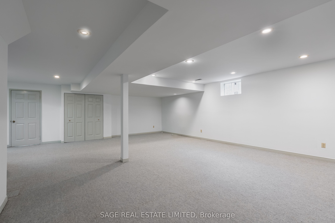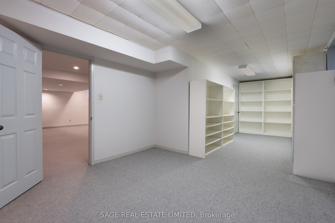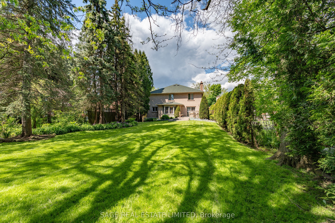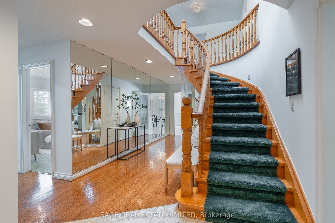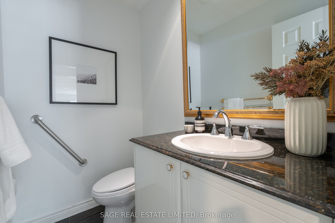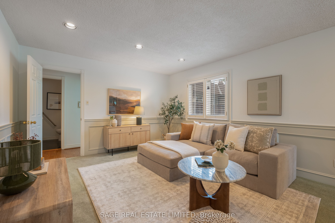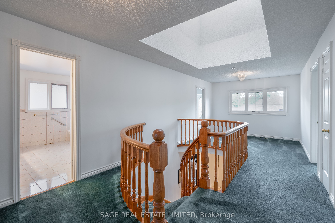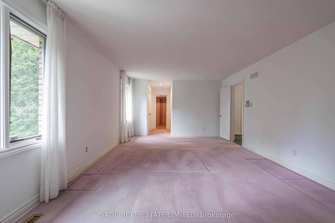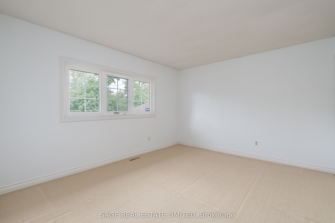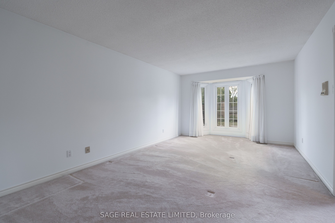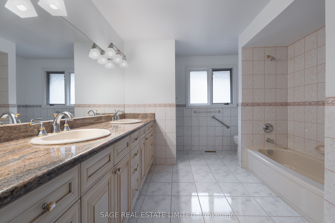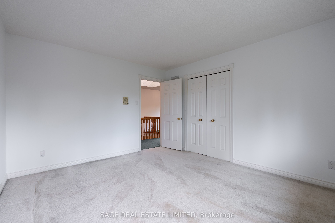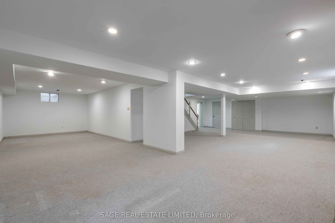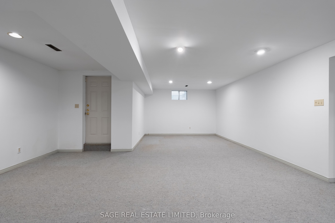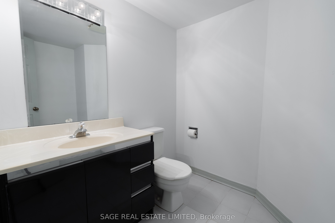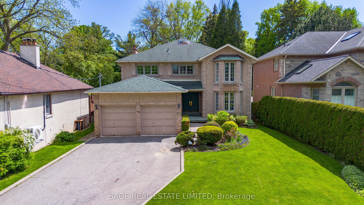
$2,099,900
Est. Payment
$8,020/mo*
*Based on 20% down, 4% interest, 30-year term
Listed by SAGE REAL ESTATE LIMITED
Detached•MLS #W12181760•New
Room Details
| Room | Features | Level |
|---|---|---|
Living Room 6.09 × 3.59 m | Bay WindowFrench DoorsHardwood Floor | Main |
Dining Room 4.14 × 4.03 m | Formal RmBay WindowMirrored Walls | Main |
Kitchen 3.91 × 3.18 m | Stainless Steel ApplBreakfast BarTile Floor | Main |
Primary Bedroom 3.97 × 9.2 m | Walk-In Closet(s)Fireplace5 Pc Ensuite | Second |
Bedroom 2 7.63 × 3.61 m | Double Closet2 Pc EnsuiteBay Window | Second |
Bedroom 3 3.9 × 3.56 m | Double ClosetLarge WindowBroadloom | Second |
Client Remarks
This cherished family home, proudly owned by the same family for over 40 years, is being offered for sale for the very first time. Over the decades, it has been filled with love, laughter, and Sunday dinners around the dining table, a space that has been deeply cared for and warmly lived in. Set on a 220-foot extra-deep lot with sunny south-facing exposure, the backyard is surrounded by lush greenery, offering a peaceful and private escape. Perfect for summer gatherings on the large deck or simply enjoying quiet moments in the sun. Set well back from Burnhamthorpe, the home offers exceptional privacy and a quiet ambiance that feels pleasantly removed from the street. With over 5,000 square feet of space, this home is ready to be reimagined. The existing layout is both functional and flexible, featuring generously sized rooms and a floor plan that lends itself beautifully to modern updates. The spacious walkout lower level offers exciting potential to convert it into an income-generating suite or a private space for extended family, a great fit for multi-generational living. Located in prime Etobicoke, between Thorncrest Village and Bloor West, this is a neighbourhood known for its family-friendly feel, excellent schools, and a strong sense of community. You are close to transit, highways, beautiful parks, Islington Golf Club, plus great shopping, dining, and local cafes; everything you need is nearby. This is more than just a house, it's an opportunity to make a truly special property your own.
About This Property
172 Burnhamthorpe Road, Etobicoke, M9A 1H6
Home Overview
Basic Information
Walk around the neighborhood
172 Burnhamthorpe Road, Etobicoke, M9A 1H6
Shally Shi
Sales Representative, Dolphin Realty Inc
English, Mandarin
Residential ResaleProperty ManagementPre Construction
Mortgage Information
Estimated Payment
$0 Principal and Interest
 Walk Score for 172 Burnhamthorpe Road
Walk Score for 172 Burnhamthorpe Road

Book a Showing
Tour this home with Shally
Frequently Asked Questions
Can't find what you're looking for? Contact our support team for more information.
See the Latest Listings by Cities
1500+ home for sale in Ontario

Looking for Your Perfect Home?
Let us help you find the perfect home that matches your lifestyle
