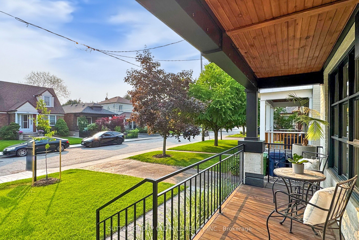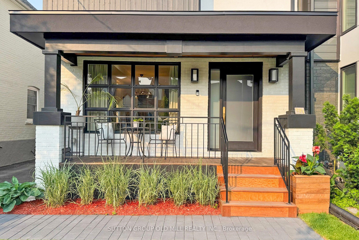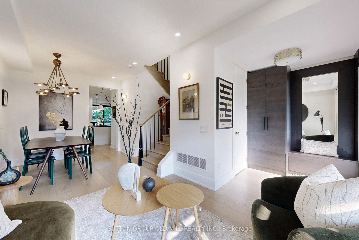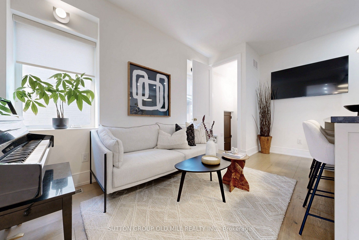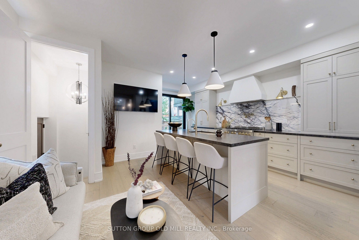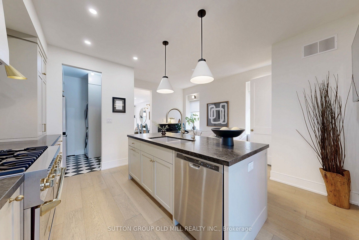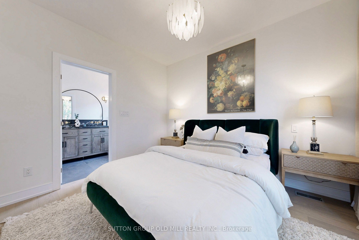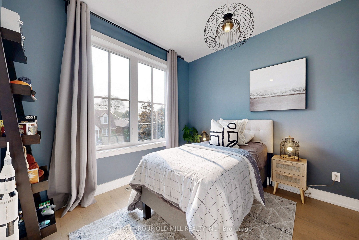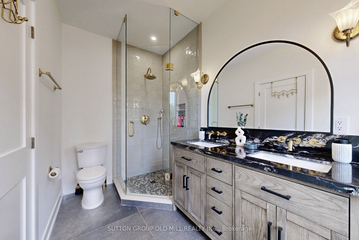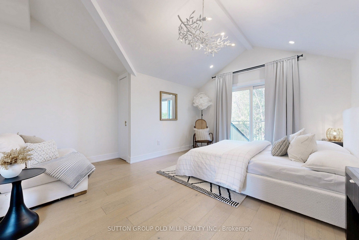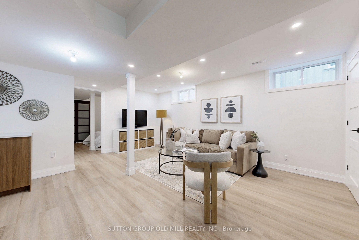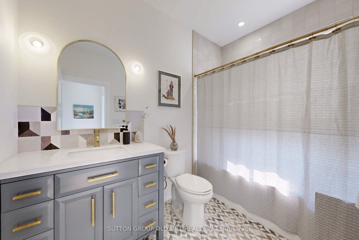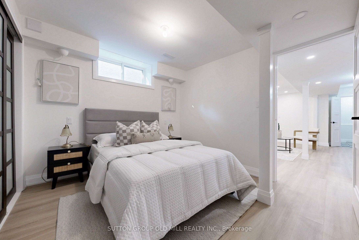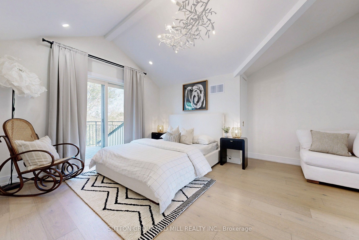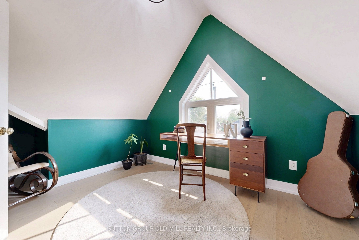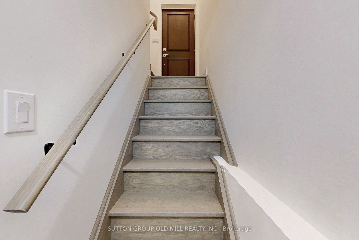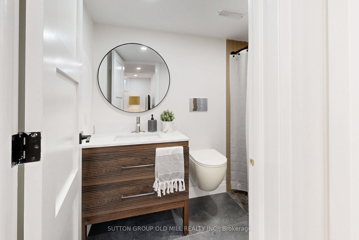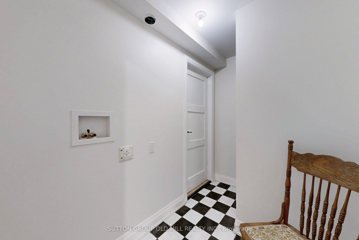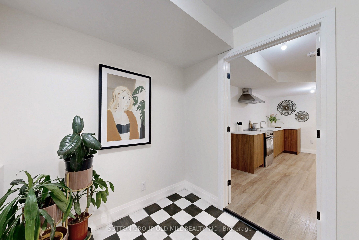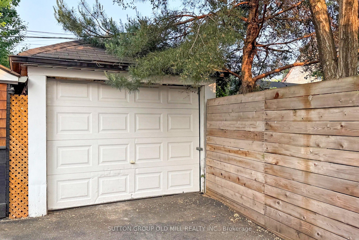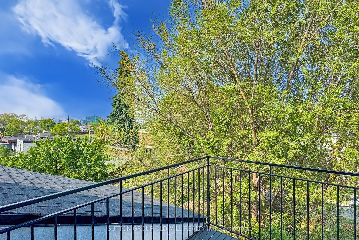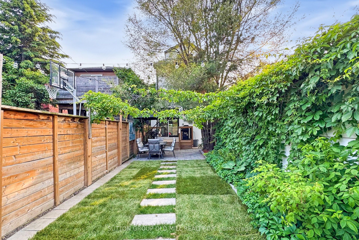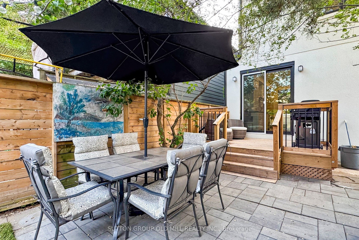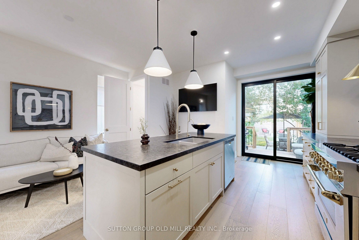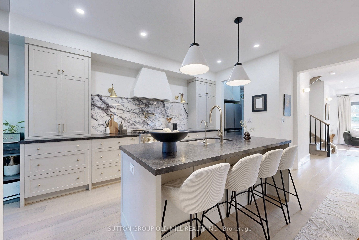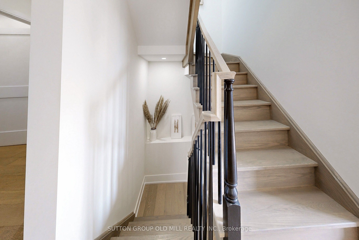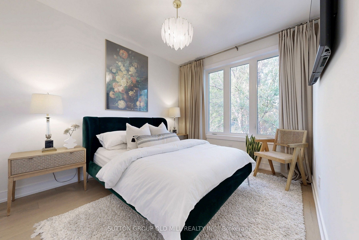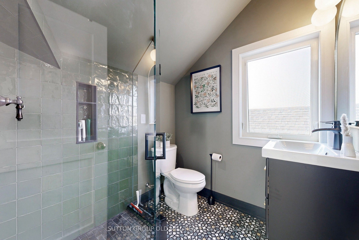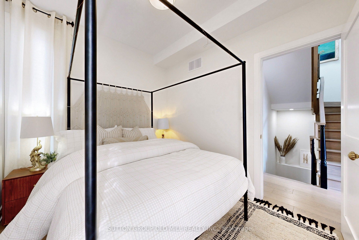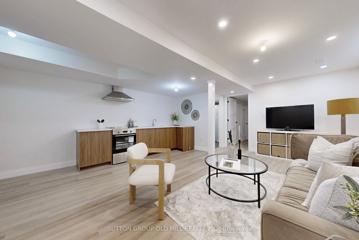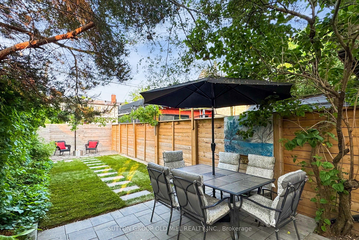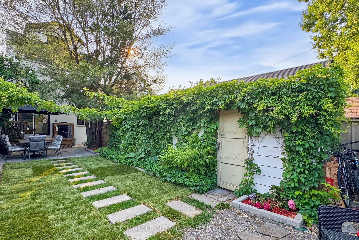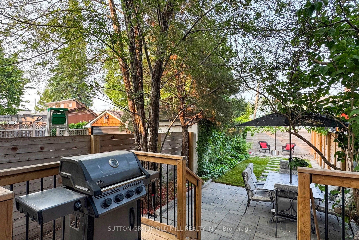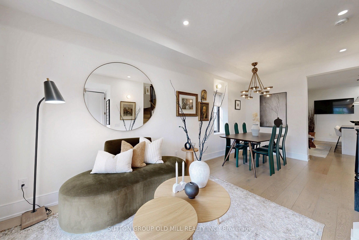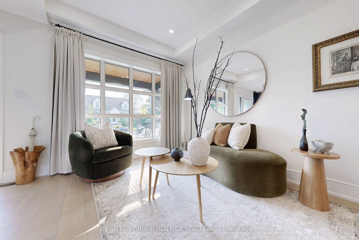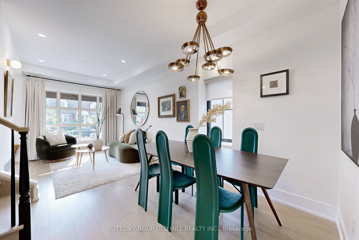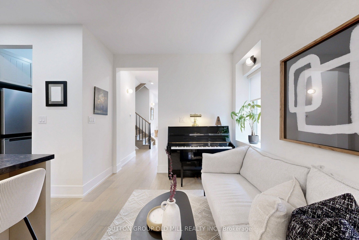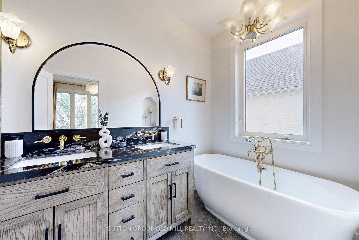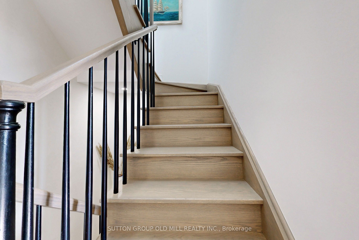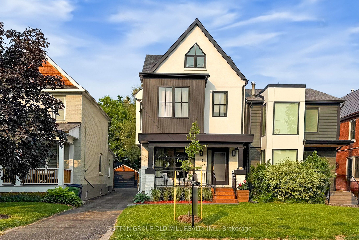
$1,899,900
Est. Payment
$7,256/mo*
*Based on 20% down, 4% interest, 30-year term
Listed by SUTTON GROUP OLD MILL REALTY INC.
Detached•MLS #W12206198•New
Room Details
| Room | Features | Level |
|---|---|---|
Living Room 3.18 × 2.77 m | Hardwood FloorOverlooks DiningLarge Window | Main |
Dining Room 2.9 × 2.77 m | Hardwood FloorPot LightsOverlooks Living | Main |
Kitchen 5.21 × 2.64 m | Hardwood FloorCentre IslandEat-in Kitchen | Main |
Primary Bedroom 3.56 × 2.95 m | Hardwood Floor4 Pc EnsuiteWalk-In Closet(s) | Second |
Bedroom 2 3.1 × 2.59 m | Hardwood FloorDouble Closet | Second |
Bedroom 3 3.68 × 3.18 m | Hardwood FloorDouble Closet | Second |
Client Remarks
Welcome to Brookside Avenue, a stunning 5 bedroom, 5 bathroom home that was built in 2021 with care and thoughtful design. It is a bright and spacious three-storey residence offering an exceptional blend of comfort, style, and functionality. This home is ideal for large families or those seeking additional space for guests and/or a home office. The main floor includes a convenient powder room, open concept living/dining and a chef-inspired kitchen complete with a professional-grade gas stove, a large centre island, and a walkout to a private backyard perfect for outdoor dining and entertaining. The finished basement offers flexible use as an in-law suite with an additional bedroom or recreation room, whichever suits your lifestyle needs. A single-car garage and wide mutual driveway complete the package, making this a fantastic opportunity in a desirable neighbourhood. Experience the perfect balance of modern living and timeless design in this inviting home. The basement was underpinned in 2015 offering an ideal ceiling height. 200 amp service, sump pump, tankless water system, central air, high efficiency HVAC. Located in Upper Bloor West Village & within walking distance to shops, restaurants, TTC (subway), schools, parks, airport and all major highways. Highly rated french immersion school just down the street! Within the catchment area of the exclusive Baby Point Club offering tennis, games, social gatherings & more! This home provides the warmth of a community with all the conveniences of the city. Exceptional home inspection available, all you have to do is move in!
About This Property
171 Brookside Avenue, Etobicoke, M6S 4G8
Home Overview
Basic Information
Walk around the neighborhood
171 Brookside Avenue, Etobicoke, M6S 4G8
Shally Shi
Sales Representative, Dolphin Realty Inc
English, Mandarin
Residential ResaleProperty ManagementPre Construction
Mortgage Information
Estimated Payment
$0 Principal and Interest
 Walk Score for 171 Brookside Avenue
Walk Score for 171 Brookside Avenue

Book a Showing
Tour this home with Shally
Frequently Asked Questions
Can't find what you're looking for? Contact our support team for more information.
See the Latest Listings by Cities
1500+ home for sale in Ontario

Looking for Your Perfect Home?
Let us help you find the perfect home that matches your lifestyle
