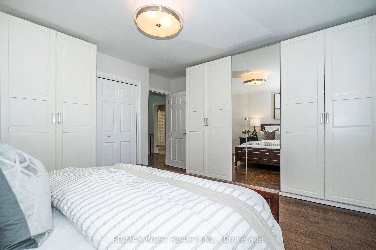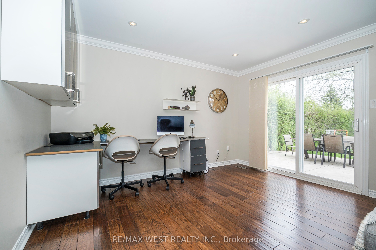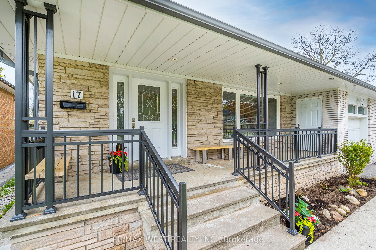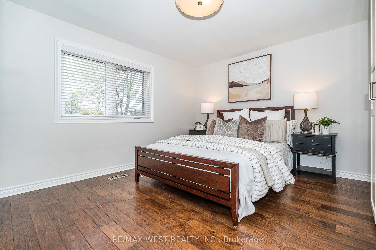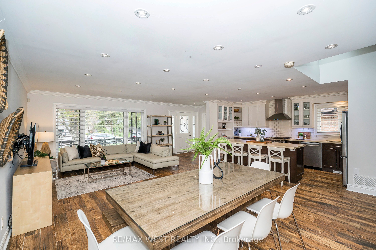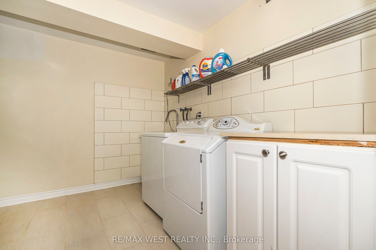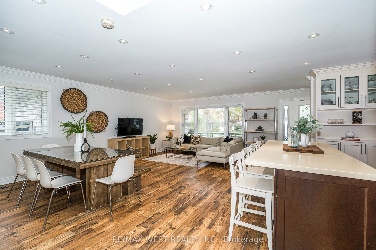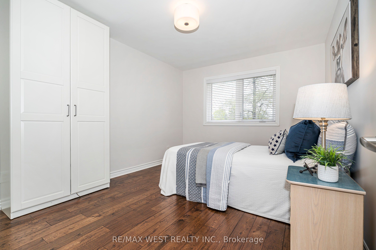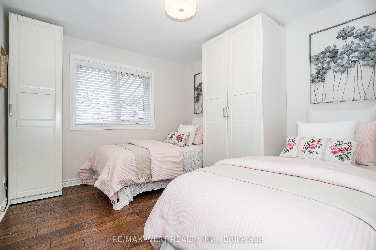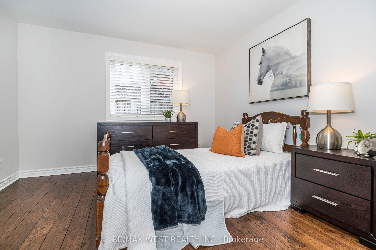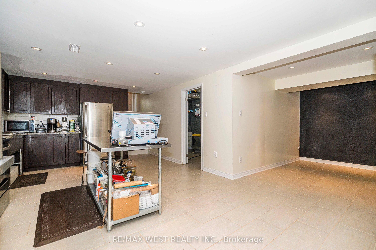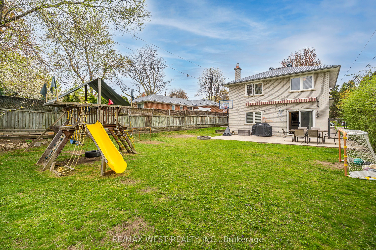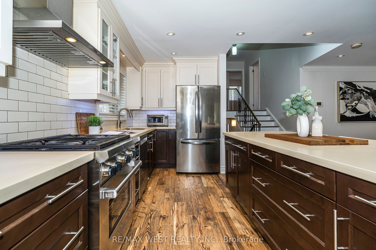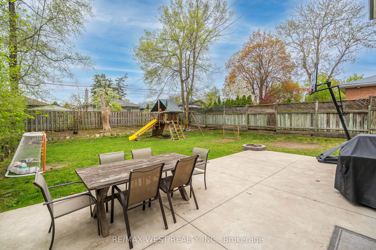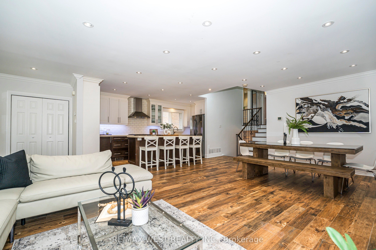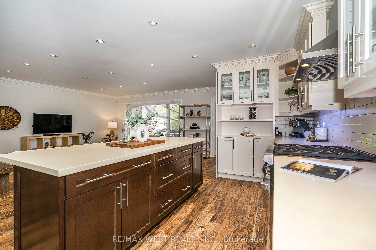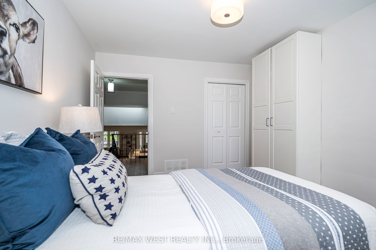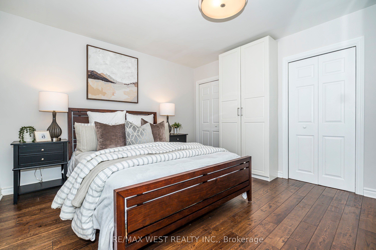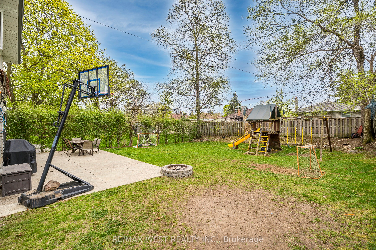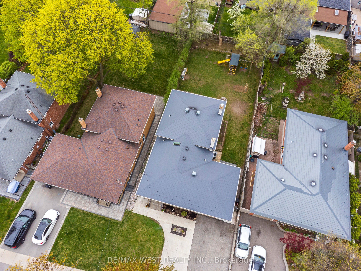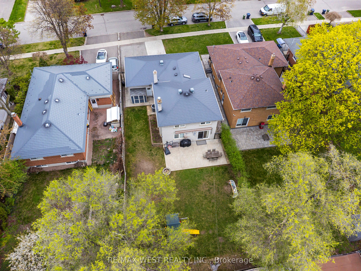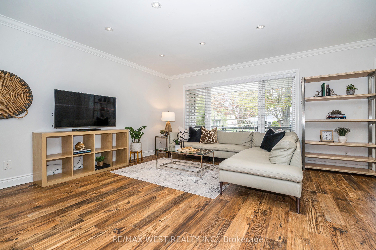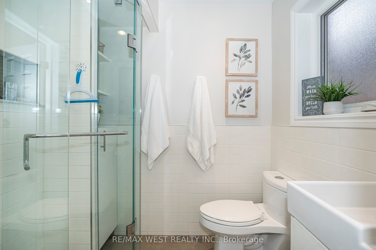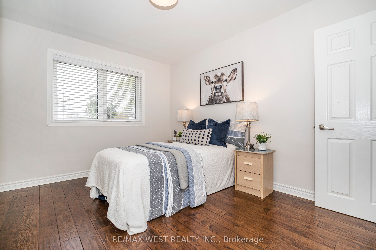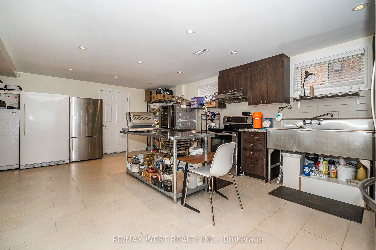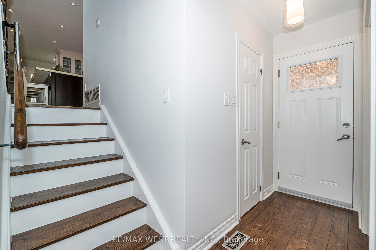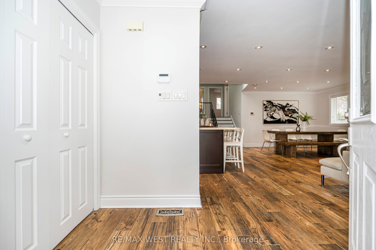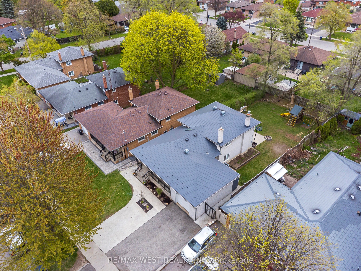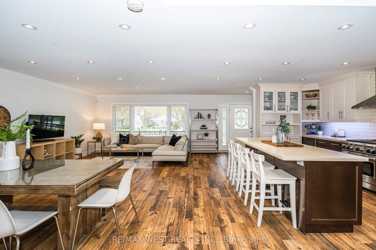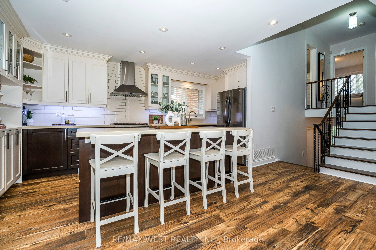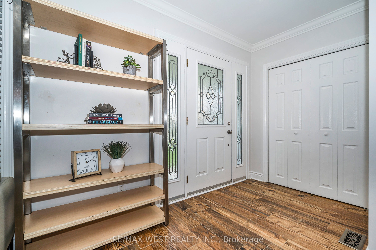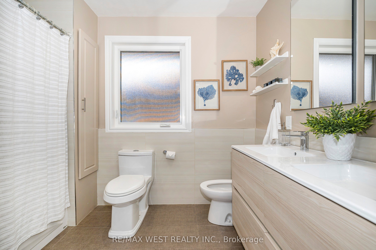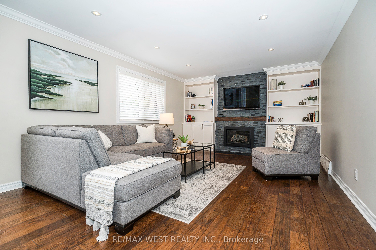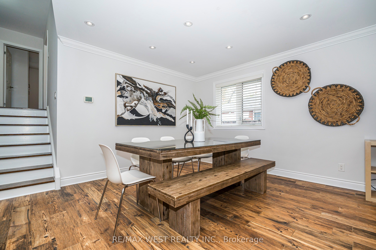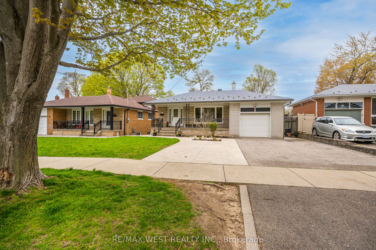
$1,325,000
Est. Payment
$5,061/mo*
*Based on 20% down, 4% interest, 30-year term
Listed by RE/MAX WEST REALTY INC.
Detached•MLS #W12134578•New
Room Details
| Room | Features | Level |
|---|---|---|
Living Room 6.91 × 4.72 m | Ceramic FloorCombined w/DiningOpen Concept | Main |
Dining Room 6.91 × 4.72 m | Ceramic FloorCombined w/LivingOpen Concept | Main |
Kitchen 5.18 × 2.59 m | Ceramic FloorCentre IslandRenovated | Main |
Primary Bedroom 4.27 × 3.81 m | Hardwood FloorHis and Hers ClosetsOverlooks Backyard | Upper |
Bedroom 2 3.81 × 3.05 m | Hardwood FloorClosetOverlooks Backyard | Upper |
Bedroom 3 3.23 × 2.92 m | Hardwood FloorClosetWindow | Upper |
Client Remarks
**4 bedroom, 4 level backsplit!!**1967 sq ft with additional 730 in lower level**Located on quiet double ended court - one of the most desired streets in Thistletown!**Tastefully renovated w/ open concept main floor**50 x 144 ft pool sized lot **Walk-out from Family Room**Side entrance providing access to 2 lower levels - Ideal for large family with opportunity for income generating portion with existing kitchen, family room, bathroom, bedroom and space for additional 2nd bedroom**Steps from TTC, retail, parks and schools**Minutes to highways 401 & 400**
About This Property
17 Forest Path Court, Etobicoke, M9V 1L4
Home Overview
Basic Information
Walk around the neighborhood
17 Forest Path Court, Etobicoke, M9V 1L4
Shally Shi
Sales Representative, Dolphin Realty Inc
English, Mandarin
Residential ResaleProperty ManagementPre Construction
Mortgage Information
Estimated Payment
$0 Principal and Interest
 Walk Score for 17 Forest Path Court
Walk Score for 17 Forest Path Court

Book a Showing
Tour this home with Shally
Frequently Asked Questions
Can't find what you're looking for? Contact our support team for more information.
See the Latest Listings by Cities
1500+ home for sale in Ontario

Looking for Your Perfect Home?
Let us help you find the perfect home that matches your lifestyle
