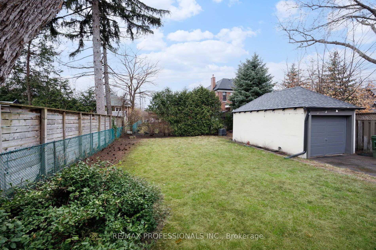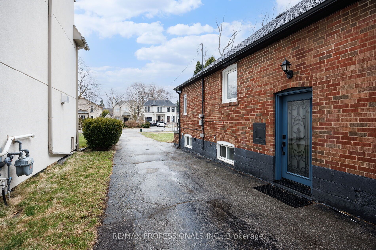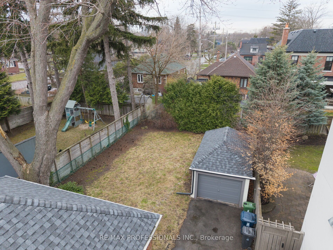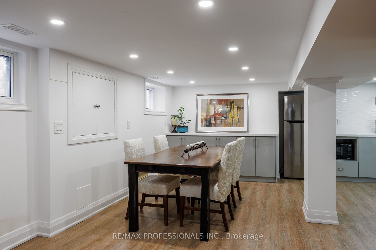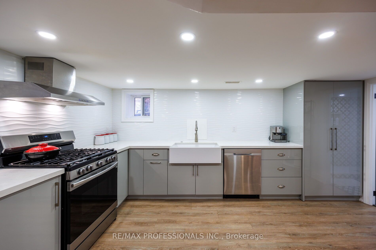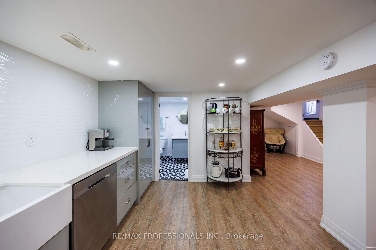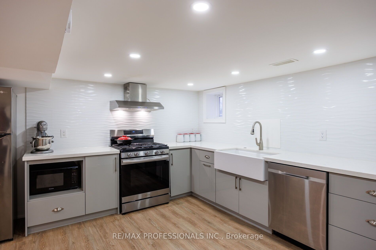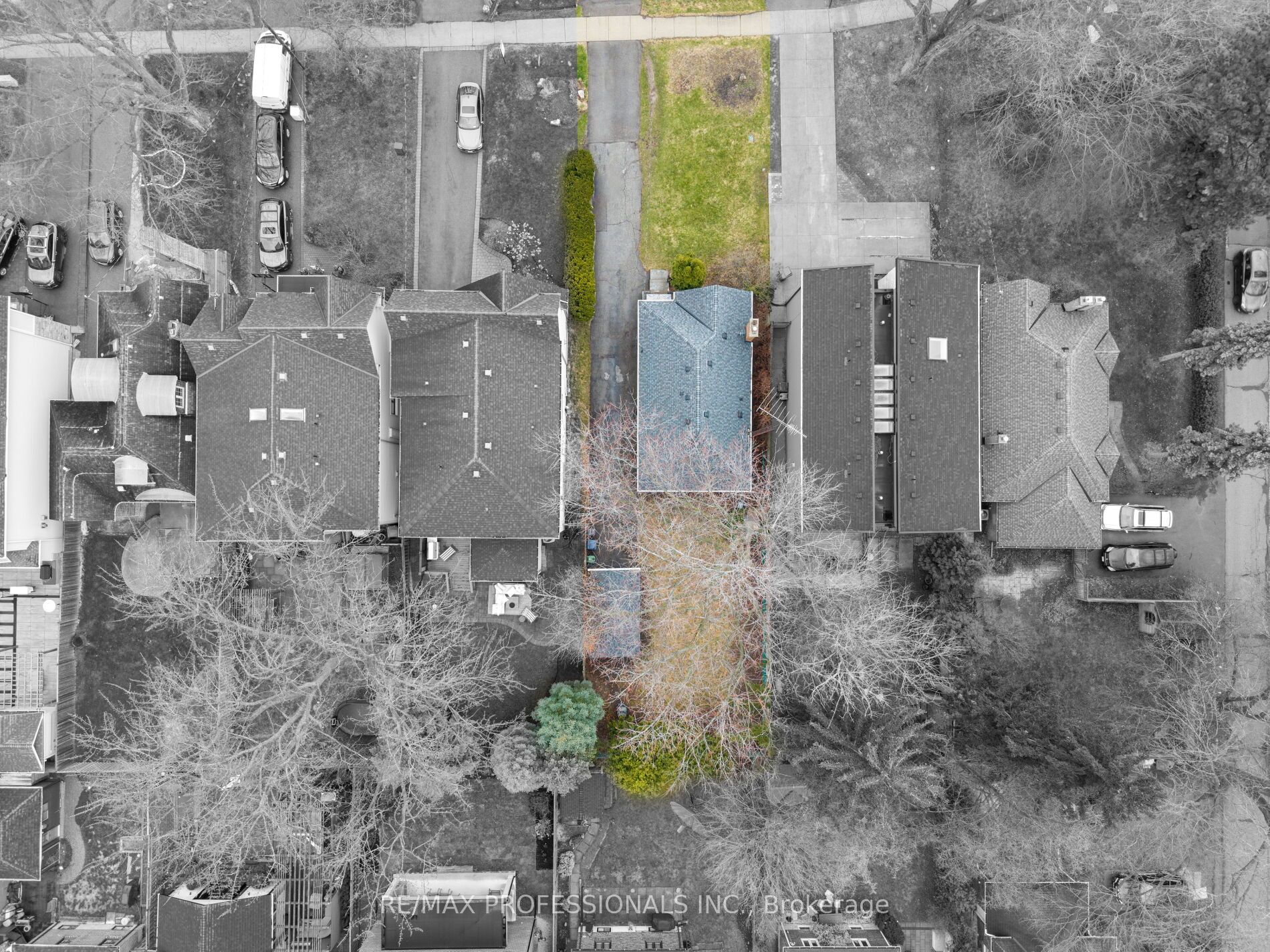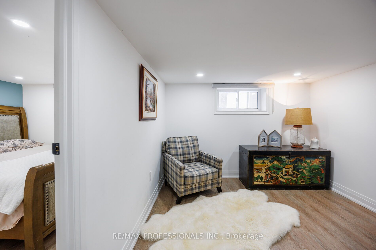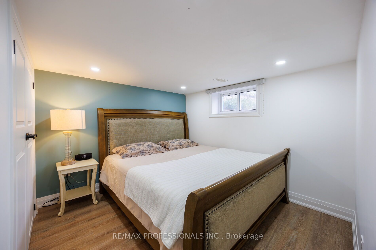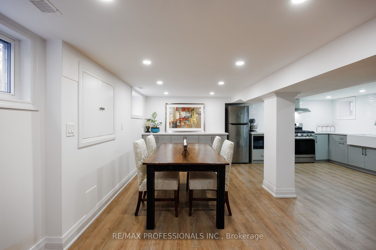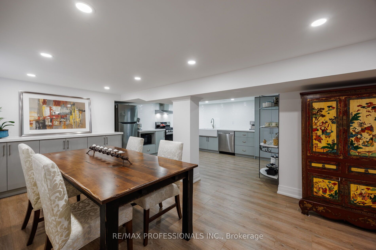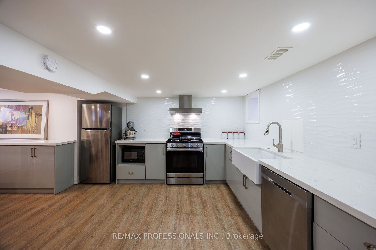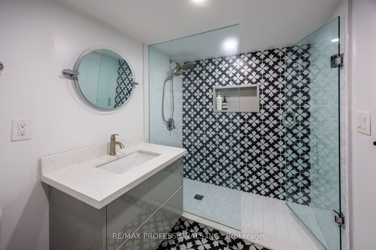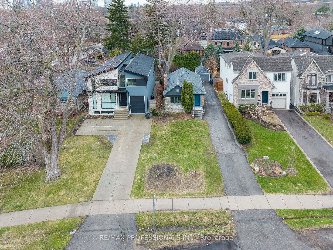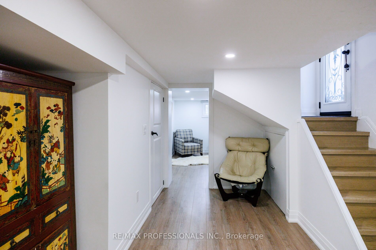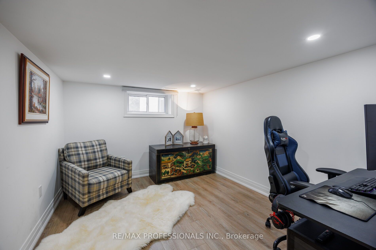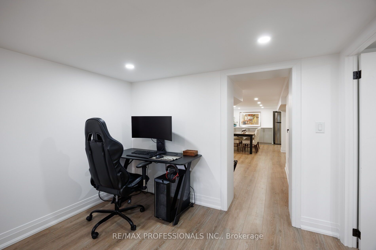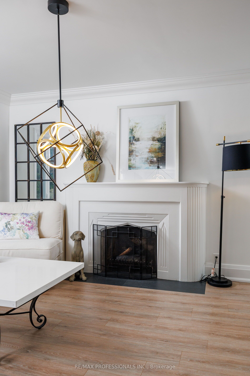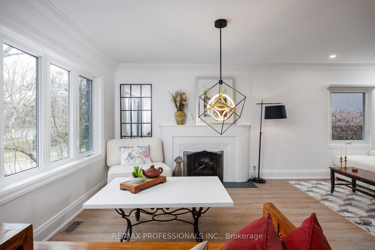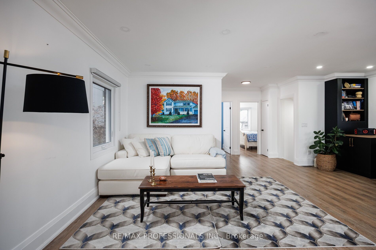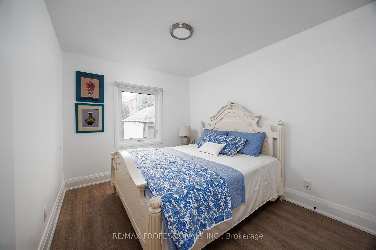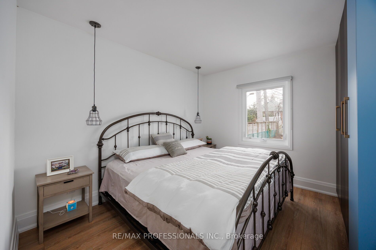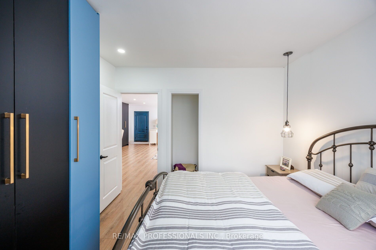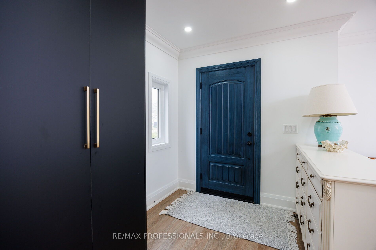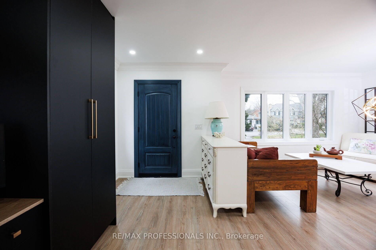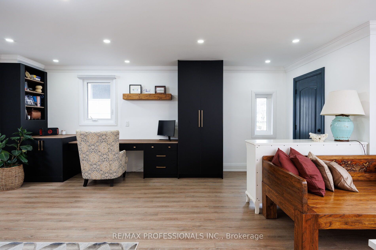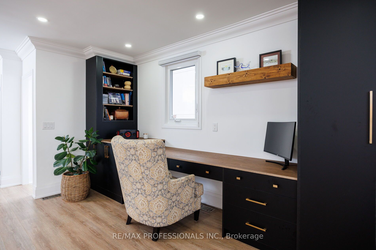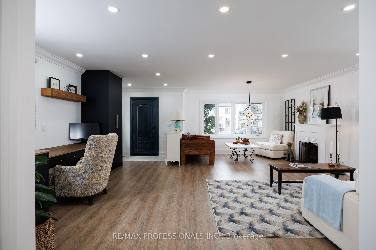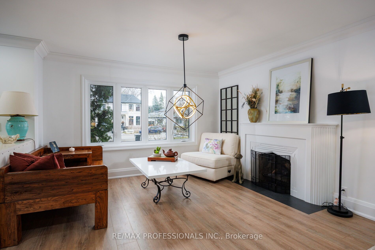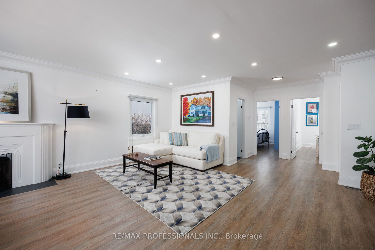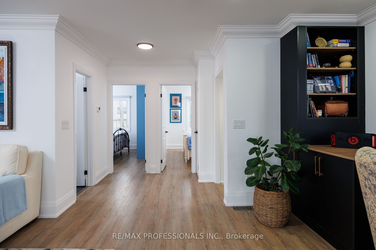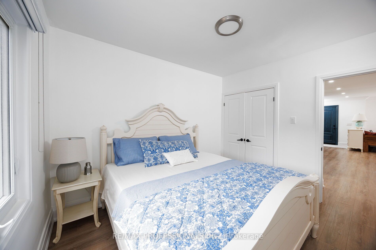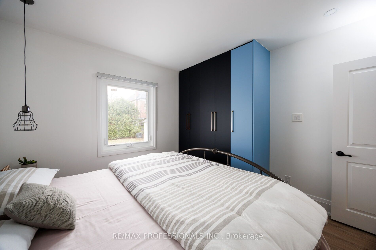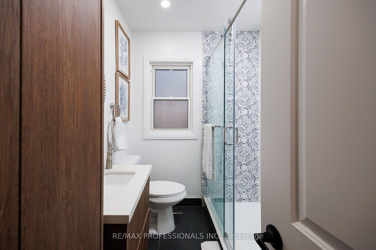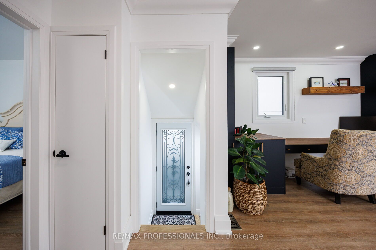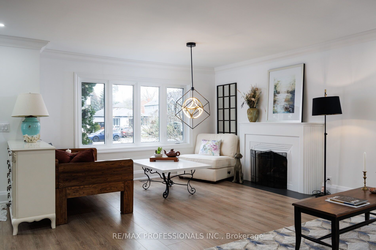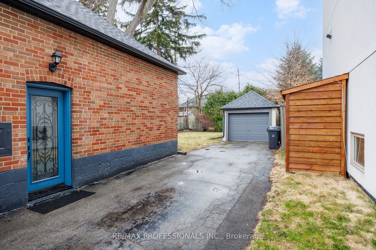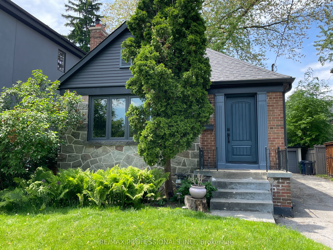
$1,788,000
Est. Payment
$6,829/mo*
*Based on 20% down, 4% interest, 30-year term
Listed by RE/MAX PROFESSIONALS INC.
Detached•MLS #W12104836•New
Room Details
| Room | Features | Level |
|---|---|---|
Living Room 6.26 × 8.26 m | FireplaceBay Window | Ground |
Primary Bedroom 3.21 × 3.32 m | Overlooks BackyardDouble Closet | Ground |
Bedroom 2.93 × 3.32 m | Overlooks BackyardDouble Closet | Ground |
Kitchen 3.66 × 4.48 m | Stainless Steel ApplUpdatedFamily Size Kitchen | Basement |
Dining Room 2.61 × 3.81 m | Pot LightsLarge Window | Basement |
Bedroom 3 × 3.53 m | Pot LightsDouble ClosetLarge Window | Basement |
Client Remarks
Turn-key Kingsway living! This beautiful bungalow underwent a painstaking, back-to-the-studs renovation in 2022; everything is updated from the bricks inward. Featuring three spacious bedrooms, an open-concept living space with a wood-burning fireplace, well-appointed bathrooms, and the potential for dual suite living, this home truly has it all. Great lot for a spacious new build; homes on either side are already complete.
About This Property
168 The Kingsway N/A, Etobicoke, M8X 2V6
Home Overview
Basic Information
Walk around the neighborhood
168 The Kingsway N/A, Etobicoke, M8X 2V6
Shally Shi
Sales Representative, Dolphin Realty Inc
English, Mandarin
Residential ResaleProperty ManagementPre Construction
Mortgage Information
Estimated Payment
$0 Principal and Interest
 Walk Score for 168 The Kingsway N/A
Walk Score for 168 The Kingsway N/A

Book a Showing
Tour this home with Shally
Frequently Asked Questions
Can't find what you're looking for? Contact our support team for more information.
See the Latest Listings by Cities
1500+ home for sale in Ontario

Looking for Your Perfect Home?
Let us help you find the perfect home that matches your lifestyle
