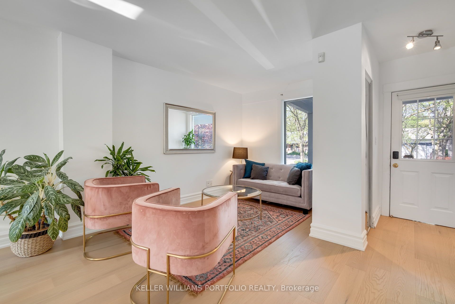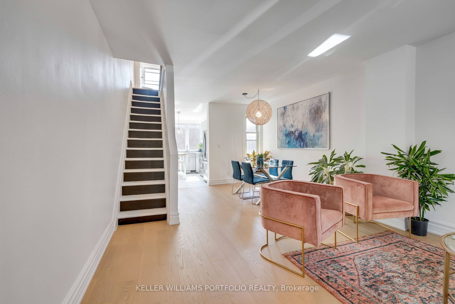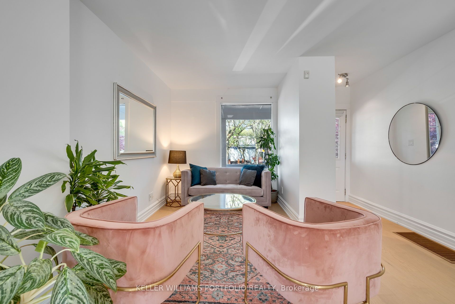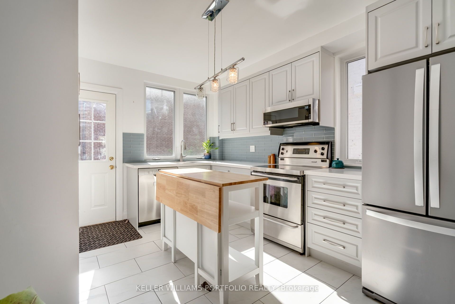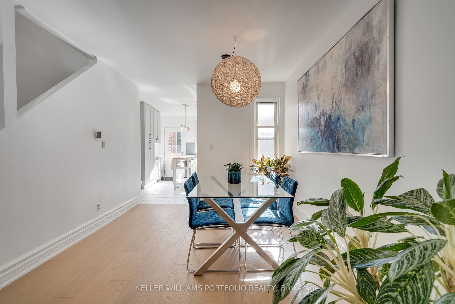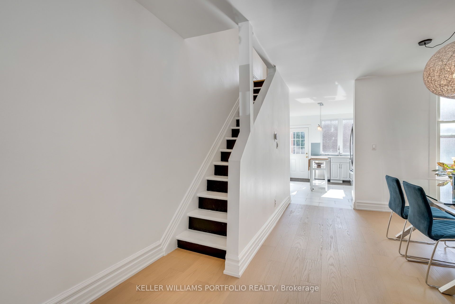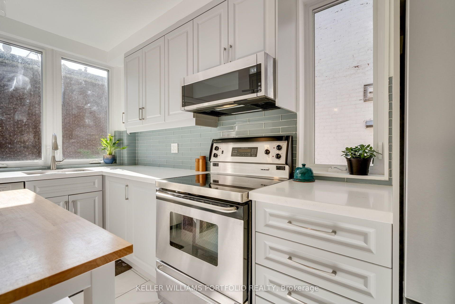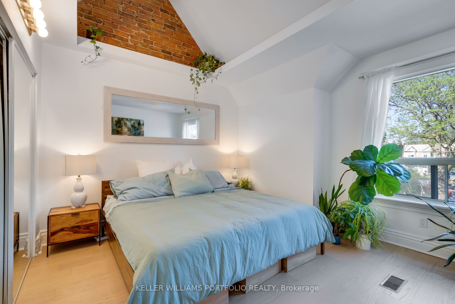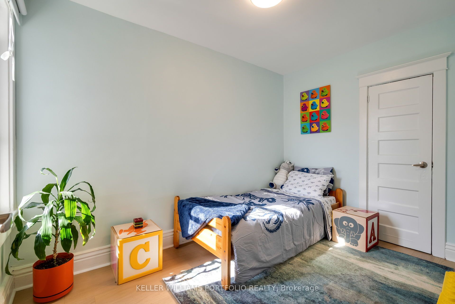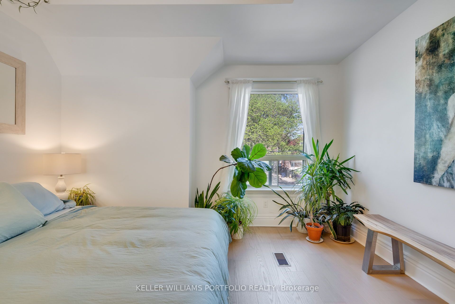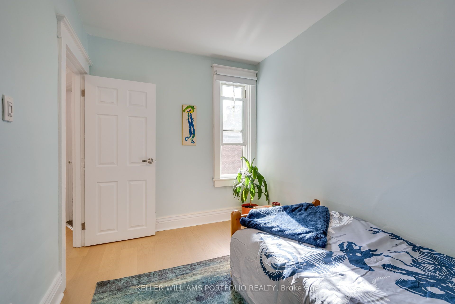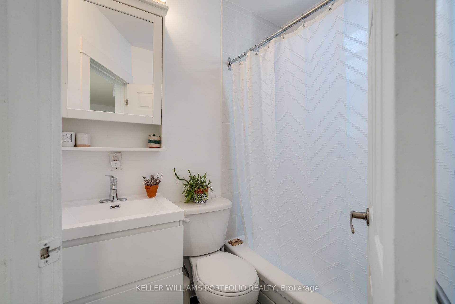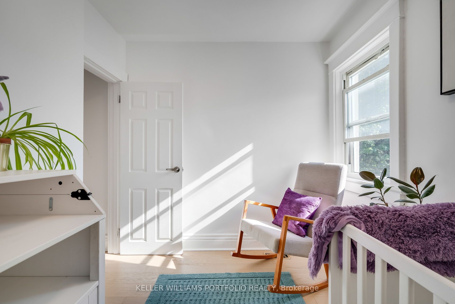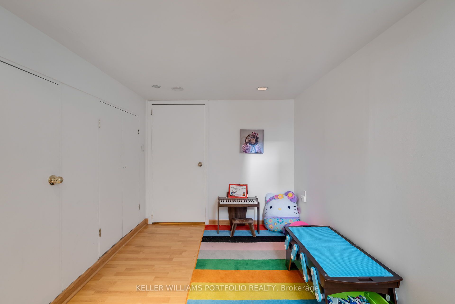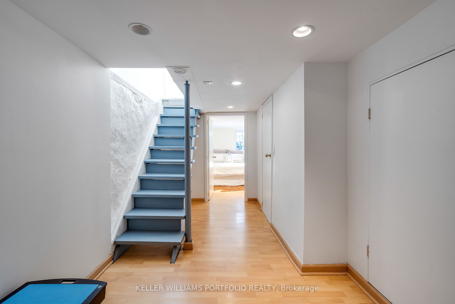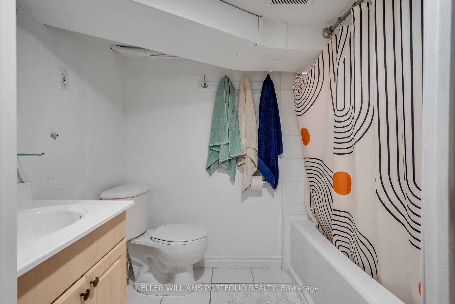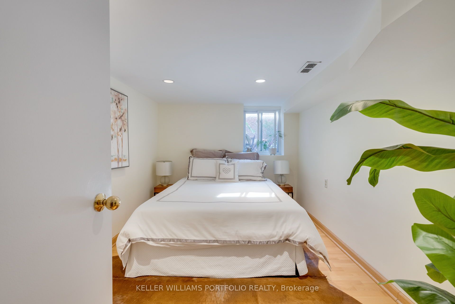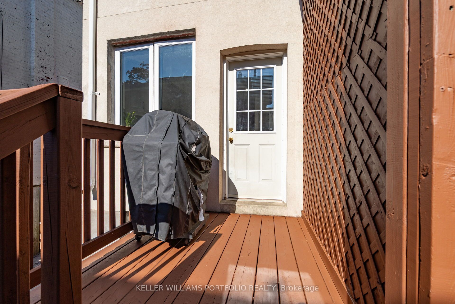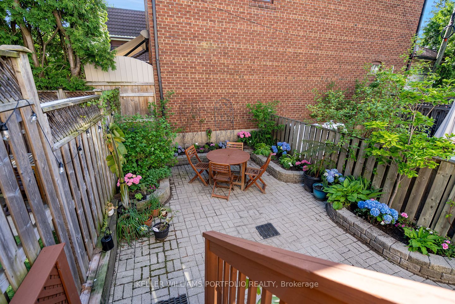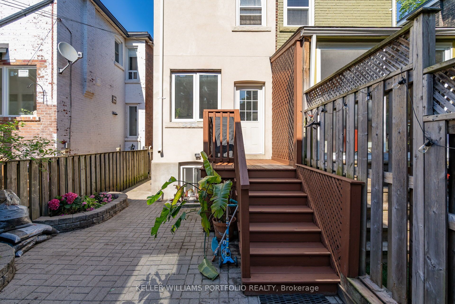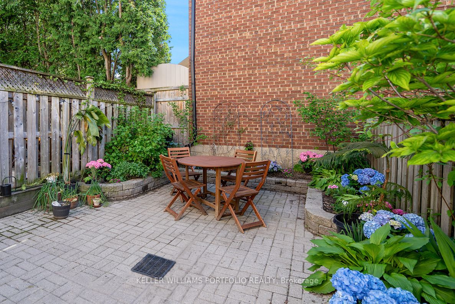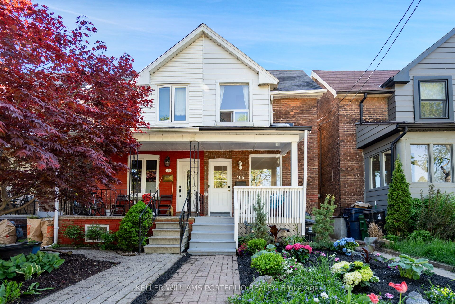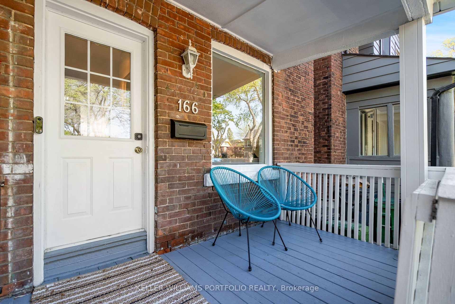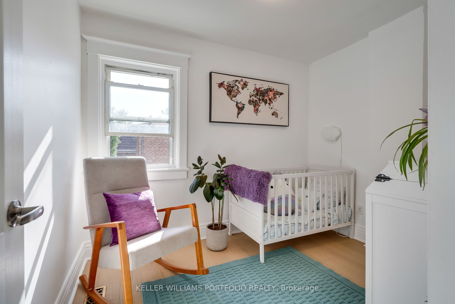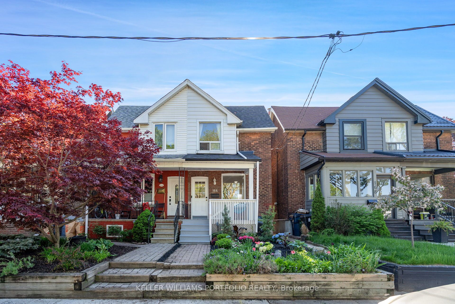
$1,249,900
Est. Payment
$4,774/mo*
*Based on 20% down, 4% interest, 30-year term
Listed by KELLER WILLIAMS PORTFOLIO REALTY
Semi-Detached •MLS #W12181713•Price Change
Room Details
| Room | Features | Level |
|---|---|---|
Living Room 3.76 × 2.36 m | Hardwood FloorOpen ConceptMirrored Closet | Main |
Dining Room 3.76 × 3.05 m | Hardwood FloorOpen ConceptWindow | Main |
Kitchen 3.91 × 2.97 m | Stainless Steel ApplStone CountersPorcelain Floor | Main |
Primary Bedroom 3.68 × 3.96 m | Cathedral Ceiling(s)Hardwood FloorMirrored Closet | Second |
Bedroom 2 3.51 × 2.36 m | Hardwood FloorCloset | Second |
Bedroom 3 2.26 × 2.97 m | Hardwood Floor | Second |
Client Remarks
Welcome to Your Dream Home in the Heart of Bloor West Village Junction. Imagine coming home to this bright, beautifully maintained semi-detached gem, ideally situated just steps from the vibrant energy of Bloor West Village and the Junction - two of Torontos most sought-after and family-friendly neighbourhoods. This location offers an unbeatable mix of urban convenience and community charm. You're within easy walking distance of Runnymede subway station, TTC buses, top-rated schools, local shops, trendy restaurants, the library, recreation centres, and places of worship. Across the street, a cozy parkette invites play and relaxation, while mature trees provide a peaceful, leafy view from both the front porch and the primary bedroom. Step inside to a sun-filled, open-concept main floor perfect for everyday living and effortless entertaining. The spacious, family-sized kitchen flows seamlessly into the dining and living areas, opening onto a professionally landscaped, west-facing garden ideal for summer BBQs, playtime, or peaceful evening retreats.Upstairs, discover three bedrooms, including a stunning primary retreat with mirrored closets, exposed brick, and soaring cathedral ceilings. Its a serene and stylish escape. The finished lower level adds even more versatility, whether you need a fourth bedroom, a cozy family media room, a home office, or a playroom.Offering space, flexibility, and an unbeatable location, this super semi is perfectly suited for growing or extended families looking to put down roots in one of Torontos most dynamic and welcoming neighbourhoods. Don't miss your chance to own a piece of Bloor West Village Junction!
About This Property
166 Gilmour Avenue, Etobicoke, M6P 3B3
Home Overview
Basic Information
Walk around the neighborhood
166 Gilmour Avenue, Etobicoke, M6P 3B3
Shally Shi
Sales Representative, Dolphin Realty Inc
English, Mandarin
Residential ResaleProperty ManagementPre Construction
Mortgage Information
Estimated Payment
$0 Principal and Interest
 Walk Score for 166 Gilmour Avenue
Walk Score for 166 Gilmour Avenue

Book a Showing
Tour this home with Shally
Frequently Asked Questions
Can't find what you're looking for? Contact our support team for more information.
See the Latest Listings by Cities
1500+ home for sale in Ontario

Looking for Your Perfect Home?
Let us help you find the perfect home that matches your lifestyle
