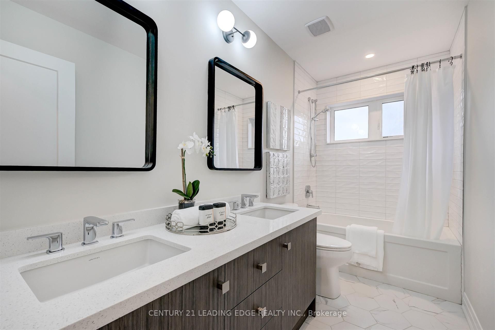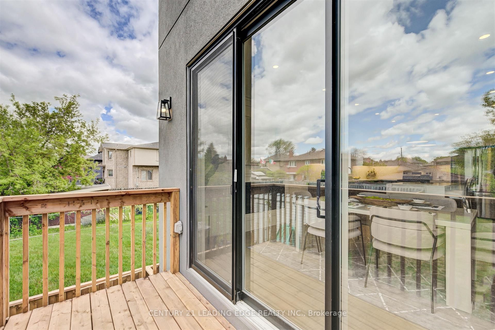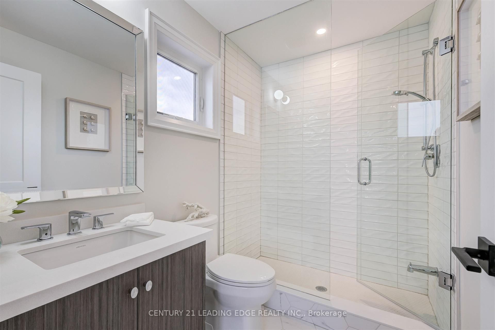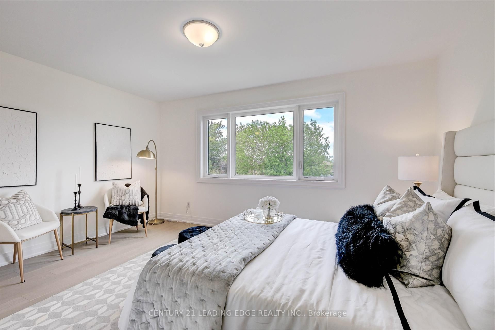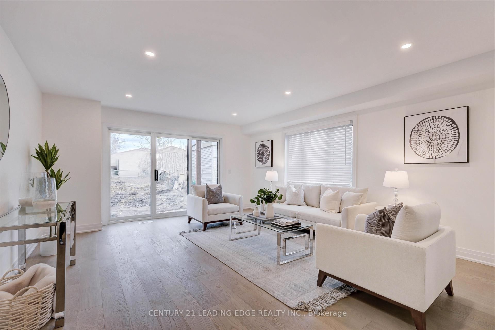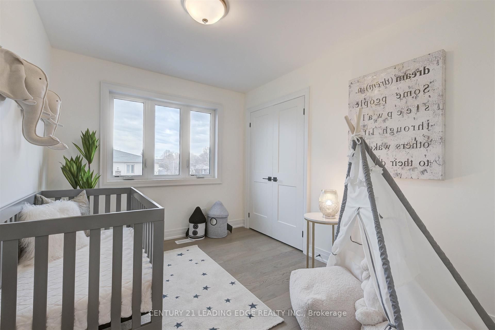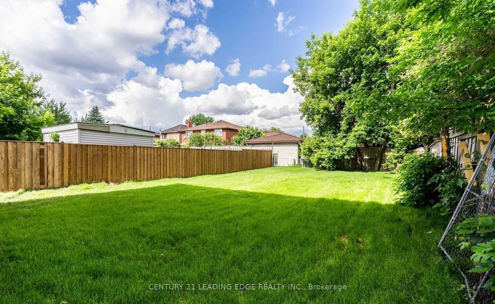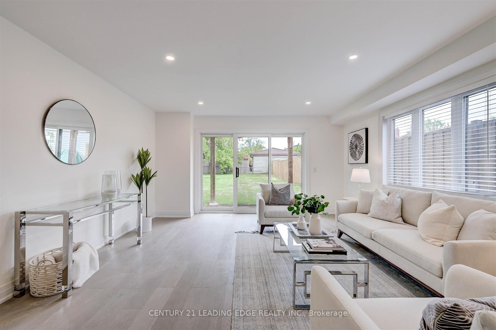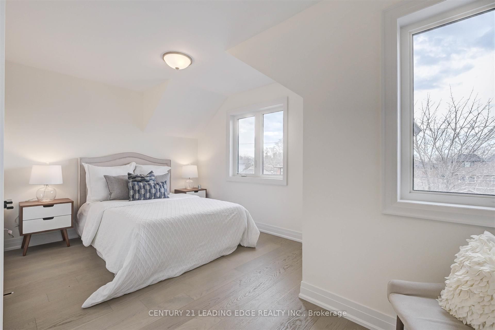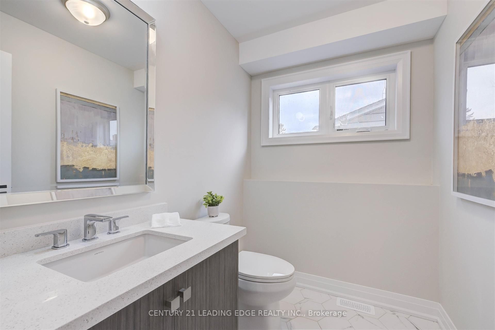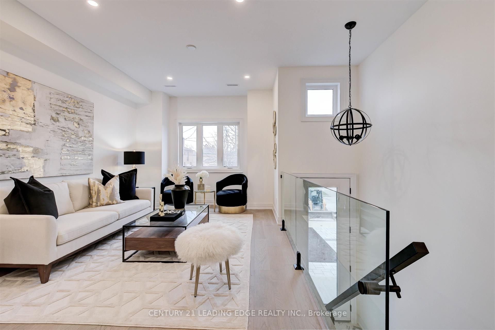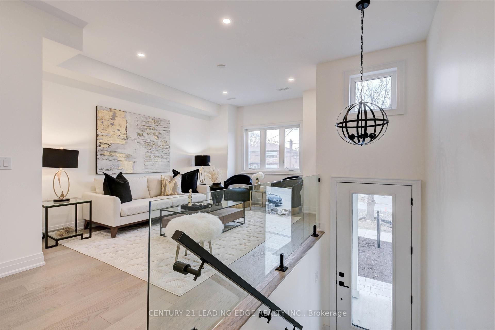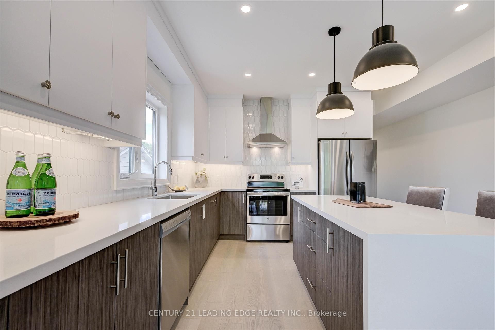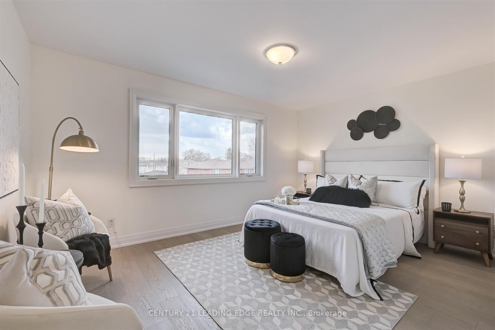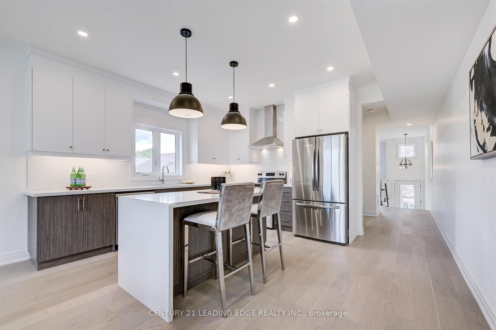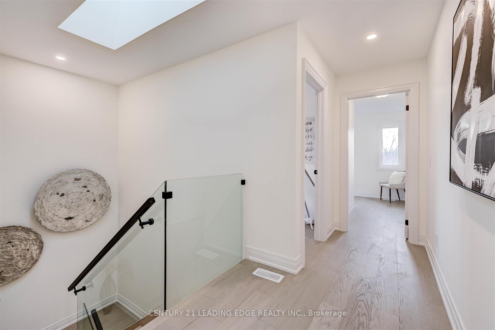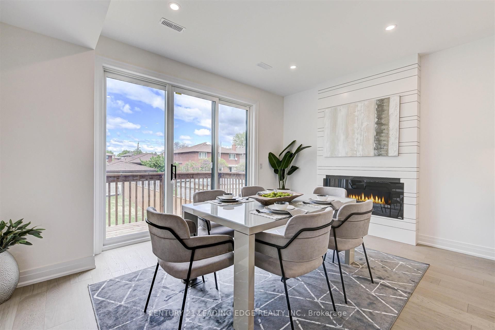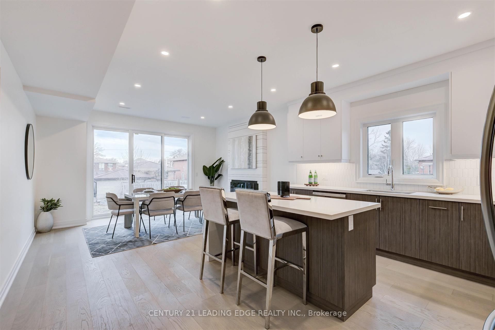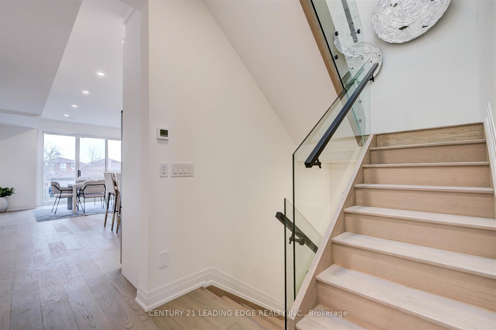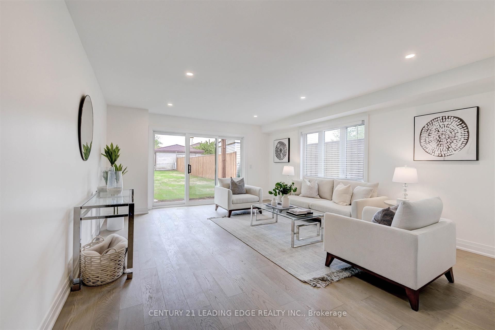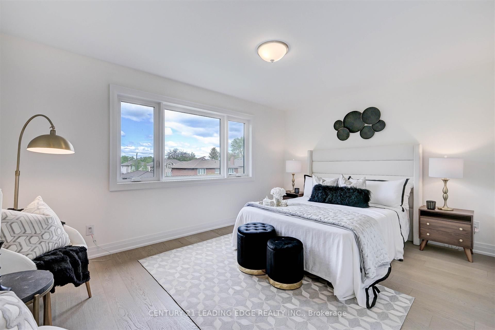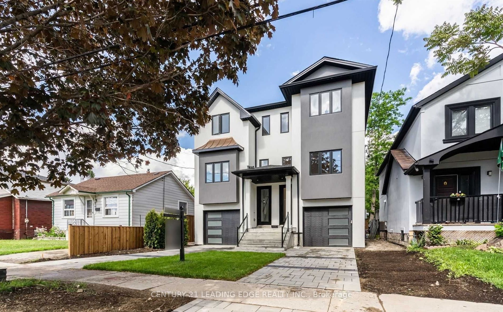
$1,424,999
Est. Payment
$5,443/mo*
*Based on 20% down, 4% interest, 30-year term
Listed by CENTURY 21 LEADING EDGE REALTY INC.
Semi-Detached •MLS #W12097414•Price Change
Room Details
| Room | Features | Level |
|---|---|---|
Living Room 6.16 × 3.36136121 m | Hardwood FloorPot LightsLarge Window | Main |
Dining Room 4.6 × 3.55 m | W/O To DeckHardwood FloorFireplace | Main |
Kitchen 4.6 × 3.6 m | Quartz CounterHardwood FloorBreakfast Bar | Main |
Primary Bedroom 4.84 × 4.54 m | 5 Pc EnsuiteWalk-In Closet(s)Hardwood Floor | Upper |
Bedroom 2 4.59 × 3.61 m | Hardwood FloorLarge WindowLarge Closet | Upper |
Bedroom 3 3.33 × 2.68 m | Hardwood FloorLarge WindowLarge Closet | Upper |
Client Remarks
A Newly Built Stunning Semi With Extra Deep 158ft Lot In The Highly Desired Alderwood Community. Tastefully Finished With High Ceilings & Gorgeous Hardwood Floors Throughout, Beautiful Custom Kitchen Cabinets Featuring A Stylish Backsplash & Quartz Counters. Large Dining Area With Feature Wall And Sleek Custom Fireplace. Gorgeous Glass Railings Lead To Spacious And Bright Bedrooms With An Elegant Primary Ensuite. Massive Ground Floor Rec. Room With Walk-Out Perfect For Entertaining. Do Not Miss This Stunning Home In An Amazing Location!!!
About This Property
165A Beta Street, Etobicoke, M8W 4H5
Home Overview
Basic Information
Walk around the neighborhood
165A Beta Street, Etobicoke, M8W 4H5
Shally Shi
Sales Representative, Dolphin Realty Inc
English, Mandarin
Residential ResaleProperty ManagementPre Construction
Mortgage Information
Estimated Payment
$0 Principal and Interest
 Walk Score for 165A Beta Street
Walk Score for 165A Beta Street

Book a Showing
Tour this home with Shally
Frequently Asked Questions
Can't find what you're looking for? Contact our support team for more information.
See the Latest Listings by Cities
1500+ home for sale in Ontario

Looking for Your Perfect Home?
Let us help you find the perfect home that matches your lifestyle
