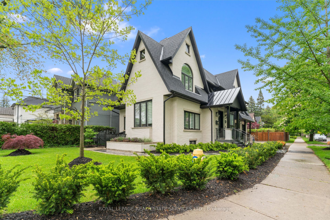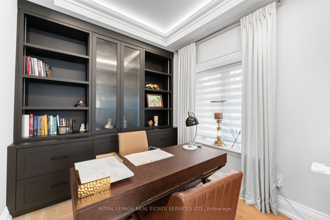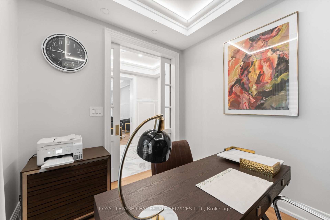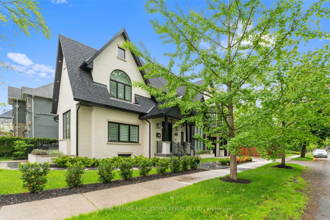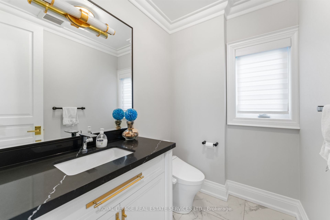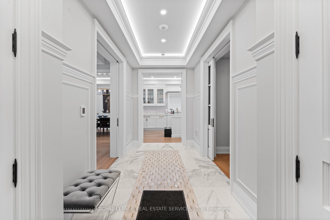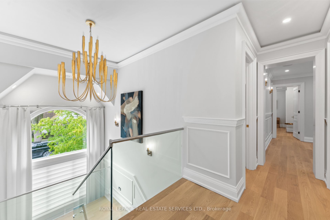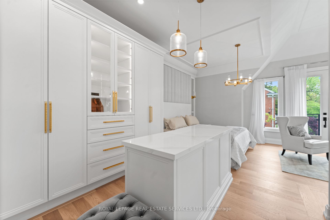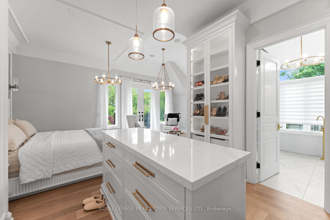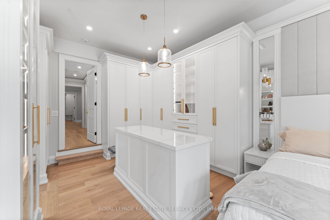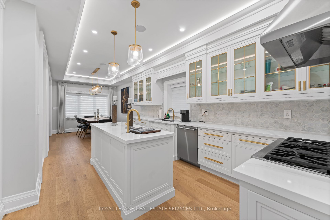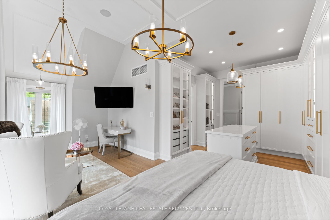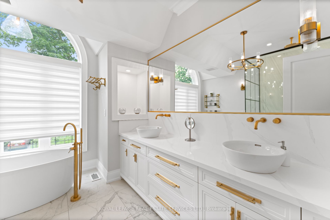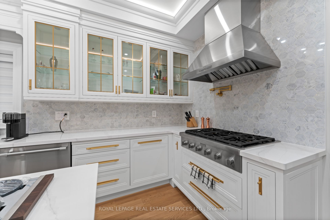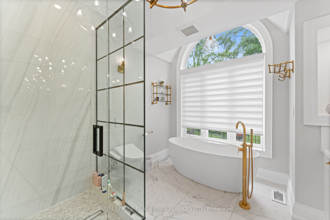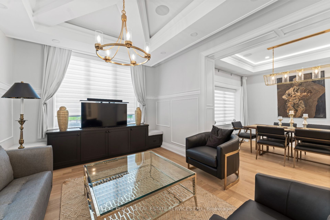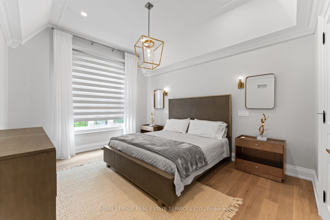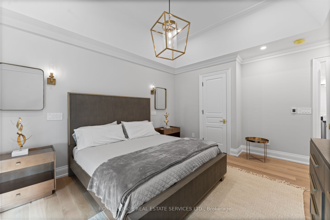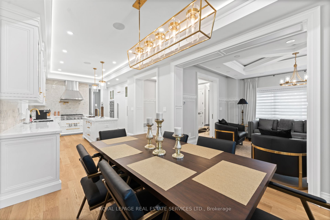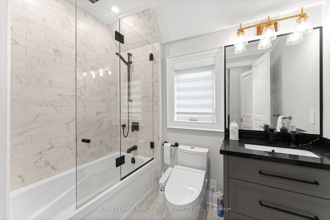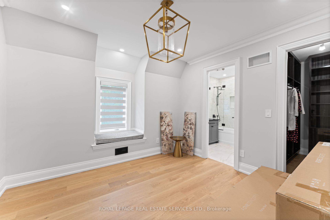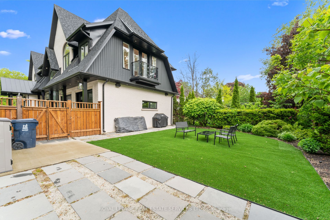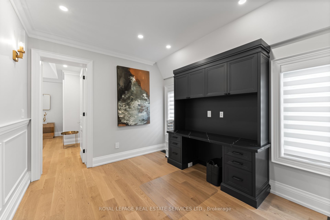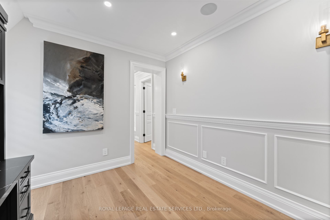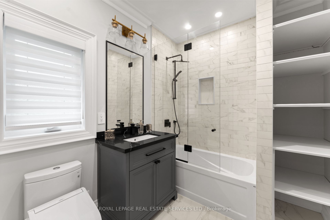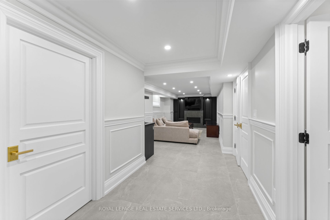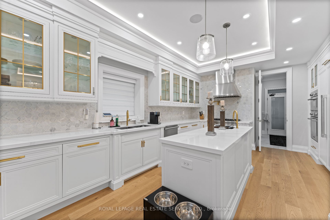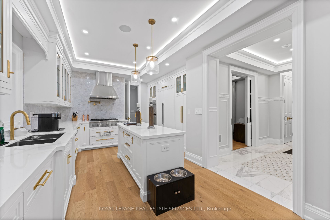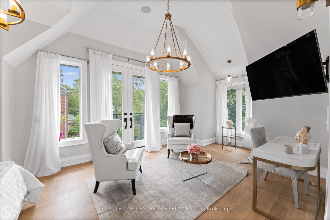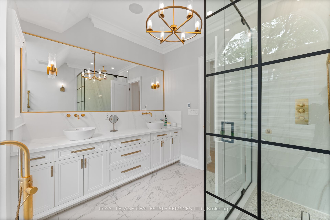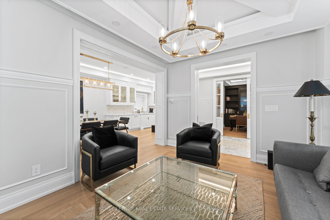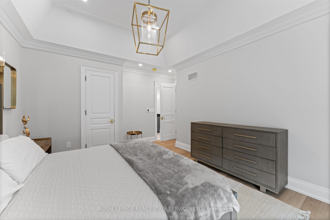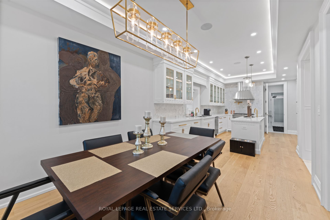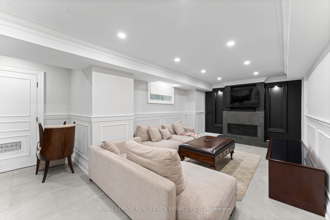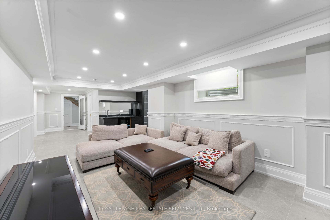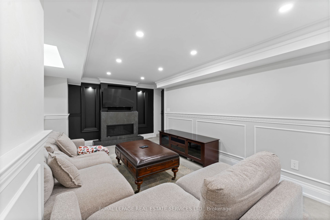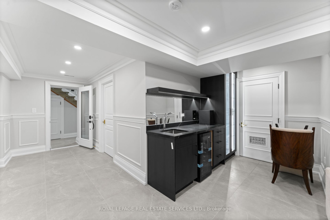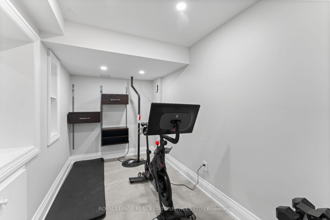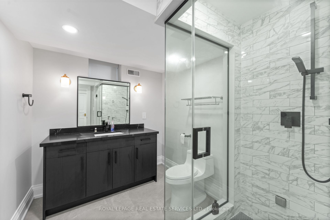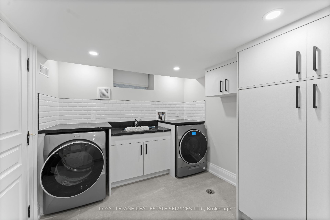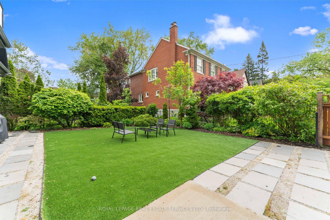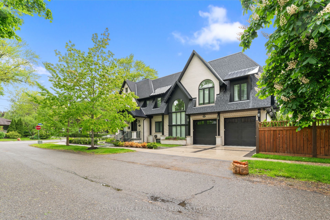
$4,299,999
Est. Payment
$16,423/mo*
*Based on 20% down, 4% interest, 30-year term
Listed by ROYAL LEPAGE REAL ESTATE SERVICES LTD.
Detached•MLS #W12185590•New
Room Details
| Room | Features | Level |
|---|---|---|
Living Room 4.88 × 3.89 m | Built-in SpeakersVaulted Ceiling(s)Large Window | Main |
Kitchen 5.66 × 4.04 m | Centre IslandStainless Steel ApplCombined w/Dining | Main |
Dining Room 3.18 × 3.12 m | Hardwood FloorBuilt-in SpeakersPot Lights | Main |
Primary Bedroom 7.32 × 3.66 m | 5 Pc EnsuiteW/O To BalconyB/I Closet | Upper |
Bedroom 2 5.32 × 3.86 m | Hardwood FloorWalk-In Closet(s)4 Pc Ensuite | Upper |
Bedroom 3 3.71 × 3.48 m | Vaulted Ceiling(s)Walk-In Closet(s)4 Pc Ensuite | Upper |
Client Remarks
Welcome to this absolutely stunning custom built home in the heart of The Kingsway, where modern luxury meets timeless design. Built in 2022, this designer home offers a thoughtfully crafted floorplan that maximizes every corner with purpose and style. From the moment you arrive, the homes gorgeous curb appeal stands out, a modern farmhouse aesthetic with striking black and white contrast, arched windows, and elegant architectural lines. Step inside to a beautifully curated main floor featuring a spacious living room and an open-concept kitchen/dining area thats both functional and fabulous. The designer kitchen stuns with Quartz countertops, glass cabinet fronts, gold accents, high-end Thermador appliances - including a full-size fridge & freezer, a central island, and more. A stylish main floor office with pocket doors provides a quiet retreat + a powder room, mudroom, and interior access to the fully heated garage. Heated floors run through the foyer, mudroom, and all baths. Upstairs, the primary suite is a true retreat - featuring a built-in bed and headboard, a walk-out to a private balcony overlooking the yard, and an open dressing area with custom built-ins and a center island. The spa-inspired 5pc ensuite is the epitome of relaxation. Two additional bedrooms each feature walk-in closets and their own 4pc ensuite baths, while a den offers flexibility for a home gym/office. The upper-level laundry room adds convenience (with a second laundry area in lower, too).The fully finished lower level offers heated floors, a spacious rec room with wet bar + bar fridge, a steam shower, a dedicated exercise room, & walk-up. Plus professionally landscaped & fully fenced yard complete with turf. No detail has been overlooked - vaulted ceilings, designer lighting, custom millwork, in-ceiling speakers, Hunter Douglas automatic blinds, heated toilets & more. This is luxury living at its finest in one of Torontos most sought-after neighbourhoods. Walk to Bloor St W & Subway!
About This Property
161 The Kingsway N/A, Etobicoke, M8X 2V5
Home Overview
Basic Information
Walk around the neighborhood
161 The Kingsway N/A, Etobicoke, M8X 2V5
Shally Shi
Sales Representative, Dolphin Realty Inc
English, Mandarin
Residential ResaleProperty ManagementPre Construction
Mortgage Information
Estimated Payment
$0 Principal and Interest
 Walk Score for 161 The Kingsway N/A
Walk Score for 161 The Kingsway N/A

Book a Showing
Tour this home with Shally
Frequently Asked Questions
Can't find what you're looking for? Contact our support team for more information.
See the Latest Listings by Cities
1500+ home for sale in Ontario

Looking for Your Perfect Home?
Let us help you find the perfect home that matches your lifestyle
