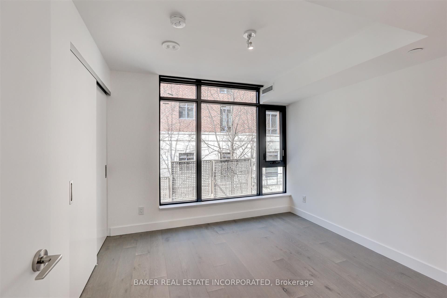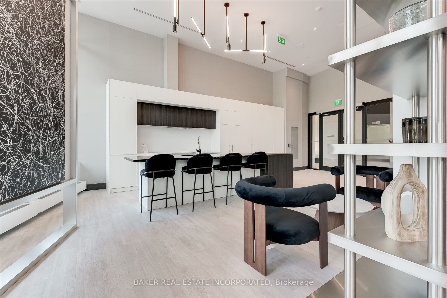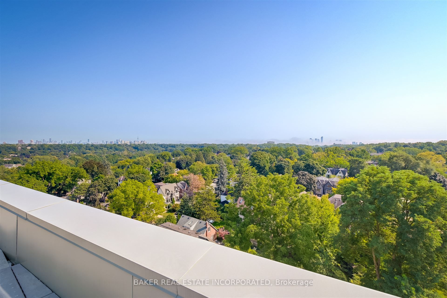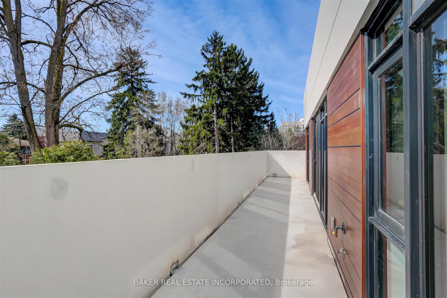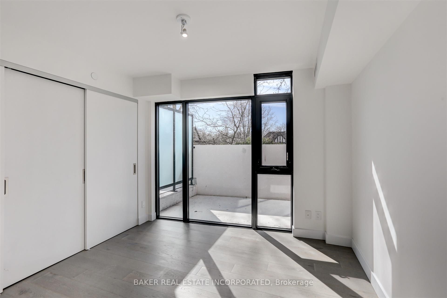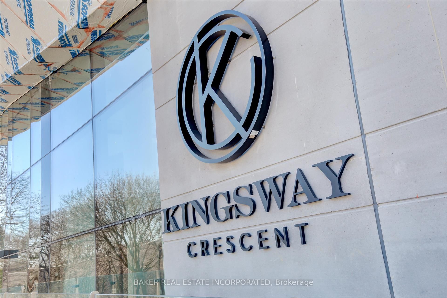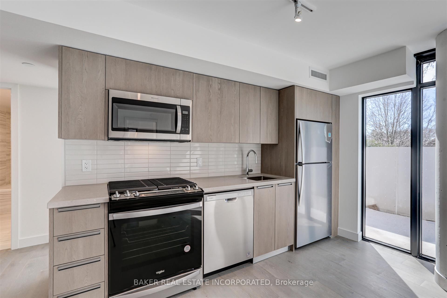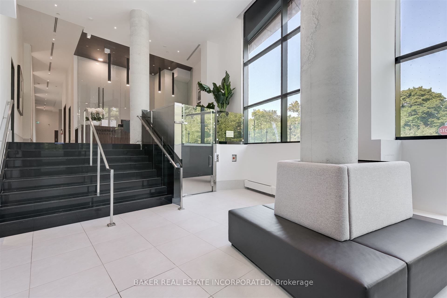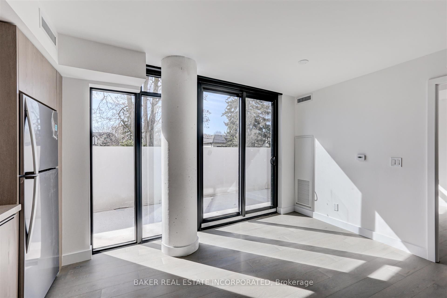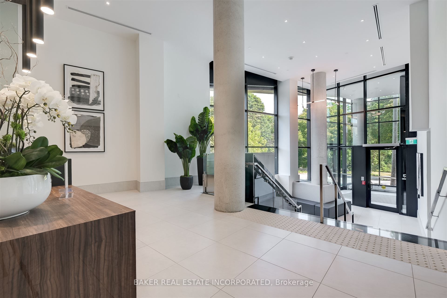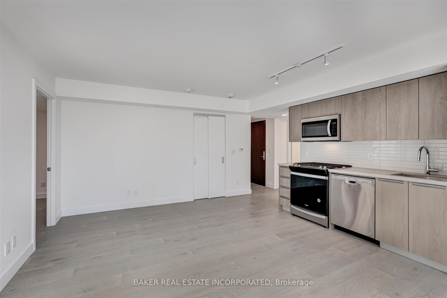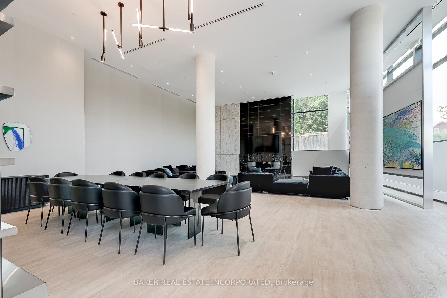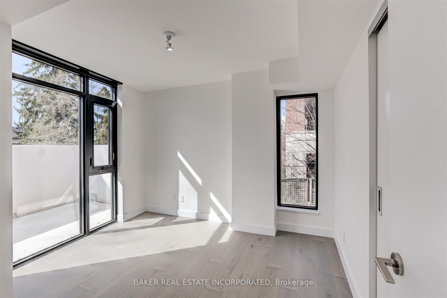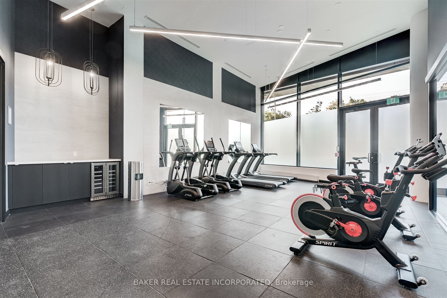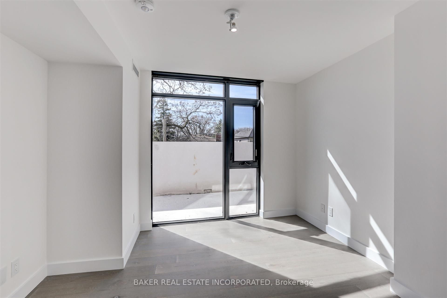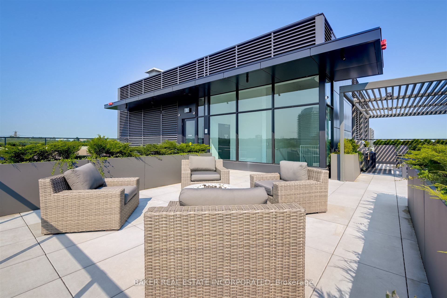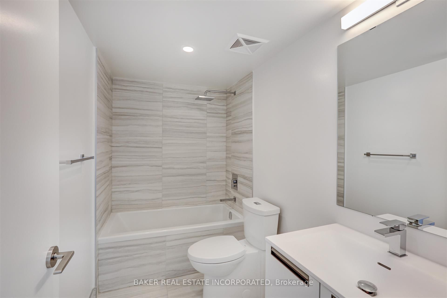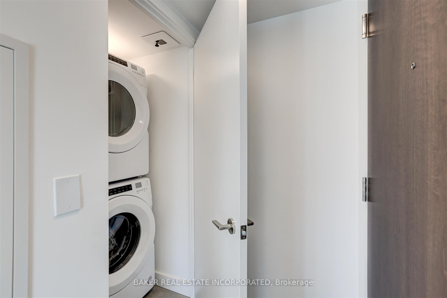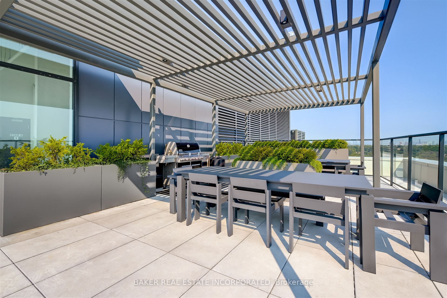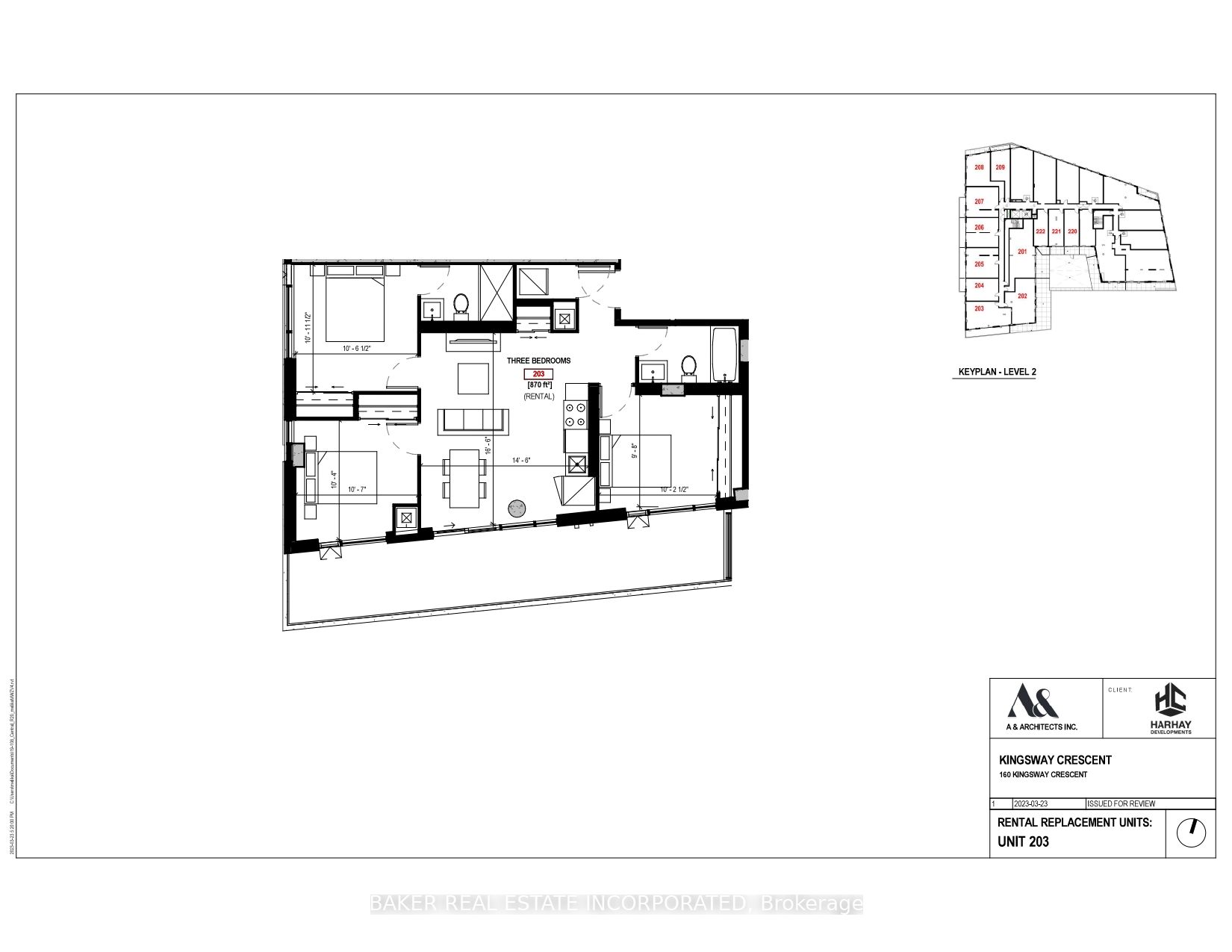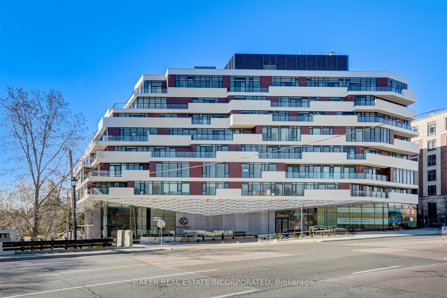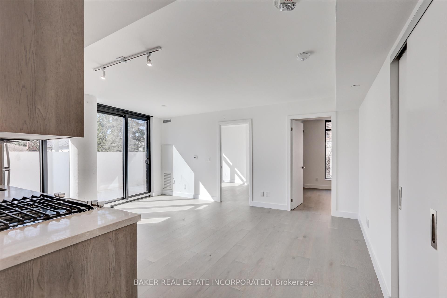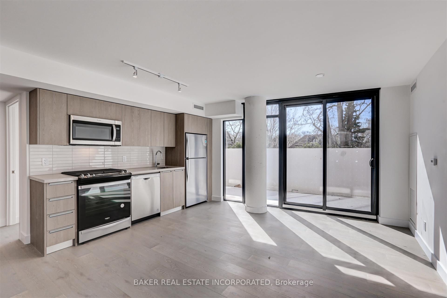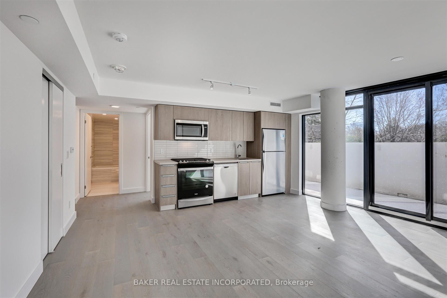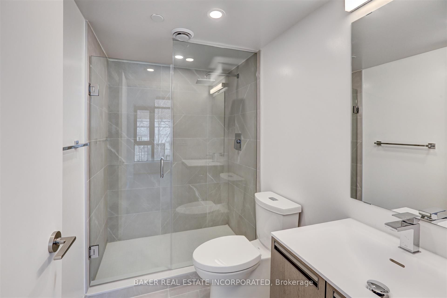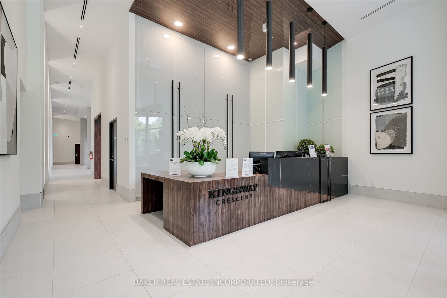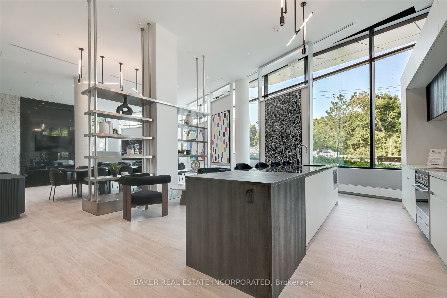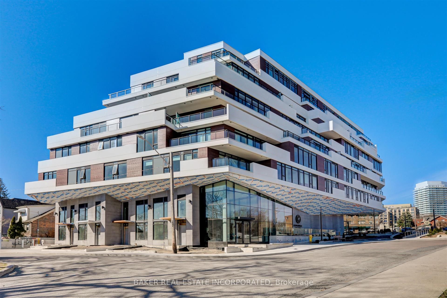
$3,400 /mo
Listed by BAKER REAL ESTATE INCORPORATED
Condo Apartment•MLS #W12186166•New
Room Details
| Room | Features | Level |
|---|---|---|
Living Room 4.42 × 5.01 m | Open ConceptCombined w/DiningSW View | Flat |
Dining Room 4.42 × 5.01 m | Combined w/KitchenWindow Floor to CeilingW/O To Terrace | Flat |
Kitchen 4.42 × 5.01 m | Modern KitchenOpen ConceptLaminate | Flat |
Primary Bedroom 3.34 × 3.21 m | 3 Pc EnsuiteLarge WindowLaminate | Flat |
Bedroom 2 3.11 × 2.95 m | Window Floor to CeilingLarge ClosetLaminate | First |
Bedroom 3 3.23 × 3.15 m | Window Floor to CeilingLaminateSouth View | Flat |
Client Remarks
Kingsway Living at it's Best at Kingsway Crescent a Beautiful 9 Storey Boutique Building That is the Perfect Combination of Traditional Design and Modern Touches. This Bright Beautiful 3 Bed/2Bath 870SF Unit Features a Wide Open Concept Living, Dining and Kitchen with Floor-Ceiling Windows and a Large Balcony with Walkouts from the Living Room & Primary Bedroom and Gas Hook up for BBQ, Perfect for entertaining. All Located in the West End's Most Exclusive Enclave. Known for the Wonderful Shops and Incredible Dining of Bloor West, Top Rated Schools, Golf Courses and Surrounded by Amazing Parks and the Humber River Ravine and Trails. Here, You Couldn't Ask For Much More!
About This Property
160 Kingsway Crescent, Etobicoke, M8X 0B5
Home Overview
Basic Information
Amenities
Bike Storage
Concierge
Exercise Room
Party Room/Meeting Room
Rooftop Deck/Garden
Visitor Parking
Walk around the neighborhood
160 Kingsway Crescent, Etobicoke, M8X 0B5
Shally Shi
Sales Representative, Dolphin Realty Inc
English, Mandarin
Residential ResaleProperty ManagementPre Construction
 Walk Score for 160 Kingsway Crescent
Walk Score for 160 Kingsway Crescent

Book a Showing
Tour this home with Shally
Frequently Asked Questions
Can't find what you're looking for? Contact our support team for more information.
See the Latest Listings by Cities
1500+ home for sale in Ontario

Looking for Your Perfect Home?
Let us help you find the perfect home that matches your lifestyle
