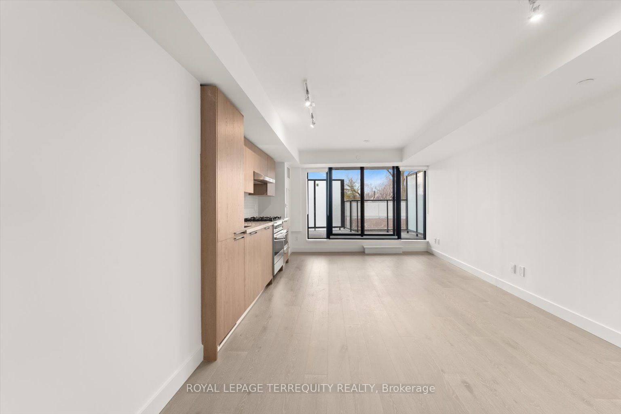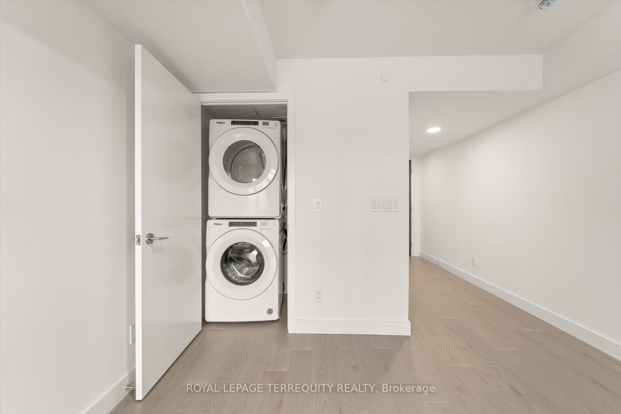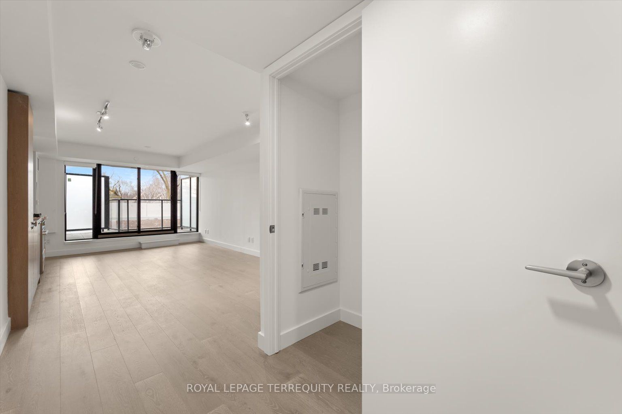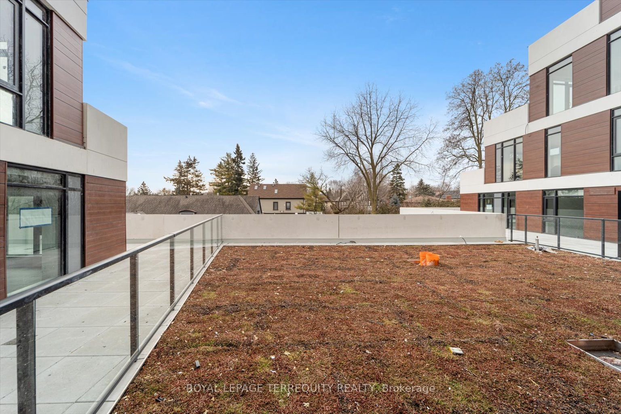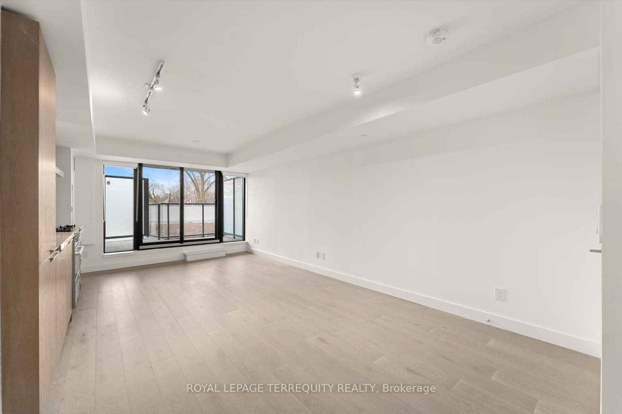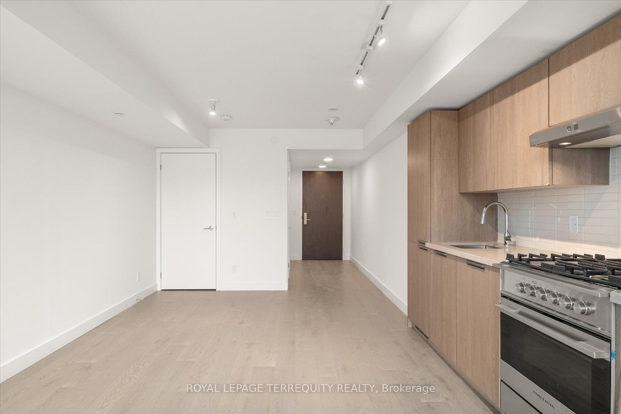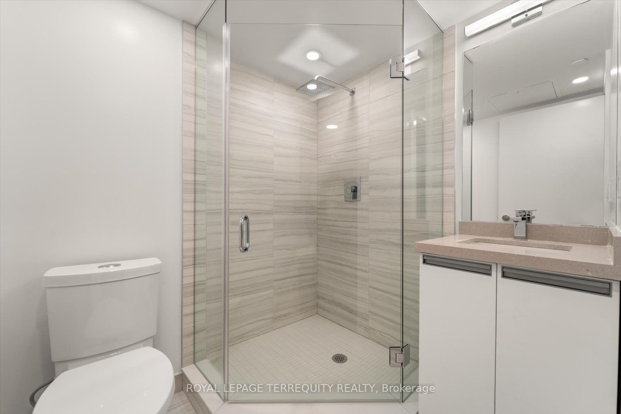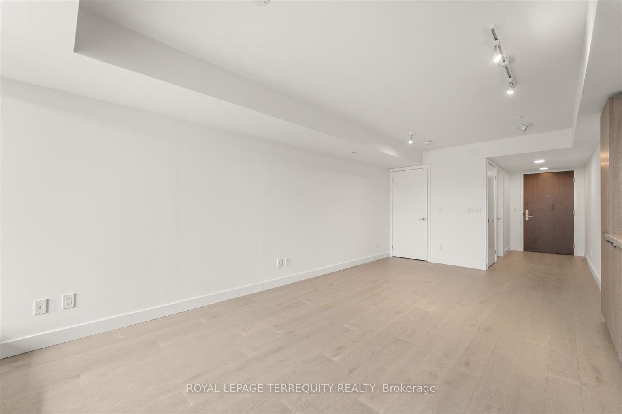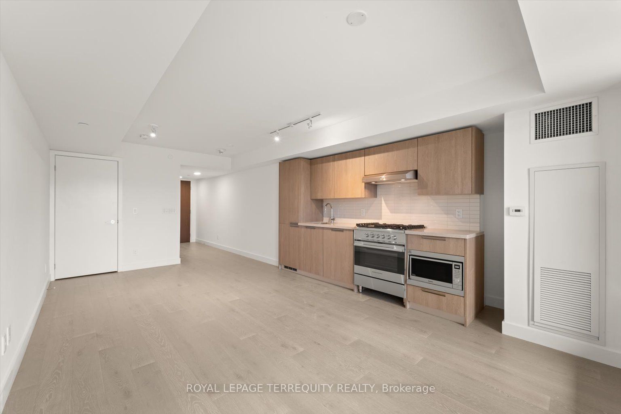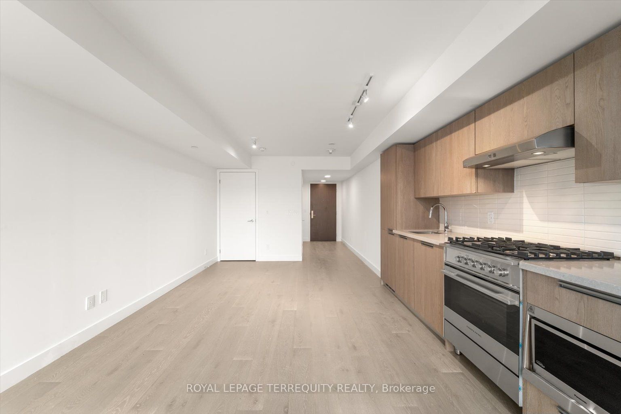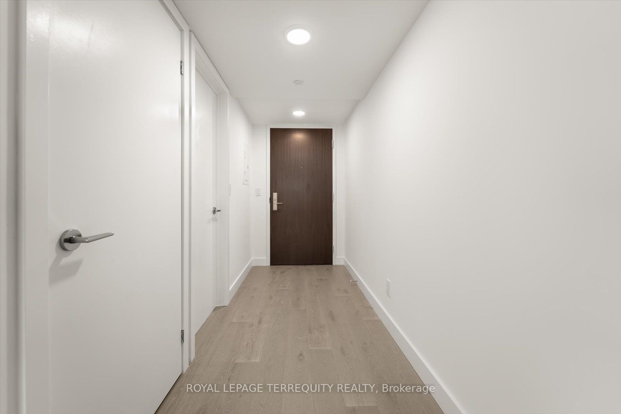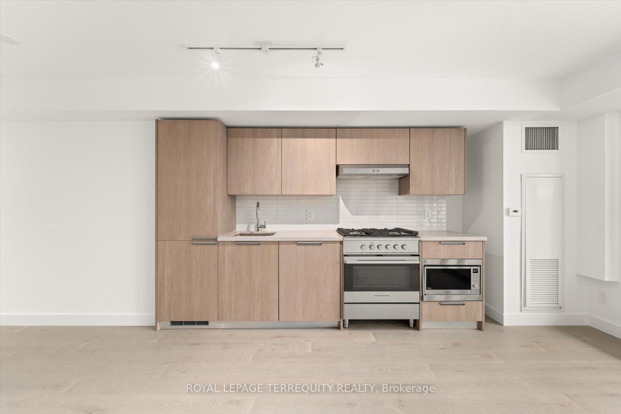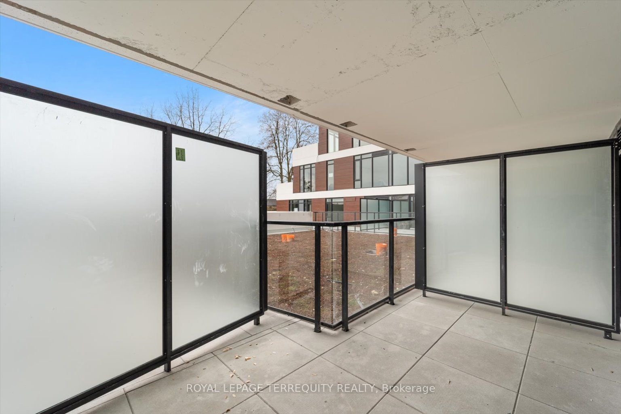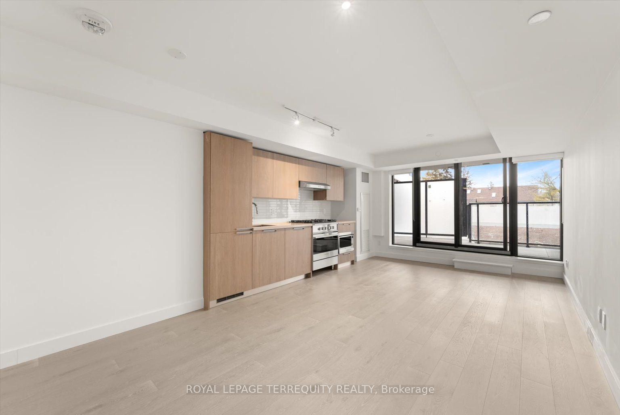
$1,995 /mo
Listed by ROYAL LEPAGE TERREQUITY REALTY
Condo Apartment•MLS #W12048151•New
Room Details
| Room | Features | Level |
|---|---|---|
Living Room 3.9 × 6.12 m | Open ConceptLaminateW/O To Terrace | Flat |
Dining Room 3.9 × 6.12 m | Open ConceptLaminateW/O To Terrace | Flat |
Kitchen 3.9 × 6.12 m | Open ConceptLaminateModern Kitchen | Flat |
Primary Bedroom 3.9 × 6.12 m | Open ConceptLaminate | Flat |
Client Remarks
Step into the forefront of luxury living with this pristine studio unit, bathed in natural light cascading through expansive windows. Immerse yourself in the seamless open concept layout, a space-maximizing masterpiece featuring a contemporary kitchen adorned with sleek built-in fixtures, stainless steel appliances, and a balcony boasting a convenient BBQ gas line. Nestled in a picturesque, tree-lined neighborhood, this residence is a mere heartbeat away from the Humber River, recreational trails, Lambton Kingsway school, parks, a golf course, shopping havens, and swift TTC access. Don't just live; embrace the epitome of contemporary elegance.
About This Property
160 Kingsway Crescent, Etobicoke, M8X 0B5
Home Overview
Basic Information
Amenities
BBQs Allowed
Bike Storage
Concierge
Gym
Rooftop Deck/Garden
Exercise Room
Walk around the neighborhood
160 Kingsway Crescent, Etobicoke, M8X 0B5
Shally Shi
Sales Representative, Dolphin Realty Inc
English, Mandarin
Residential ResaleProperty ManagementPre Construction
 Walk Score for 160 Kingsway Crescent
Walk Score for 160 Kingsway Crescent

Book a Showing
Tour this home with Shally
Frequently Asked Questions
Can't find what you're looking for? Contact our support team for more information.
See the Latest Listings by Cities
1500+ home for sale in Ontario

Looking for Your Perfect Home?
Let us help you find the perfect home that matches your lifestyle
