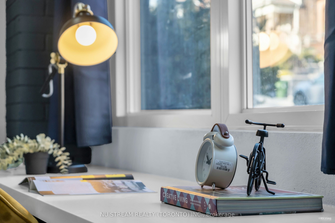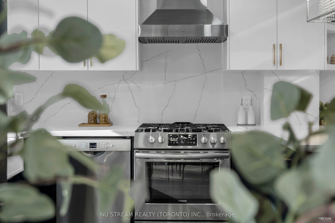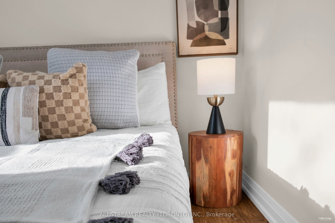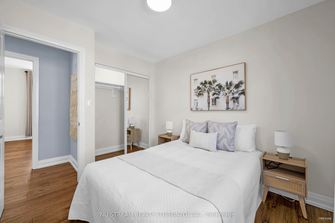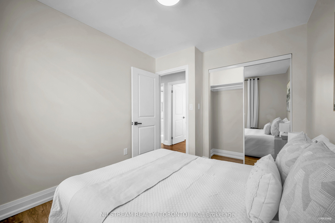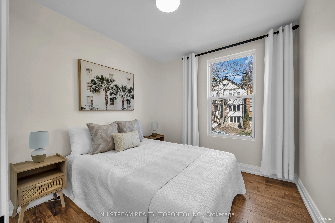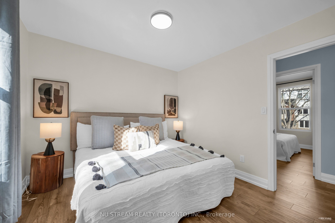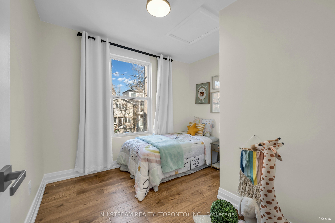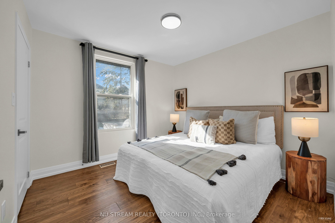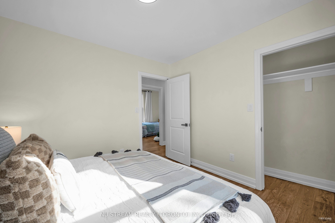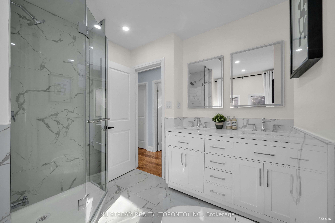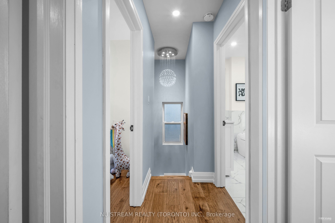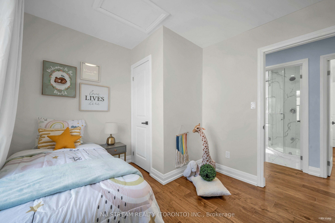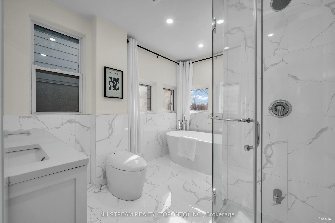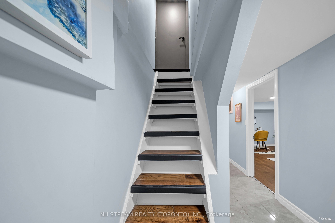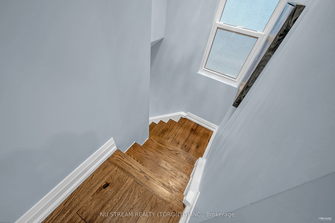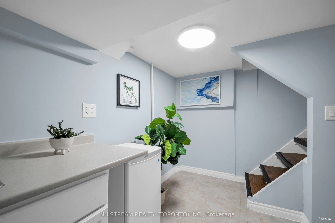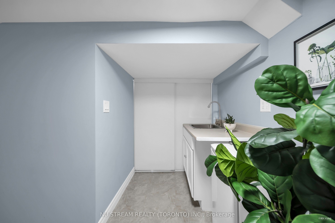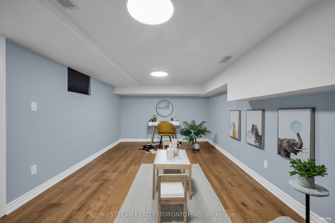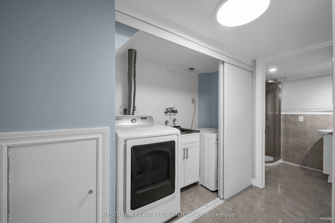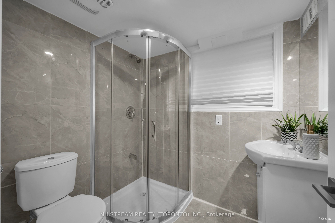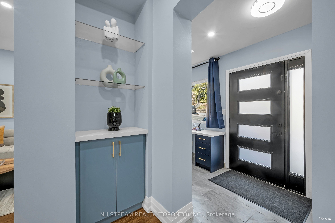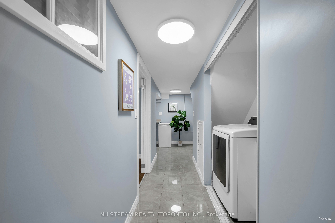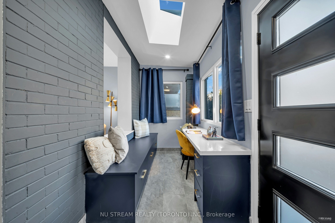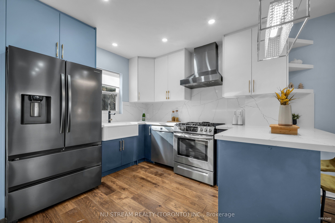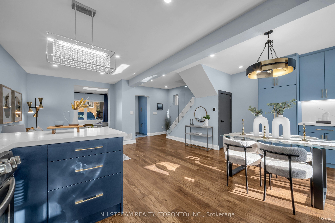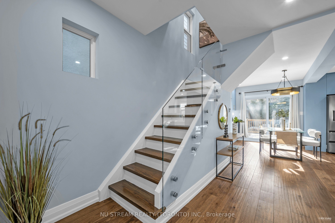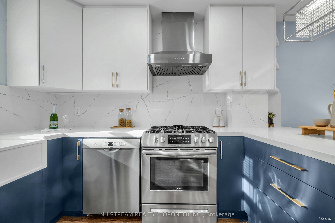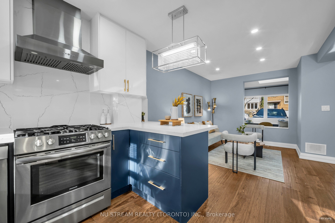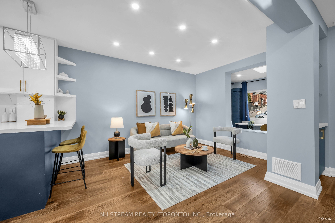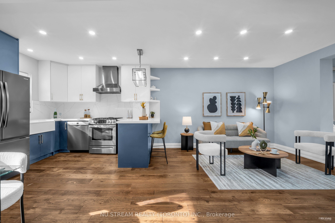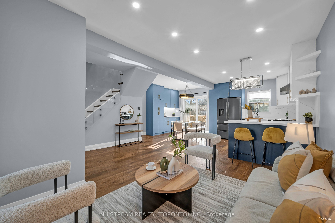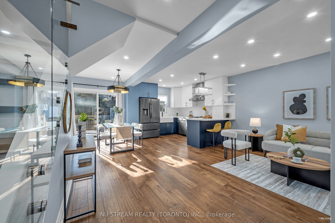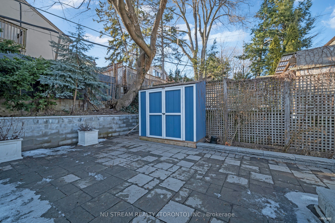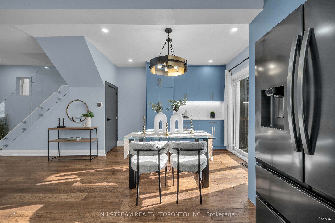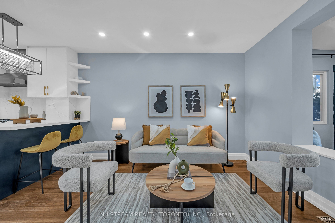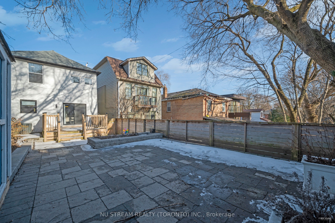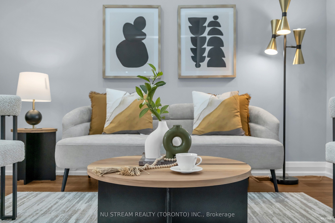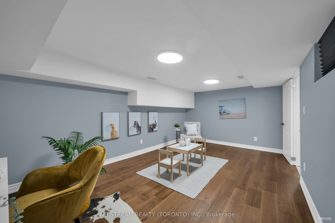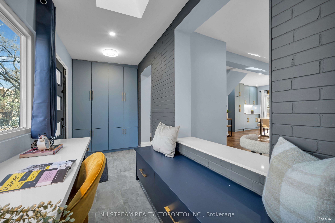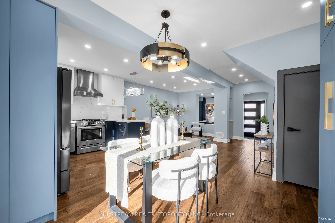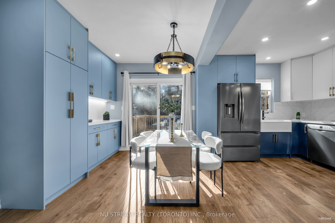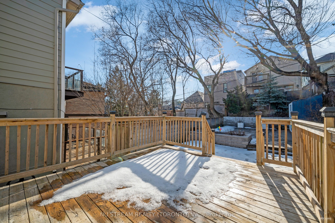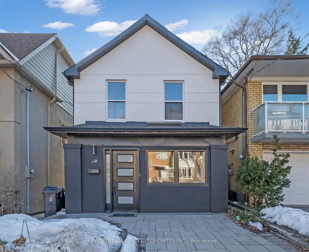
$1,649,900
Est. Payment
$6,301/mo*
*Based on 20% down, 4% interest, 30-year term
Listed by NU STREAM REALTY (TORONTO) INC.
Detached•MLS #W12022189•New
Room Details
| Room | Features | Level |
|---|---|---|
Living Room 3.96 × 3.22 m | Main | |
Dining Room 3.6 × 2.95 m | Main | |
Kitchen 3.6 × 2.74 m | Main | |
Primary Bedroom 3.2 × 2.89 m | Second | |
Bedroom 2 3.02 × 2.89 m | Second | |
Bedroom 3 2.95 × 2.75 m | Second |
Client Remarks
This completely renovated gem offers a perfect blend of modern luxury and functionality. The property boasts a fully upgraded interior and exterior, including beautifully landscaped front and back yards.Main floor features: Open-concept chef's kitchen 9-foot ceilings Custom-designed cabinetry Premium engineered hardwood flooring throughoutThe newly renovated 5-piece bathroom is a spa-like retreat, complete with a freestanding soaker tub and smart toilet.The home's thoughtful expansion (bonus room) creates additional living space(1220sqft+100sqft) while enhancing everyday convenience. This renovation introduces new functional areas, offering versatile living options for modern lifestyles.Experience the perfect combination of luxury, comfort, and practicality in one of High Park's most desirable locations."
About This Property
16 Runnymede Road, Etobicoke, M6S 2Y2
Home Overview
Basic Information
Walk around the neighborhood
16 Runnymede Road, Etobicoke, M6S 2Y2
Shally Shi
Sales Representative, Dolphin Realty Inc
English, Mandarin
Residential ResaleProperty ManagementPre Construction
Mortgage Information
Estimated Payment
$0 Principal and Interest
 Walk Score for 16 Runnymede Road
Walk Score for 16 Runnymede Road

Book a Showing
Tour this home with Shally
Frequently Asked Questions
Can't find what you're looking for? Contact our support team for more information.
Check out 100+ listings near this property. Listings updated daily
See the Latest Listings by Cities
1500+ home for sale in Ontario

Looking for Your Perfect Home?
Let us help you find the perfect home that matches your lifestyle
