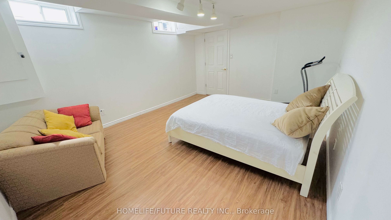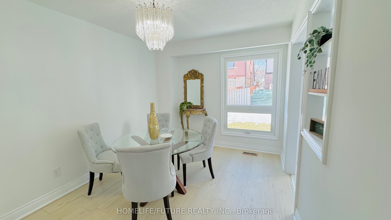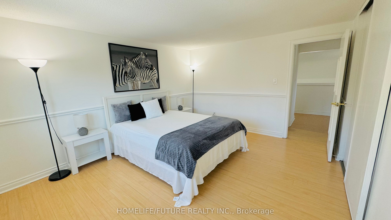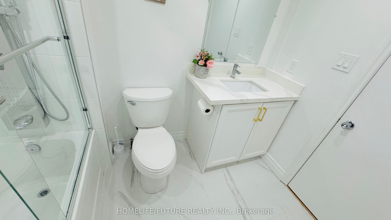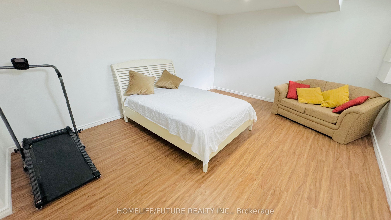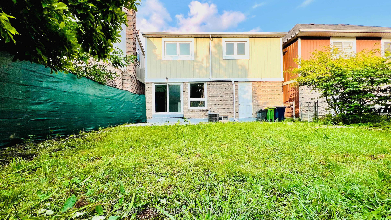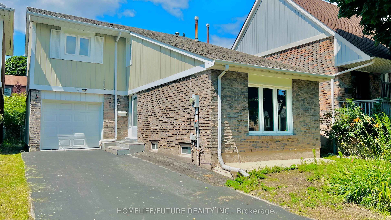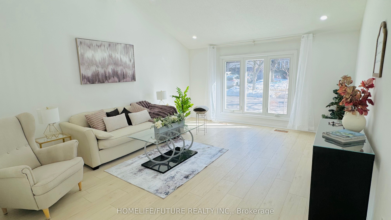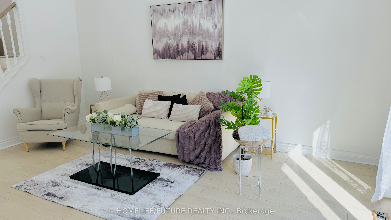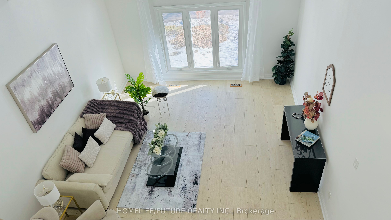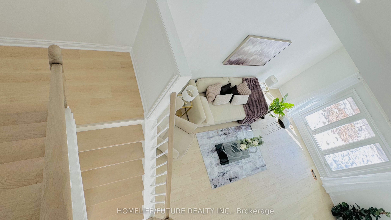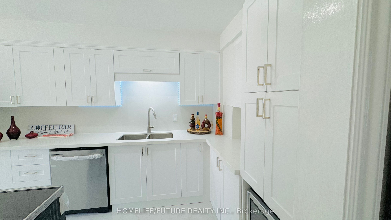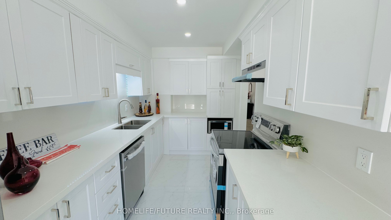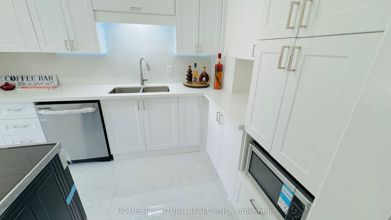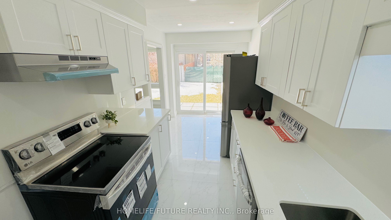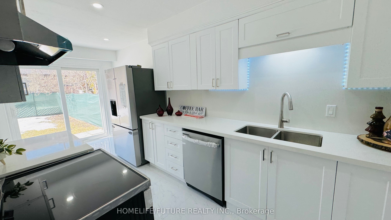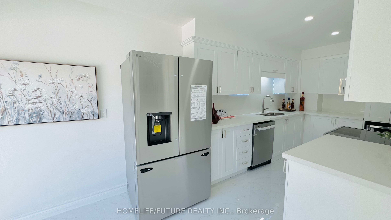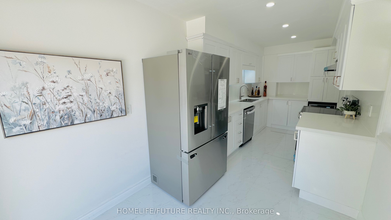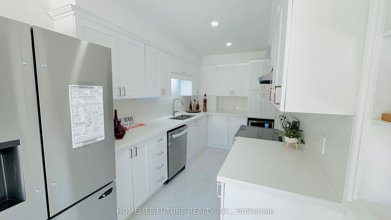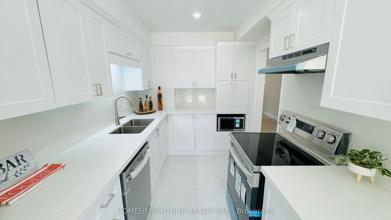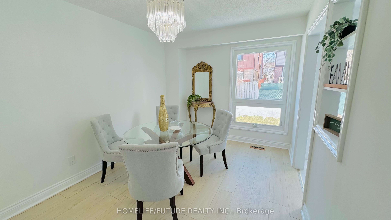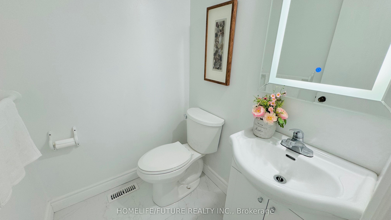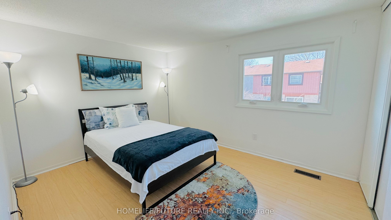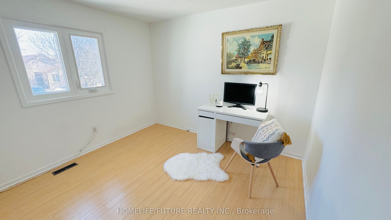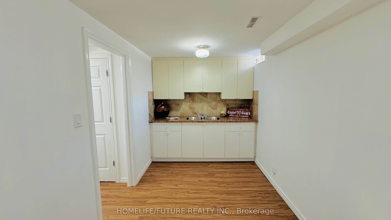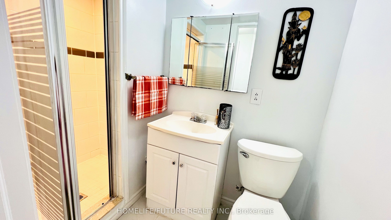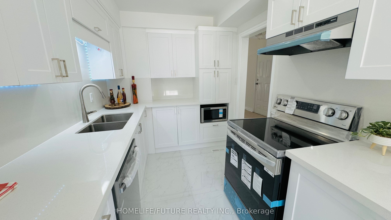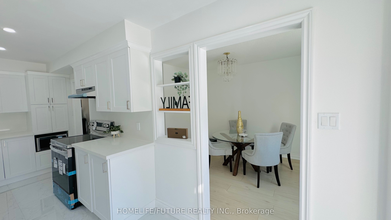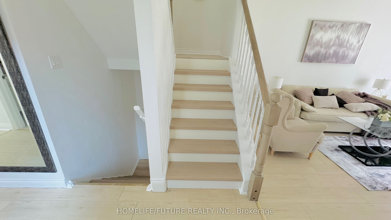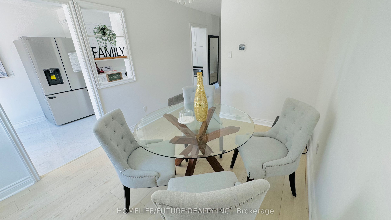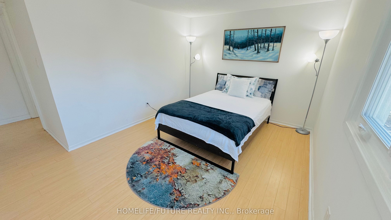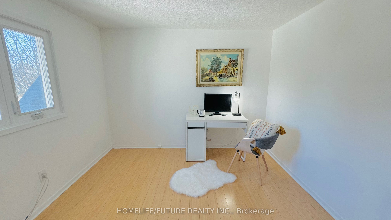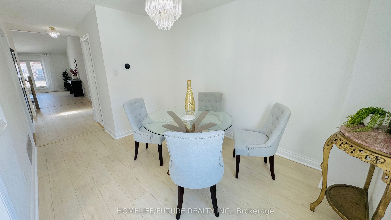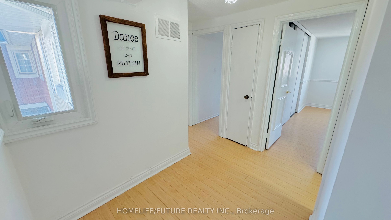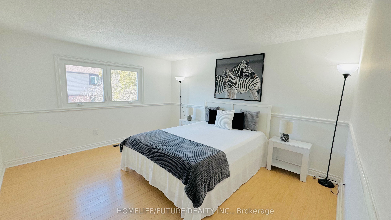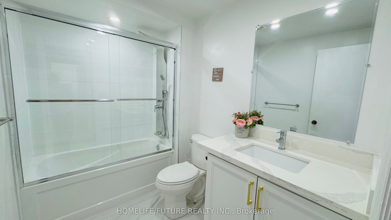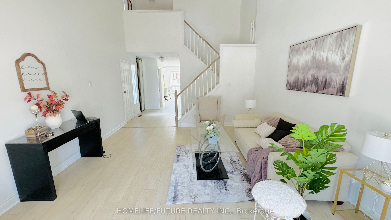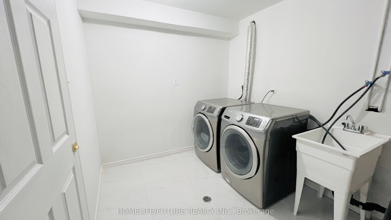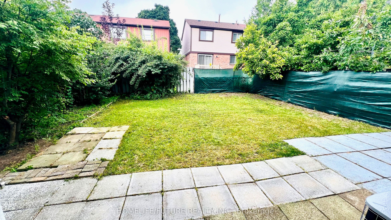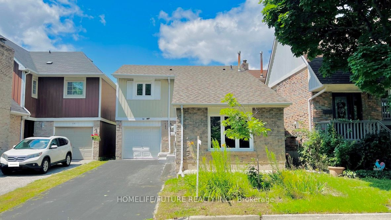
$1,099,000
Est. Payment
$4,197/mo*
*Based on 20% down, 4% interest, 30-year term
Listed by HOMELIFE/FUTURE REALTY INC.
Detached•MLS #W12019546•Price Change
Room Details
| Room | Features | Level |
|---|---|---|
Living Room 6.12 × 4.93 m | LaminateVaulted Ceiling(s) | Main |
Dining Room 4.27 × 3.35 m | LaminateWindow | Main |
Kitchen 2.74 × 4.17 m | Tile FloorQuartz CounterStainless Steel Appl | Main |
Primary Bedroom 5 × 4.32 m | LaminateLarge Closet | Second |
Bedroom 2 4.65 × 3.66 m | LaminateCloset | Second |
Bedroom 3 3.71 × 3.51 m | LaminateCloset | Second |
Client Remarks
This move-in-ready, beautiful detached home is perfect for families. It offers a serene location with no sidewalks on the side of the house, nestled beside Centennial Park in a desirable Etobicoke neighborhood. Recently renovated with over $125,000 in updates, including an ESA-certified electrical panel upgrade (2025), the home features a fully upgraded kitchen with brand-new stainless steel appliances (fridge, dishwasher, stove, microwave, 2025), quartz countertops, a full-height quartz backsplash, a deep double sink, 24x24 porcelain tiles, pot lights, and ample cabinetry. The kitchen opens to a charming backyard, ideal for seamless indoor-outdoor living.The home is freshly painted throughout, with brand-new laminate flooring, gleaming hardwood stairs, and new pot lights. The elevated ceiling on the main floor creates a spacious feel, and a stylish powder room includes new cabinetry, tiled flooring, and an LED mirror. Enjoy effortless control and energy savings with Wi-Fi smart switches on the main floor and a smart thermostat! Upstairs, three freshly painted bedrooms await, along with a revamped main bathroom featuring a new bathtub, pot lights, and porcelain tiles. The finished basement includes a kitchenette, a large bedroom/recreation room, a renovated 3-piece bath, and a laundry area with new tiled floors, offering rental income potential or an in-law suite. Additional upgrades include a furnace and tankless water heater (2021), a repainted paved driveway (2016/2023), and upgraded windows (2016).Located within walking distance to the library, Michael Power/St. Joseph High School (IB Program), and a plaza offering Tim Hortons, Subway, BMO, and more. Less than 5 minutes to No Frills, Scotiabank, and other amenities. Steps to a park with a pool and baseball diamond, and just 5 minutes to Pearson Airport. Don't miss this move-in-ready gem!
About This Property
16 Newington Crescent, Etobicoke, M9C 5B8
Home Overview
Basic Information
Walk around the neighborhood
16 Newington Crescent, Etobicoke, M9C 5B8
Shally Shi
Sales Representative, Dolphin Realty Inc
English, Mandarin
Residential ResaleProperty ManagementPre Construction
Mortgage Information
Estimated Payment
$0 Principal and Interest
 Walk Score for 16 Newington Crescent
Walk Score for 16 Newington Crescent

Book a Showing
Tour this home with Shally
Frequently Asked Questions
Can't find what you're looking for? Contact our support team for more information.
Check out 100+ listings near this property. Listings updated daily
See the Latest Listings by Cities
1500+ home for sale in Ontario

Looking for Your Perfect Home?
Let us help you find the perfect home that matches your lifestyle
