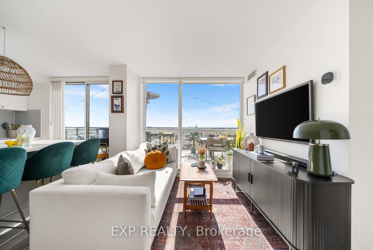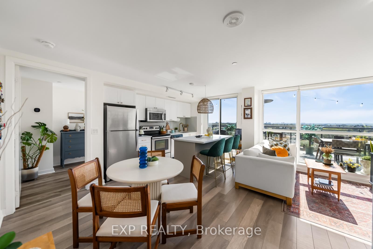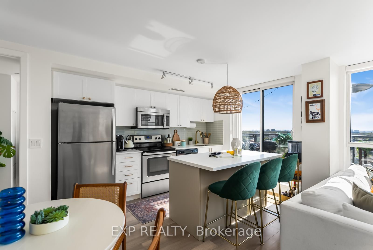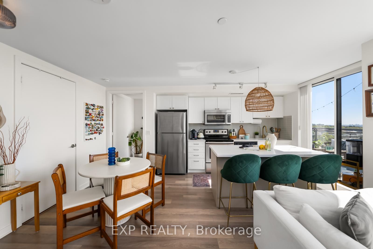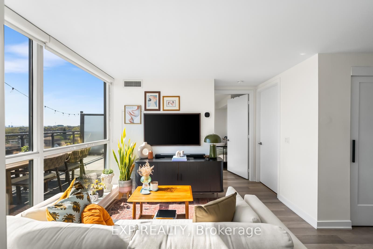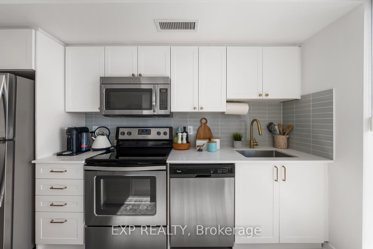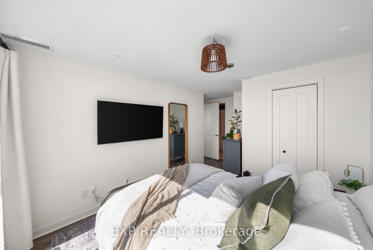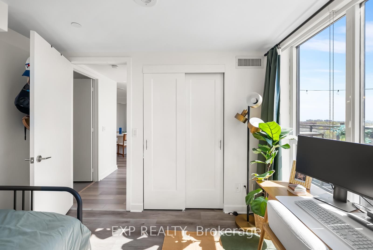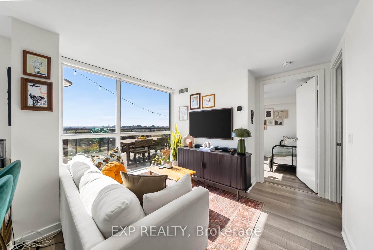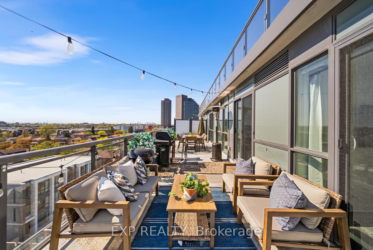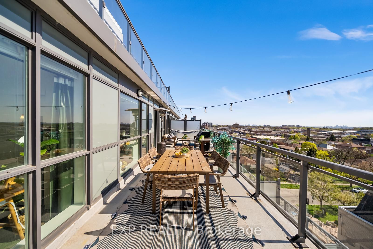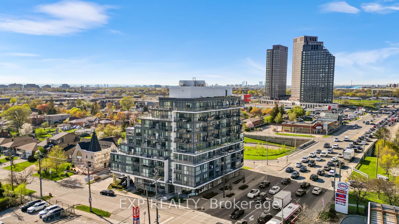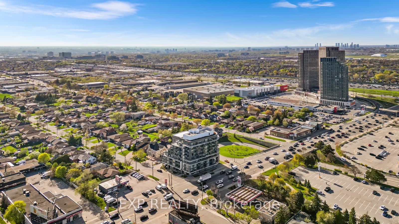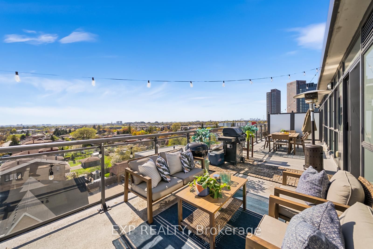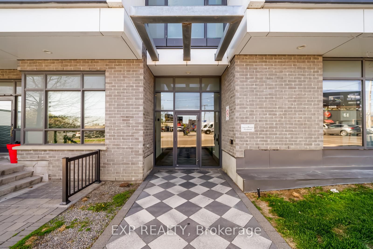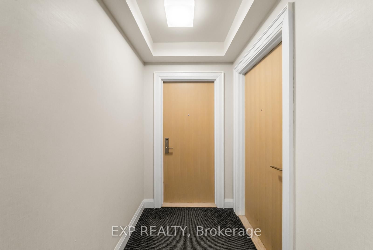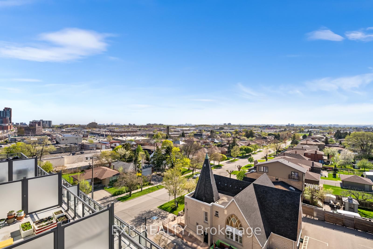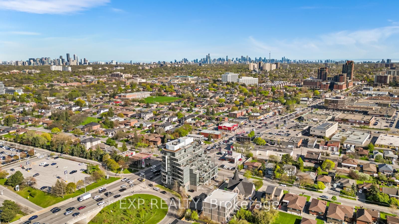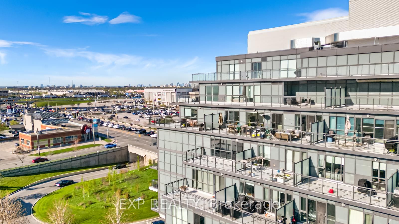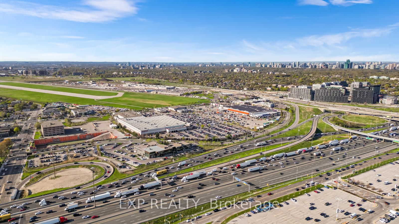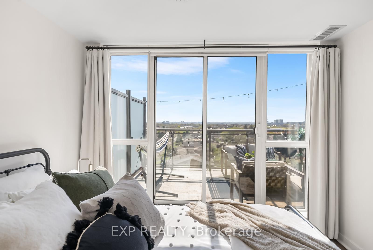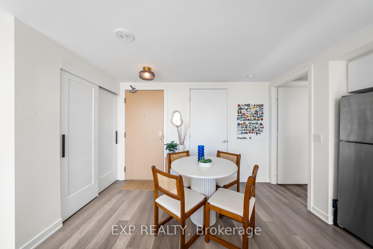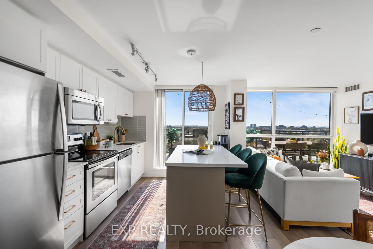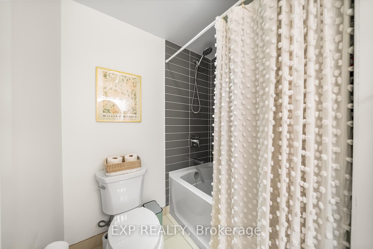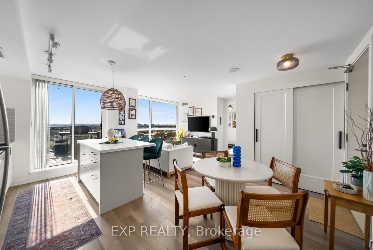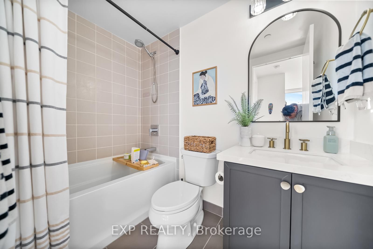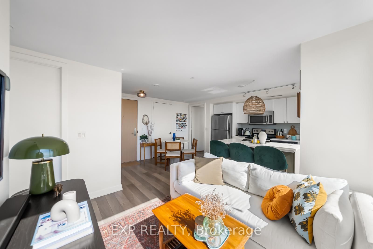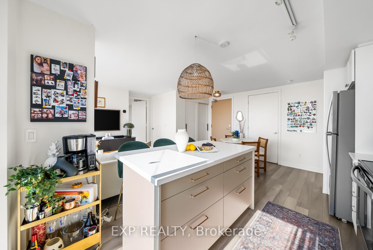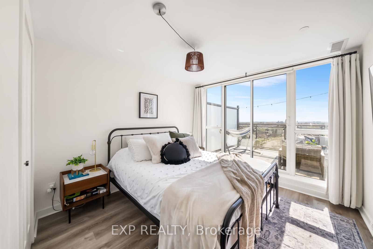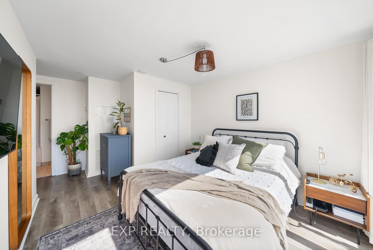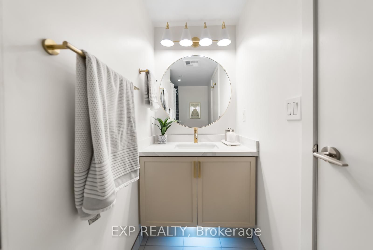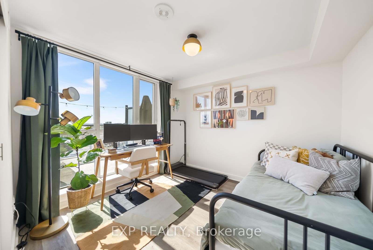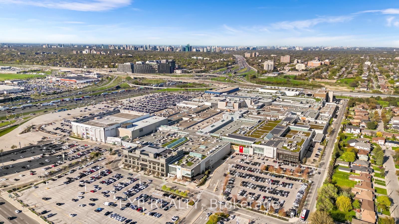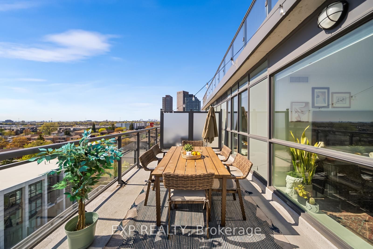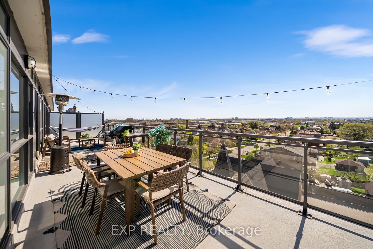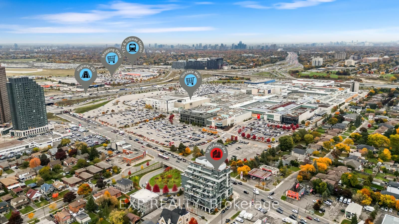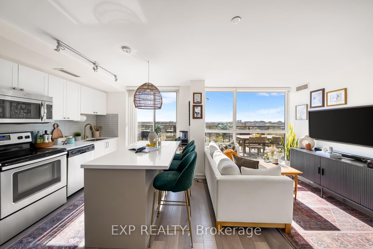
$679,000
Est. Payment
$2,593/mo*
*Based on 20% down, 4% interest, 30-year term
Listed by EXP REALTY
Condo Apartment•MLS #W12145690•Price Change
Included in Maintenance Fee:
Common Elements
Heat
Building Insurance
Parking
Water
Room Details
| Room | Features | Level |
|---|---|---|
Kitchen 5.4 × 6 m | Open ConceptCombined w/LivingW/O To Terrace | Main |
Living Room 5 × 6 m | Large Window | Main |
Primary Bedroom 3 × 4 m | Ensuite BathW/O To Terrace | Main |
Bedroom 2 3 × 4 m | Double Closet | Main |
Client Remarks
Fully Renovated, Spacious 2 Bed, 2 Bath Condo with Massive 400sqft Private Terrace Across from Yorkdale Mall. Bright and functional 800 sq ft split-bedroom layout in a boutique mid-rise building, featuring floor-to-ceiling windows and a rare 400 sq ft private terrace with unobstructed views and full-day sun exposure.Open-concept living and dining area with a modern kitchen, spacious primary bedroom with ensuite, and a large laundry room with additional storage space. The split layout provides ideal separation and privacy between bedrooms.Includes underground parking and oversized locker. Prime location directly across from Yorkdale Mall, with easy access to Hwy 401, subway and GO Transit, Pearson Airport, Costco, Home Depot, and a variety of shops and restaurants. A unique opportunity to enjoy condo living with generous outdoor space and unbeatable convenience.
About This Property
16 Mcadam Avenue, Etobicoke, M6A 1S5
Home Overview
Basic Information
Walk around the neighborhood
16 Mcadam Avenue, Etobicoke, M6A 1S5
Shally Shi
Sales Representative, Dolphin Realty Inc
English, Mandarin
Residential ResaleProperty ManagementPre Construction
Mortgage Information
Estimated Payment
$0 Principal and Interest
 Walk Score for 16 Mcadam Avenue
Walk Score for 16 Mcadam Avenue

Book a Showing
Tour this home with Shally
Frequently Asked Questions
Can't find what you're looking for? Contact our support team for more information.
See the Latest Listings by Cities
1500+ home for sale in Ontario

Looking for Your Perfect Home?
Let us help you find the perfect home that matches your lifestyle
