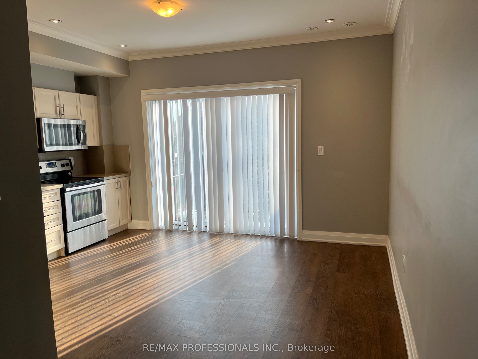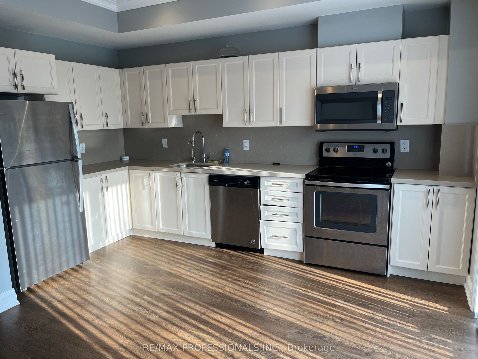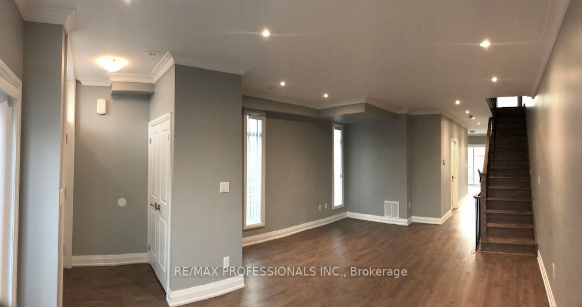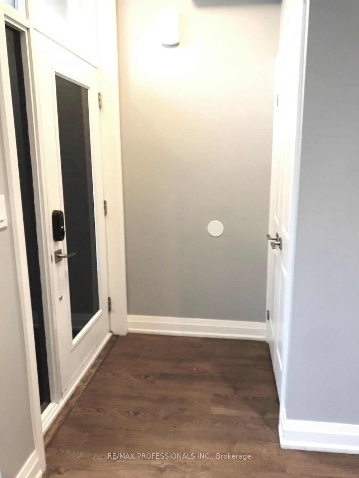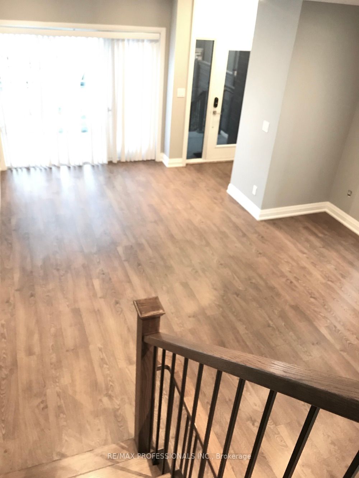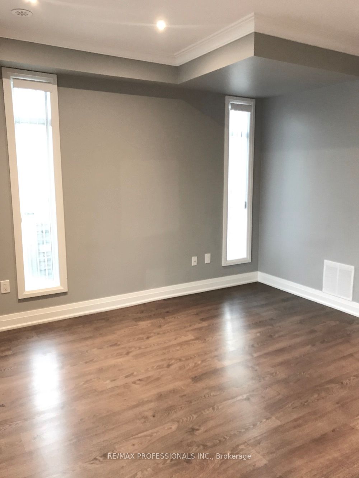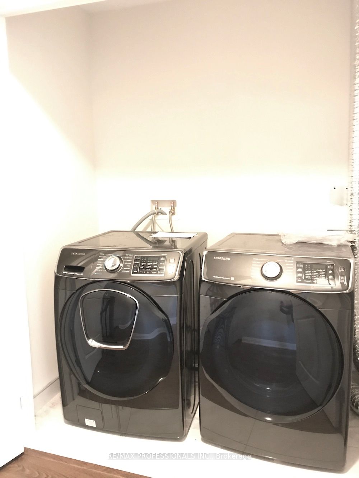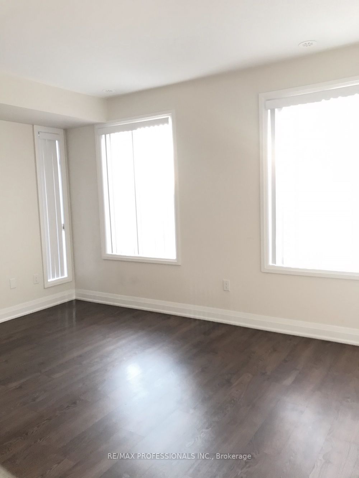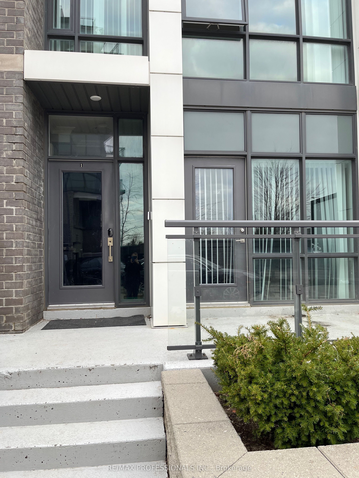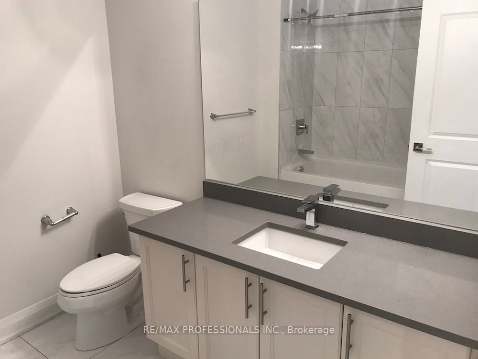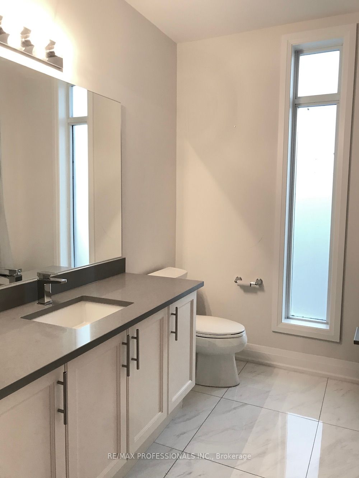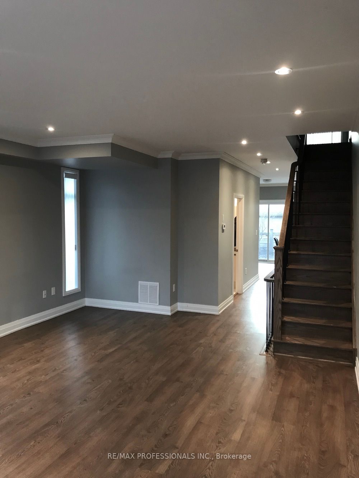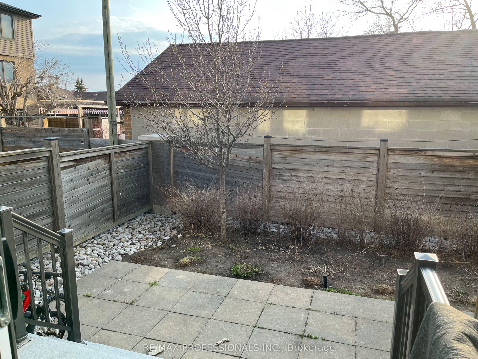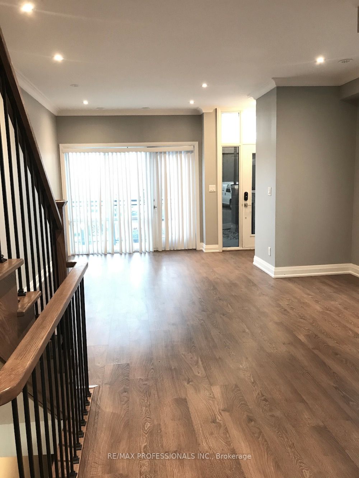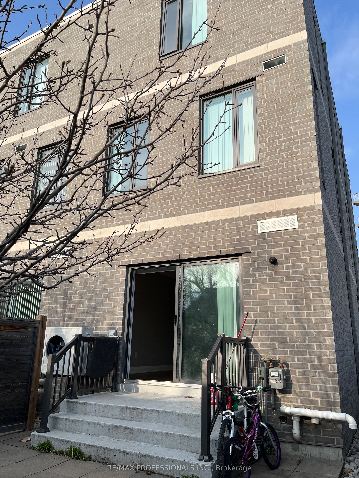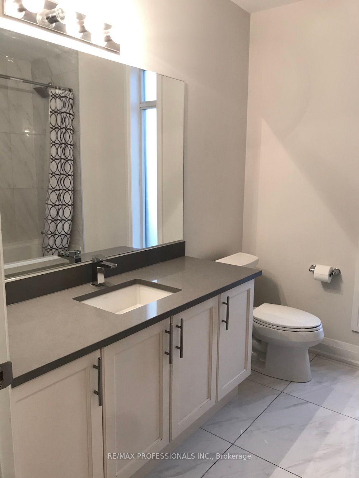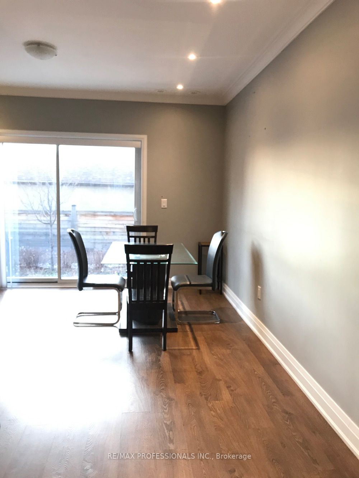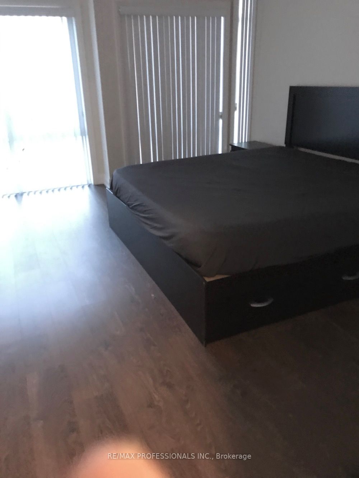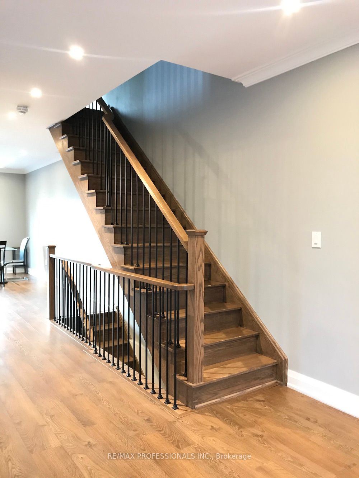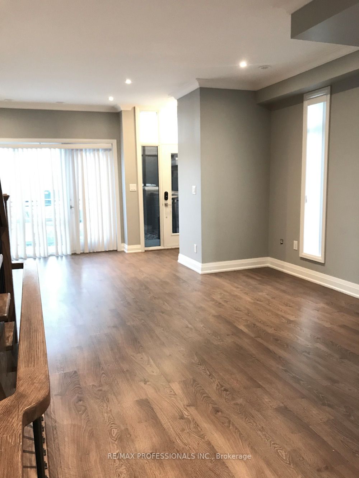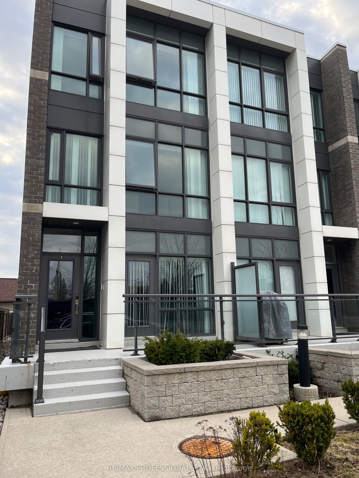
$5,200 /mo
Listed by RE/MAX PROFESSIONALS INC.
Condo Townhouse•MLS #W12091828•New
Room Details
| Room | Features | Level |
|---|---|---|
Dining Room 3.32 × 3.33 m | Hardwood FloorWindowW/O To Patio | Main |
Living Room 4.55 × 4.26 m | Hardwood FloorOpen ConceptPot Lights | Main |
Kitchen 4.53 × 4.3 m | Stainless Steel ApplGranite CountersBreakfast Area | Main |
Bedroom 4.54 × 3.52 m | Hardwood FloorWalk-In Closet(s)Window | Second |
Bedroom 2 4.55 × 4.09 m | Heated FloorWalk-In Closet(s)Window | Second |
Bedroom 3 4.55 × 3.35 m | Hardwood FloorDouble ClosetWindow | Third |
Client Remarks
Executive Townhouse , Designer Style Finishes. 4 Bedrooms And 3 Washroom. 2800 Sqft Of Living Space On 3 Levels Incl Hardwood Flooring Throughout. 9 Foot Cielings. Crown Molding, Pot Lights, 2 Linen Closets, 2 Cold Rooms, 3 Full Washrooms, Wood Stairs With Iron Railings, Back Yard Patio. Great Location, Steps To Yorkdale Shopping Centre , Subway And Hwy 401
About This Property
16 Mcadam Avenue, Etobicoke, M6A 1S5
Home Overview
Basic Information
Amenities
Party Room/Meeting Room
Visitor Parking
Walk around the neighborhood
16 Mcadam Avenue, Etobicoke, M6A 1S5
Shally Shi
Sales Representative, Dolphin Realty Inc
English, Mandarin
Residential ResaleProperty ManagementPre Construction
 Walk Score for 16 Mcadam Avenue
Walk Score for 16 Mcadam Avenue

Book a Showing
Tour this home with Shally
Frequently Asked Questions
Can't find what you're looking for? Contact our support team for more information.
See the Latest Listings by Cities
1500+ home for sale in Ontario

Looking for Your Perfect Home?
Let us help you find the perfect home that matches your lifestyle
