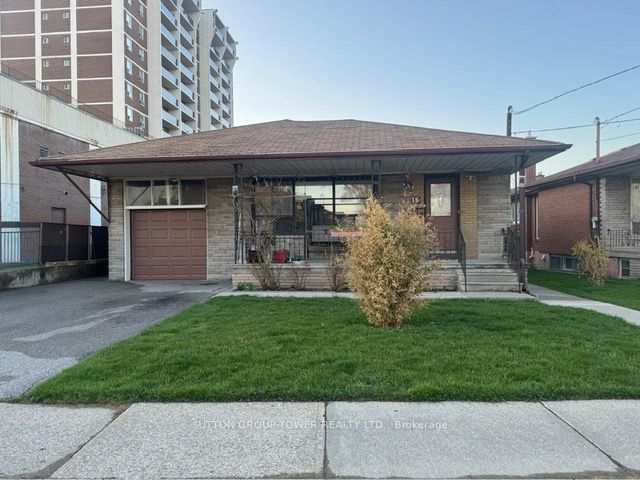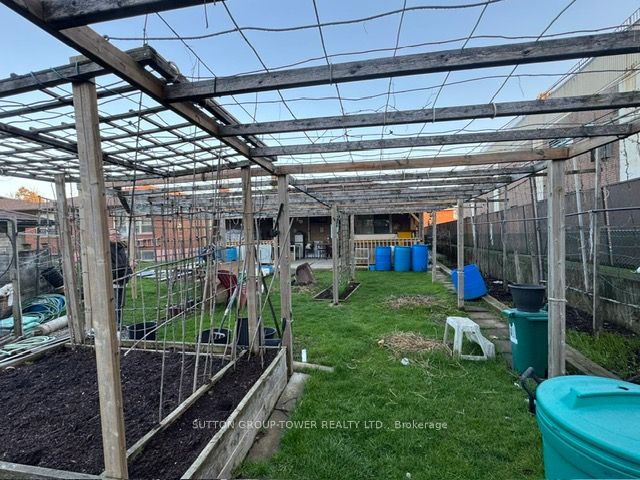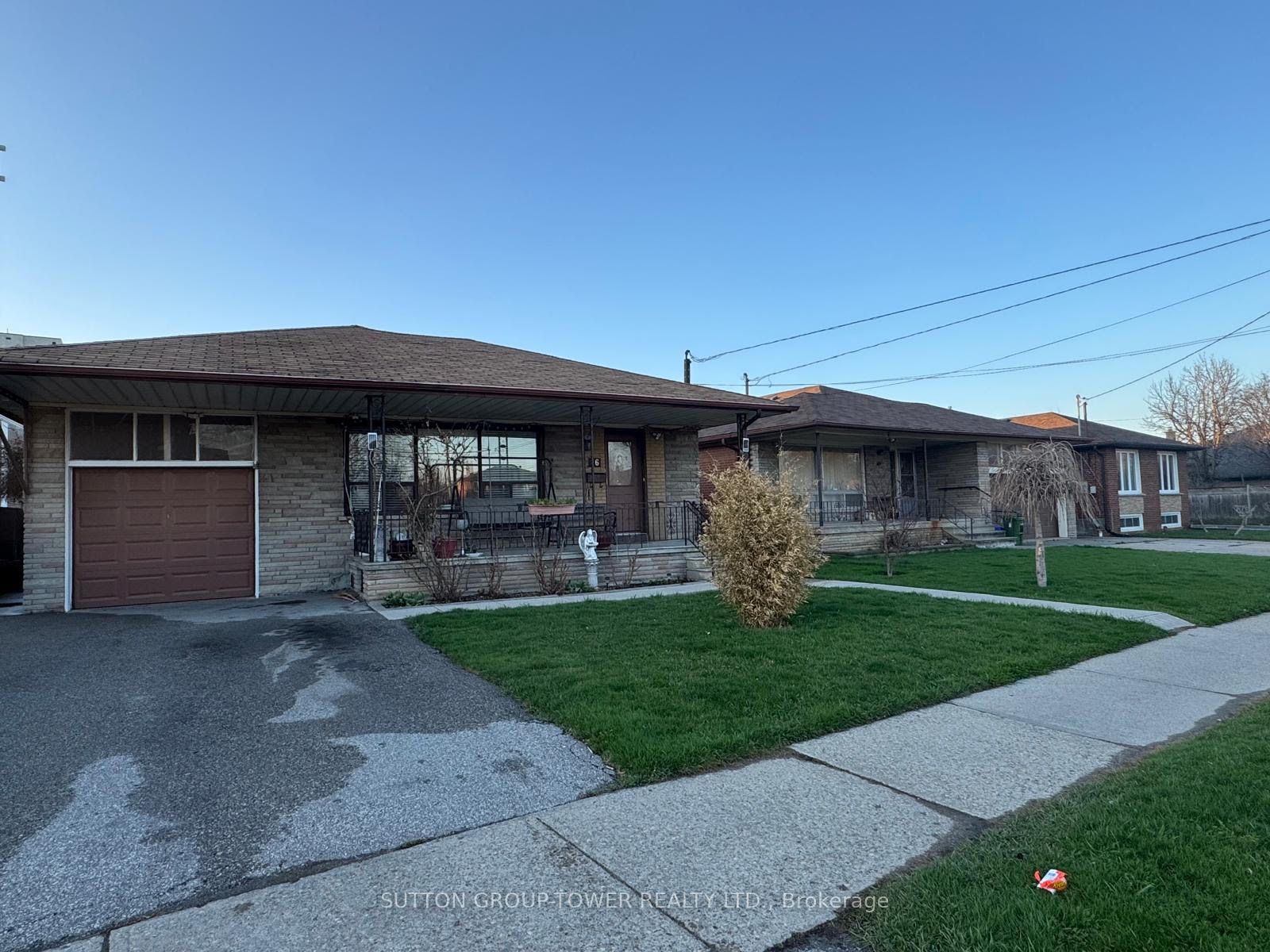
$1,089,000
Est. Payment
$4,159/mo*
*Based on 20% down, 4% interest, 30-year term
Listed by SUTTON GROUP-TOWER REALTY LTD.
Detached•MLS #W12097435•Price Change
Room Details
| Room | Features | Level |
|---|---|---|
Living Room 6.17 × 3.56 m | Hardwood FloorOpen Concept | Main |
Kitchen 6.17 × 4.12 m | Ceramic FloorOpen Concept | Main |
Primary Bedroom 4.24 × 4.04 m | LaminateW/O To YardSemi Ensuite | Main |
Bedroom 2 4.24 × 2.62 m | Hardwood FloorWalk-In Closet(s)Semi Ensuite | Main |
Bedroom 3 3.53 × 4.04 m | Hardwood Floor | Main |
Bedroom 4 3.61 × 3.2 m | Hardwood FloorBay Window | Main |
Client Remarks
HUGE Fully Detached 4 Bedroom, 4 Bathroom Bungalow. Separate Entrance To A Fully Finished Above Grade Windows Basement Which Contains A Large Recreational Room With 3 Bedrooms, 2 Kitchens, 2 Bathrooms And A Large Storage Room. Close Proximity Of Many Many Amenities. Steps To TTC, GO Station, Park, Supermarkets, Pharmacies, Restaurants, Etc. One Bus Ride To Subway Stations. Suitable For LARGE Family Or Rent Out Basement For Extra Income. Hot Water is Tankless and it is Owned.
About This Property
16 Marshlynn Avenue, Etobicoke, M6L 1J3
Home Overview
Basic Information
Walk around the neighborhood
16 Marshlynn Avenue, Etobicoke, M6L 1J3
Shally Shi
Sales Representative, Dolphin Realty Inc
English, Mandarin
Residential ResaleProperty ManagementPre Construction
Mortgage Information
Estimated Payment
$0 Principal and Interest
 Walk Score for 16 Marshlynn Avenue
Walk Score for 16 Marshlynn Avenue

Book a Showing
Tour this home with Shally
Frequently Asked Questions
Can't find what you're looking for? Contact our support team for more information.
See the Latest Listings by Cities
1500+ home for sale in Ontario

Looking for Your Perfect Home?
Let us help you find the perfect home that matches your lifestyle

