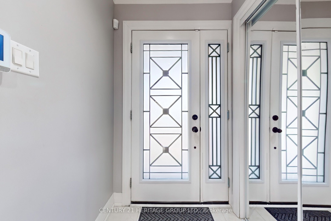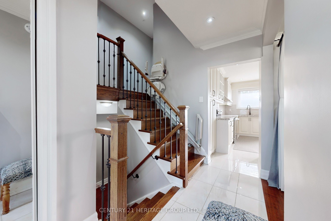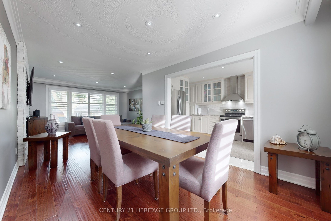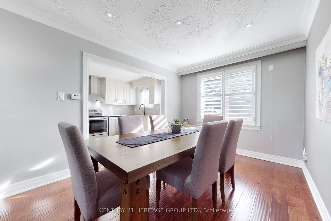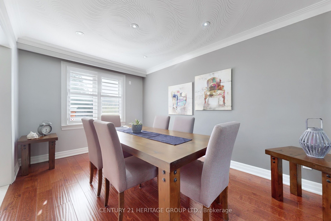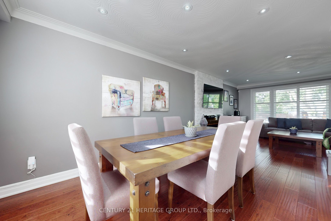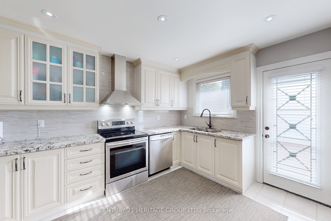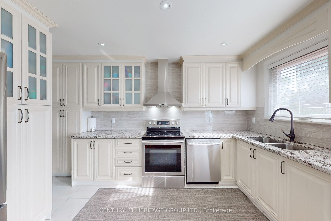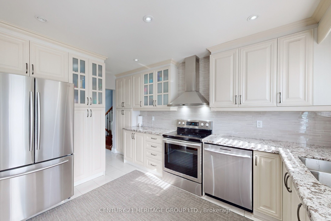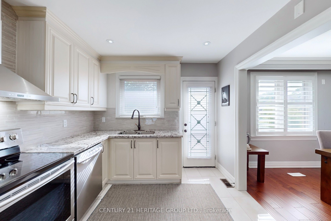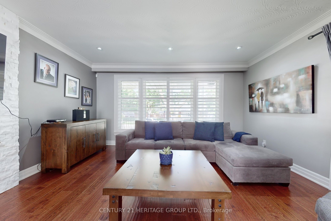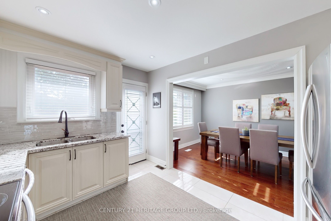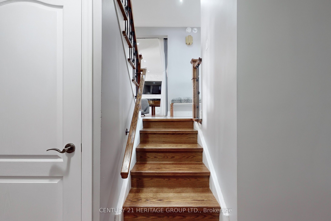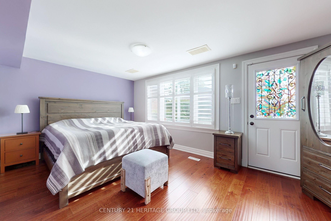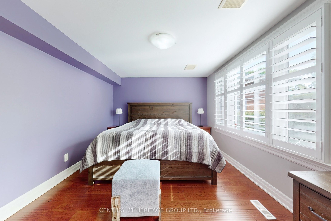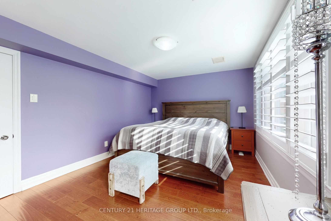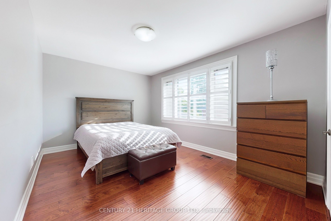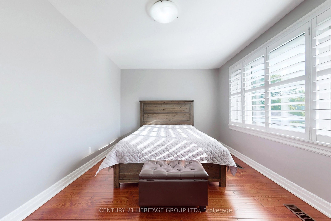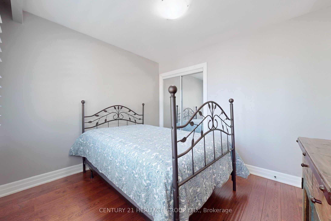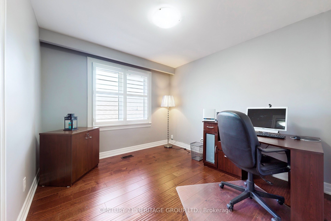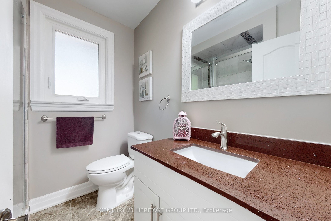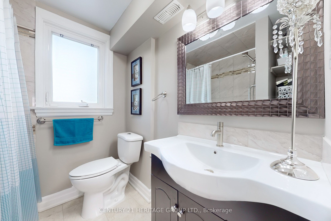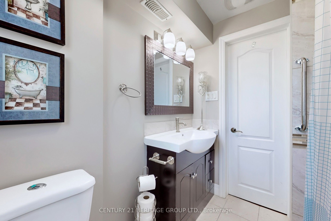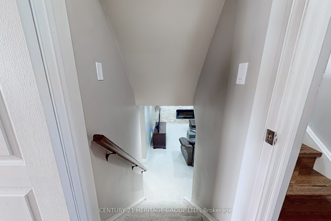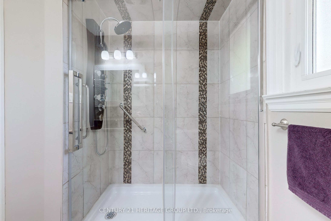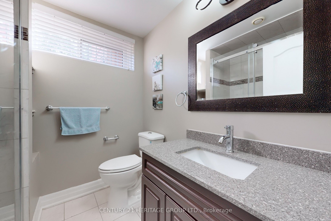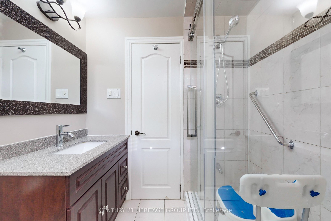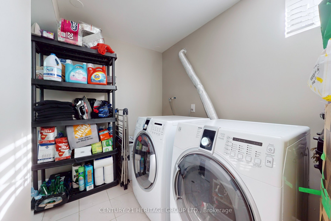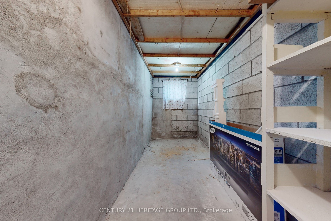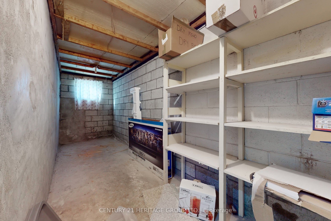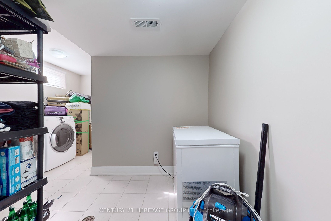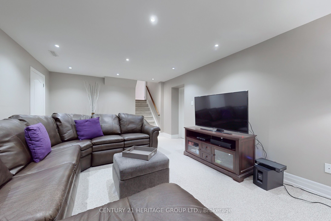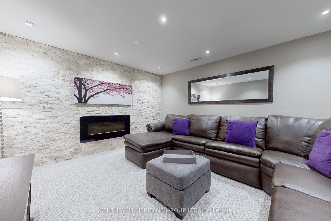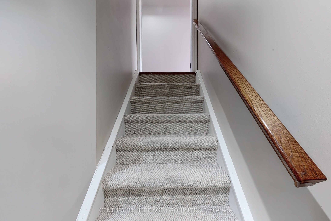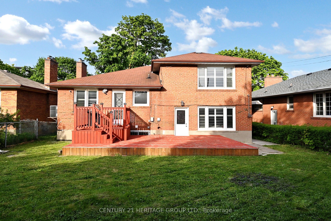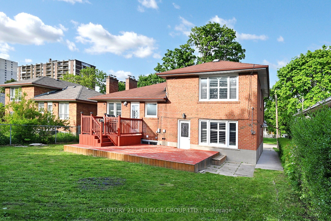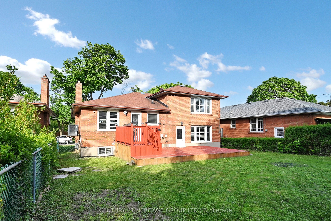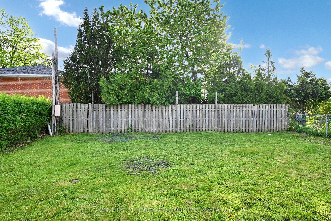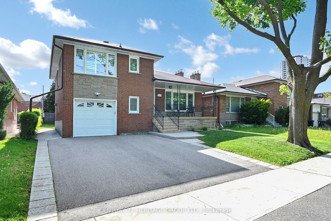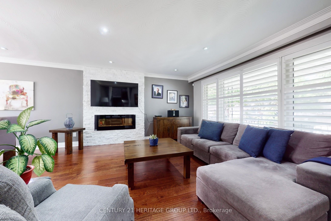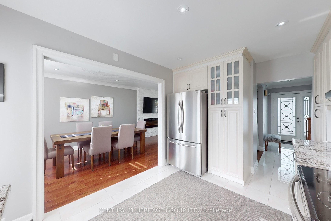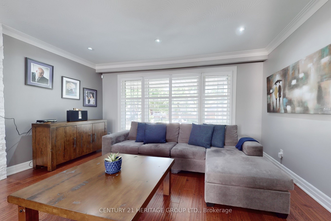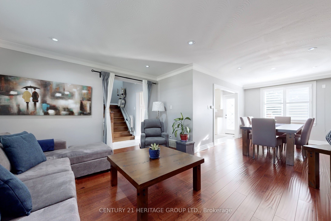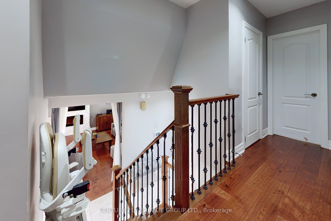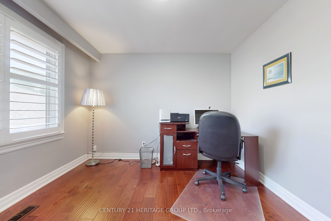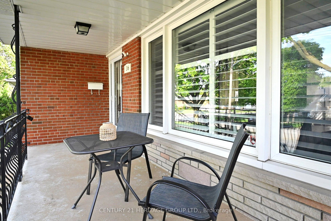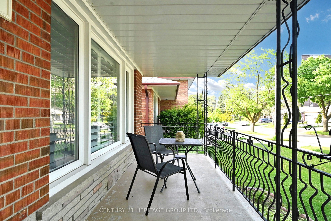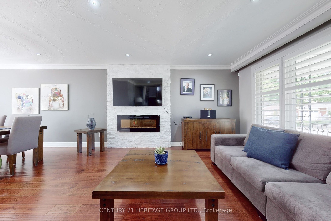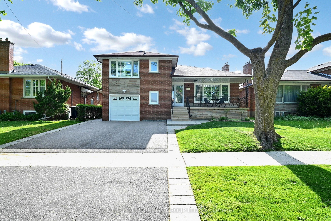
$1,399,900
Est. Payment
$5,347/mo*
*Based on 20% down, 4% interest, 30-year term
Listed by CENTURY 21 HERITAGE GROUP LTD.
Detached•MLS #W12162489•New
Room Details
| Room | Features | Level |
|---|---|---|
Dining Room 4.08 × 3.02 m | Hardwood FloorOverlooks Backyard | Main |
Kitchen 3.93 × 3.02 m | Marble CounterW/O To YardB/I Dishwasher | Main |
Primary Bedroom 4.49 × 3.17 m | Hardwood FloorWindow2 Pc Bath | Upper |
Bedroom 3.08 × 3.28 m | Hardwood FloorWalk-In Closet(s)Window | Upper |
Bedroom 3.11 × 3.03 m | Hardwood FloorDouble ClosetWindow | Upper |
Bedroom 5.26 × 3.18 m | Hardwood FloorW/O To PatioWindow | Lower |
Client Remarks
Absolutely Stunning! Renovated Side Split Home In A Desirable Area. Amazing Layout With 4 Washrooms. Move-in Ready And Spotless Just Like A Model Home! Renovated Kitchen, Flooring, Bathrooms, Doors, Light Fixtures, And More. Professionally Finished From Top To Bottom With Style And Luxury. Includes Chair Lift For Accessibility. Close To All Amenities and top-rated schools like Parkfield Junior, St. Maurice Catholic, and Kipling Collegiate. S/S Samsung Fridge, s/s Stove, s/s Dishwasher. Kenmore Washer & Dryer. High-Quality Vinyl Windows, Custom Front Door, California Shutter, most Furniture included. Close proximity to the Airport & Hwy 427/401.
About This Property
16 Marblehead Road, Etobicoke, M9R 3B6
Home Overview
Basic Information
Walk around the neighborhood
16 Marblehead Road, Etobicoke, M9R 3B6
Shally Shi
Sales Representative, Dolphin Realty Inc
English, Mandarin
Residential ResaleProperty ManagementPre Construction
Mortgage Information
Estimated Payment
$0 Principal and Interest
 Walk Score for 16 Marblehead Road
Walk Score for 16 Marblehead Road

Book a Showing
Tour this home with Shally
Frequently Asked Questions
Can't find what you're looking for? Contact our support team for more information.
See the Latest Listings by Cities
1500+ home for sale in Ontario

Looking for Your Perfect Home?
Let us help you find the perfect home that matches your lifestyle
