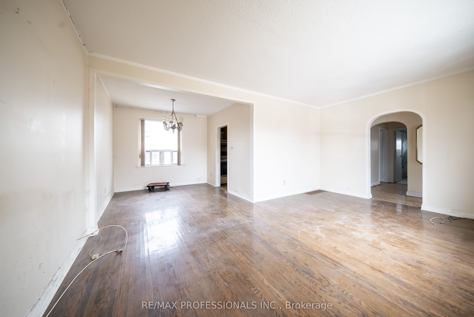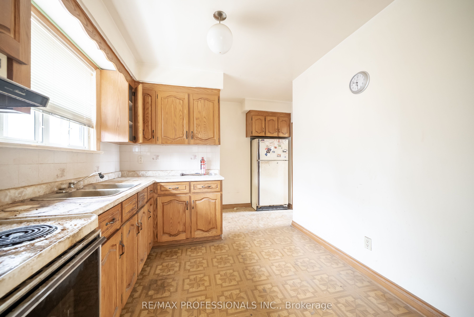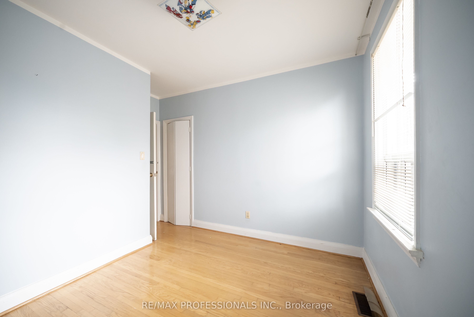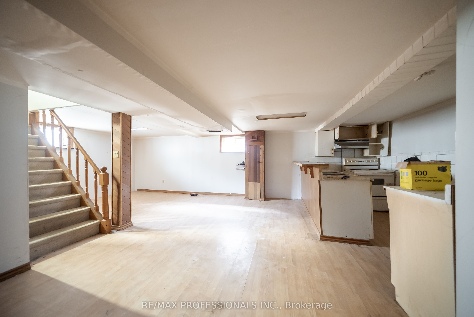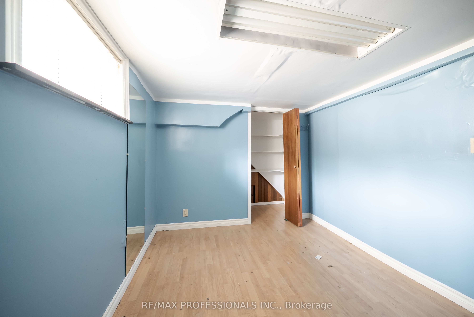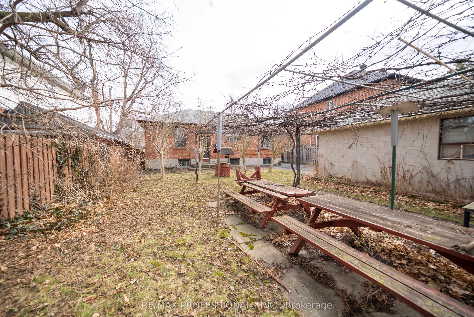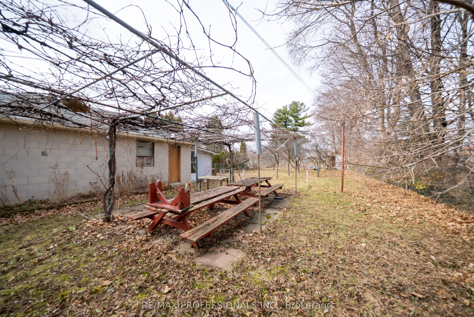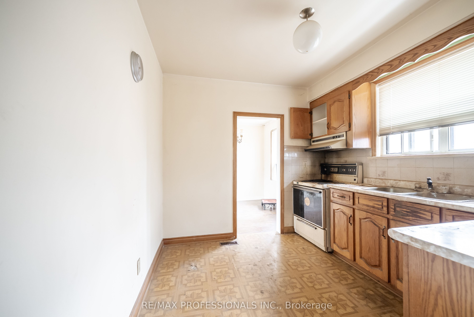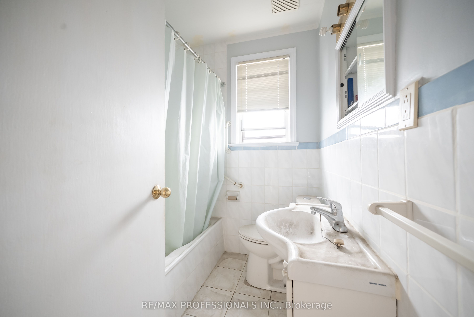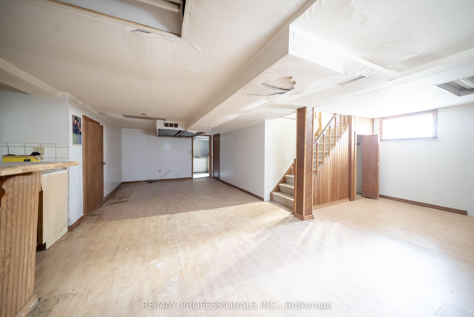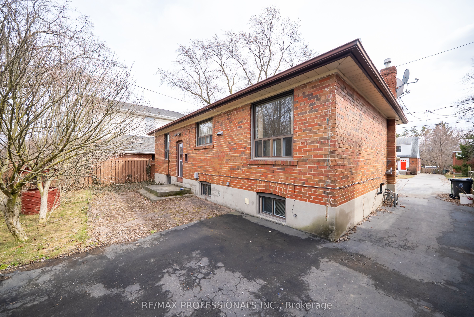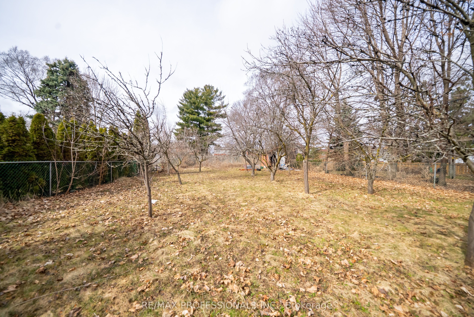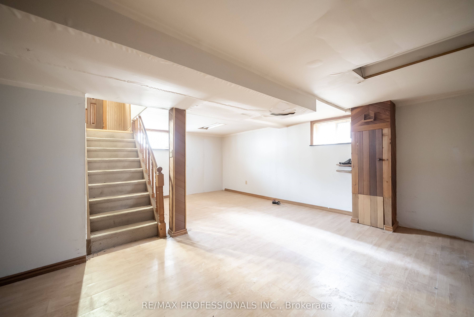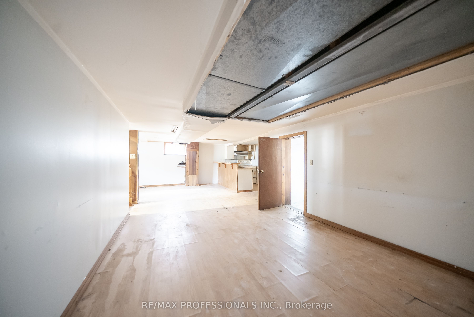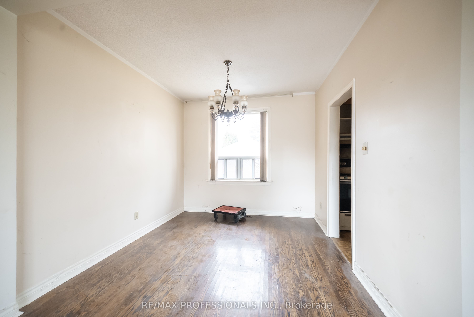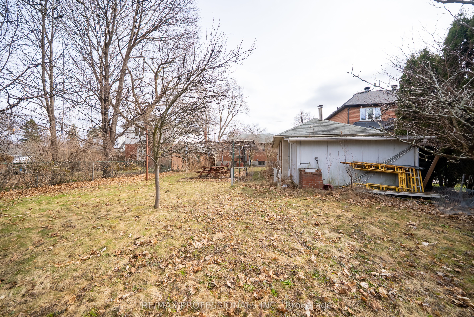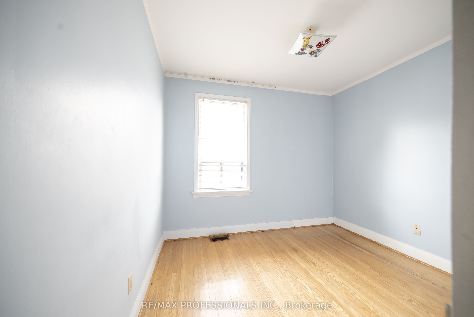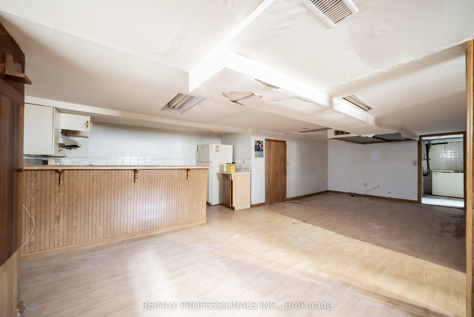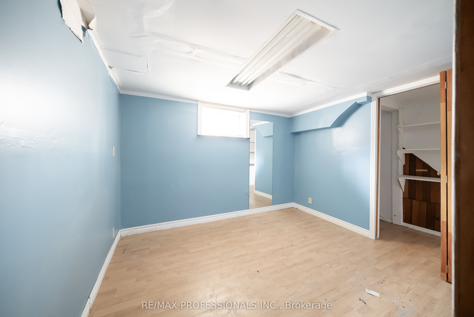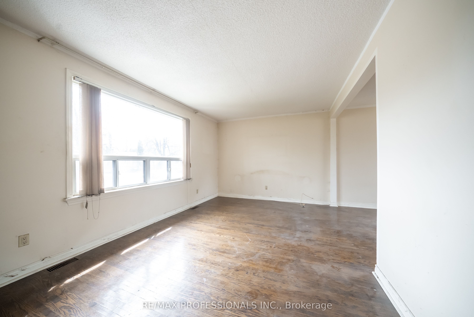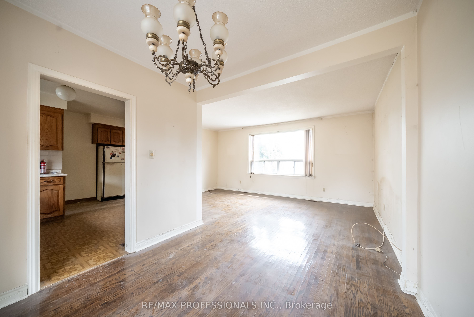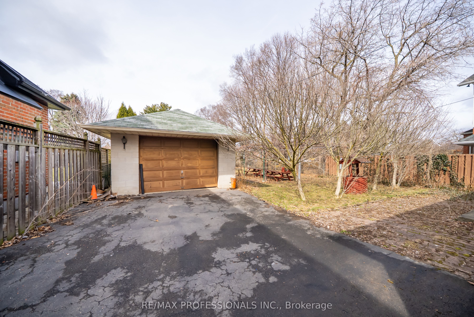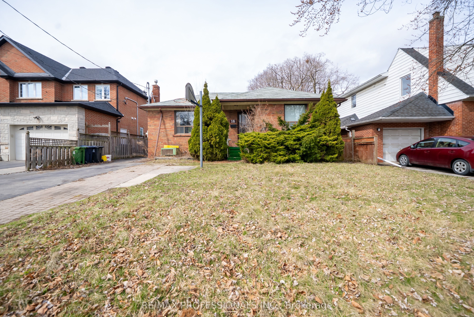
$1,349,900
Est. Payment
$5,156/mo*
*Based on 20% down, 4% interest, 30-year term
Listed by RE/MAX PROFESSIONALS INC.
Detached•MLS #W12055936•New
Room Details
| Room | Features | Level |
|---|---|---|
Living Room 5.46 × 3.42 m | Combined w/DiningWindowHardwood Floor | Ground |
Dining Room 2.99 × 2.89 m | Combined w/LivingWindowHardwood Floor | Ground |
Kitchen 3.66 × 2.82 m | WindowNorth ViewTile Floor | Ground |
Primary Bedroom 3.43 × 3.04 m | ClosetWindowHardwood Floor | Ground |
Bedroom 2 3.1 × 2.77 m | ClosetWindowHardwood Floor | Ground |
Bedroom 3 3.12 × 2.6 m | ClosetAbove Grade Window | Basement |
Client Remarks
Attention all builders, renovators 50' x 200' premium building lot. Surrounded by Multi-Million dollar homes, this property offers exciting re-developed opportunity. Situated on a quiet tree-lined street steps away from two parks in a family friendly neighbourhood. Great lot for building your dream home. Prime location with easy access to 400 Series Highways and QEW/Gardiner, Shopping, TTC, Restaurants and entertainment. All utilities have been turned off. Please bring flashlight. The Seller does not make any representations or warranties as to the condition of the building or it's contents. The building along with all chattels and fixtures are being sold in "as is, where is" condition.
About This Property
16 Downing Street, Etobicoke, M9B 1G1
Home Overview
Basic Information
Walk around the neighborhood
16 Downing Street, Etobicoke, M9B 1G1
Shally Shi
Sales Representative, Dolphin Realty Inc
English, Mandarin
Residential ResaleProperty ManagementPre Construction
Mortgage Information
Estimated Payment
$0 Principal and Interest
 Walk Score for 16 Downing Street
Walk Score for 16 Downing Street

Book a Showing
Tour this home with Shally
Frequently Asked Questions
Can't find what you're looking for? Contact our support team for more information.
Check out 100+ listings near this property. Listings updated daily
See the Latest Listings by Cities
1500+ home for sale in Ontario

Looking for Your Perfect Home?
Let us help you find the perfect home that matches your lifestyle
