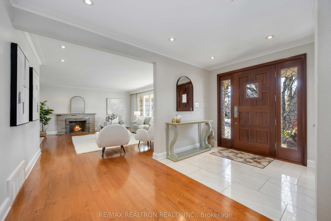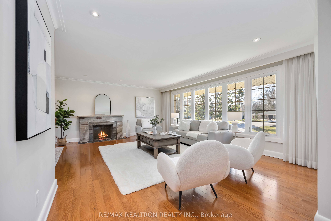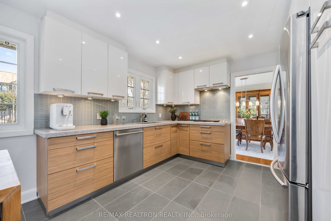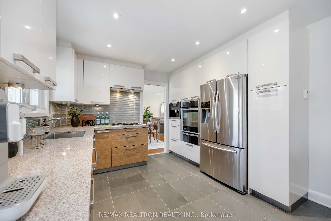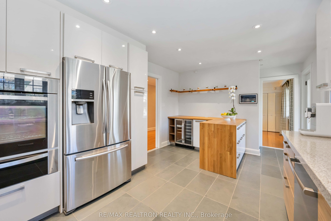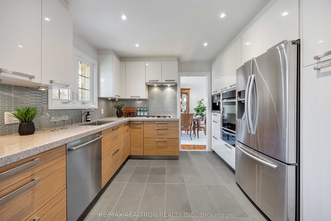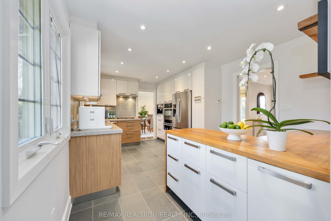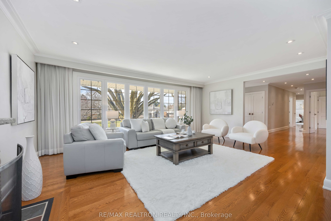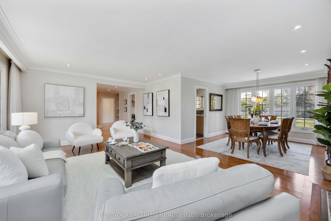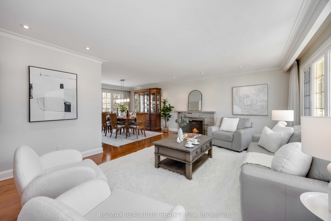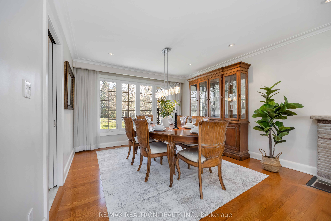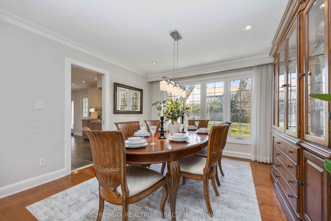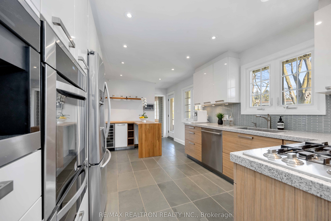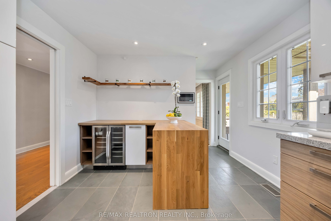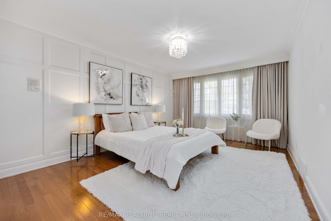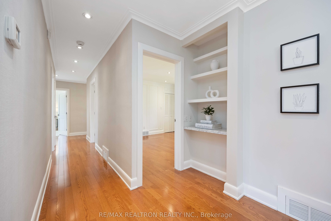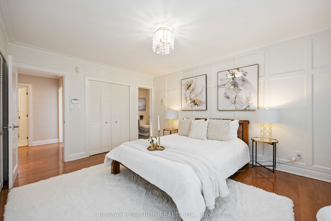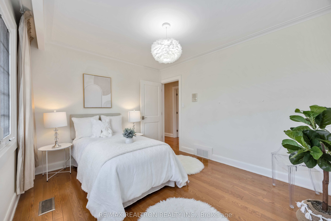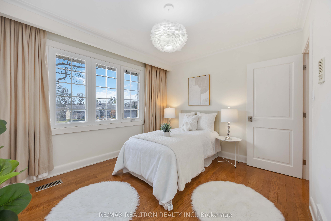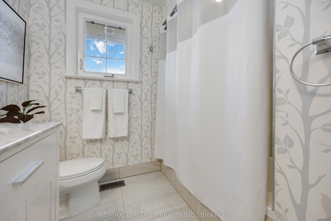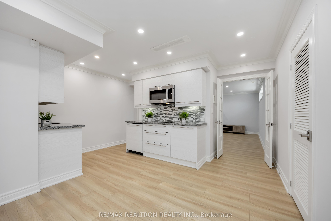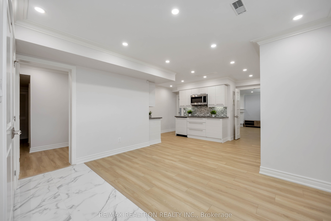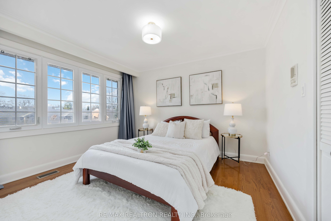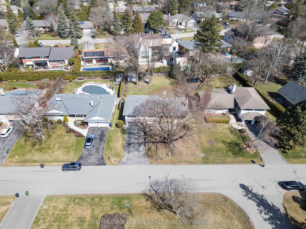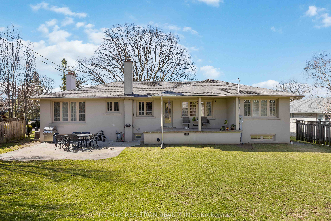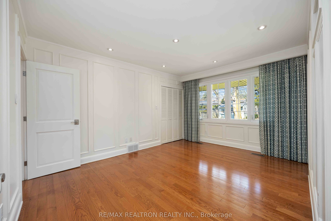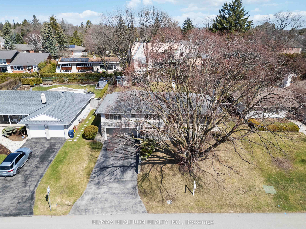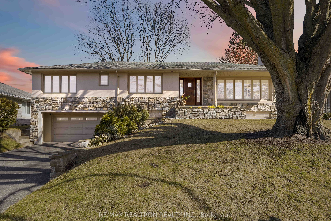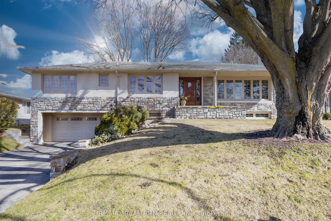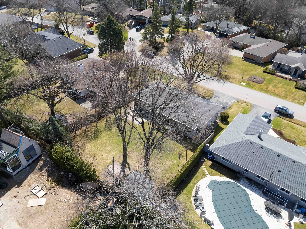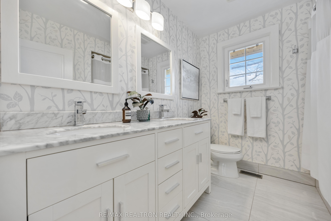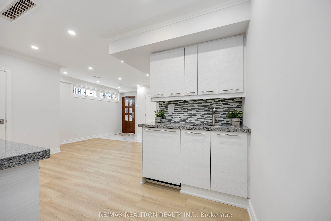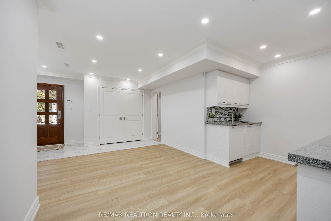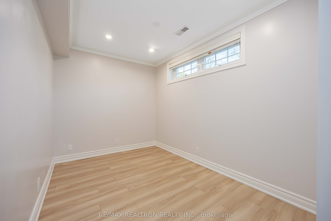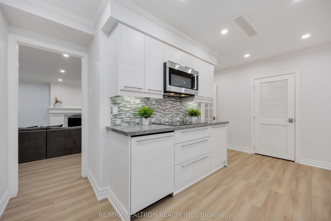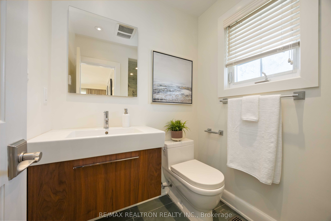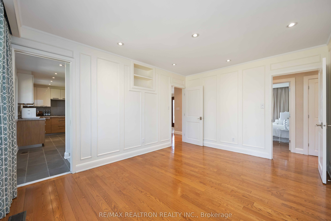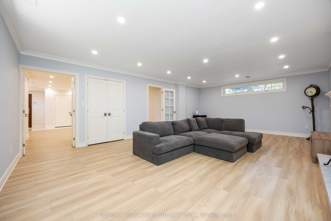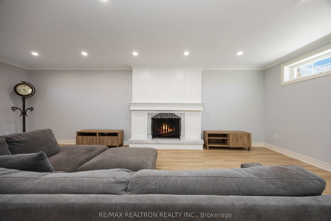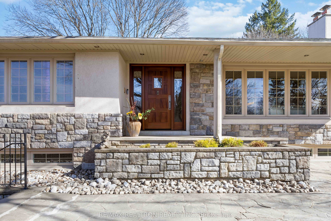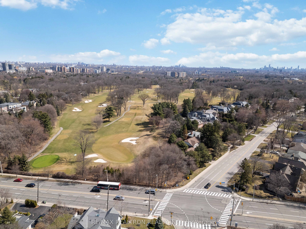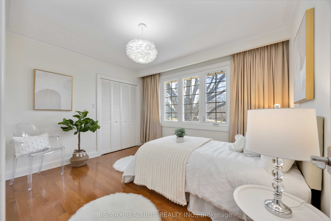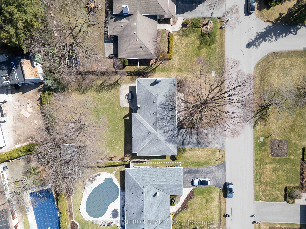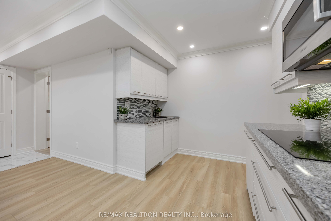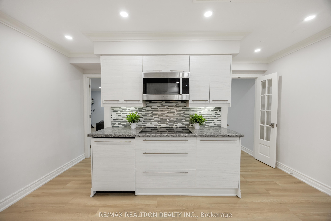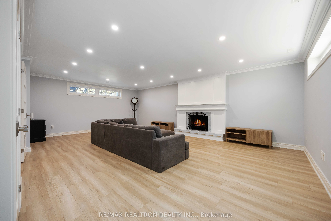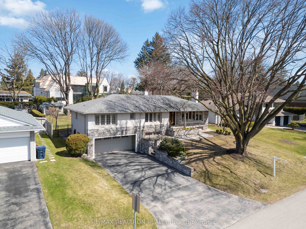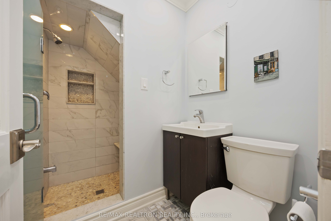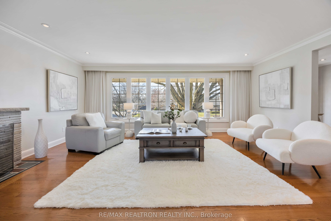
$2,949,000
Est. Payment
$11,263/mo*
*Based on 20% down, 4% interest, 30-year term
Listed by RE/MAX REALTRON REALTY INC.
Detached•MLS #W12071848•New
Room Details
| Room | Features | Level |
|---|---|---|
Living Room 5.89 × 4.22 m | Combined w/DiningLarge WindowFireplace | Ground |
Dining Room 3.6 × 3.5 m | Combined w/LivingHardwood FloorOverlooks Backyard | Ground |
Kitchen 4.72 × 3.32 m | B/I AppliancesModern KitchenHeated Floor | Ground |
Primary Bedroom 4.83 × 3.58 m | 3 Pc EnsuiteHis and Hers ClosetsHardwood Floor | Ground |
Bedroom 2 3.63 × 3.3 m | ClosetWindowHardwood Floor | Ground |
Bedroom 3 3.6 × 2.99 m | Moulded CeilingWindowHardwood Floor | Ground |
Client Remarks
Welcome to this stunning, fully renovated home located on one of the most coveted and picturesque streets in Princess Anne Manor! Total Living Space 3163 SQF with bright walk-out basement. Nestled on an expansive lot, this exceptional property offers both luxury and functionality, making it ideal for a growing family or multi-generational living. From the moment you arrive, you'll be impressed by the elegant curb appeal and thoughtfully designed exterior upgrades. The home features a fully fenced, park-like backyard an entertainers dream complete with a flagstone patio, built-in gas line for your BBQ, a rough-in for a future pool, and a Dura-Shed for extra storage. The oversized double car garage offers ample space for parking and storage. Step inside to discover a beautifully updated interior where no detail has been overlooked. This home has been renovated top to bottom with quality finishes and a timeless design. The bright, open-concept layout flows seamlessly and is perfect for both everyday living and entertaining. The fully finished walk-out basement offers incredible flexibility with a complete second kitchen, ideal for in-laws, guests, or as a private space for older children. Whether you're hosting family gatherings or seeking a quiet retreat, this home delivers on all fronts. Conveniently located close to TTC, the charming Thorn crest Village shops, nearby parks, top-rated schools, and the serene Humber River trail system, this home offers the perfect blend of suburban tranquility and urban accessibility. Don't miss your chance to own a beautifully renovated gem in one of Etobicoke's most sought-after neighborhoods.
About This Property
16 Aylesbury Road, Etobicoke, M9A 2M5
Home Overview
Basic Information
Walk around the neighborhood
16 Aylesbury Road, Etobicoke, M9A 2M5
Shally Shi
Sales Representative, Dolphin Realty Inc
English, Mandarin
Residential ResaleProperty ManagementPre Construction
Mortgage Information
Estimated Payment
$0 Principal and Interest
 Walk Score for 16 Aylesbury Road
Walk Score for 16 Aylesbury Road

Book a Showing
Tour this home with Shally
Frequently Asked Questions
Can't find what you're looking for? Contact our support team for more information.
See the Latest Listings by Cities
1500+ home for sale in Ontario

Looking for Your Perfect Home?
Let us help you find the perfect home that matches your lifestyle
