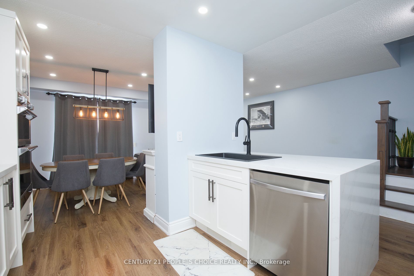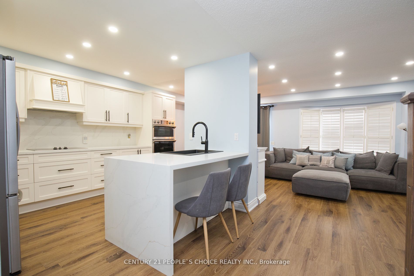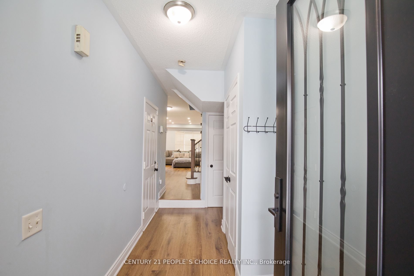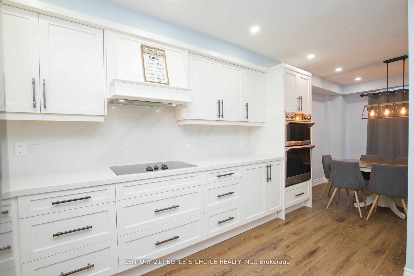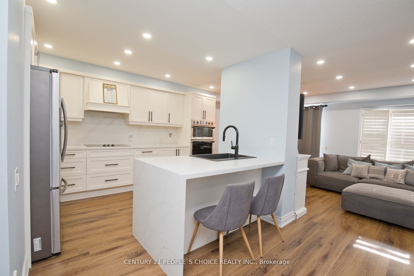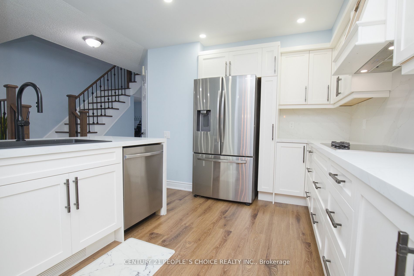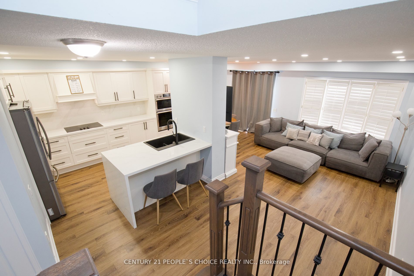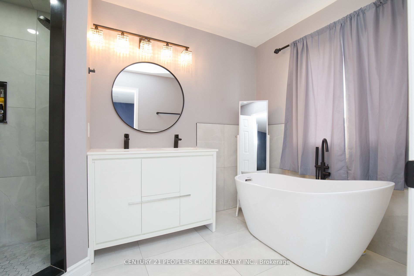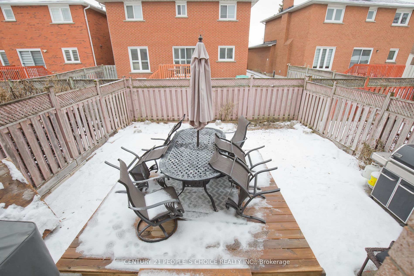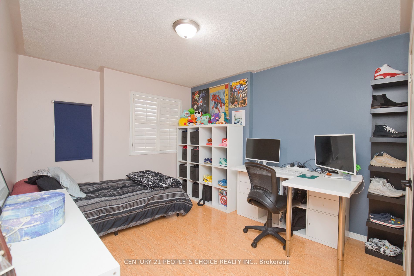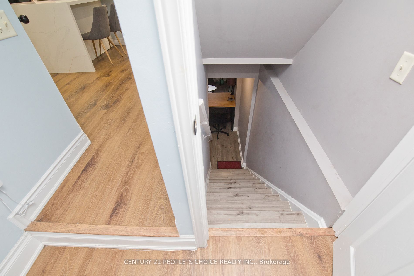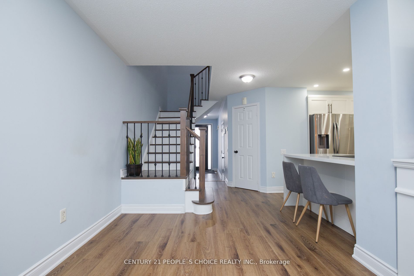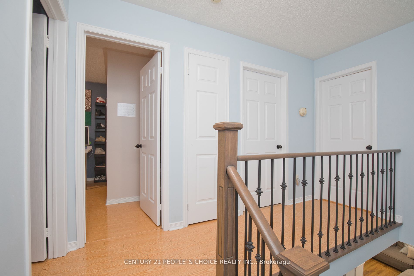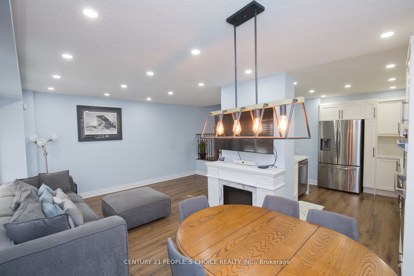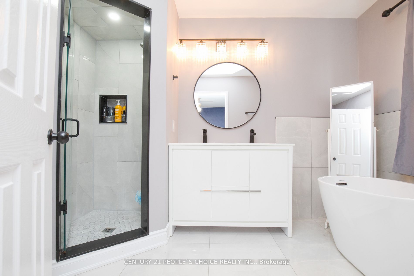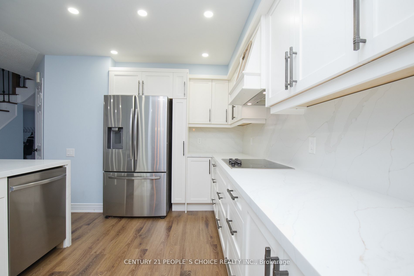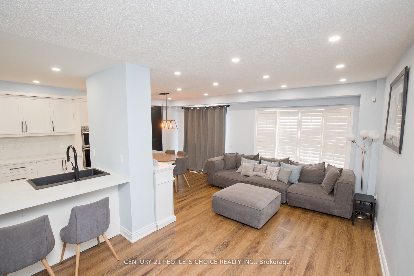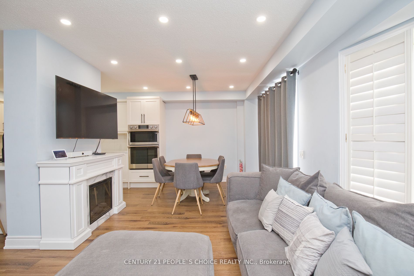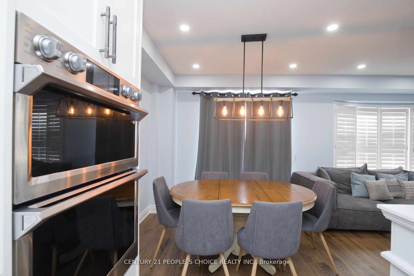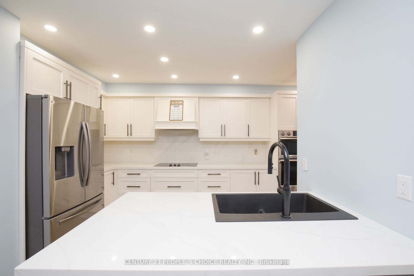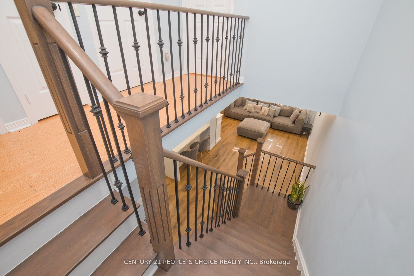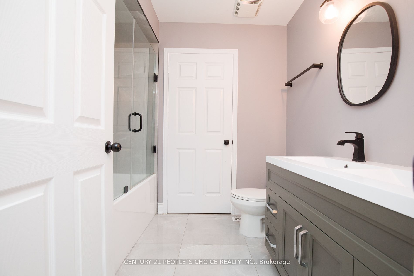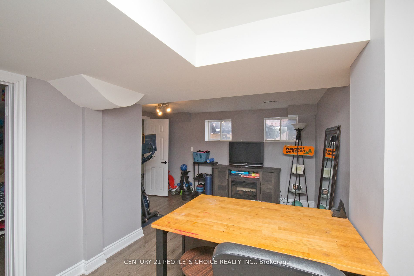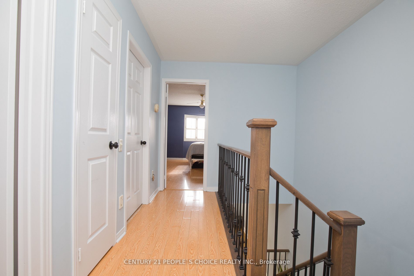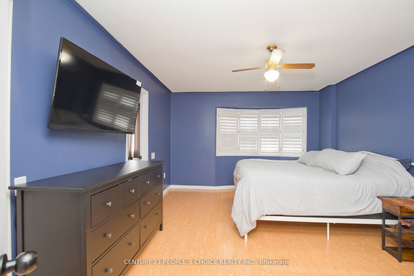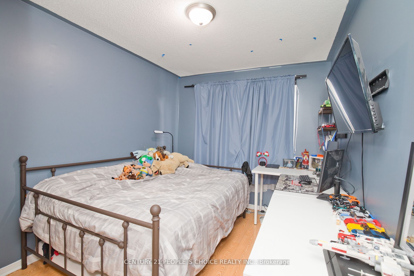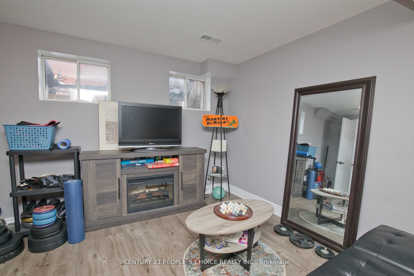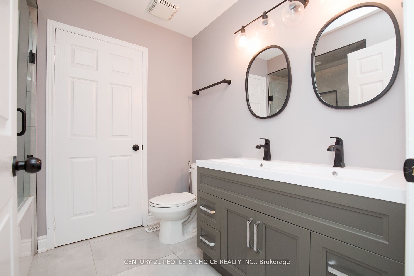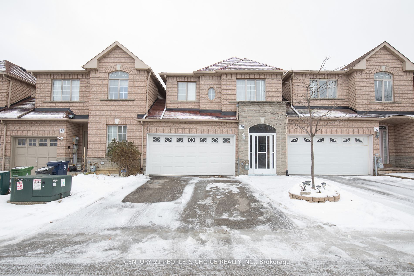
$1,165,000
Est. Payment
$4,450/mo*
*Based on 20% down, 4% interest, 30-year term
Listed by CENTURY 21 PEOPLE`S CHOICE REALTY INC.
Att/Row/Townhouse•MLS #W12053567•New
Room Details
| Room | Features | Level |
|---|---|---|
Living Room 4.46 × 2.65 m | Bow WindowHardwood Floor | Main |
Dining Room 2.42 × 3.16 m | W/O To DeckOverlooks Living | Main |
Kitchen 3.12 × 4.1 m | Quartz CounterStainless Steel ApplUpdated | Main |
Primary Bedroom 5.04 × 3.66 m | Hardwood Floor5 Pc EnsuiteCloset Organizers | Upper |
Bedroom 2 4.45 × 3.03 m | Hardwood Floor | Upper |
Bedroom 3 3.03 × 2.6 m | Hardwood Floor | Upper |
Client Remarks
Welcome to 15D View Green Crescent in the highly desirable Humberwood Area! This home features many recent upgrades including brand new hardwood flooring on the main level, updated staircase with new railings, brand new kitchen with stainless steel appliances, gorgeous front door with frosted glass and an updated powder room. The upstairs level showcases an upgraded main bathroom with built in laundry for convenience. Find your luxury in the brand new soaker tub within the primary bedroom. This spacious home is the perfect place for any family looking to move in to a clean open space. The basement has been finished with a new washroom and ample closet/storage space. Not only is this home beautiful but it is in a prime location to all the amenities. You will find the highways, hospitals, shopping malls, transit , Woodbine Casino and much more close by! This is a gem of a home in a safe community and shows even better in person!
About This Property
15D View Green Crescent, Etobicoke, M9W 7C9
Home Overview
Basic Information
Walk around the neighborhood
15D View Green Crescent, Etobicoke, M9W 7C9
Shally Shi
Sales Representative, Dolphin Realty Inc
English, Mandarin
Residential ResaleProperty ManagementPre Construction
Mortgage Information
Estimated Payment
$0 Principal and Interest
 Walk Score for 15D View Green Crescent
Walk Score for 15D View Green Crescent

Book a Showing
Tour this home with Shally
Frequently Asked Questions
Can't find what you're looking for? Contact our support team for more information.
Check out 100+ listings near this property. Listings updated daily
See the Latest Listings by Cities
1500+ home for sale in Ontario

Looking for Your Perfect Home?
Let us help you find the perfect home that matches your lifestyle
