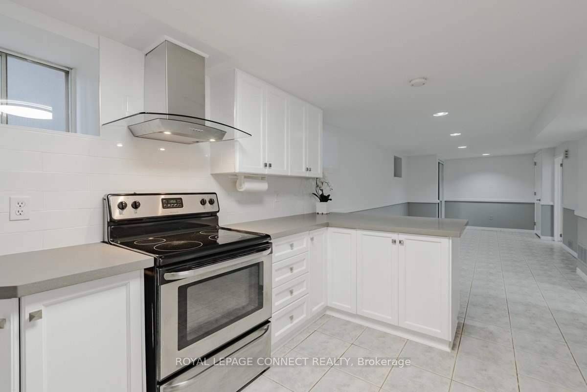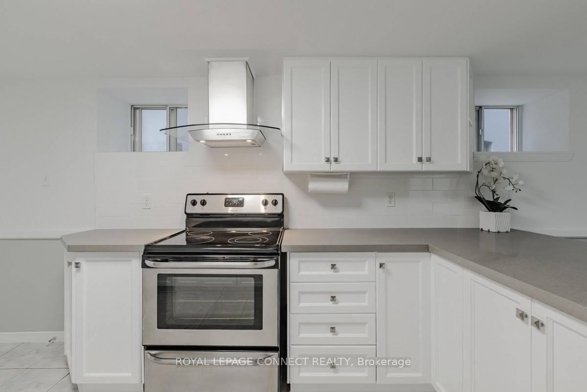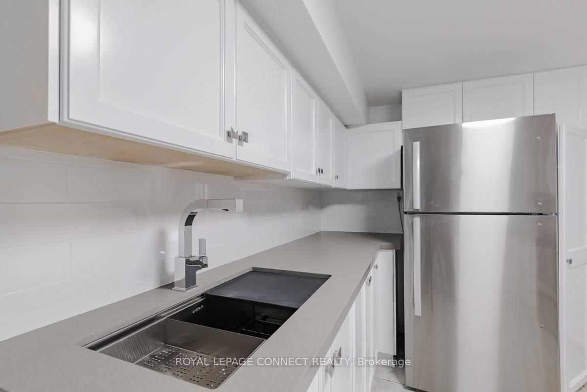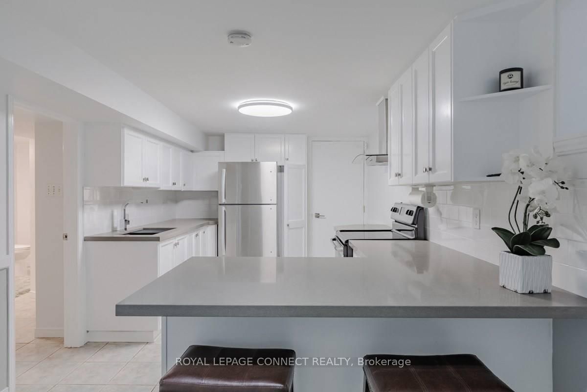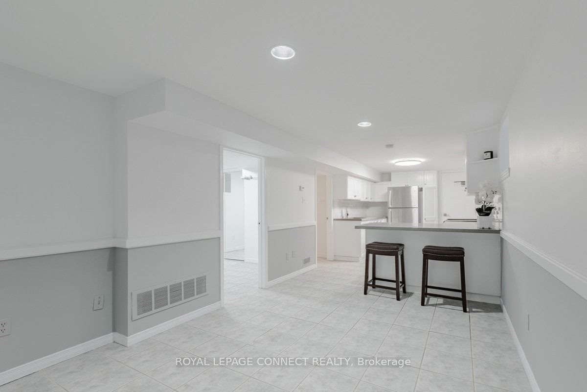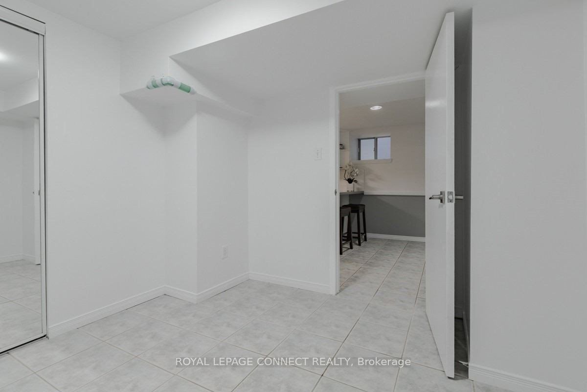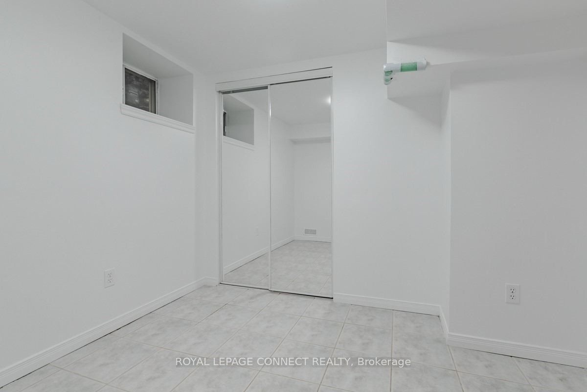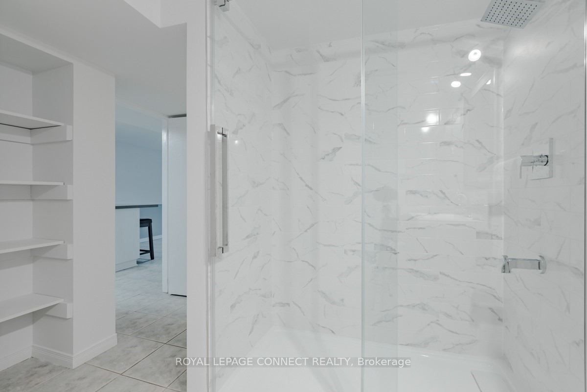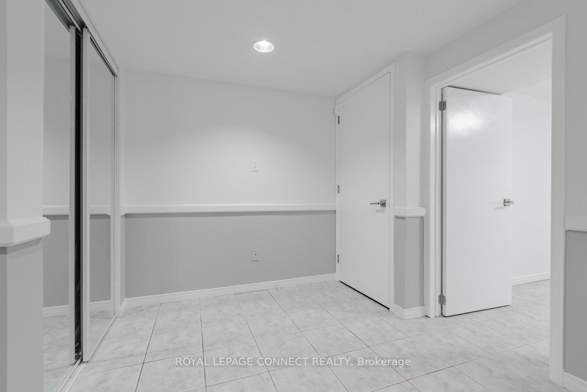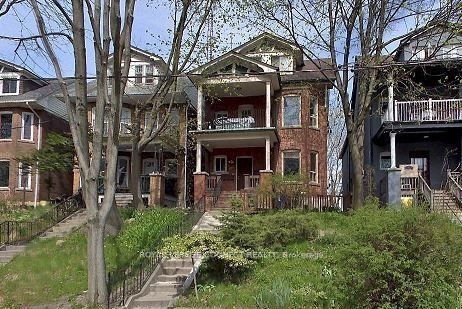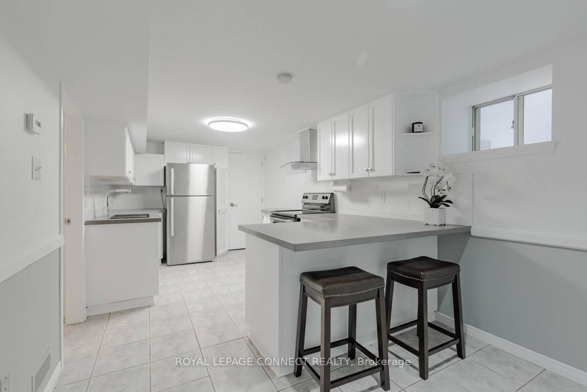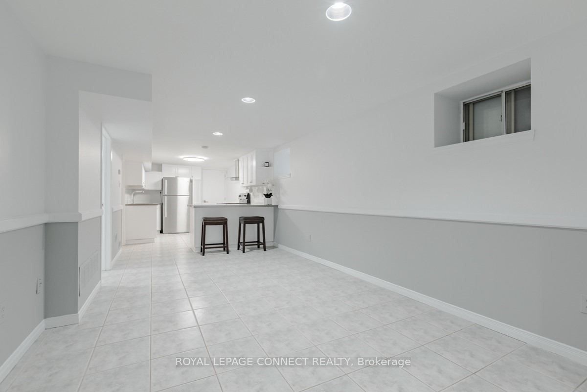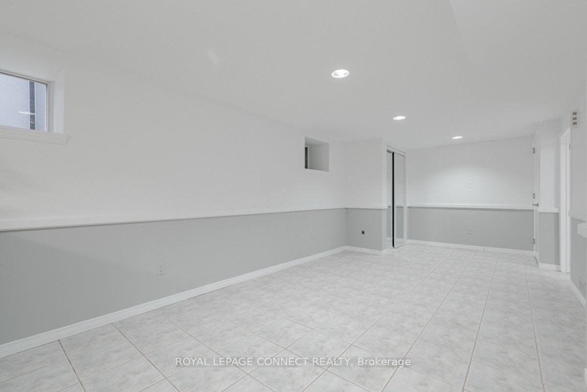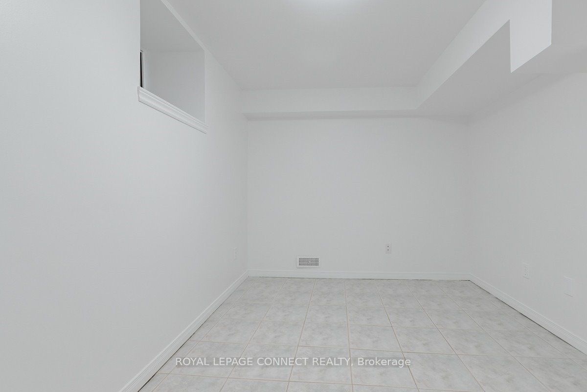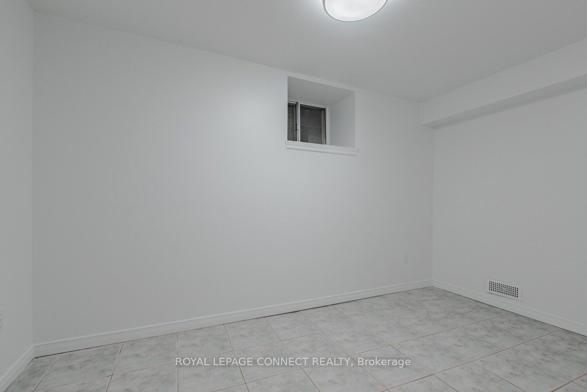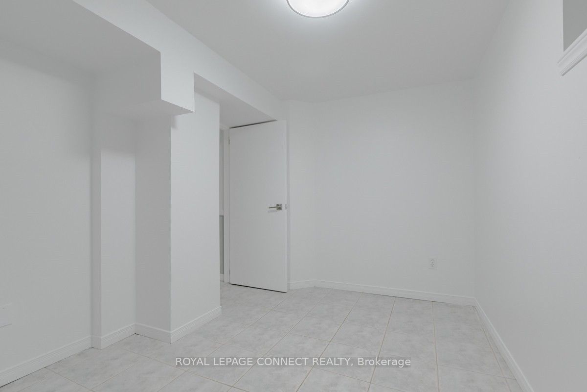
$1,995 /mo
Listed by ROYAL LEPAGE CONNECT REALTY
Detached•MLS #W12154903•Price Change
Room Details
| Room | Features | Level |
|---|---|---|
Dining Room 6.4 × 2.84 m | WindowOpen ConceptCombined w/Living | Basement |
Kitchen 4.34 × 2.84 m | Quartz CounterCeramic BacksplashBreakfast Bar | Basement |
Primary Bedroom 2.82 × 2.77 m | WindowLarge ClosetCeramic Floor | Basement |
Living Room 6.4 × 2.84 m | Ceramic FloorWainscotingMirrored Closet | Basement |
Bedroom 2 3.56 × 2.54 m | WindowNorth ViewCeramic Floor | Basement |
Client Remarks
Come Home To This Light and Bright Two Bedroom, One Bathroom Basement Apartment In A Beautiful Detached House Right Across From High Park! Large Updated Chef's Kitchen With Quartz Counter, Wide Sink, Newer Appliances, Plenty Of Cupboard Space And Breakfast Bar. Spacious Open Concept Living And Dining Area. Newer Renovated Bathroom Featuring A Shower Stall And Rain Showerhead. Tiled Floors Throughout And A Window In Every Room. Great Location, Just Steps To Transit/Major Highway, Schools, High Park, Sunnyside Beach And Numerous Shops & Services On Roncesvalles And Bloor West. Onsite Coin Laundry. Shared Storage Under Stairs. Tenant Responsible For Taking Garbage, Recycling, And Compost Bins To The Curb Weekly.
About This Property
159 Parkside Drive, Etobicoke, M6R 2Y8
Home Overview
Basic Information
Walk around the neighborhood
159 Parkside Drive, Etobicoke, M6R 2Y8
Shally Shi
Sales Representative, Dolphin Realty Inc
English, Mandarin
Residential ResaleProperty ManagementPre Construction
 Walk Score for 159 Parkside Drive
Walk Score for 159 Parkside Drive

Book a Showing
Tour this home with Shally
Frequently Asked Questions
Can't find what you're looking for? Contact our support team for more information.
See the Latest Listings by Cities
1500+ home for sale in Ontario

Looking for Your Perfect Home?
Let us help you find the perfect home that matches your lifestyle
