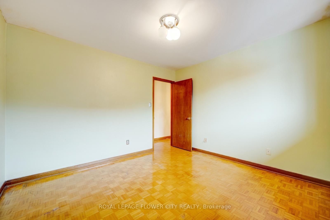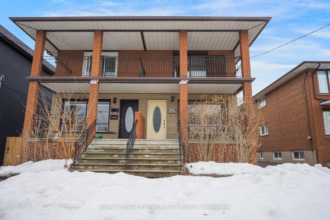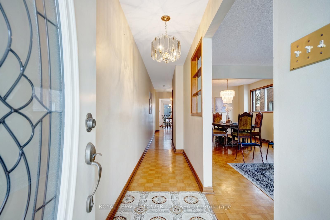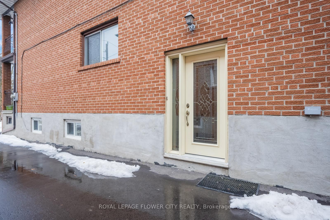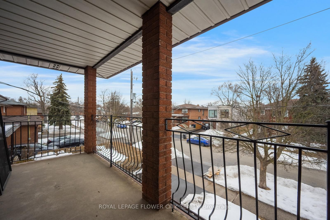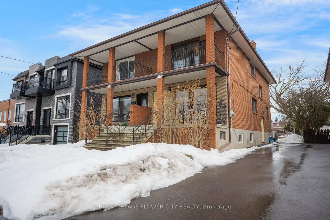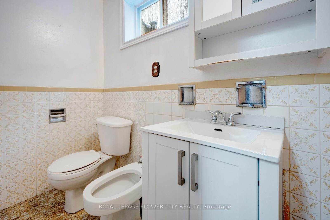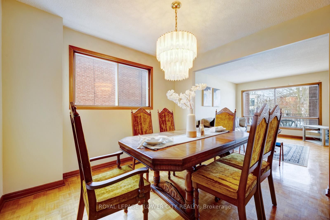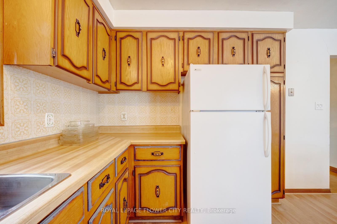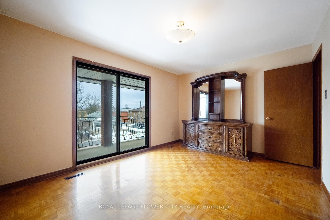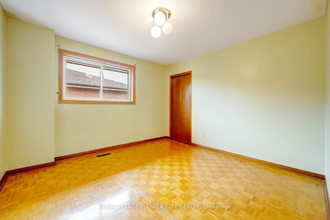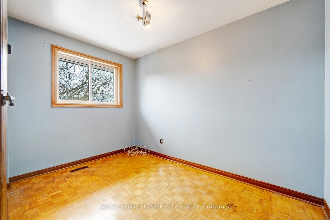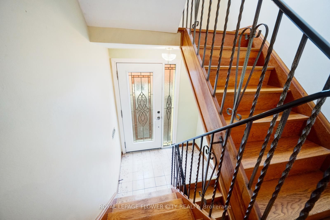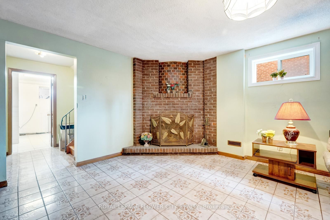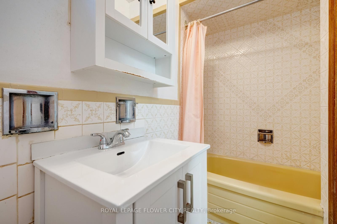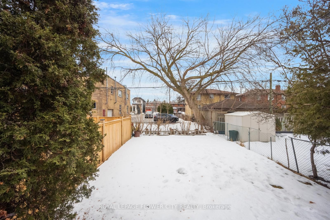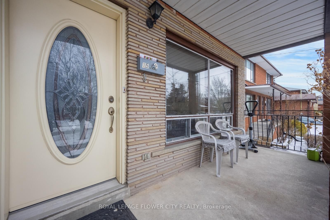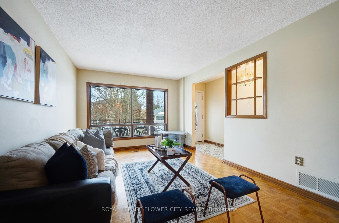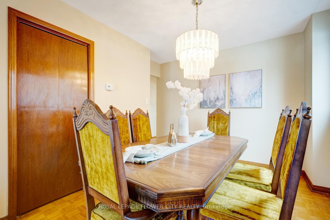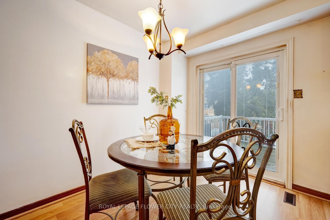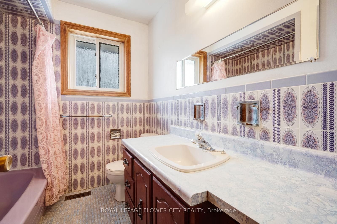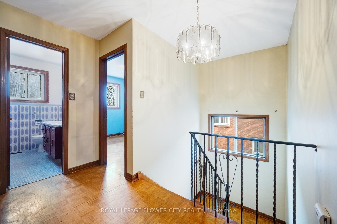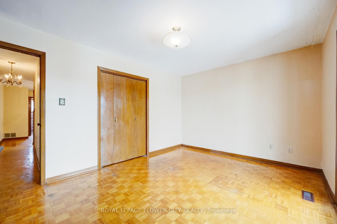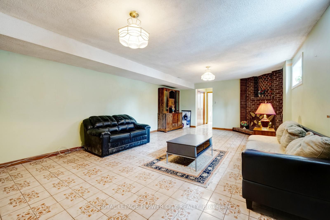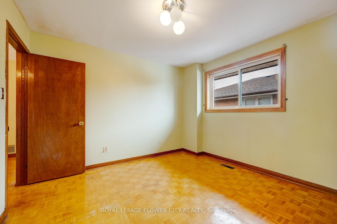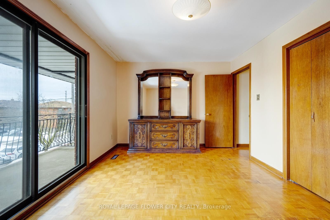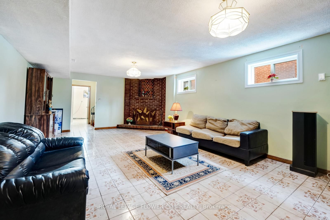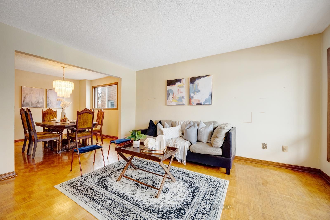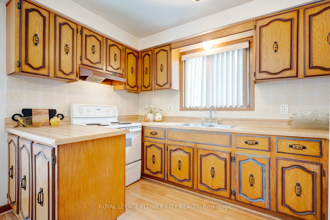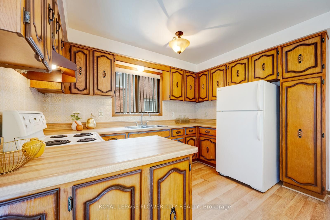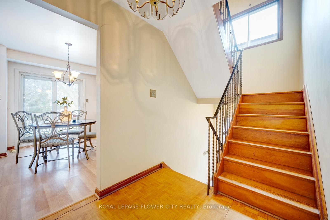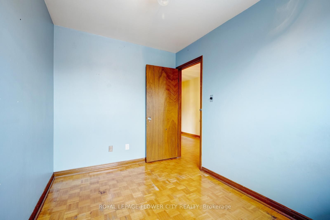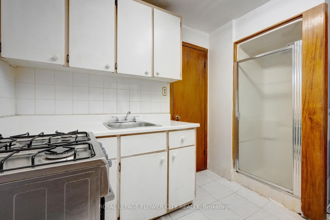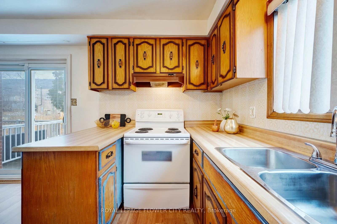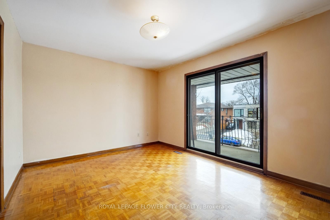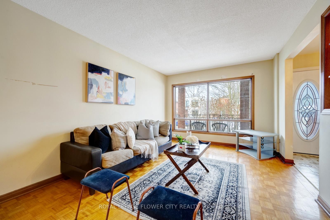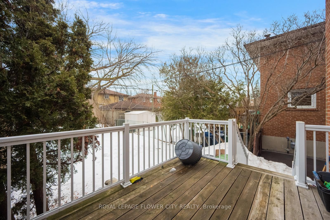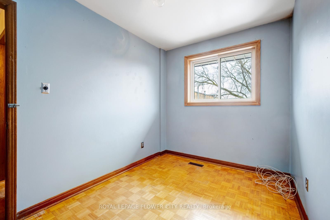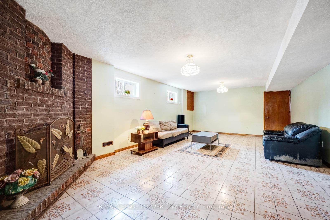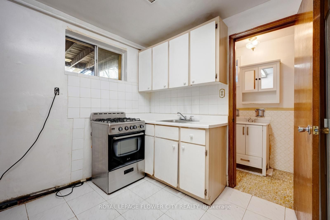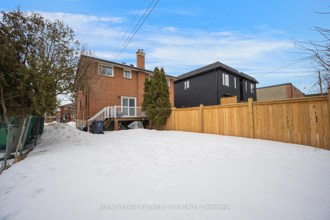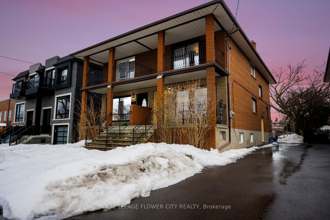
$999,999
Est. Payment
$3,819/mo*
*Based on 20% down, 4% interest, 30-year term
Listed by ROYAL LEPAGE FLOWER CITY REALTY
Semi-Detached •MLS #W12051479•New
Room Details
| Room | Features | Level |
|---|---|---|
Living Room 34.28 × 3.07 m | Large WindowCombined w/Dining | Main |
Dining Room 3.06 × 2.75 m | Combined w/Living | Main |
Kitchen 3.35 × 2.44 m | Main | |
Primary Bedroom 4.3 × 3.1 m | Double ClosetW/O To Balcony | Second |
Bedroom 2 3.4 × 3.4 m | ClosetWindow | Second |
Bedroom 3 3.36 × 2.15 m | Window | Second |
Client Remarks
Attention All Builders, Renovators And Those Looking To Find a Great Deal In The City For Their Dream Home! The Bright And Inviting Main Floor Features A Spacious Living Area, Dinning Room, A Well-Appointed Kitchen With Double Door Sliding Door Leading To The Backyard. The Second Floor Offers Master Bedroom With Sliding Doors Leading To Private Balcony And Other Two Good Size Bedrooms With A Common Washroom for All. With A Separate Entrance To A Fully Equipped In-Law Apartment, This Home Provides Flexible living Options And Extra Space for The Extended Family. Located In A Convenient Neighborhood, You'll Be Close To All Amenities Including Shopping, Schools, Parks, And Public Transit-Everything You Need Is Just Minutes Away. This Home Combines Comfort, Convenience, And So Much Potential . This Home Awaits Your Creative Ideas For A Renovation. Don't Miss Your Chance To own A Property With Endless Possibilities! Roof(2022), Furnace(2021), Fence(2024), Driveway Asphalt Every Year, Sliding Door In Kitchen Installed Few Year With Built In Blinds, Pet Free-Smoke Free Home. **EXTRAS** This Home Is Being Sold As Is, Where Is & Seller Makes No Warranties As To The State Or Condition Of The Property.
About This Property
154 Sheldon Avenue, Etobicoke, M8W 4L6
Home Overview
Basic Information
Walk around the neighborhood
154 Sheldon Avenue, Etobicoke, M8W 4L6
Shally Shi
Sales Representative, Dolphin Realty Inc
English, Mandarin
Residential ResaleProperty ManagementPre Construction
Mortgage Information
Estimated Payment
$0 Principal and Interest
 Walk Score for 154 Sheldon Avenue
Walk Score for 154 Sheldon Avenue

Book a Showing
Tour this home with Shally
Frequently Asked Questions
Can't find what you're looking for? Contact our support team for more information.
Check out 100+ listings near this property. Listings updated daily
See the Latest Listings by Cities
1500+ home for sale in Ontario

Looking for Your Perfect Home?
Let us help you find the perfect home that matches your lifestyle
