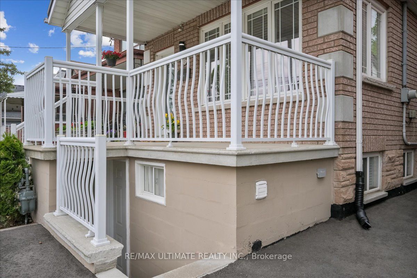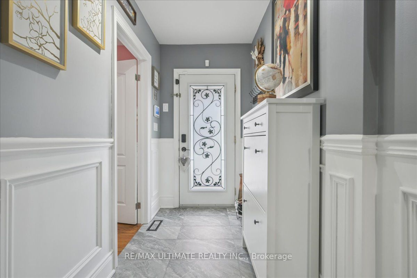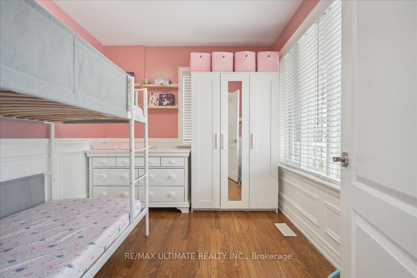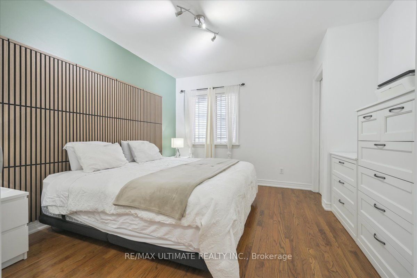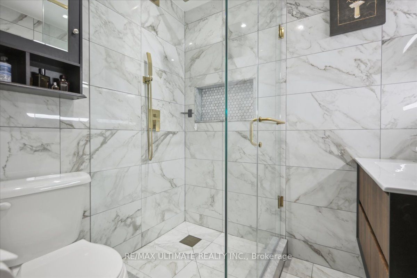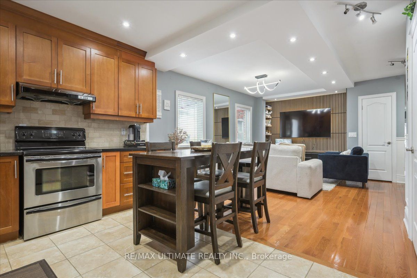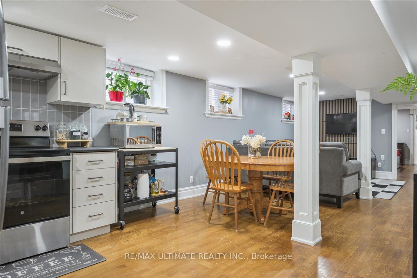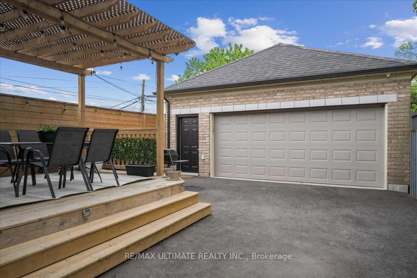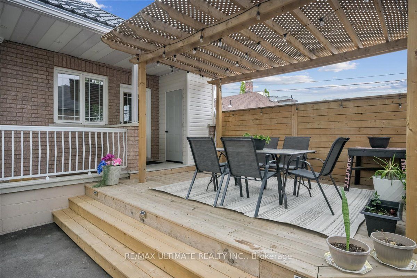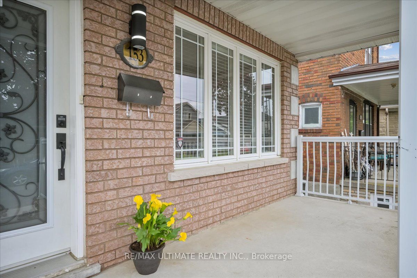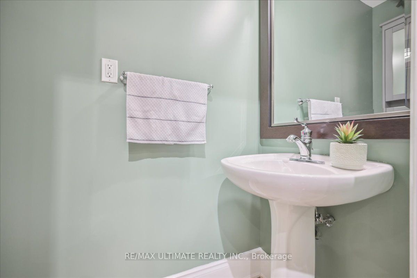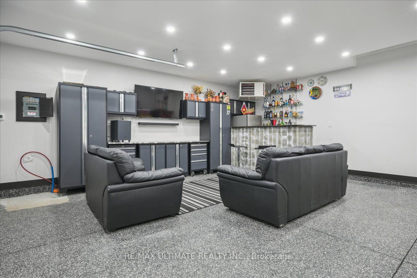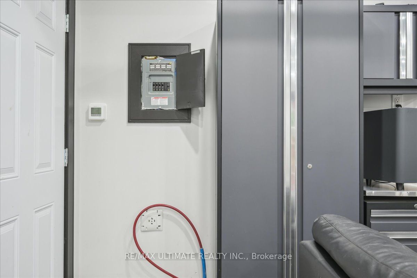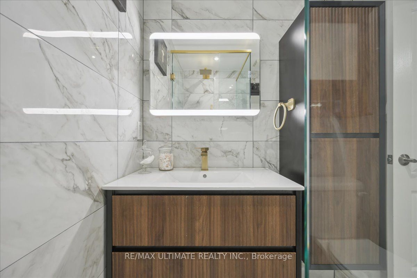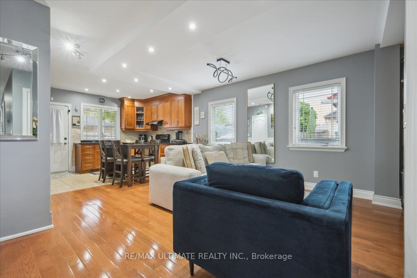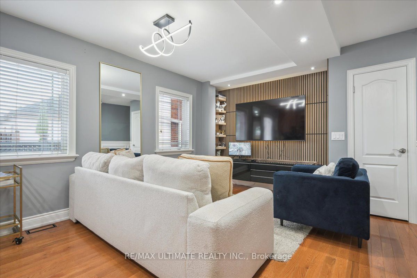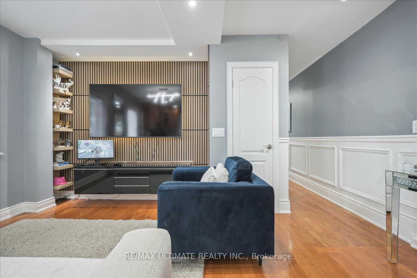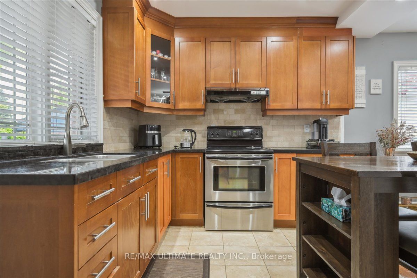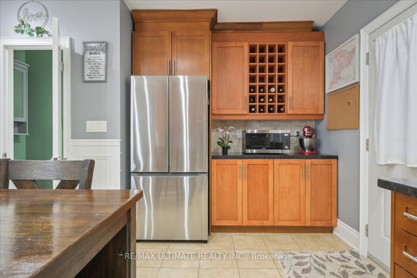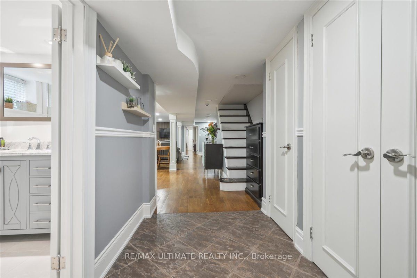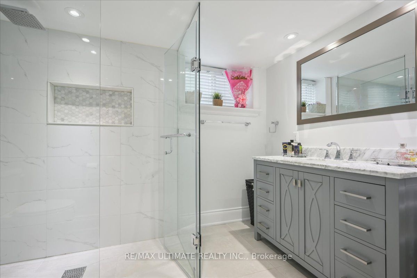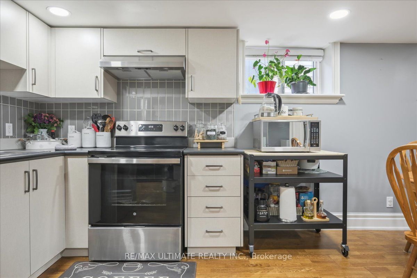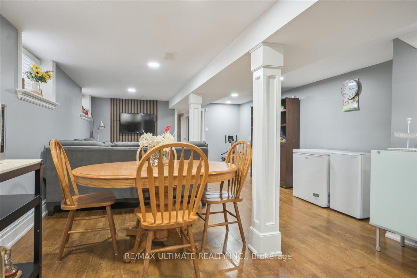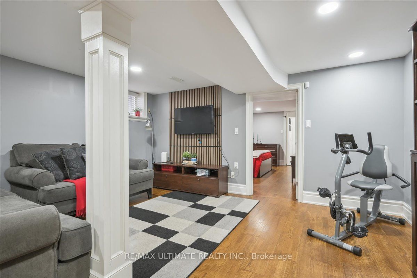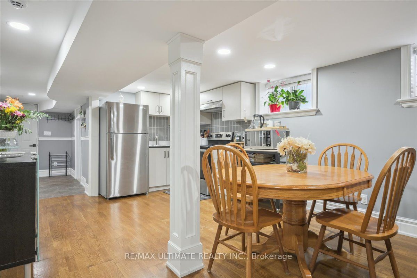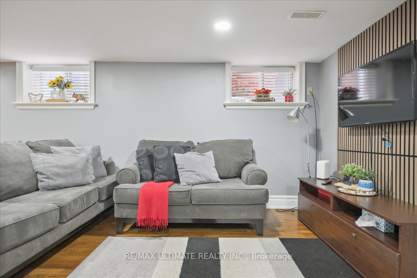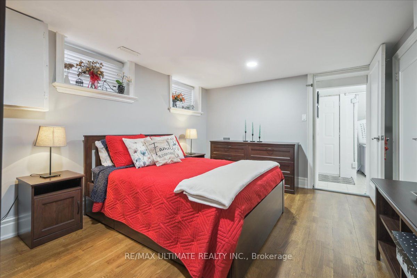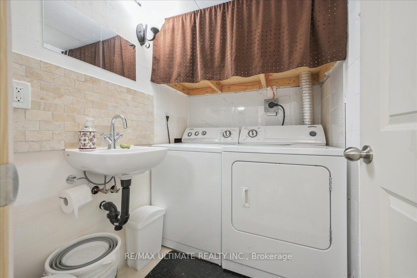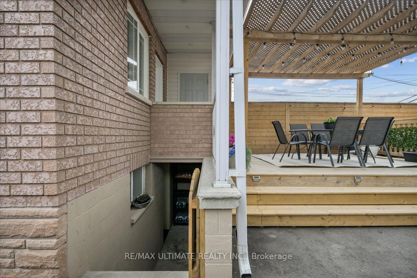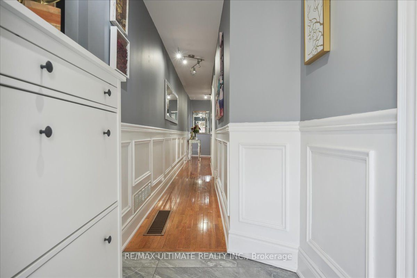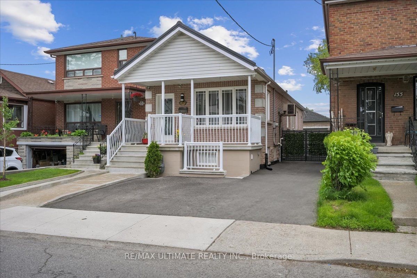
$1,189,000
Est. Payment
$4,541/mo*
*Based on 20% down, 4% interest, 30-year term
Listed by RE/MAX ULTIMATE REALTY INC.
Detached•MLS #W12165954•New
Room Details
| Room | Features | Level |
|---|---|---|
Kitchen 2.55 × 4.5 m | Ceramic FloorModern KitchenW/O To Deck | Main |
Dining Room 2.55 × 4.5 m | Ceramic FloorOpen ConceptCombined w/Kitchen | Main |
Living Room 5.3 × 4.55 m | Hardwood FloorCoffered Ceiling(s)Open Concept | Main |
Bedroom 3.6 × 3.65 m | Hardwood FloorWalk-In Closet(s)3 Pc Ensuite | Main |
Bedroom 2 2.7 × 3.15 m | Hardwood FloorWindow | Main |
Kitchen 4.8 × 4.35 m | Ceramic FloorModern KitchenWindow | Basement |
Client Remarks
Fantastic detached brick bungalow in great family neighbourhood! 73 walk score. Upgrades galore! Larger than it looks, 950 square feet on the main floor plus basement. Rare main floor washroom. Modern kitchen with granite counter and stainless steel appliances. Lots of storage with numerous closets. Seller willing to enclose stairs in basement if desired. Basement bedroom has rough-in for another laundry. Shared laundry in basement can be easily converted into washroom. Recent upgrades include main floor and basement washroom, basement kitchen, upgraded attic insulation, waterproofed west side foundation wall, and re-paved driveway all in 2024. Long lasting metal roof which is approximately 8 years old. 3/4" copper water main. Rough-in for central vacuum and dishwasher on main floor. Awesome wood deck off the kitchen measuring 14x12 feet, perfect for Summer BBQ's and relaxing. Incredible garage! 20 feet x 22 feet 5 inches. 450 square feet. Complete with gas heater, epoxy floor, fully insulated with spray foam, drywalled, pot lights, bar, huge mezzanine for storage with over 6 foot height. Separate breaker panel. Rough-in for water and drains. garden suite potential. 16 foot garage door and separate man door. Long private driveway for lots of parking and privacy. Walk to TTC, schools, shopping. parks, restaurants, etc... Shorty drive to HWY 401. Don't miss this opportunity!
About This Property
153 Aileen Avenue, Etobicoke, M6M 1G1
Home Overview
Basic Information
Walk around the neighborhood
153 Aileen Avenue, Etobicoke, M6M 1G1
Shally Shi
Sales Representative, Dolphin Realty Inc
English, Mandarin
Residential ResaleProperty ManagementPre Construction
Mortgage Information
Estimated Payment
$0 Principal and Interest
 Walk Score for 153 Aileen Avenue
Walk Score for 153 Aileen Avenue

Book a Showing
Tour this home with Shally
Frequently Asked Questions
Can't find what you're looking for? Contact our support team for more information.
See the Latest Listings by Cities
1500+ home for sale in Ontario

Looking for Your Perfect Home?
Let us help you find the perfect home that matches your lifestyle
