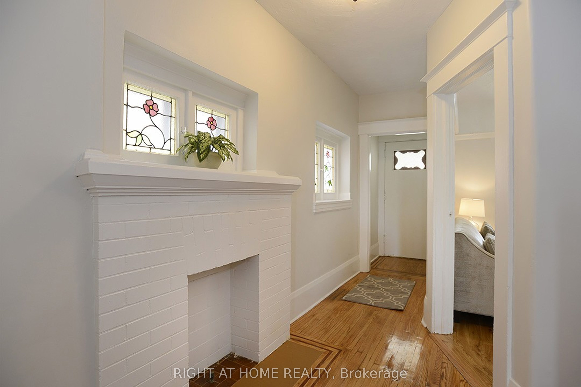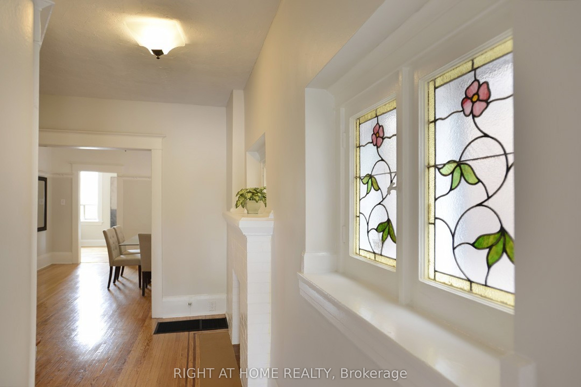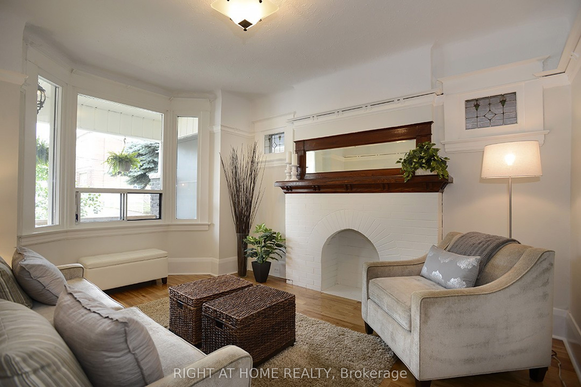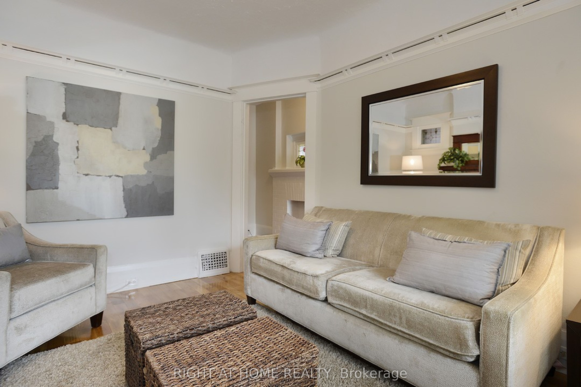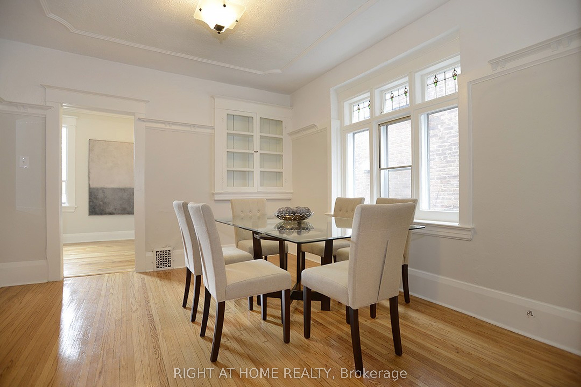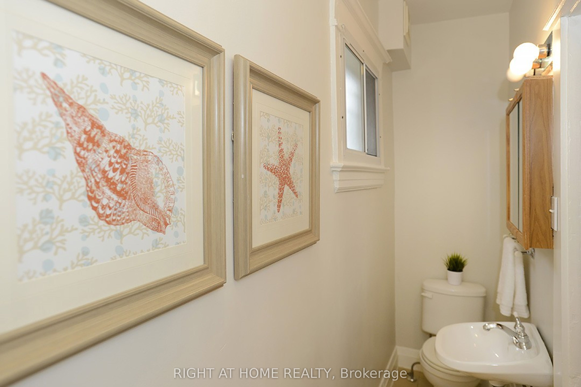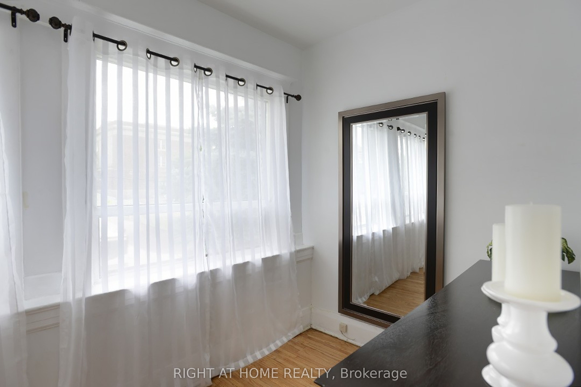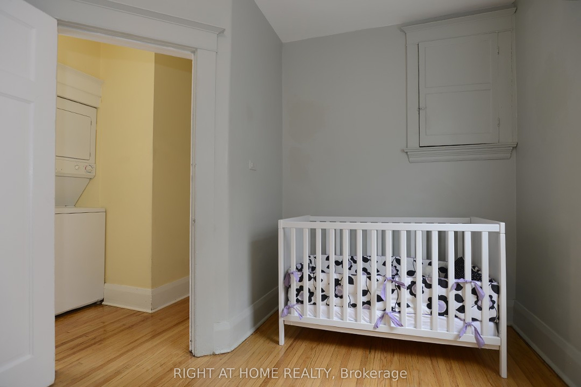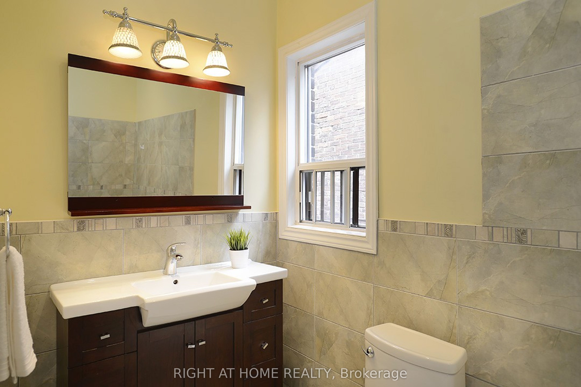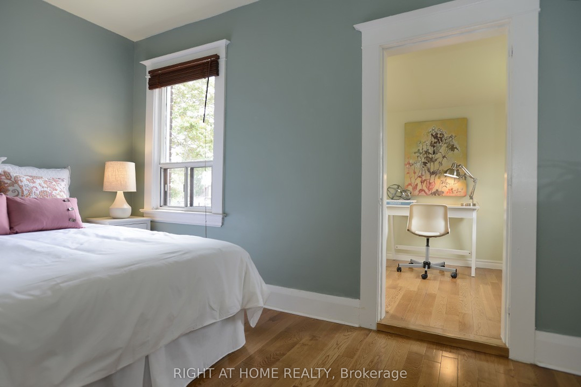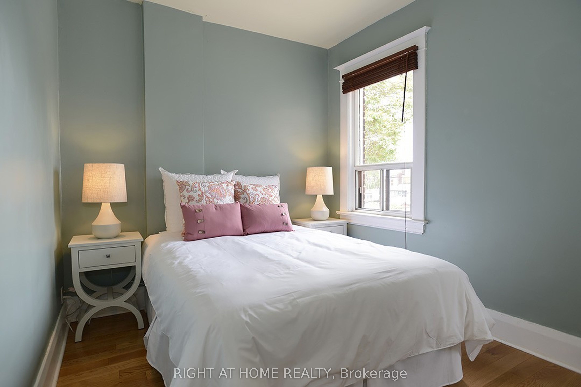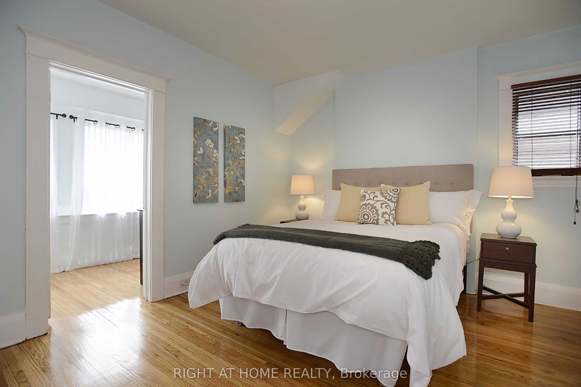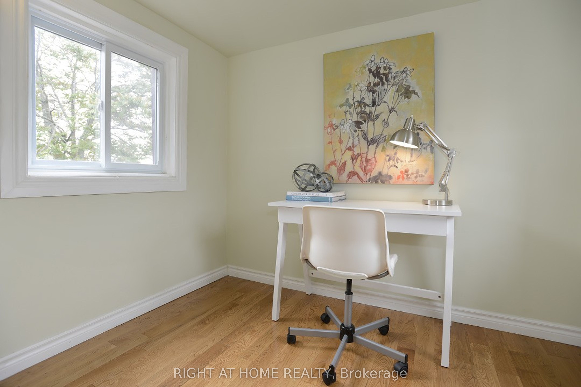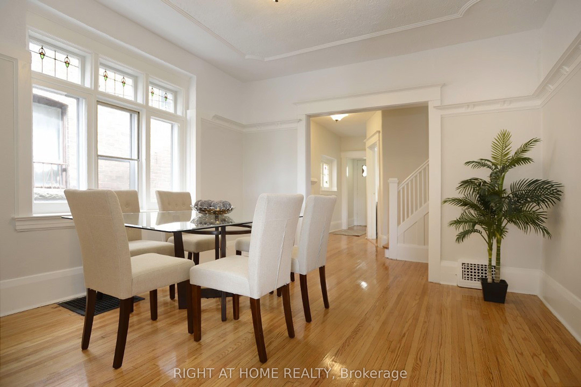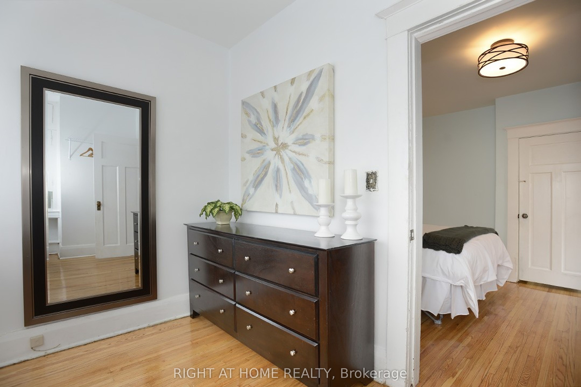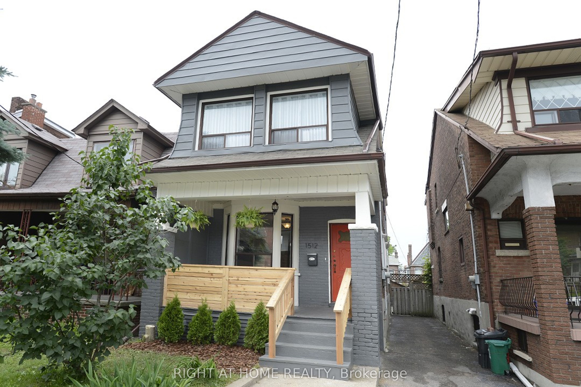
$4,500 /mo
Listed by RIGHT AT HOME REALTY
Detached•MLS #W12167576•New
Room Details
| Room | Features | Level |
|---|---|---|
Living Room 3.89 × 3.71 m | Hardwood FloorFireplaceStained Glass | Main |
Dining Room 3.84 × 3.61 m | Hardwood FloorWindow | Main |
Kitchen 4.54 × 2.57 m | Eat-in KitchenWindow | Main |
Primary Bedroom 4.58 × 4.64 m | Hardwood FloorCloset | Second |
Bedroom 2 4.58 × 2.58 m | Hardwood FloorCloset | Second |
Bedroom 3 3.84 × 2.87 m | Hardwood Floor | Second |
Client Remarks
Welcome to 1512 Dufferin St. a beautifully maintained, 1,600 sq. ft. unit in a two-storey home nestled in one of Toronto's most desirable neighborhoods. Just steps from St. Clair, transit, parks, and popular restaurants, this charming residence blends comfort, convenience, and character. Inside, you'll find three generously sized bedrooms on the second floor, plus a versatile den and two well-appointed bathrooms perfect for a growing family or those needing extra space to work from home. The bright, airy interior features gleaming hardwood floors and large windows that flood the home with natural light. The main floor boasts an inviting living area with a decorative fireplace and a separate entrance that opens directly to the backyard. Ideal for entertaining or relaxing outdoors. Don't miss your chance to rent this fantastic unit in a prime Toronto location!
About This Property
1512 Dufferin Street, Etobicoke, M6H 3L4
Home Overview
Basic Information
Walk around the neighborhood
1512 Dufferin Street, Etobicoke, M6H 3L4
Shally Shi
Sales Representative, Dolphin Realty Inc
English, Mandarin
Residential ResaleProperty ManagementPre Construction
 Walk Score for 1512 Dufferin Street
Walk Score for 1512 Dufferin Street

Book a Showing
Tour this home with Shally
Frequently Asked Questions
Can't find what you're looking for? Contact our support team for more information.
See the Latest Listings by Cities
1500+ home for sale in Ontario

Looking for Your Perfect Home?
Let us help you find the perfect home that matches your lifestyle
