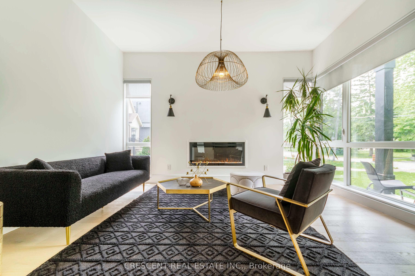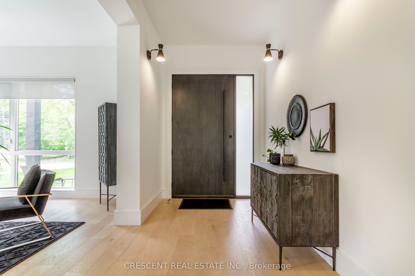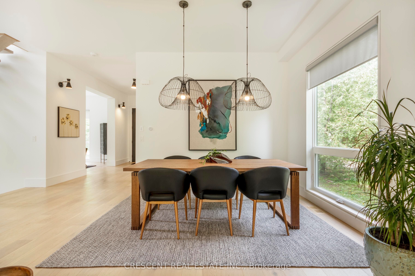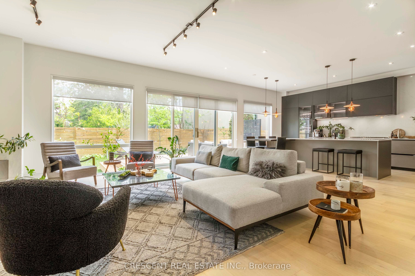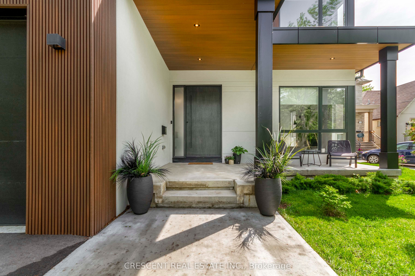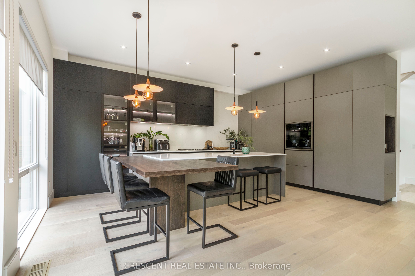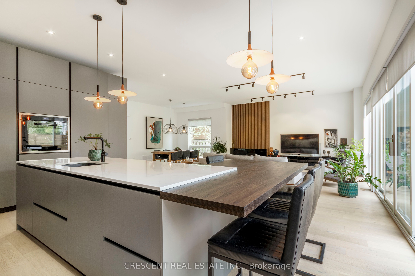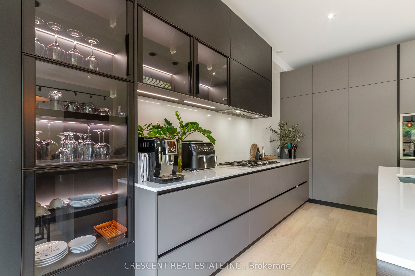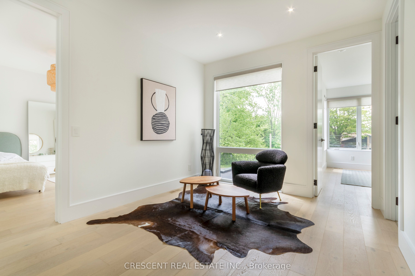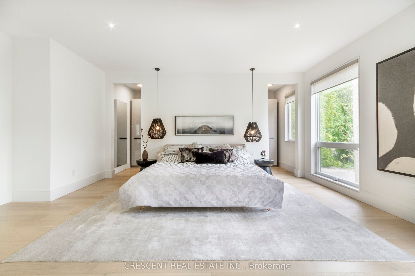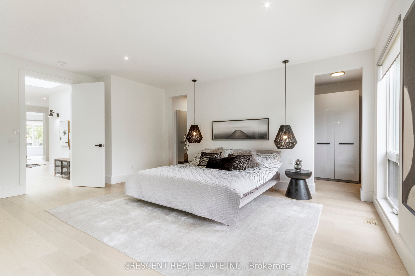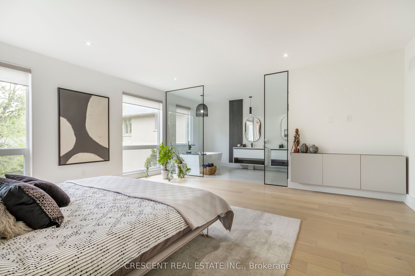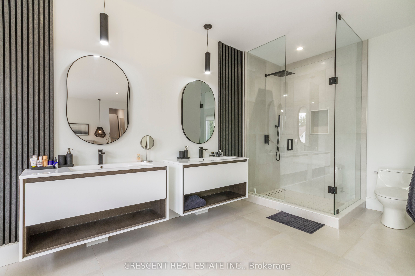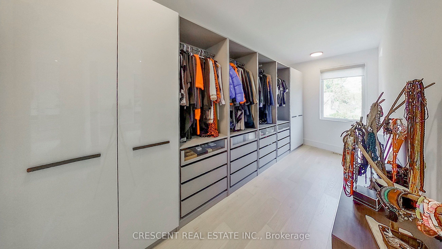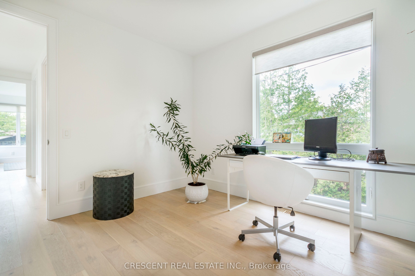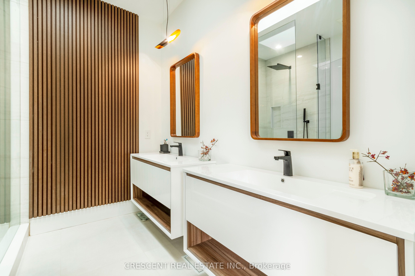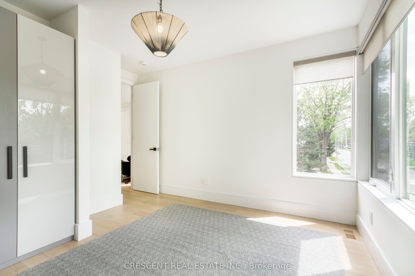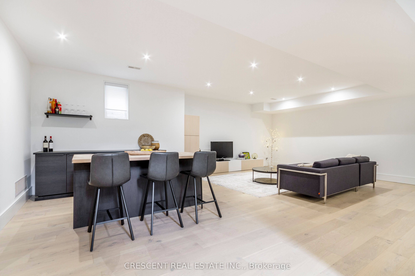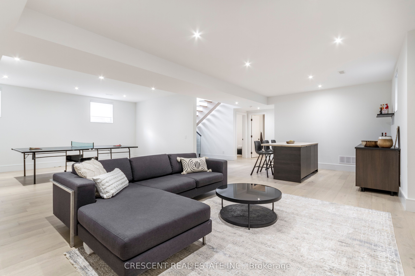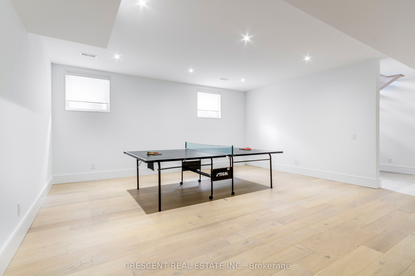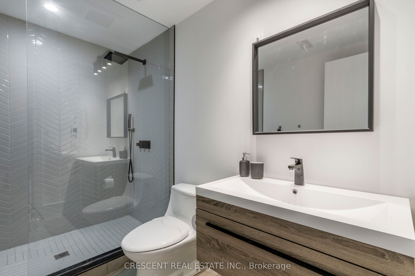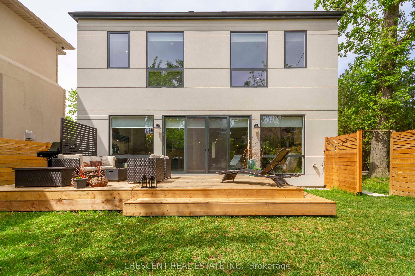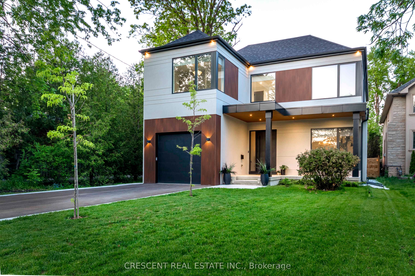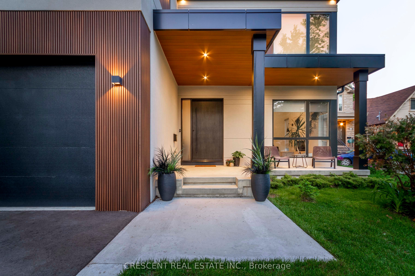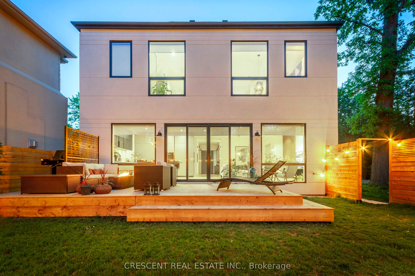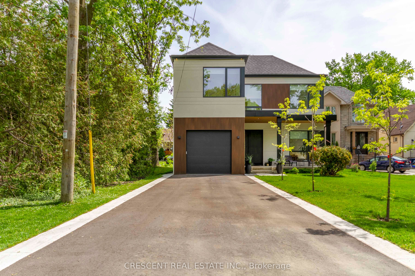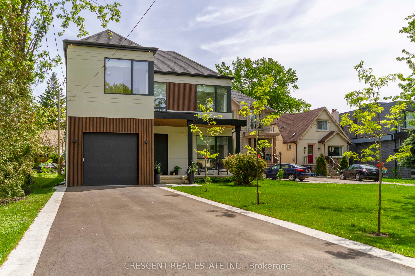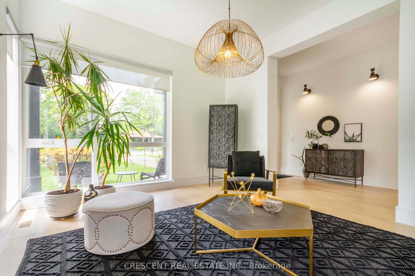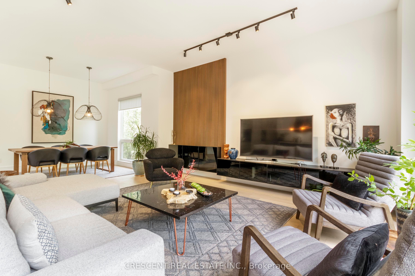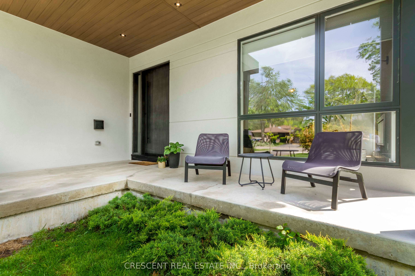
$3,075,000
Est. Payment
$11,744/mo*
*Based on 20% down, 4% interest, 30-year term
Listed by CRESCENT REAL ESTATE INC.
Detached•MLS #W12121047•New
Room Details
| Room | Features | Level |
|---|---|---|
Living Room 4.41 × 3.77 m | Hardwood FloorFireplaceLarge Window | Main |
Kitchen 5.8 × 4.06 m | Hardwood FloorCentre IslandB/I Appliances | Main |
Dining Room 5.96 × 4.04 m | Open ConceptHeated FloorLarge Window | Main |
Primary Bedroom 5.85 × 5.34 m | Walk-In Closet(s)5 Pc EnsuiteLarge Window | Second |
Bedroom 2 3.37 × 3.37 m | Large WindowHardwood Floor | Second |
Bedroom 3 4.39 × 3.9 m | Large WindowHardwood Floor | Second |
Client Remarks
This immaculate, spacious masterpiece on prestigious Shaver Ave N in Toronto's sought-after Islington-City Centre West neighbourhood - a luxury home meticulously crafted by renowned PHD Design & thoughtfully built for modern living & grand-scale entertaining - is on the market. Boasting 5 generously sized bedrooms, 4 nestled on the 2nd floor & 1 in the fully finished lower level, this stunning residence offers both elegance & versatility. The heart of the home is the open concept layout featuring a custom Italian Muti Kitchen w/large island flowing into a combined Dining & Family. Living Room is adorned w/an elegant electric fireplace, setting the tone for warmth & sophistication. The Kitchen dazzles w/high-end appliances covered by extended warranties, ideal for culinary enthusiasts who appreciate both function & form. The very spacious Primary Bedroom is a true retreat, complete w/a walk-in closet & a lavish 5-piece ensuite w/spa-like soaker tub & sleek His & Hers vanities. All secondary bedrooms are bright, airy, & beautifully finished w/large windows flooding the each room w/natural light. The huge finished basement expands the living space dramatically, featuring a stylish dry bar w/island, ample entertainment zones, & dedicated room for billiards/table tennis, perfect for hosting or relaxing. Step outside to a charming, low maintenance backyard designed for all-season enjoyment, complete w/a BBQ area & flaming gas heater. This home is truly full of perks to delight every lifestyle. Located in a prime pocket of Etobicoke, you'll enjoy close proximity to excellent schools, golf courses, public transit, grocery stores, & easy access to Highways 427, 401, Gardiner, & 403. Explore scenic nearby trails like Mimico Creek & unwind in local parks, or indulge in premium shopping just minutes away at Sherway Gardens or Cloverdale Mall. This extraordinary residence combines luxury, convenience & comfort, an ideal home for those seeking style, substance & location.
About This Property
151 Shaver Avenue, Etobicoke, M9B 4N9
Home Overview
Basic Information
Walk around the neighborhood
151 Shaver Avenue, Etobicoke, M9B 4N9
Shally Shi
Sales Representative, Dolphin Realty Inc
English, Mandarin
Residential ResaleProperty ManagementPre Construction
Mortgage Information
Estimated Payment
$0 Principal and Interest
 Walk Score for 151 Shaver Avenue
Walk Score for 151 Shaver Avenue

Book a Showing
Tour this home with Shally
Frequently Asked Questions
Can't find what you're looking for? Contact our support team for more information.
See the Latest Listings by Cities
1500+ home for sale in Ontario

Looking for Your Perfect Home?
Let us help you find the perfect home that matches your lifestyle
