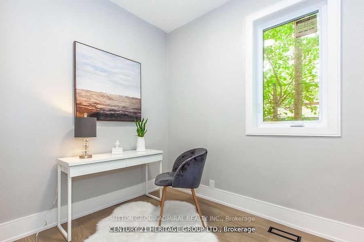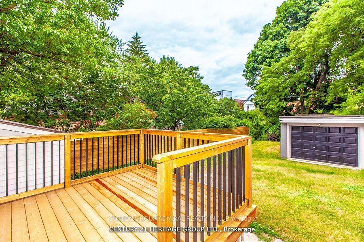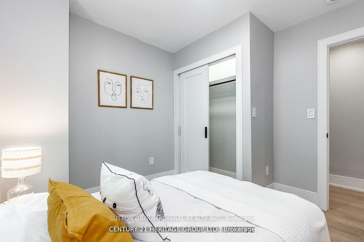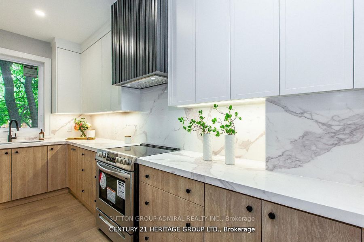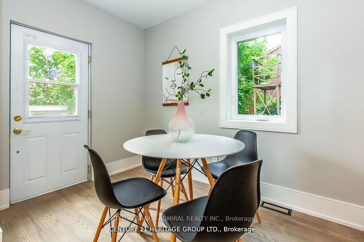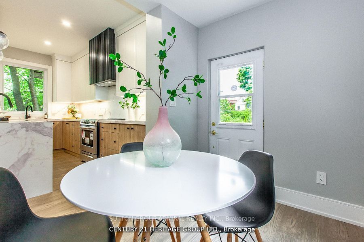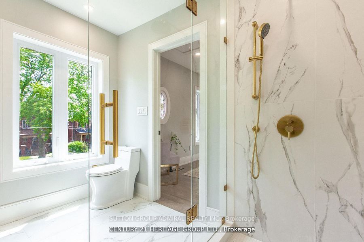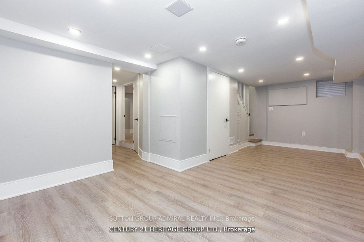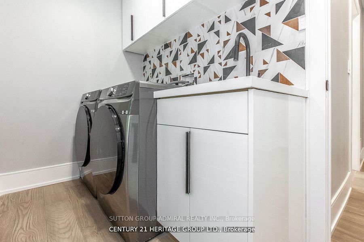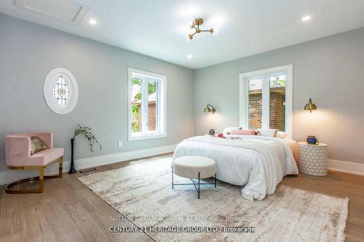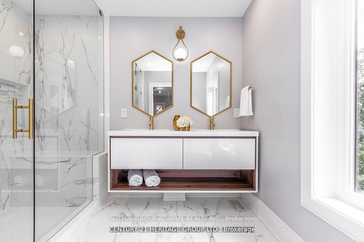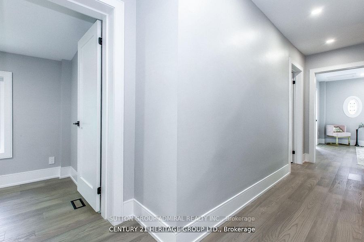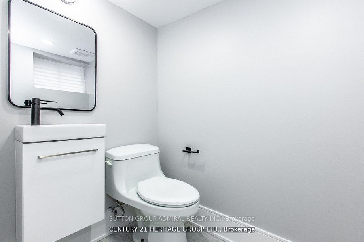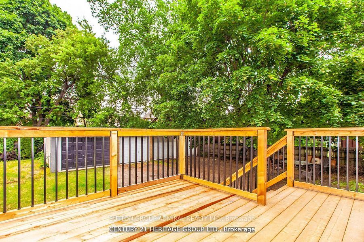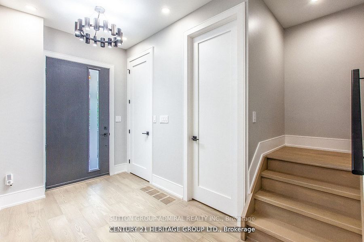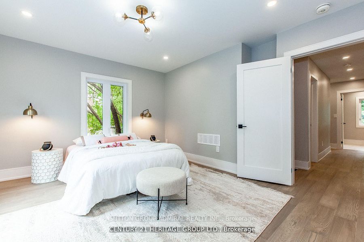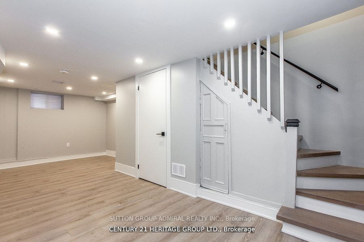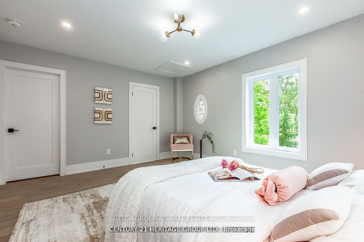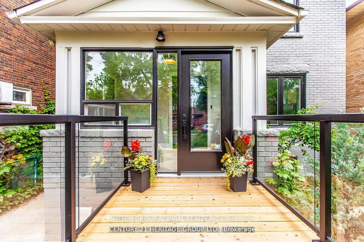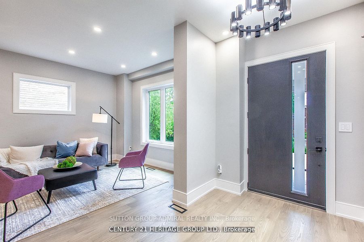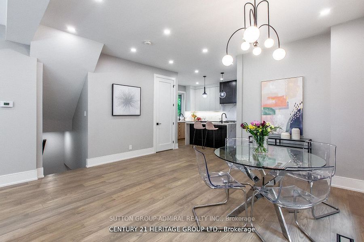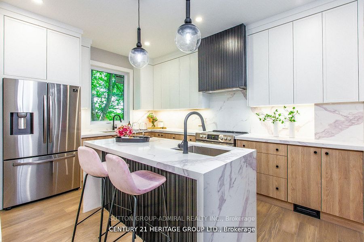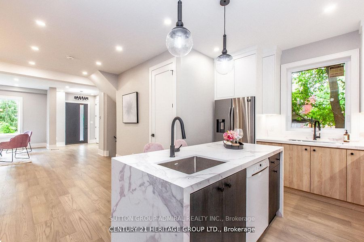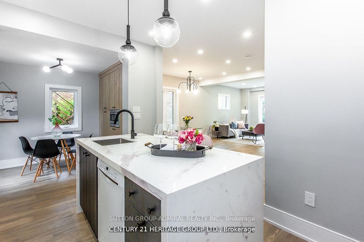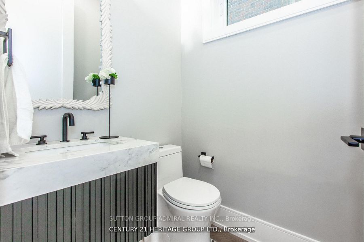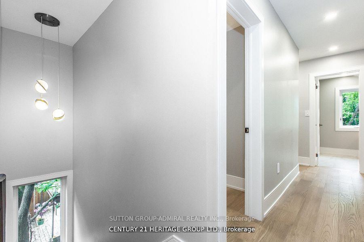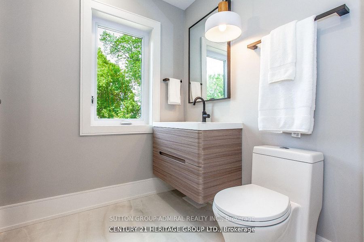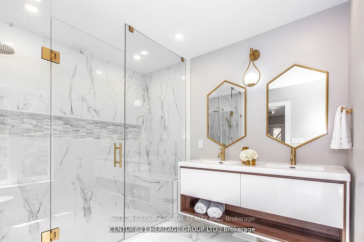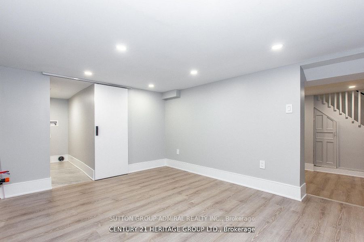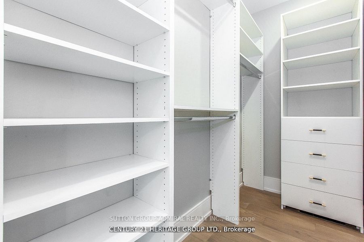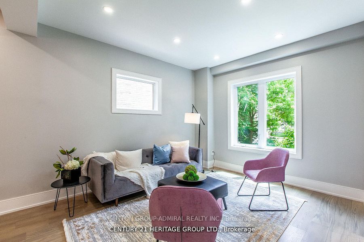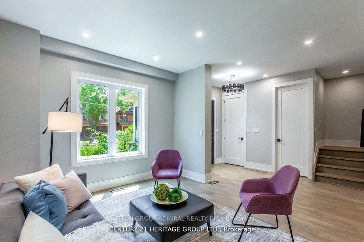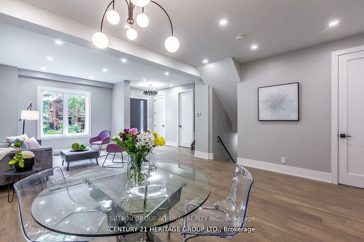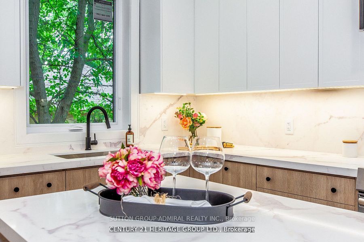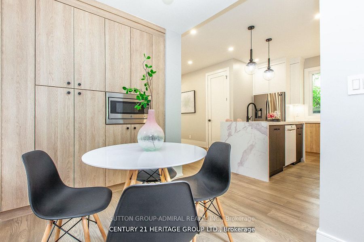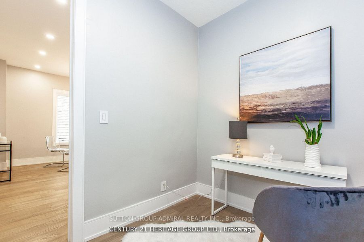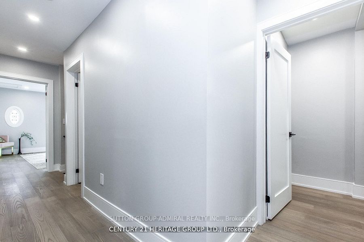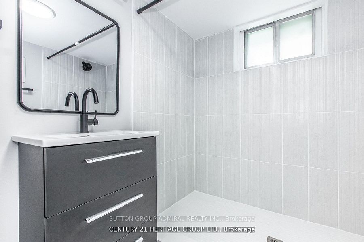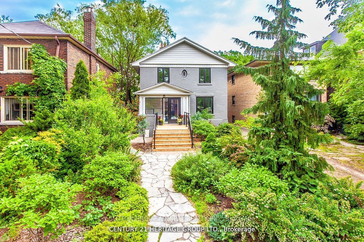
$2,229,900
Est. Payment
$8,517/mo*
*Based on 20% down, 4% interest, 30-year term
Listed by SUTTON GROUP-ADMIRAL REALTY INC.
Detached•MLS #W12052970•Price Change
Room Details
| Room | Features | Level |
|---|---|---|
Dining Room 4.71 × 2.91 m | Hardwood FloorCombined w/Living | Main |
Living Room 5.64 × 5.19 m | Hardwood FloorCombined w/Dining | Main |
Kitchen 4.28 × 3.34 m | Hardwood FloorMoulded Counter | Main |
Primary Bedroom 4.54 × 4.09 m | Hardwood Floor4 Pc Ensuite | Second |
Bedroom 2 2.07 × 3.3 m | Hardwood FloorCloset | Second |
Bedroom 3 2.74 × 3.66 m | Hardwood FloorCloset | Second |
Client Remarks
Don't Miss The Opportunity To Own This Unique Custom Designed Home Minutes Away From Downtown Toronto. This Home Is Situated On A Large Lot With A Covered Porch And Open Concept Layout. Step Into The Custom Made Eat-In Kitchen With Brand New Appliances, Quartz Countertops & Island, Two Sinks As Well As A Separate Entrance Leading Directly To The Backyard Deck. The Main Floor Contains An Office, Spacious Closet & Powder Room With Marble Flooring & Custom Vanity. The Second Floor Features 4 Bedrooms A Laundry Room And Primary On-Suite Washroom With Walk-In Closet And Custom Built Ins. Head Down To The Finished Basement With A Separate Entrance, 2 Bedrooms, 2 Washrooms As Well As Rough-Ins For An Additional Laundry Room & Kitchen. This Home Has Been Updated With New Windows And Doors And Has 3 Parking Spots. Located Close To Shopping, Restaurants, Amenities & The Junction Stockyards, Take A Look At The Virtual Tour To Fully Appreciate This Beautiful Home! Potential To Build Laneway House. **EXTRAS** All existing appliances - New Fridge, New Stove, Dishwasher, b/in Microwave, New Washer and Dryer, New Windows and Doors, All Electrical Light Fixtures, and Brand New Furnace.
About This Property
150 St Johns Road, Etobicoke, M6P 1T9
Home Overview
Basic Information
Walk around the neighborhood
150 St Johns Road, Etobicoke, M6P 1T9
Shally Shi
Sales Representative, Dolphin Realty Inc
English, Mandarin
Residential ResaleProperty ManagementPre Construction
Mortgage Information
Estimated Payment
$0 Principal and Interest
 Walk Score for 150 St Johns Road
Walk Score for 150 St Johns Road

Book a Showing
Tour this home with Shally
Frequently Asked Questions
Can't find what you're looking for? Contact our support team for more information.
See the Latest Listings by Cities
1500+ home for sale in Ontario

Looking for Your Perfect Home?
Let us help you find the perfect home that matches your lifestyle
