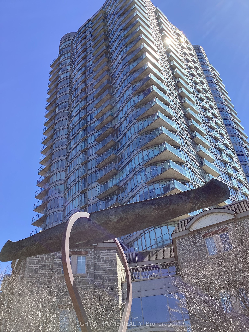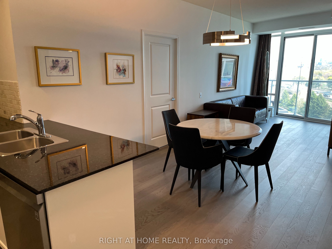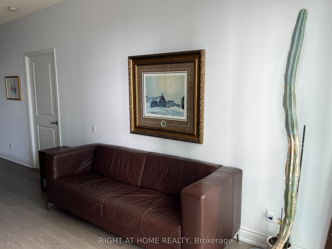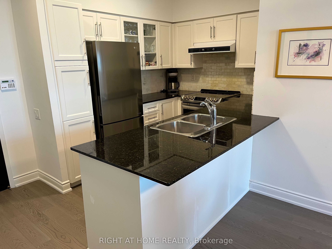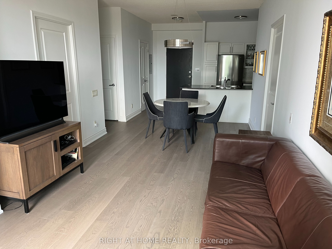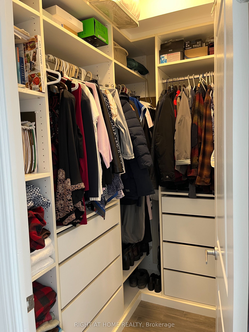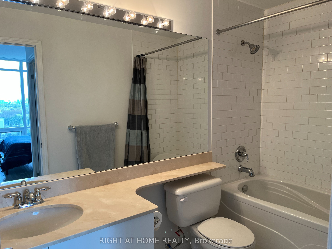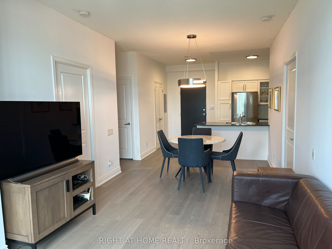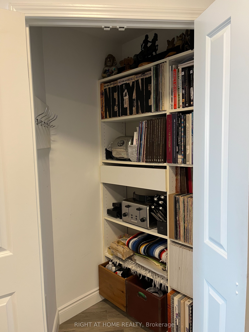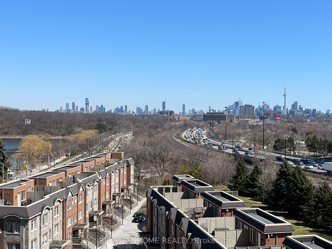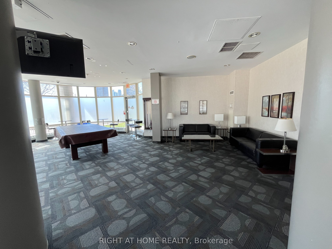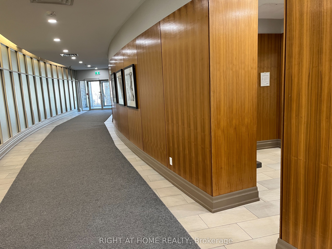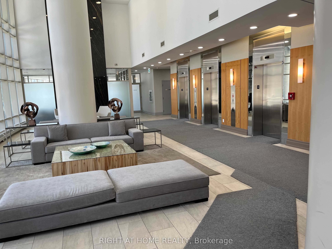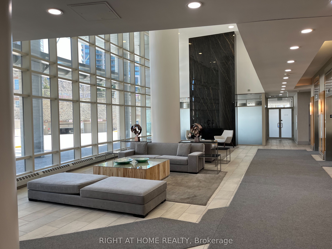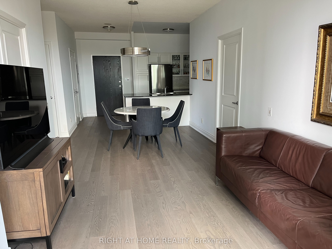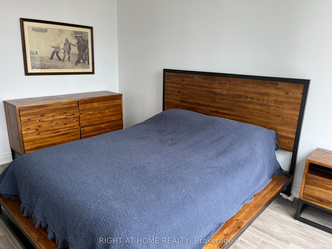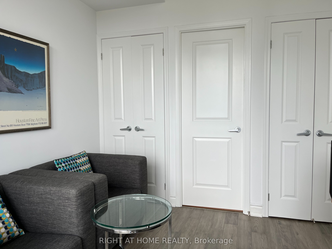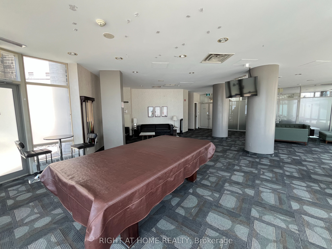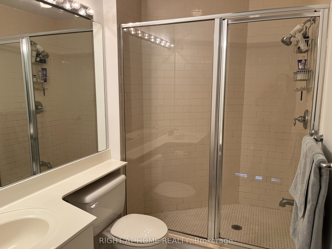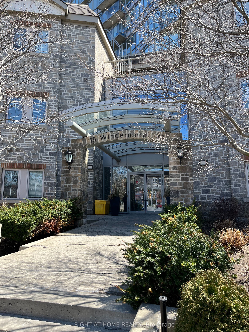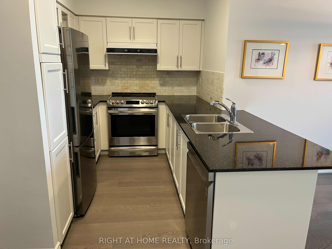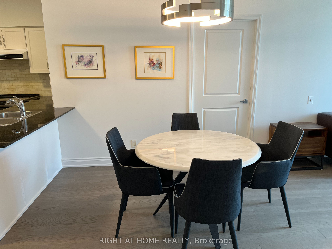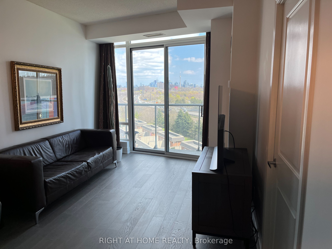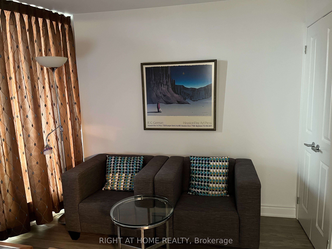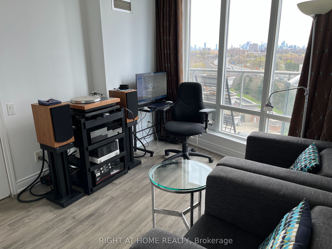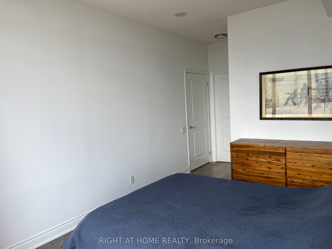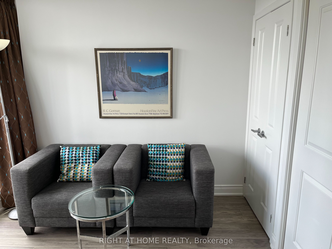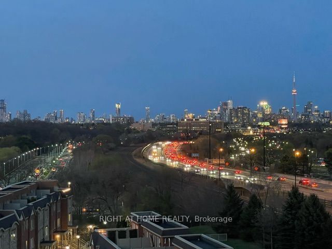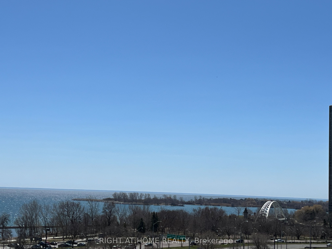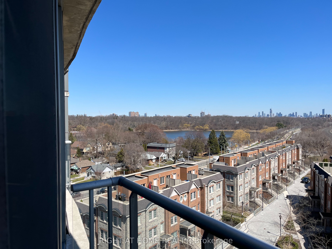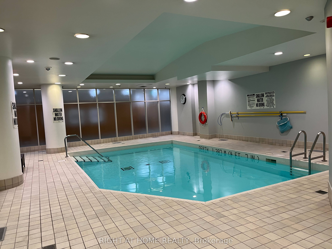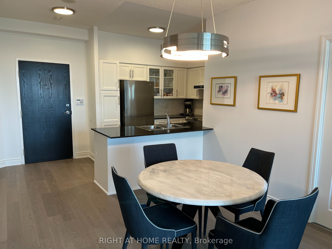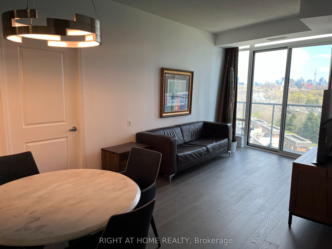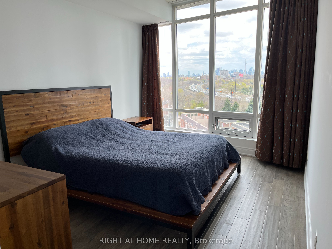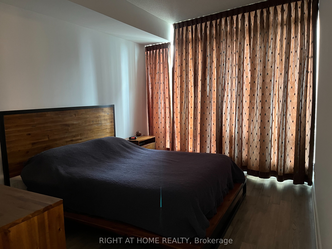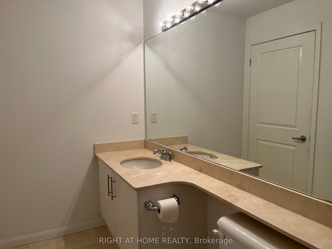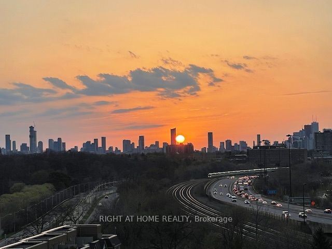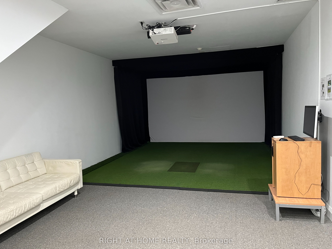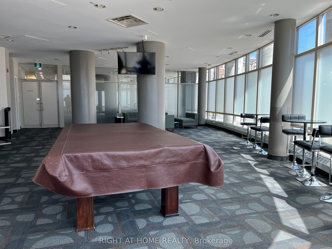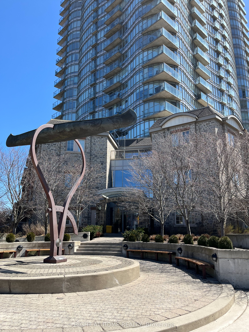
$649,000
Est. Payment
$2,479/mo*
*Based on 20% down, 4% interest, 30-year term
Listed by RIGHT AT HOME REALTY
Condo Apartment•MLS #W12122638•Price Change
Included in Maintenance Fee:
Heat
Water
Hydro
Building Insurance
Common Elements
CAC
Room Details
| Room | Features | Level |
|---|---|---|
Living Room 6.93 × 3.07 m | Combined w/DiningHardwood FloorW/O To Balcony | Flat |
Dining Room 6.93 × 3.07 m | Combined w/LivingHardwood Floor | Flat |
Kitchen 2.29 × 3.25 m | Breakfast BarHardwood Floor | Flat |
Primary Bedroom 4.29 × 3.05 m | Walk-In Closet(s)Hardwood Floor4 Pc Ensuite | Flat |
Bedroom 2 2.69 × 2.97 m | ClosetHardwood Floor3 Pc Ensuite | Flat |
Client Remarks
**865 sq ft interior plus 64 sq ft balcony, total 929 sq ft living space.** As the gorgeous golden sunrise emerges over the downtown Toronto skyline, you awaken in your large primary bedroom contemplating your first cup of coffee for the day, which you'll make in your updated kitchen featuring stainless steel appliances, double sink and granite countertops. The primary bedroom has a walk-in closet with custom closet organizers and a 4 pc ensuite washroom. The second bedroom of this desirable split bedroom floor plan has two closets and a semi-ensuite 3 pc washroom. The Living room/Dining room has a walk-out to the balcony. Engineered hardwood floors throughout. 9 foot ceilings. Floor to ceiling windows provide views of High Park, downtown Toronto and Lake Ontario. As the sun sets watch the twinkling lights of the skyline come alive. Watch the changing of the seasons and changing weather. The building amenities include: indoor pool; sauna; fully equipped gym; virtual golf room; recreation area includes lounge with billiards, a big screen TV, and full dining/kitchen facilities. For your exercise, leisure and relaxation, there's Martin Goodman Trail on the lake, Humber River Trail on the river, High Park and the pond for your nature walks, runs and bike rides. Bloor West restaurants, Shops, Grocery Store, Library, Schools and Hospital nearby. Easy access to QEW & Gardiner Expwy. TTC streetcar at door. One TTC bus to subway. A great location with all the luxuries and amenities for a wonderful lifestyle when you make this property your home.
About This Property
15 Windermere Avenue, Etobicoke, M6S 5A2
Home Overview
Basic Information
Amenities
Concierge
Gym
Indoor Pool
Party Room/Meeting Room
Sauna
Visitor Parking
Walk around the neighborhood
15 Windermere Avenue, Etobicoke, M6S 5A2
Shally Shi
Sales Representative, Dolphin Realty Inc
English, Mandarin
Residential ResaleProperty ManagementPre Construction
Mortgage Information
Estimated Payment
$0 Principal and Interest
 Walk Score for 15 Windermere Avenue
Walk Score for 15 Windermere Avenue

Book a Showing
Tour this home with Shally
Frequently Asked Questions
Can't find what you're looking for? Contact our support team for more information.
See the Latest Listings by Cities
1500+ home for sale in Ontario

Looking for Your Perfect Home?
Let us help you find the perfect home that matches your lifestyle
