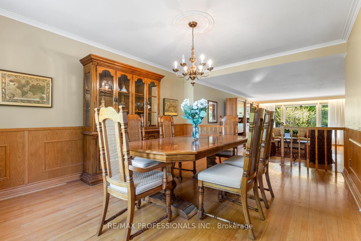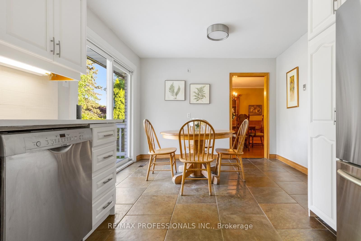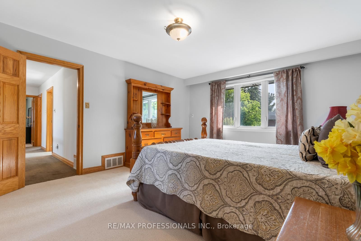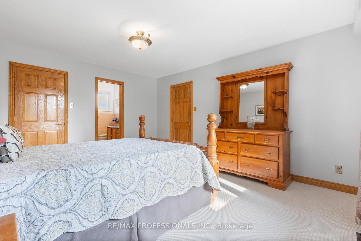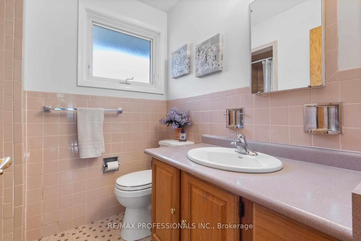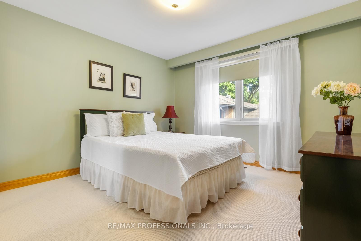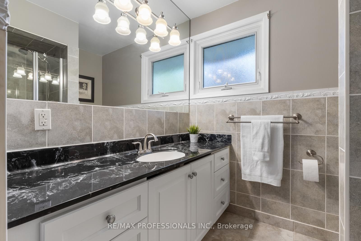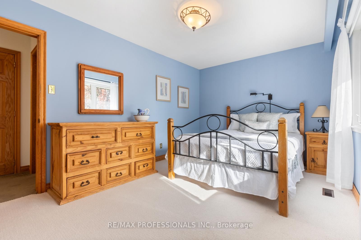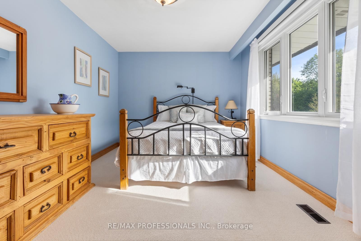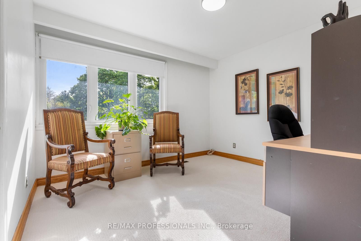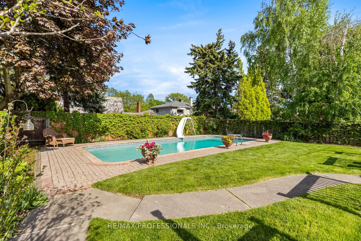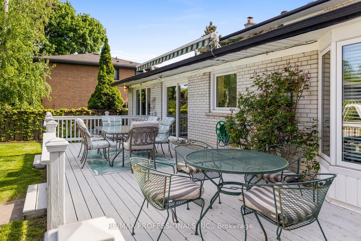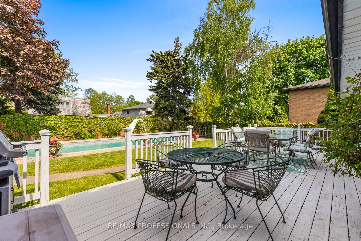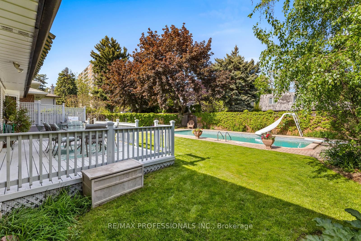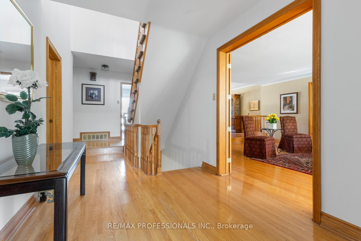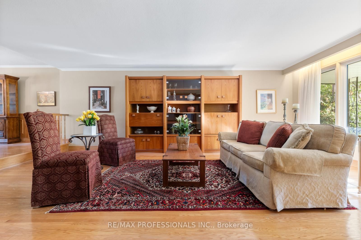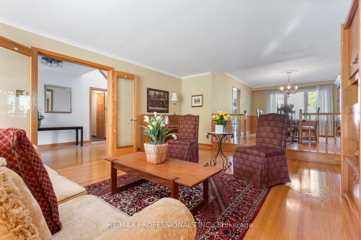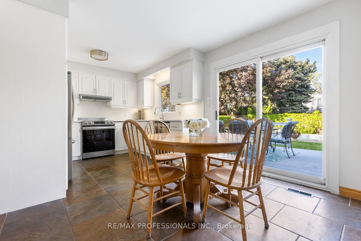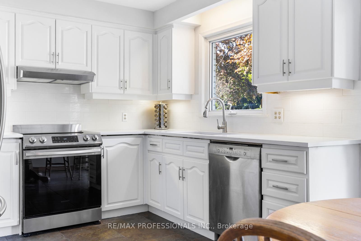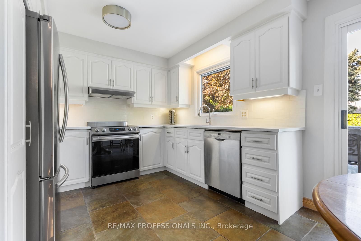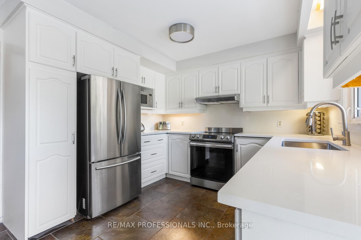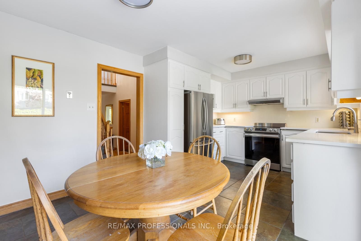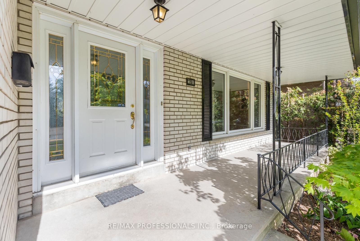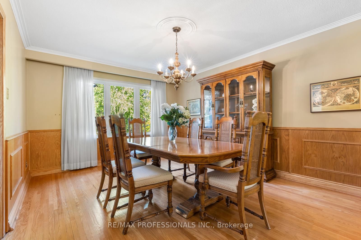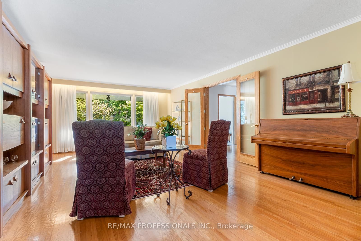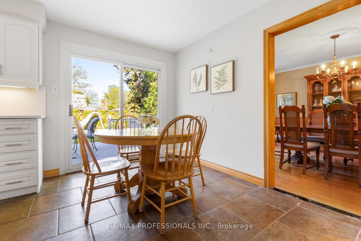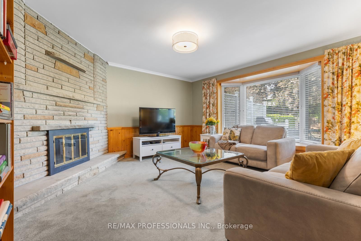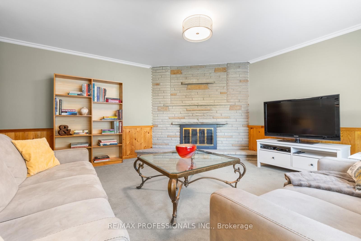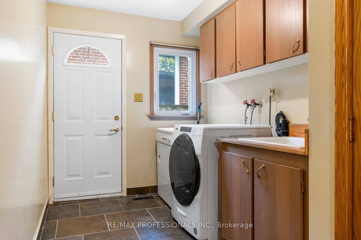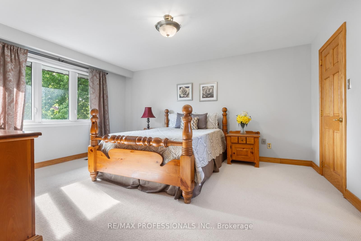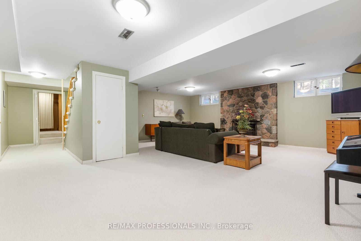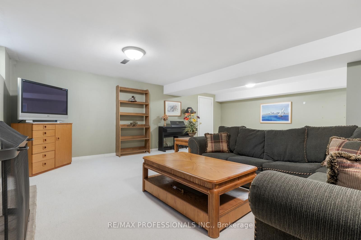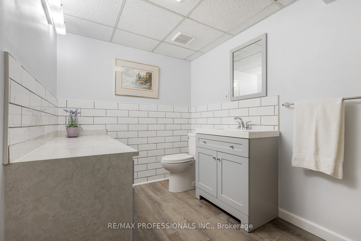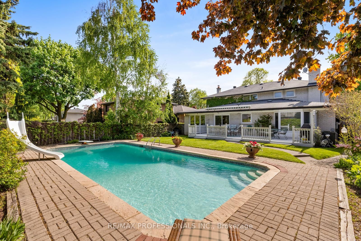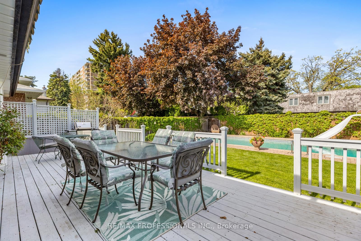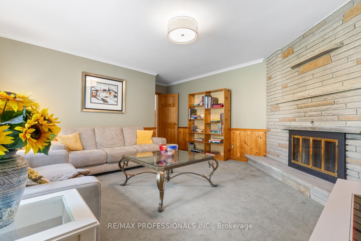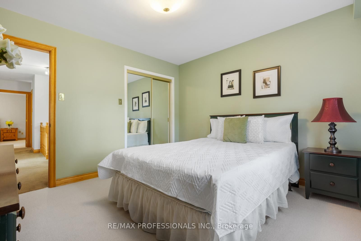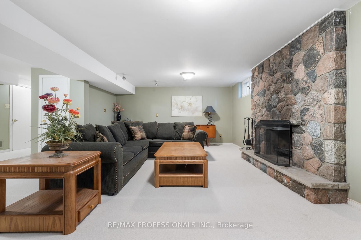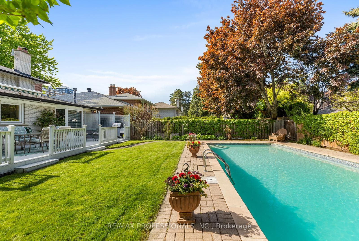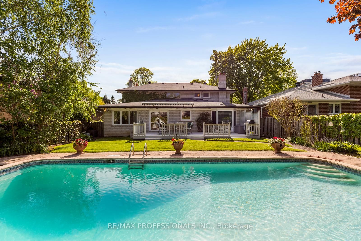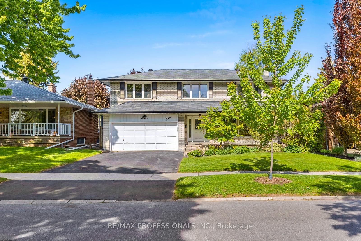
$1,849,000
Est. Payment
$7,062/mo*
*Based on 20% down, 4% interest, 30-year term
Listed by RE/MAX PROFESSIONALS INC.
Detached•MLS #W12166405•New
Room Details
| Room | Features | Level |
|---|---|---|
Living Room 4.62 × 7.03 m | Hardwood FloorLarge WindowCrown Moulding | Main |
Dining Room 3.69 × 4.93 m | Hardwood FloorOverlooks PoolCrown Moulding | Main |
Kitchen 2.83 × 3.38 m | Stainless Steel ApplQuartz CounterBacksplash | Main |
Primary Bedroom 4.21 × 5.06 m | BroadloomWalk-In Closet(s)3 Pc Ensuite | Second |
Bedroom 2 4.75 × 3.33 m | BroadloomDouble ClosetWindow | Second |
Bedroom 3 3.66 × 3.68 m | BroadloomMirrored ClosetWindow | Second |
Client Remarks
Step into timeless elegance in this beautifully maintained 4-bedroom home, nestled in the prestigious Princess-Rosethorn community. Set on a lush 55 x 125 ft lot, the professionally landscaped backyard is a private oasis featuring a sparkling inground pool, a spacious entertaining deck and a retractable awning the perfect setting for summer gatherings and outdoor living. Inside, this classic 2-storey residence offers generous principal rooms, including a formal living and dining area with expansive windows and rich hardwood flooring. The bright, eat-in kitchen is both stylish and functional, complete with quartz countertops, a sleek backsplash, stainless steel appliances and a walk-out to the backyard retreat. A cozy family room with fireplace and beautiful bay window overlooking the backyard, convenient main-floor laundry and a powder room complete the main level. Upstairs, you'll find a spacious primary suite with a walk-in closet and private ensuite, along with three additional generous-sized bedrooms. The fully finished basement provides even more living space with a large rec room with woodburning fireplace, 5th bedroom, a 3-piece bath & ample storage providing plenty of room to relax or entertain. Ideally located near top-ranked schools, beautiful parks, shopping, transit, the airport and downtown Toronto, this is a rare opportunity to own a true forever home in one of Etobicoke's most sought-after neighbourhoods.
About This Property
15 Warrender Avenue, Etobicoke, M9B 5Z3
Home Overview
Basic Information
Walk around the neighborhood
15 Warrender Avenue, Etobicoke, M9B 5Z3
Shally Shi
Sales Representative, Dolphin Realty Inc
English, Mandarin
Residential ResaleProperty ManagementPre Construction
Mortgage Information
Estimated Payment
$0 Principal and Interest
 Walk Score for 15 Warrender Avenue
Walk Score for 15 Warrender Avenue

Book a Showing
Tour this home with Shally
Frequently Asked Questions
Can't find what you're looking for? Contact our support team for more information.
See the Latest Listings by Cities
1500+ home for sale in Ontario

Looking for Your Perfect Home?
Let us help you find the perfect home that matches your lifestyle
