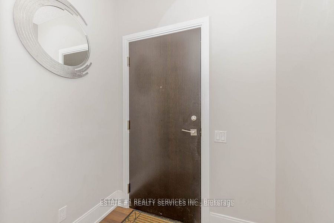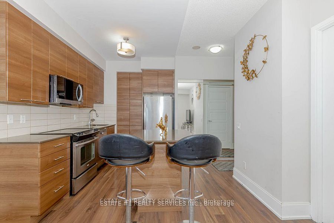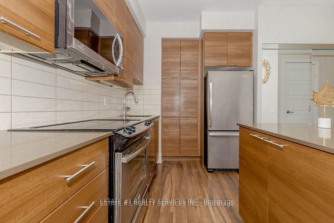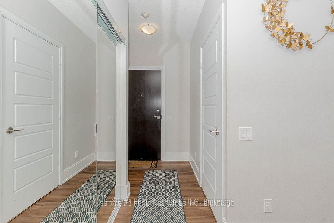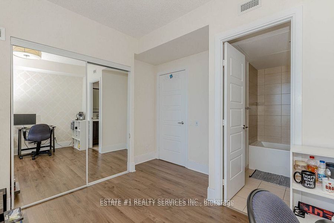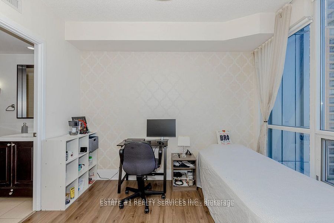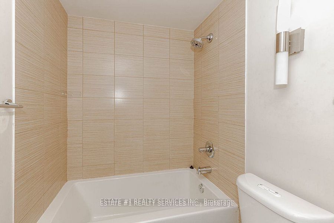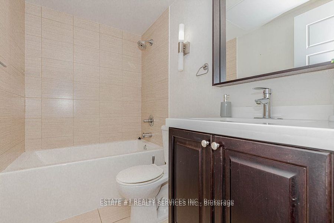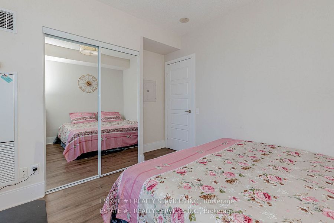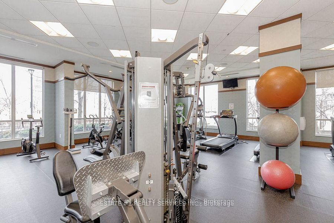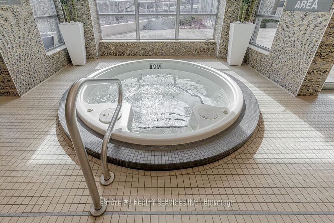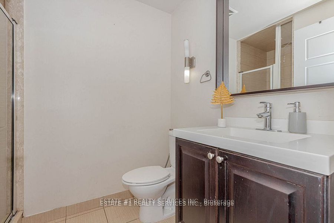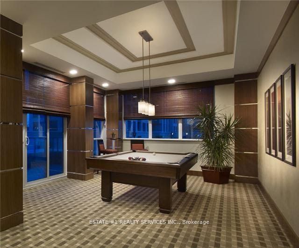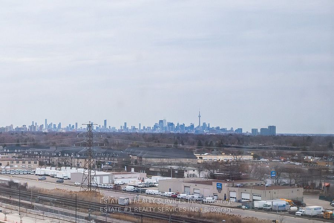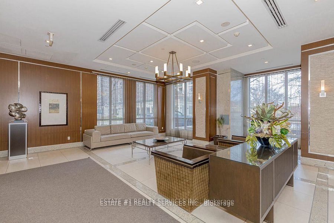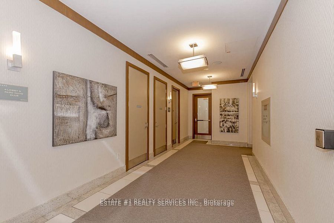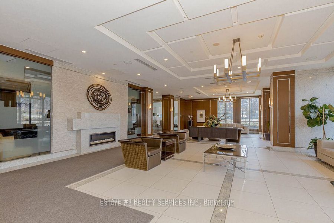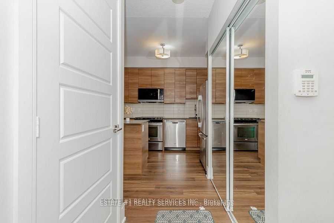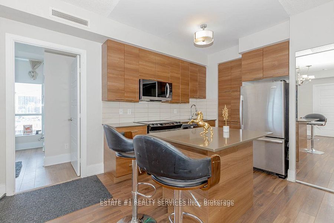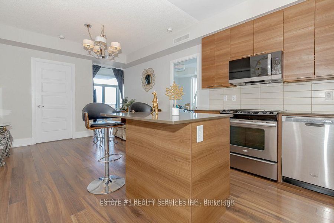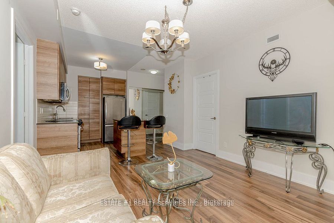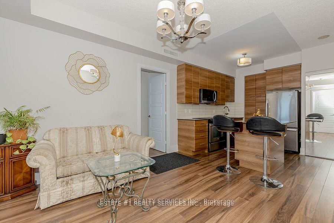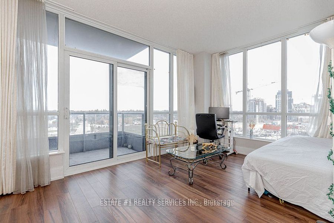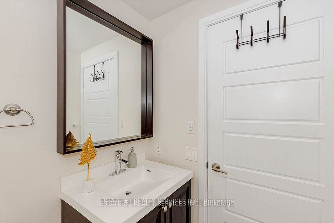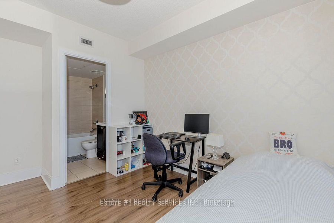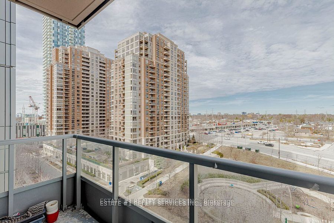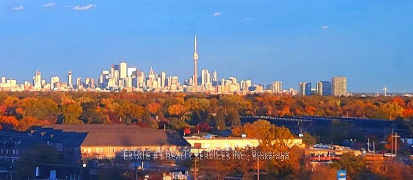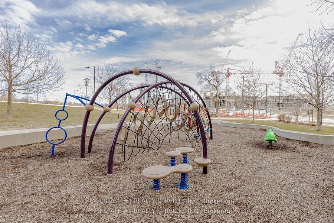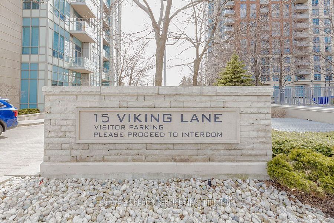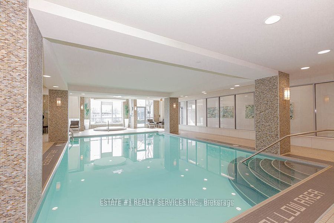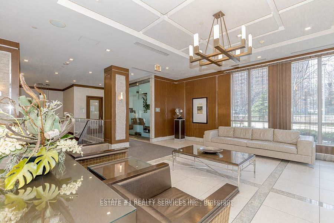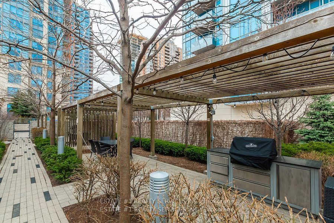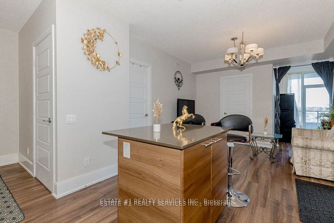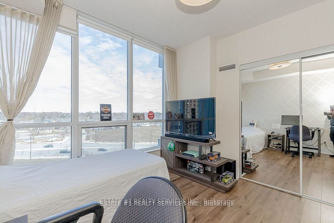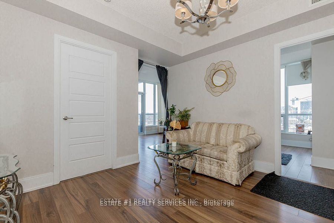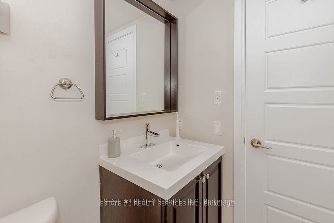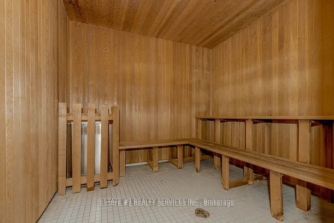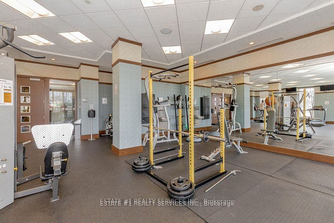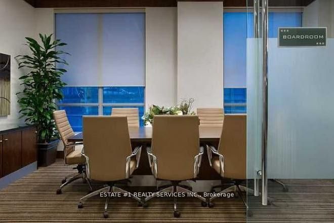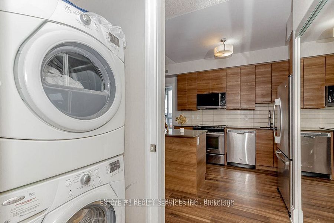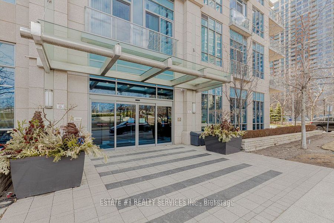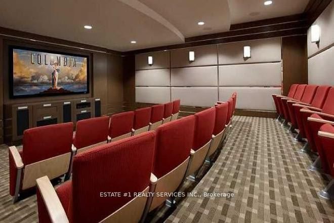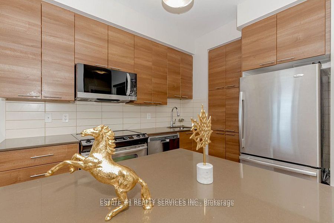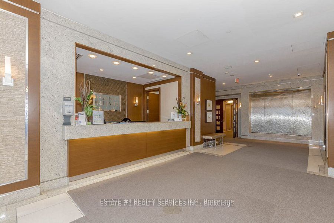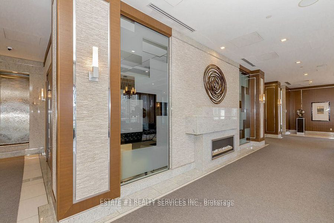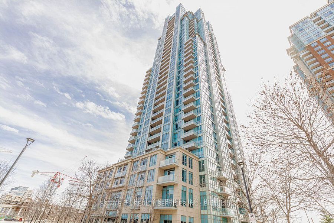
$789,999
Est. Payment
$3,017/mo*
*Based on 20% down, 4% interest, 30-year term
Listed by ESTATE #1 REALTY SERVICES INC.
Common Element Condo•MLS #W12106544•New
Included in Maintenance Fee:
Heat
CAC
Common Elements
Building Insurance
Parking
Water
Room Details
| Room | Features | Level |
|---|---|---|
Living Room 3.66 × 3.22 m | LaminateCombined w/Dining | Flat |
Dining Room 3.66 × 3.22 m | LaminateCombined w/Kitchen | Flat |
Kitchen 2.83 × 2.32 m | LaminateCentre IslandStainless Steel Appl | Flat |
Primary Bedroom 3.44 × 3.44 m | LaminateLarge ClosetLarge Window | Flat |
Bedroom 2 3.14 × 2.93 m | LaminateLarge ClosetLarge Window | Flat |
Client Remarks
LOCATION + UNIQUE SPACIOUS LAYOUT! 1min walk KIPLING TTC SUBWAY/GO Stn. 20 mins to Downtown Core! Spacious 2 Bedroom + Den Come Family Room, 2 full Washroom northeast large ultra modern condo, CORNER unit with plenty of light, splendid Toronto downtown skyline view. Big Balcony, Parking & Locker. **THE HUGE DEN CAN ACTUALLY BE USED AS A FAMILY ROOM OR A THIRD BEDROOM** Ideal for FAMILY WITH KIDS with unique spacious layout. TOP RATED SCHOOL, Childrens PARK, Retail stores, Farm Boy, Shoppers, Tim Hortons, Starbucks, Banks, Medical clinic, Restaurants nearby!! Alternate option to midsize homes for families needing more space, minutes away from core downtown Toronto! No need to own a car!! 1 min from Kipling Transit Hub (TTC, GO, Mississauga Transit). 15 mins transit to Mississauga. Premium School Zone (EQAO and Fraser ratings)Unique & Rare layout with separate Kitchen, a large Dining space and a separate Living Area. Modern Kitchen quartz countertops Stainless steel appliances. 3 large closets with mirrored sliding doors. Downtown view from all rooms. 9 feet ceiling with Floor to ceiling glass windows plenty of Sunlight from all sides!! Maintained Tridel building with facilities like indoor swimming pool, jacuzzi, Sauna, Gym ,Theatre Room, Billiards room, Meeting room, Multiple Party Rooms, BBQ area, 24*7 Security, 50 Visitor Parking spots. Upcoming Etobicoke Civic Centre across the street. This Perfect move-in ready suite is ideal for 1st time home buyers/Families/downsizers / Investors. STATUS CERTIFICATE WILL BE AVAILABLE SOON!! Please don't miss this Gem!
About This Property
15 Viking Lane, Etobicoke, M9B 0A4
Home Overview
Basic Information
Amenities
Party Room/Meeting Room
Indoor Pool
Exercise Room
Concierge
Community BBQ
Visitor Parking
Walk around the neighborhood
15 Viking Lane, Etobicoke, M9B 0A4
Shally Shi
Sales Representative, Dolphin Realty Inc
English, Mandarin
Residential ResaleProperty ManagementPre Construction
Mortgage Information
Estimated Payment
$0 Principal and Interest
 Walk Score for 15 Viking Lane
Walk Score for 15 Viking Lane

Book a Showing
Tour this home with Shally
Frequently Asked Questions
Can't find what you're looking for? Contact our support team for more information.
See the Latest Listings by Cities
1500+ home for sale in Ontario

Looking for Your Perfect Home?
Let us help you find the perfect home that matches your lifestyle
