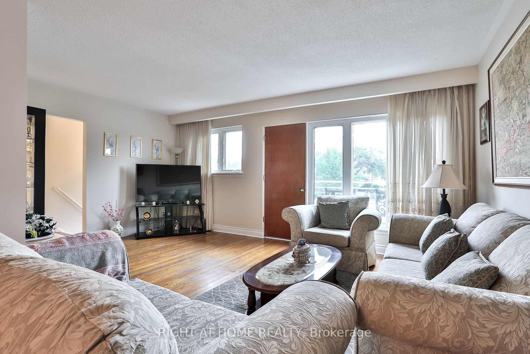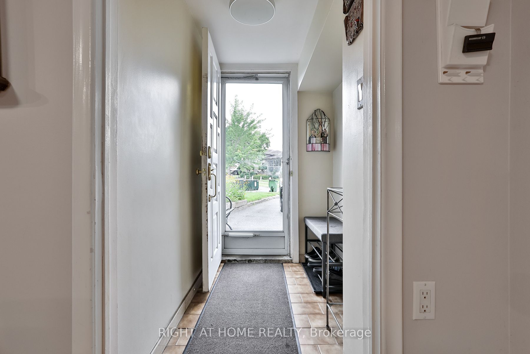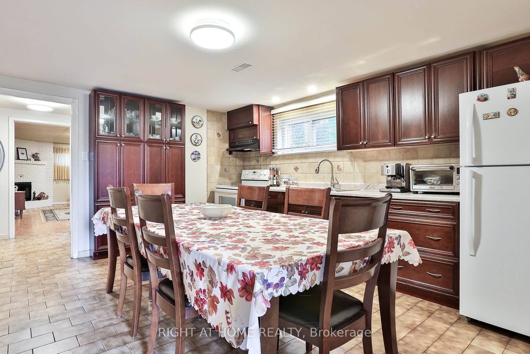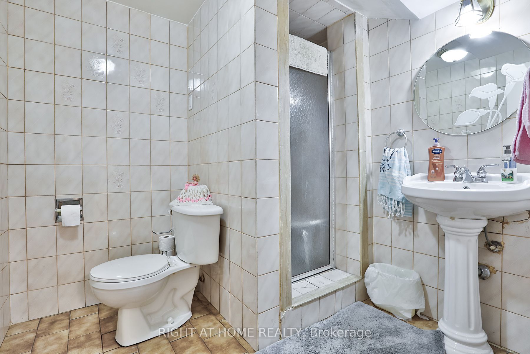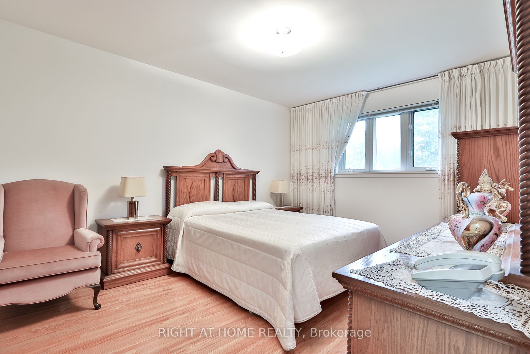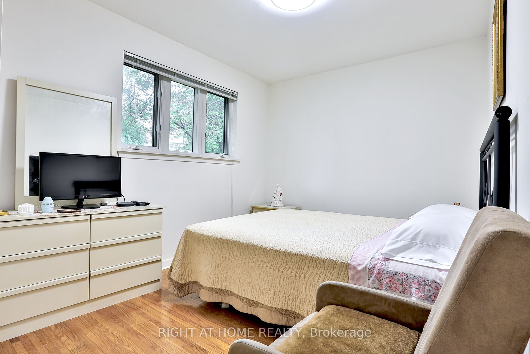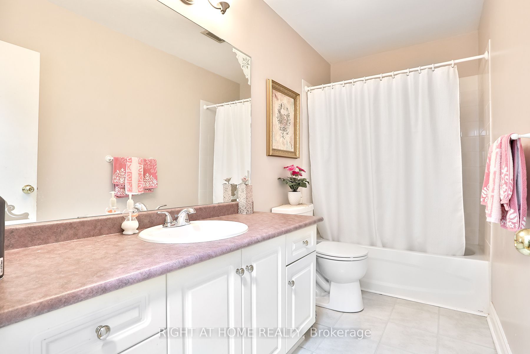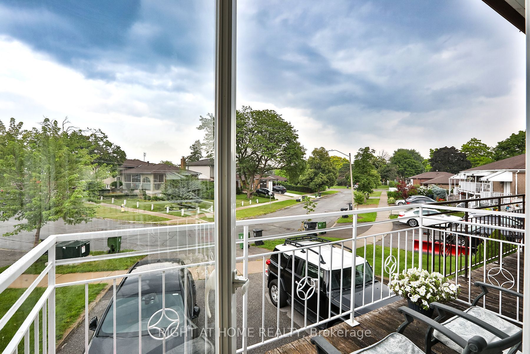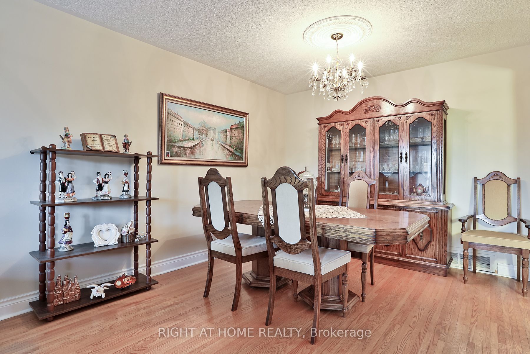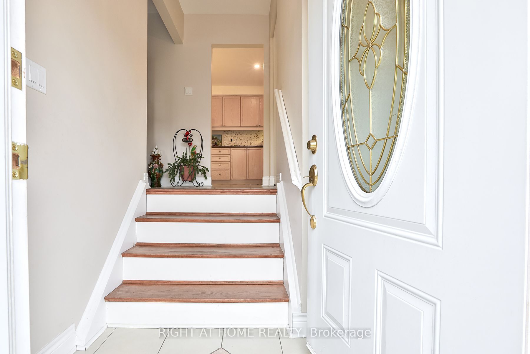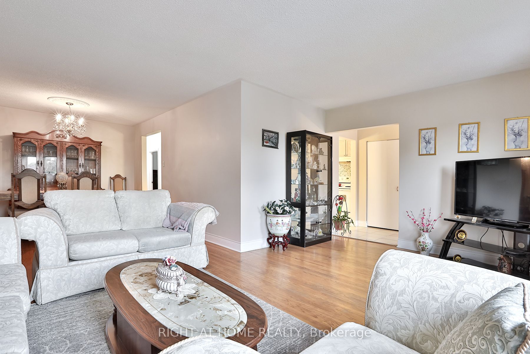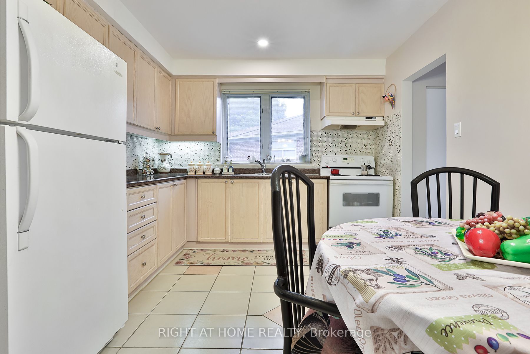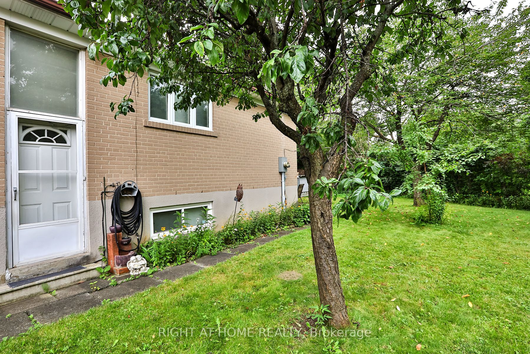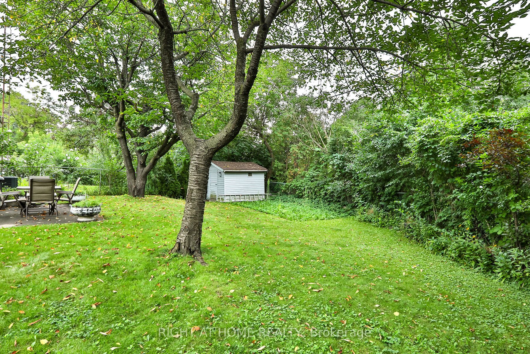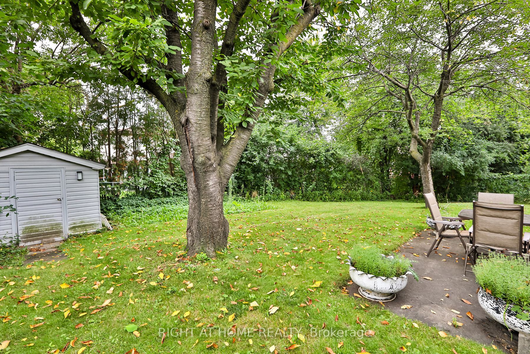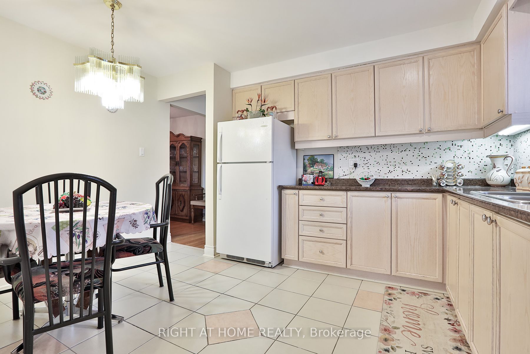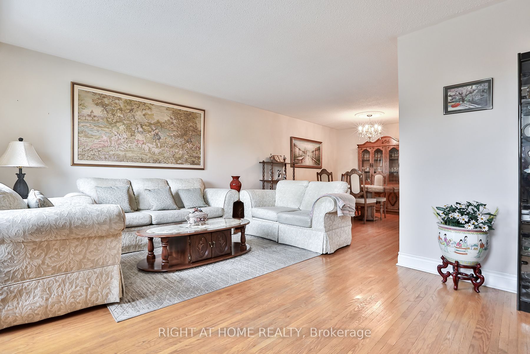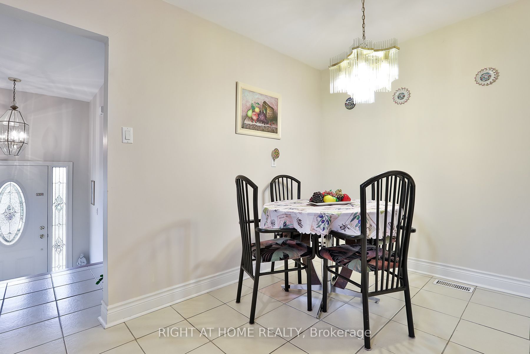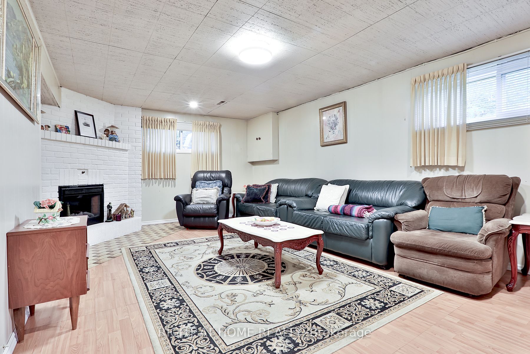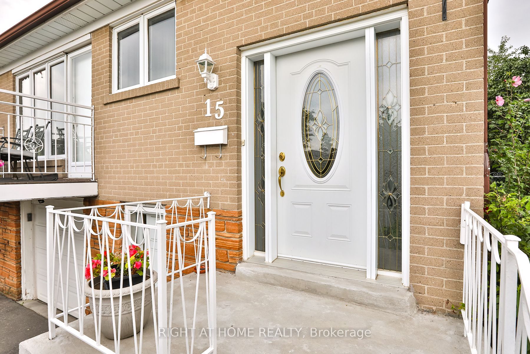
$979,900
Est. Payment
$3,743/mo*
*Based on 20% down, 4% interest, 30-year term
Listed by RIGHT AT HOME REALTY
Semi-Detached •MLS #W11910219•Price Change
Room Details
| Room | Features | Level |
|---|---|---|
Kitchen 3.12 × 3.98 m | Eat-in KitchenCeramic BacksplashUpdated | Main |
Living Room 5.62 × 3.43 m | Formal RmHardwood FloorCombined w/Dining | Main |
Dining Room 3.18 × 2.43 m | W/O To BalconyCombined w/LivingHardwood Floor | Main |
Primary Bedroom 4.29 × 3.28 m | ClosetHardwood FloorOverlooks Backyard | Main |
Bedroom 2 2.81 × 4.06 m | Hardwood FloorClosetPicture Window | Main |
Bedroom 3 3.12 × 3.12 m | Hardwood FloorWindowCloset | Main |
Client Remarks
Welcome to 15 Tinton Cres, Offered for First time in 42 years! Dont miss out on this gem - a well-kept three-bedroom raised Italian bungalow with an updated eat-in kitchen. The spacious bedrooms feature strip hardwood floors throughout, along with a four-piece washroom. The basement offers a separate entrance to a large family-sized kitchen, while a cozy family room with a fireplace awaits. Enjoy the large rear yard, perfect for families. Plus, it's conveniently located steps away from, schools TTC and the Albion Mall.
About This Property
15 Tinton Crescent, Etobicoke, M9V 2H9
Home Overview
Basic Information
Walk around the neighborhood
15 Tinton Crescent, Etobicoke, M9V 2H9
Shally Shi
Sales Representative, Dolphin Realty Inc
English, Mandarin
Residential ResaleProperty ManagementPre Construction
Mortgage Information
Estimated Payment
$0 Principal and Interest
 Walk Score for 15 Tinton Crescent
Walk Score for 15 Tinton Crescent

Book a Showing
Tour this home with Shally
Frequently Asked Questions
Can't find what you're looking for? Contact our support team for more information.
Check out 100+ listings near this property. Listings updated daily
See the Latest Listings by Cities
1500+ home for sale in Ontario

Looking for Your Perfect Home?
Let us help you find the perfect home that matches your lifestyle
