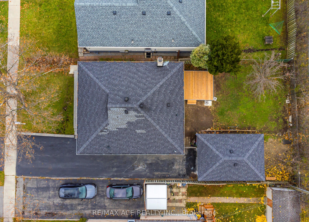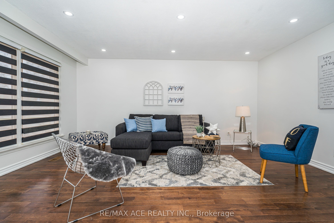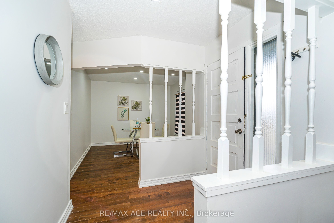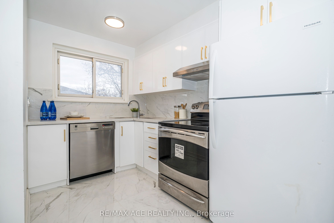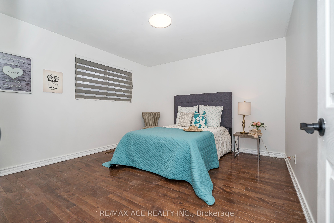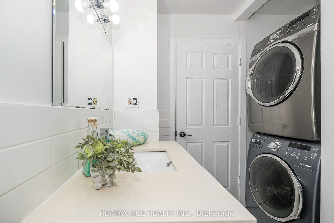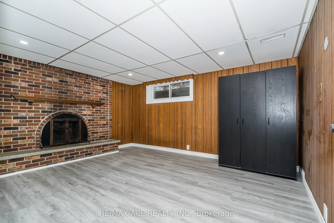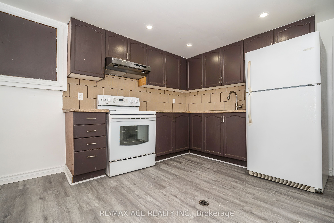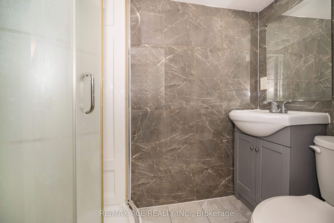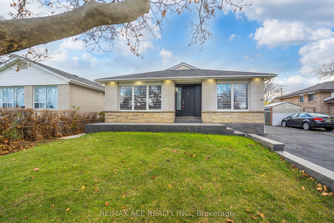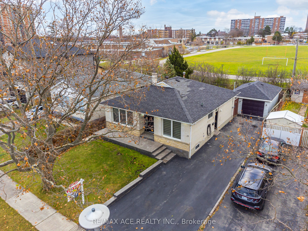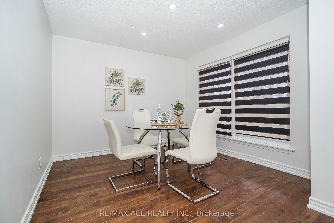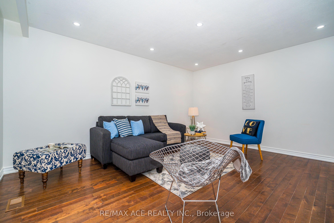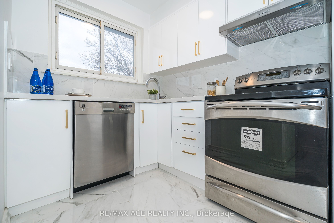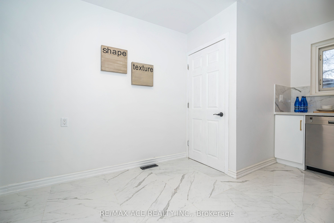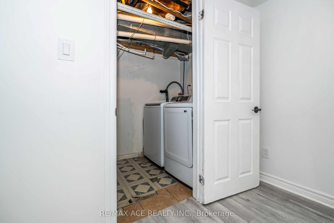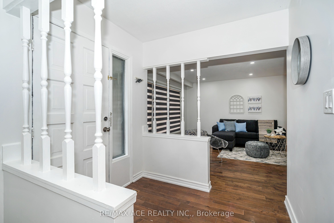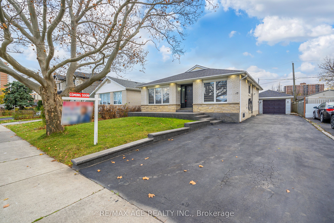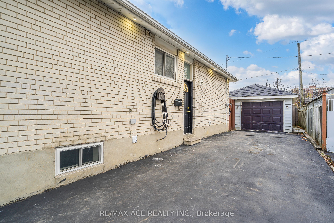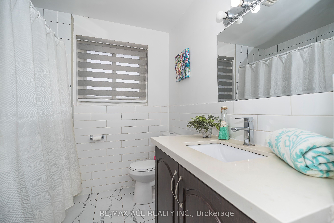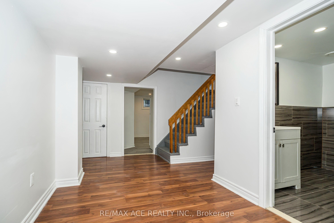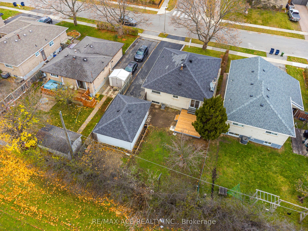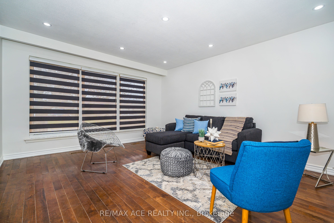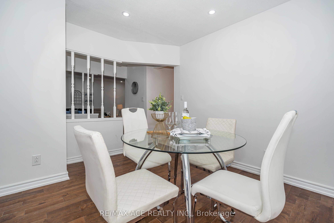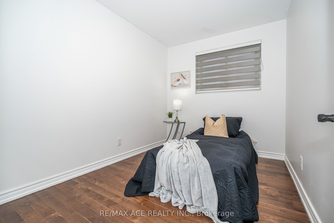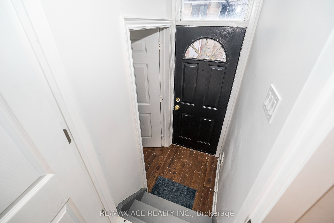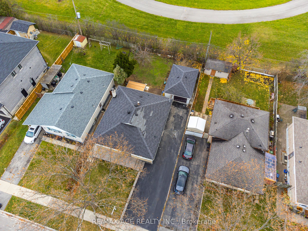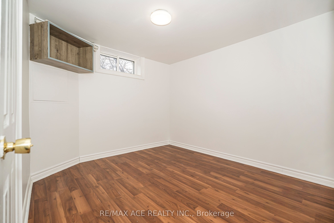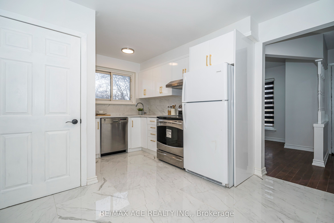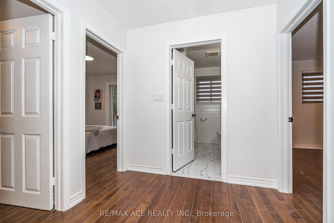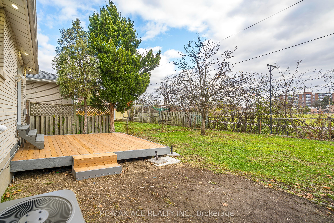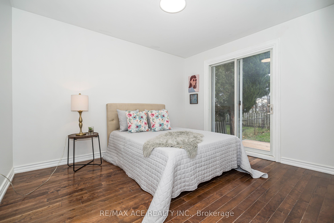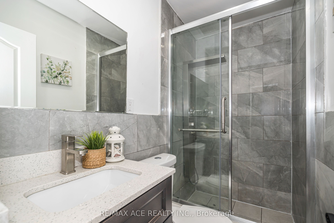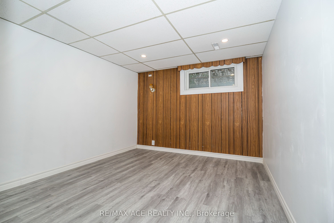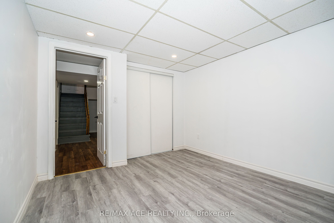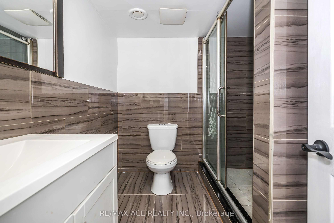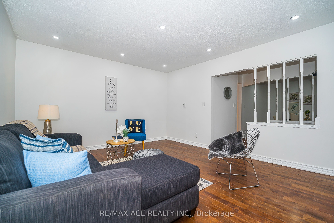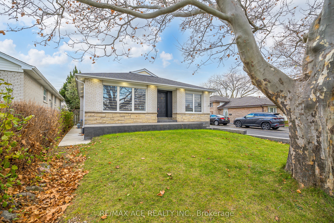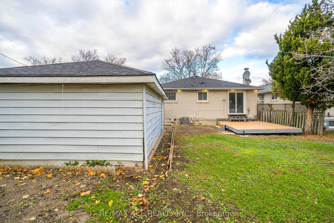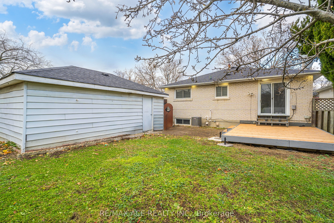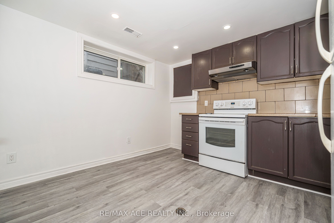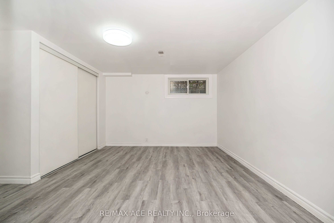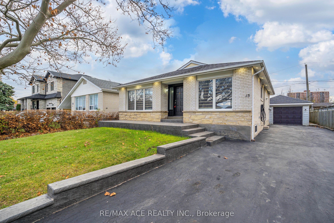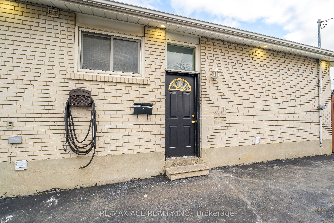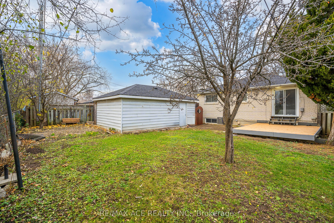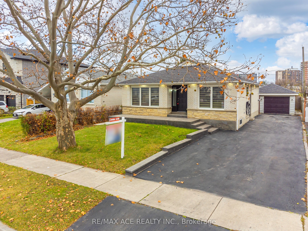
$1,199,000
Est. Payment
$4,579/mo*
*Based on 20% down, 4% interest, 30-year term
Listed by RE/MAX ACE REALTY INC.
Detached•MLS #W11960376•New
Room Details
| Room | Features | Level |
|---|---|---|
Living Room 4.7 × 3.9 m | Hardwood FloorPicture WindowSeparate Room | Main |
Dining Room 3.55 × 2.96 m | Hardwood FloorLarge Window | Main |
Kitchen 3.02 × 3.65 m | Quartz CounterBacksplashWalk-Out | Main |
Primary Bedroom 3.75 × 3.6 m | ClosetHardwood FloorW/O To Yard | Main |
Bedroom 3.2 × 3.65 m | ClosetHardwood FloorWindow | Main |
Bedroom 2.4 × 3.2 m | ClosetHardwood FloorWindow | Main |
Client Remarks
Discover the allure of this spacious bungalow, nestled on a beautifully landscaped lot that is ideal for large families. This inviting home offers an array of features designed for comfort, convenience, and enjoyment. Room to Grow: The lower level boasts a recreation room, perfect for entertaining, along with an additional bedroom and a well-appointed kitchen. Gather around the cozy fireplace or step out through the walkout to enjoy the expansive backyard perfect for family gatherings and outdoor fun. Modern Features: The heart of the home, the modern kitchen, includes a delightful breakfast area, sleek quartz countertops, and brand-new stainless steel appliances. The open living and dining space feature stunning hardwood floors and an oversized picture window that floods the areas with ample natural light. Conveniently Designed: The home includes two full washrooms one on the main level and one in the basement ensuring ample facilities for everyone. Ideal for Multigenerational Living: The finished basement provides a separate entrance and is equipped with an eat-in kitchen and a 3-piece bath, making it perfect for an in-law suite or additional living space. Enjoy the luxurious laminate and stylish tile flooring throughout, complemented by fresh paint. Prime Location: Nestled just steps away from Smithfield Middle School, a community center, and a nearby park, this property is ideally situated for families. Plus, the single-car garage offers additional storage space. This bungalow presents a unique opportunity for comfortable family living.
About This Property
15 Strathavon Drive, Etobicoke, M9V 2H4
Home Overview
Basic Information
Walk around the neighborhood
15 Strathavon Drive, Etobicoke, M9V 2H4
Shally Shi
Sales Representative, Dolphin Realty Inc
English, Mandarin
Residential ResaleProperty ManagementPre Construction
Mortgage Information
Estimated Payment
$0 Principal and Interest
 Walk Score for 15 Strathavon Drive
Walk Score for 15 Strathavon Drive

Book a Showing
Tour this home with Shally
Frequently Asked Questions
Can't find what you're looking for? Contact our support team for more information.
See the Latest Listings by Cities
1500+ home for sale in Ontario

Looking for Your Perfect Home?
Let us help you find the perfect home that matches your lifestyle
