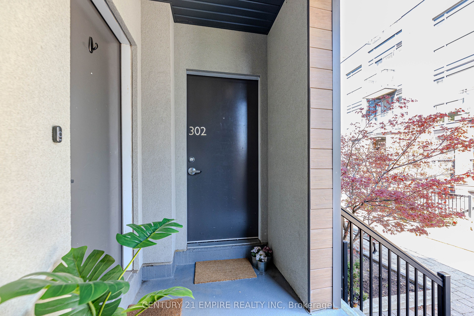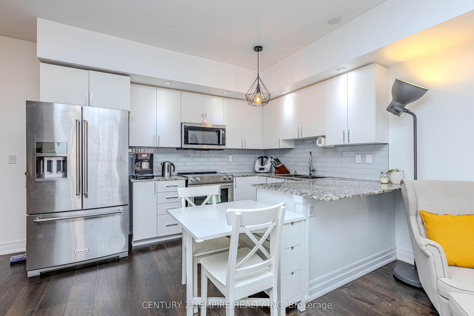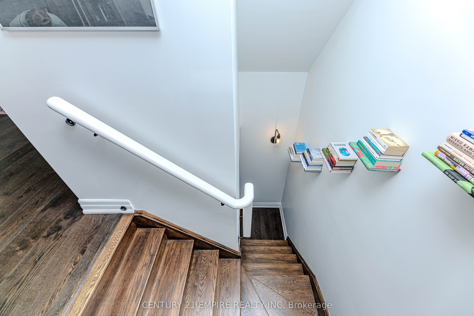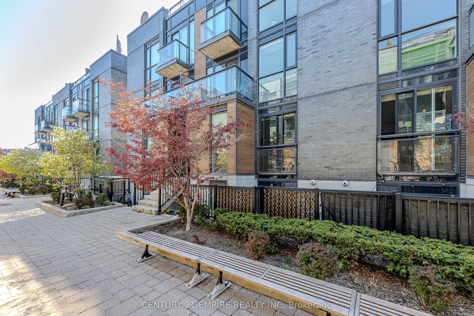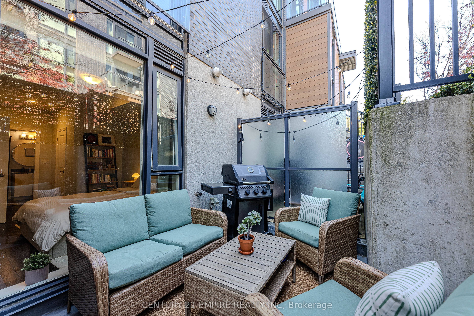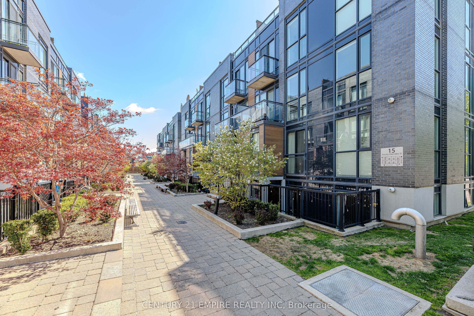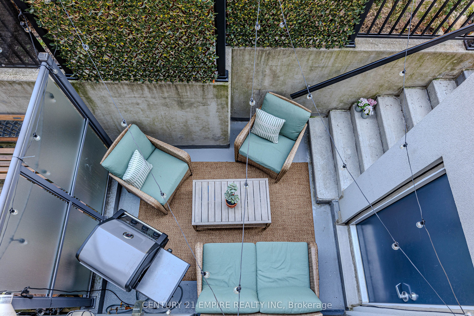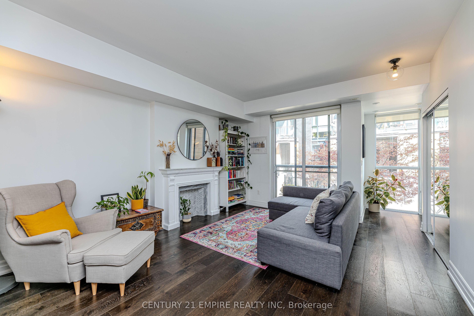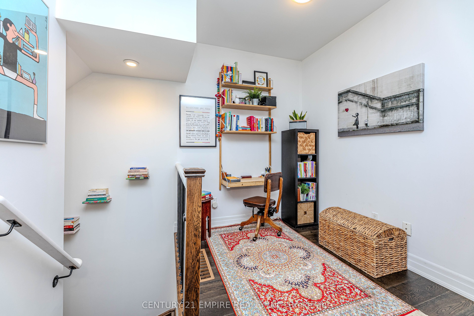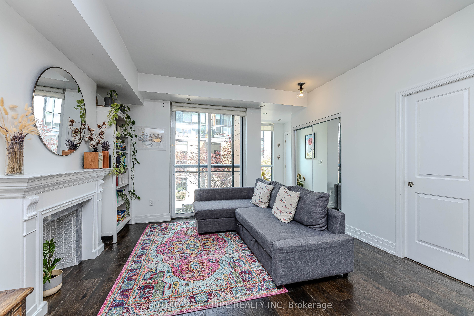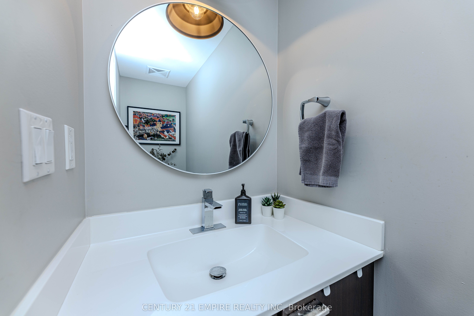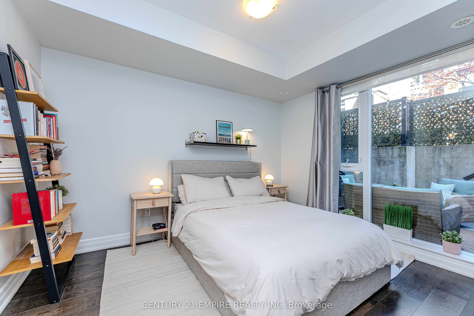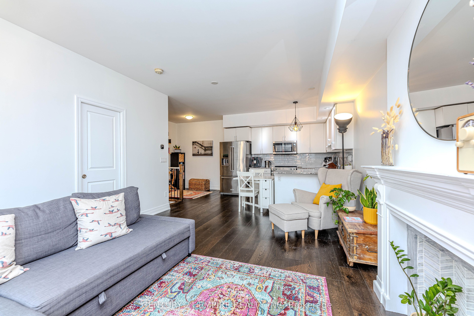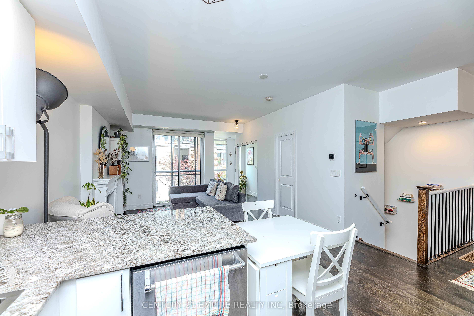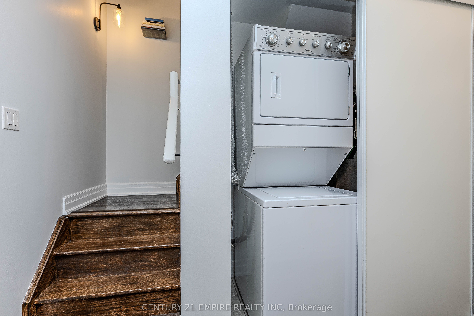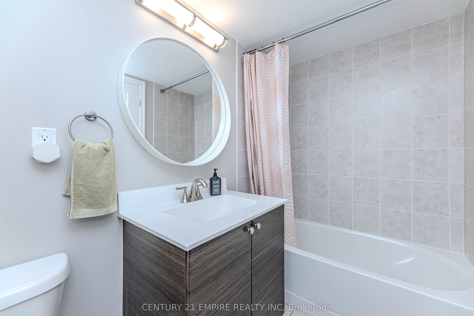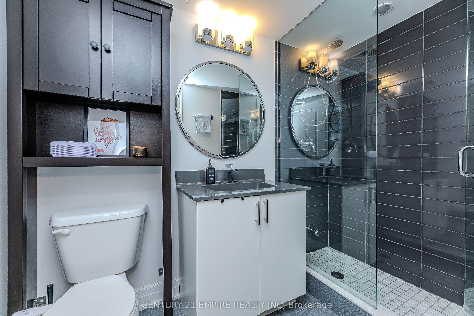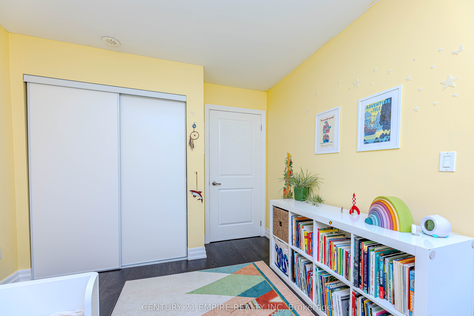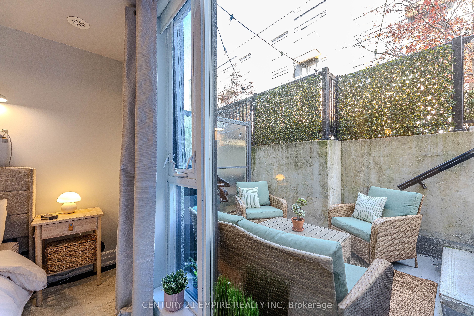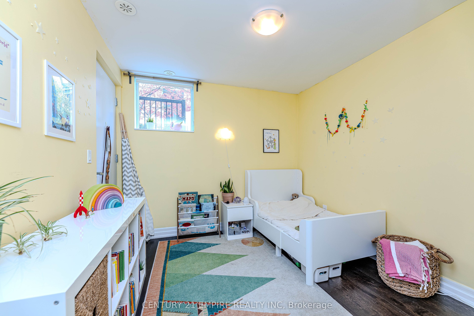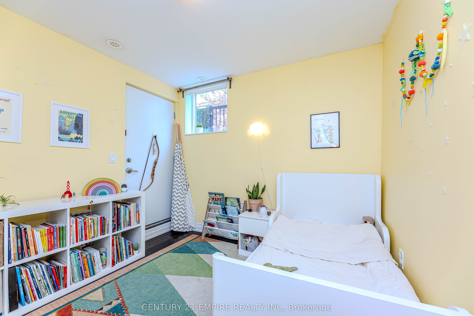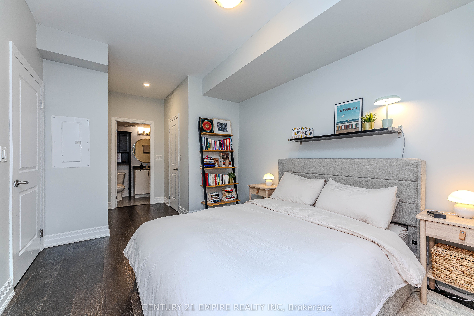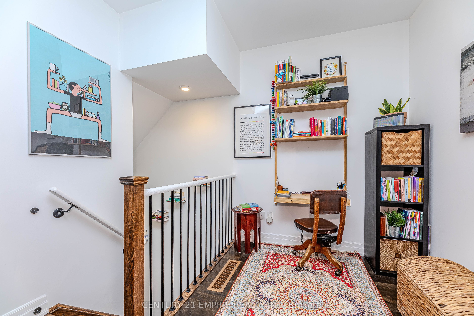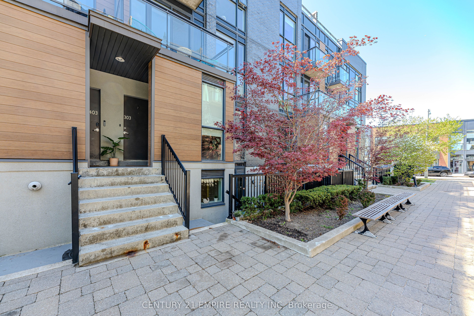
$899,900
Est. Payment
$3,437/mo*
*Based on 20% down, 4% interest, 30-year term
Listed by CENTURY 21 EMPIRE REALTY INC
Condo Townhouse•MLS #W12134450•New
Included in Maintenance Fee:
Common Elements
Building Insurance
Parking
Water
Room Details
| Room | Features | Level |
|---|---|---|
Living Room 6.05 × 3.96 m | Hardwood FloorCombined w/DiningWindow | Main |
Dining Room 6.05 × 3.96 m | Hardwood FloorCombined w/LivingOpen Concept | Main |
Kitchen 3.66 × 2.54 m | Hardwood FloorStainless Steel ApplBacksplash | Main |
Primary Bedroom 5.55 × 3.05 m | Hardwood Floor4 Pc EnsuiteWalk-In Closet(s) | Lower |
Bedroom 2 3.35 × 2.9 m | Hardwood FloorW/O To PatioCloset | Lower |
Client Remarks
Welcome To This Stunning Wallace Walk Townhouse! Fully Upgraded With Hardwood Floors,Kitchenaid Stainless Steel Appliances, Custom Cabinets/ Backsplash, Faucets, Smart Thermostat,Energy Efficient Laundry, Large Walk-Out Terrace With Gas/Water Hookup & 9 Ft Ceilings! An Abundance Of Natural Light In This Contemporary Space. Steps To Up Express, Ttc, Dundas West Subway, Moca, Breweries, Railpath Trail, Roncy, Highpark, Bloor West Village, Shops & Restaurants!
About This Property
15 Sousa Mendes Street, Etobicoke, M6P 0A9
Home Overview
Basic Information
Amenities
BBQs Allowed
Walk around the neighborhood
15 Sousa Mendes Street, Etobicoke, M6P 0A9
Shally Shi
Sales Representative, Dolphin Realty Inc
English, Mandarin
Residential ResaleProperty ManagementPre Construction
Mortgage Information
Estimated Payment
$0 Principal and Interest
 Walk Score for 15 Sousa Mendes Street
Walk Score for 15 Sousa Mendes Street

Book a Showing
Tour this home with Shally
Frequently Asked Questions
Can't find what you're looking for? Contact our support team for more information.
See the Latest Listings by Cities
1500+ home for sale in Ontario

Looking for Your Perfect Home?
Let us help you find the perfect home that matches your lifestyle
