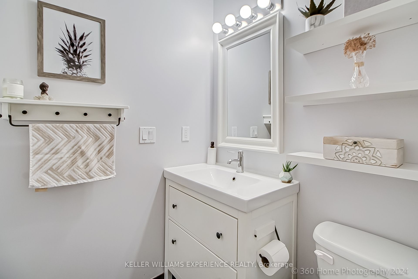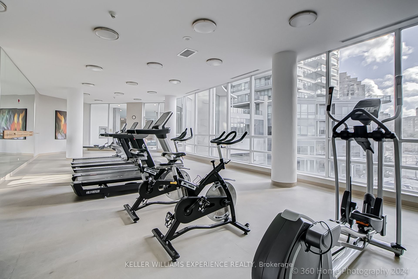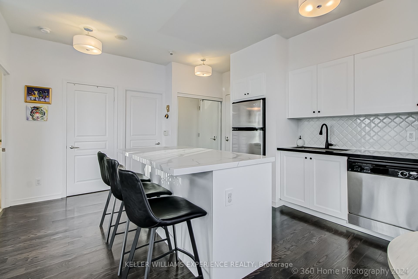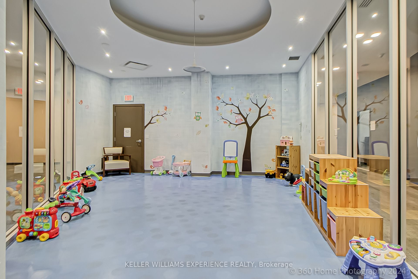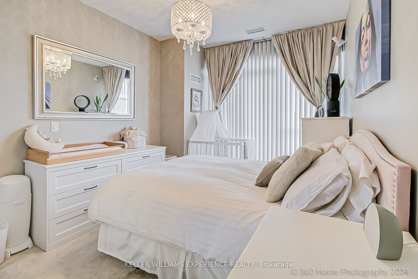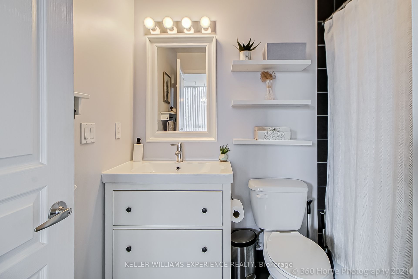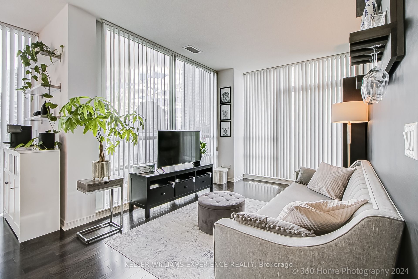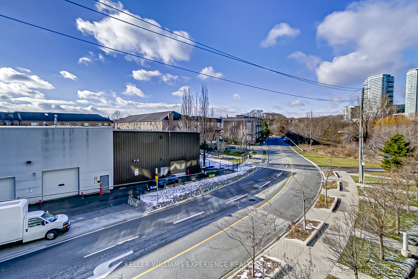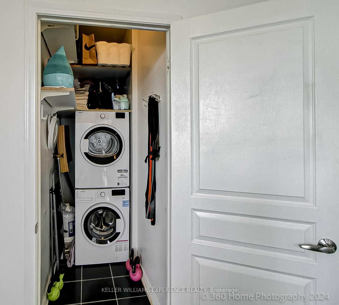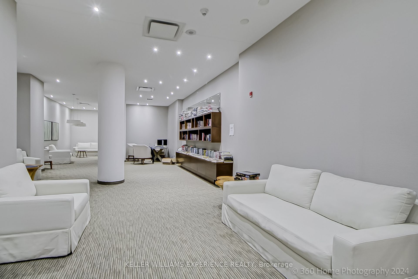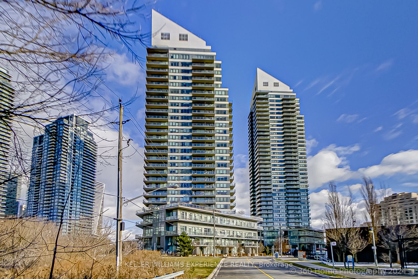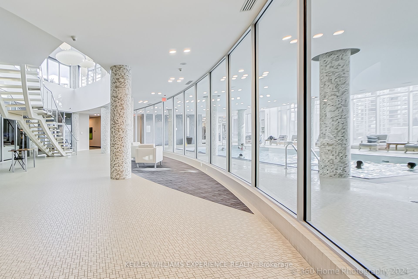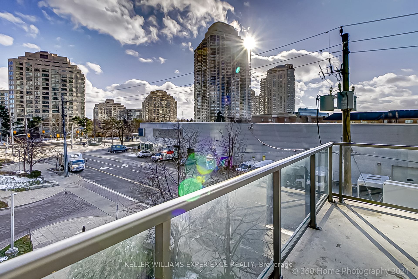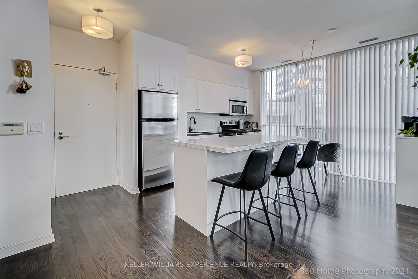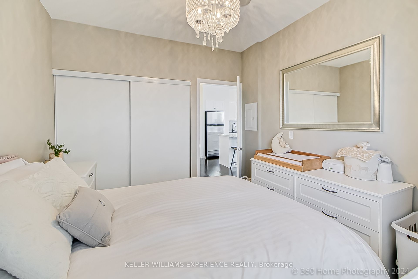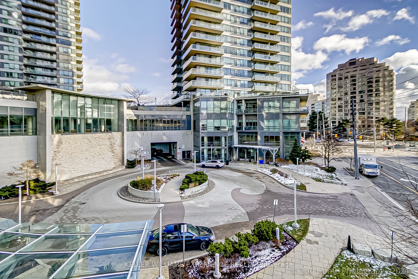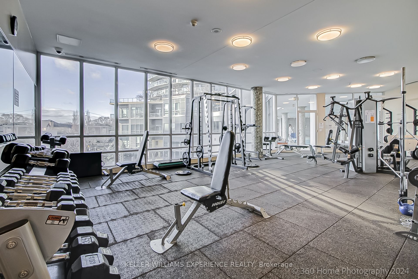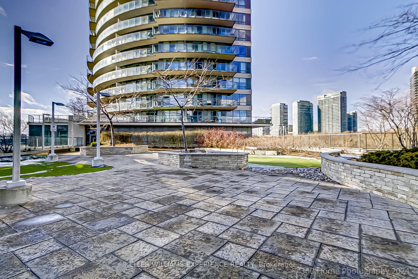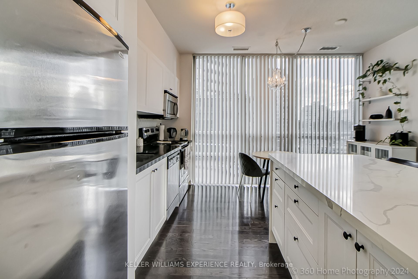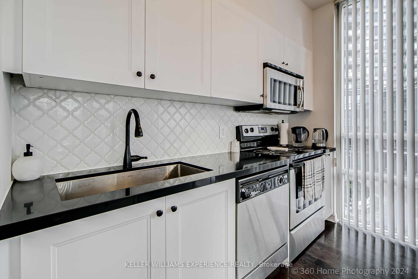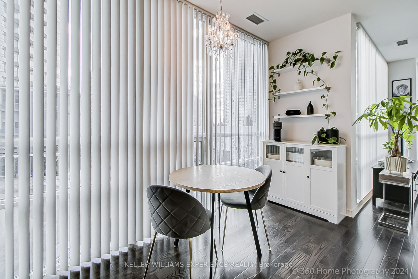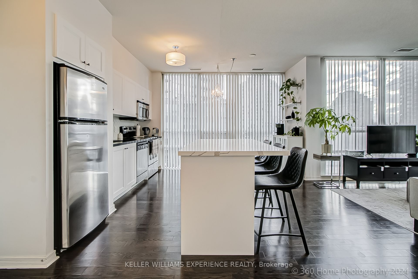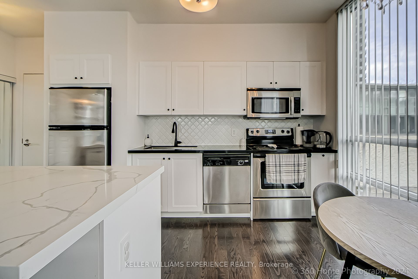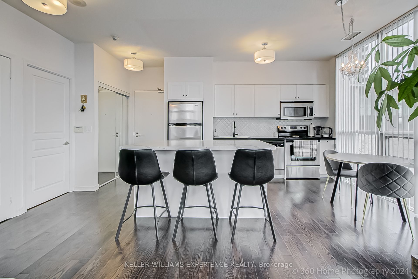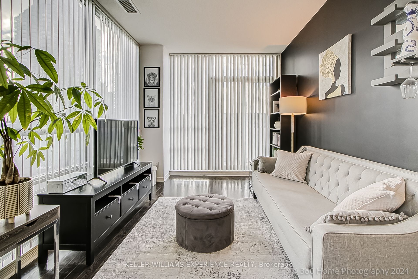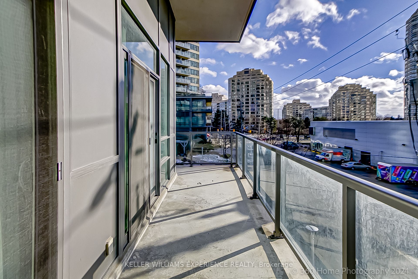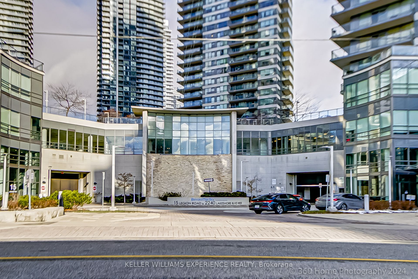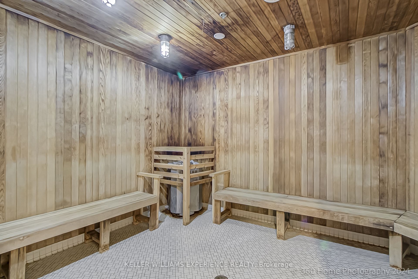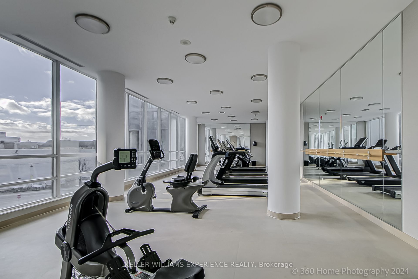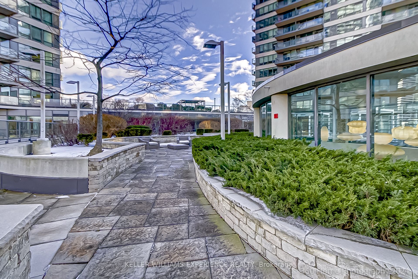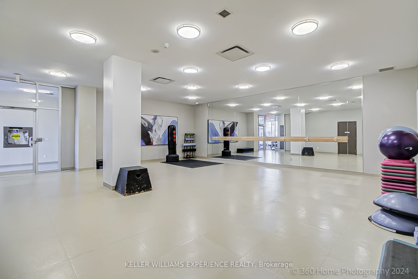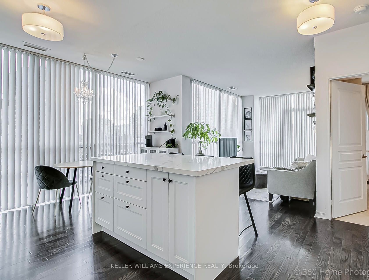
$590,000
Est. Payment
$2,253/mo*
*Based on 20% down, 4% interest, 30-year term
Listed by KELLER WILLIAMS EXPERIENCE REALTY
Condo Apartment•MLS #W12054004•New
Included in Maintenance Fee:
Parking
Condo Taxes
Room Details
| Room | Features | Level |
|---|---|---|
Bedroom 3.74 × 3.01 m | ClosetLarge WindowBalcony | Main |
Living Room 5.02 × 2.93 m | Large WindowW/O To Balcony | Main |
Kitchen 2.8 × 3.73 m | Eat-in Kitchen | Main |
Client Remarks
This bright corner suite offers a 1-bedroom, 1-bathroom layout with in-suite laundry, featuring a unique open-concept design, 9ft ceilings, wood floors, and floor-to-ceiling windows that flood the space with natural light. Enjoy the outdoors from a huge wrap-around balcony with two walkouts and views of green space and a quiet dead-end street. The renovated kitchen (2022) adds modern flair, and all appliances, blinds, and most light fixtures are included. Located on the second level, the unit includes an underground parking spot and a locker. Amenities throughout the building include 24hr security, indoor pool, gym, party rooms, library, and a kids play room. Steps to the TTC, bike paths, Humber Bay Park, shopping and with High Park and downtown just minutes awaythis is truly the best of both worlds. A must-see!
About This Property
15 Legion Road, Etobicoke, M8V 0A9
Home Overview
Basic Information
Amenities
Visitor Parking
Gym
Indoor Pool
Party Room/Meeting Room
Other
Walk around the neighborhood
15 Legion Road, Etobicoke, M8V 0A9
Shally Shi
Sales Representative, Dolphin Realty Inc
English, Mandarin
Residential ResaleProperty ManagementPre Construction
Mortgage Information
Estimated Payment
$0 Principal and Interest
 Walk Score for 15 Legion Road
Walk Score for 15 Legion Road

Book a Showing
Tour this home with Shally
Frequently Asked Questions
Can't find what you're looking for? Contact our support team for more information.
Check out 100+ listings near this property. Listings updated daily
See the Latest Listings by Cities
1500+ home for sale in Ontario

Looking for Your Perfect Home?
Let us help you find the perfect home that matches your lifestyle
