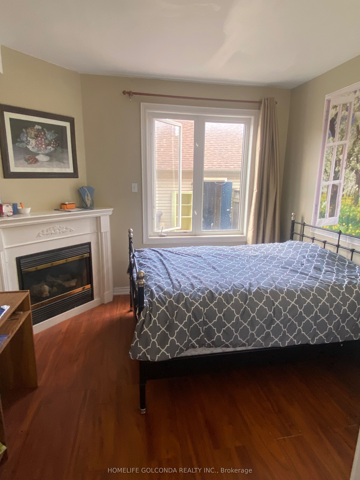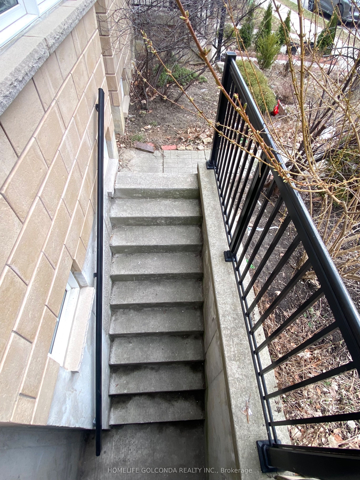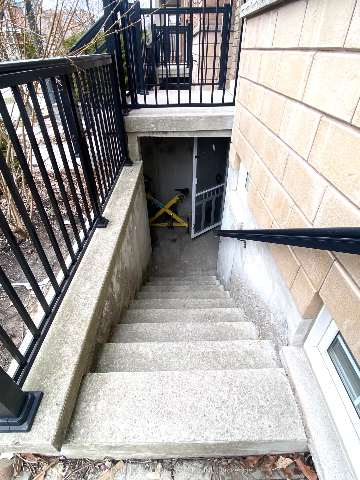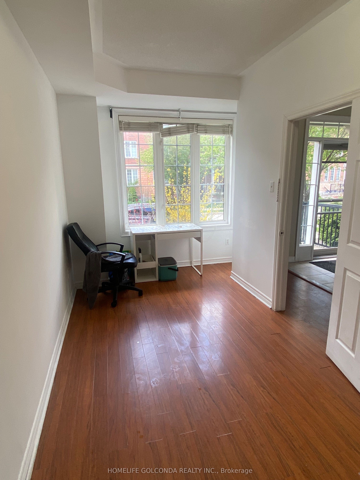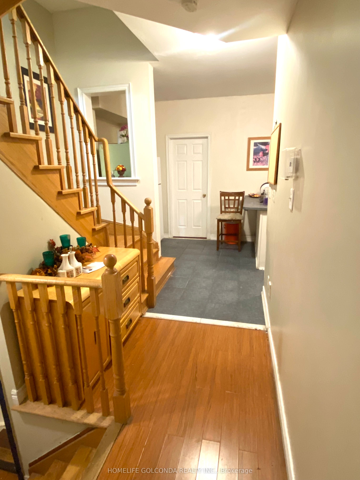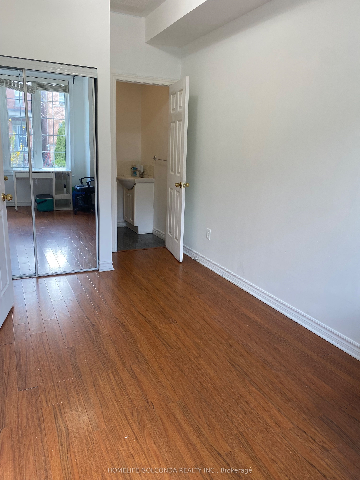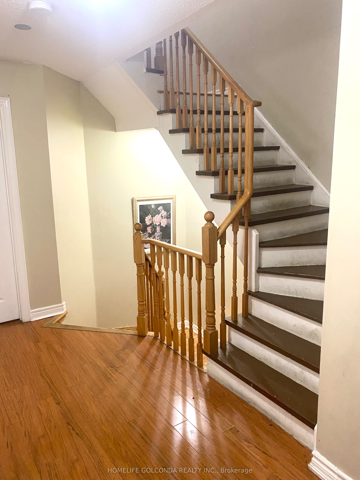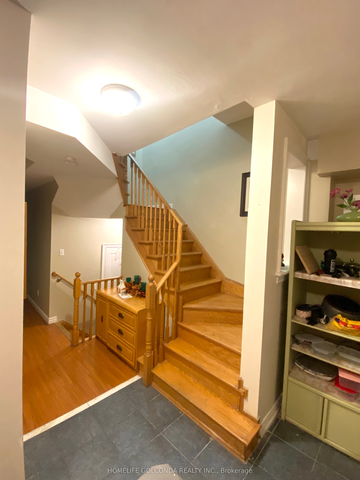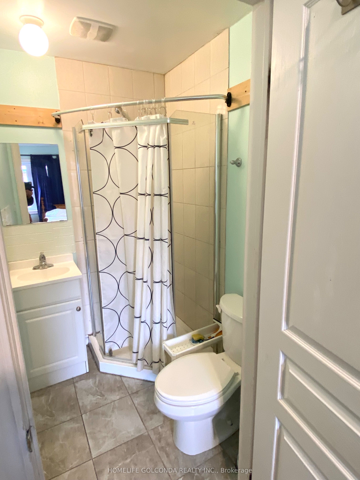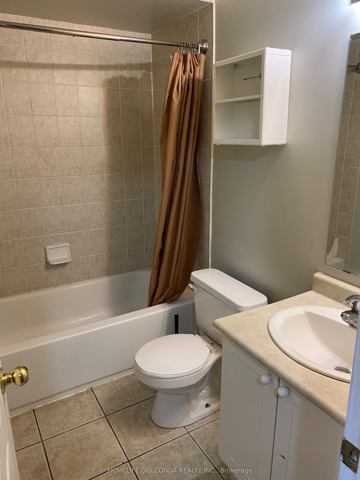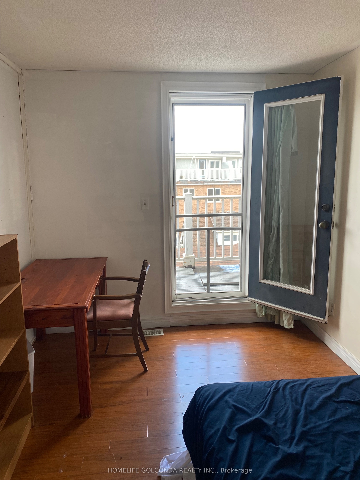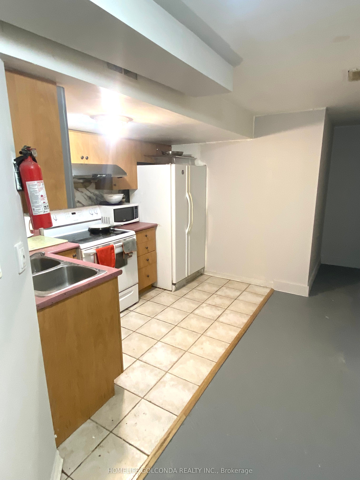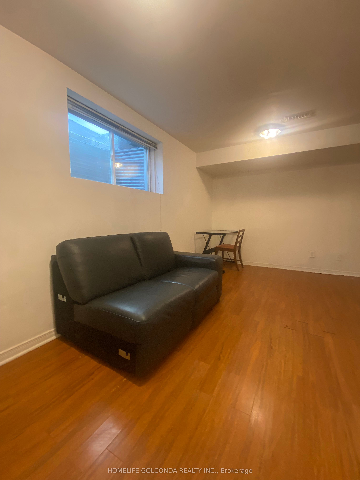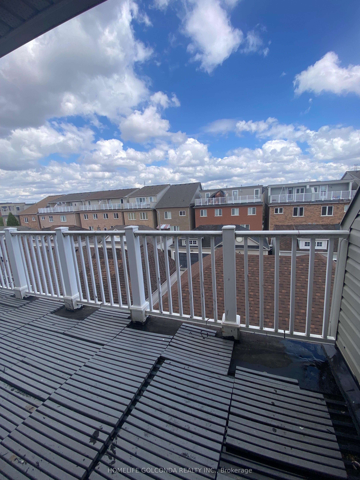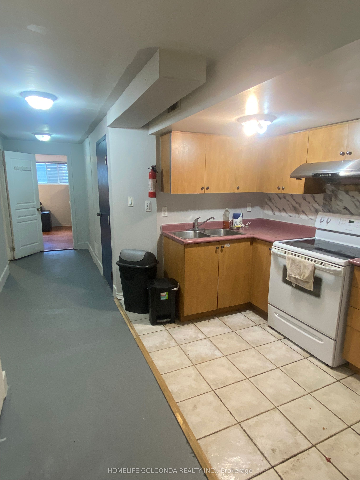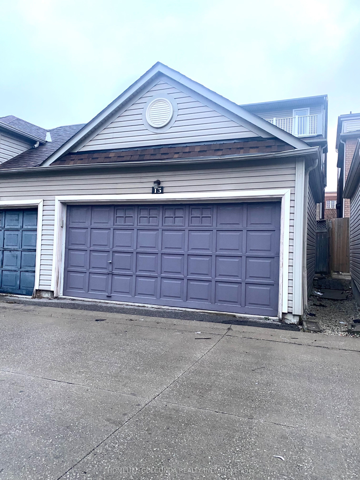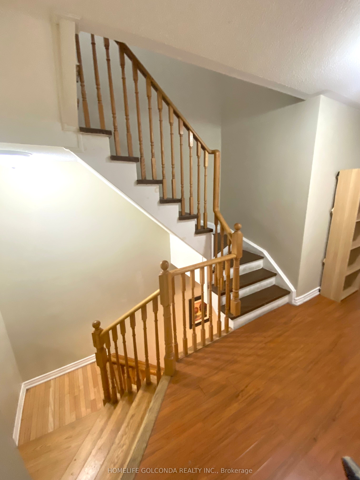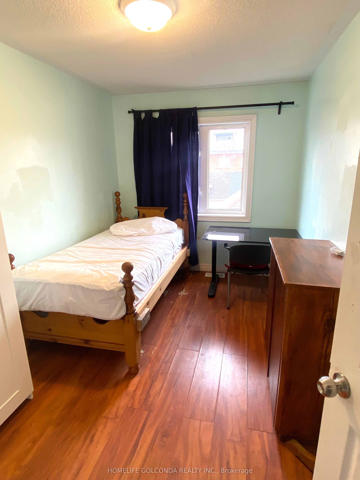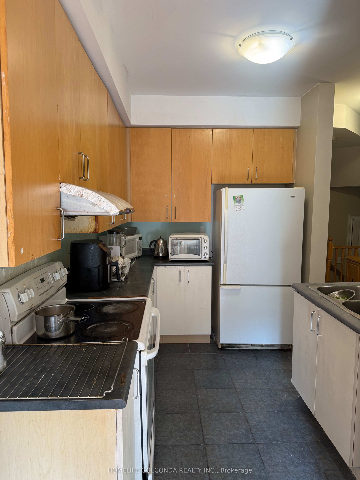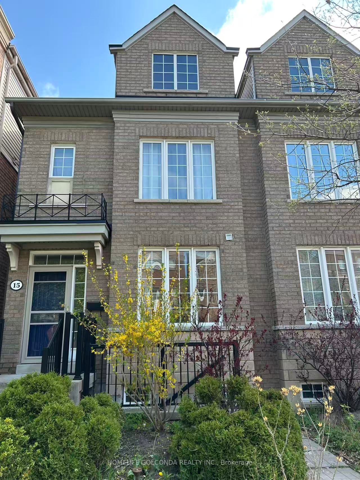
$1,175,000
Est. Payment
$4,488/mo*
*Based on 20% down, 4% interest, 30-year term
Listed by HOMELIFE GOLCONDA REALTY INC.
Semi-Detached •MLS #W12078979•Price Change
Room Details
| Room | Features | Level |
|---|---|---|
Bedroom 6.4 × 2.28 m | Laminate3 Pc Ensuite | Ground |
Kitchen 4.88 × 3.433 m | Ceramic FloorCentre Island | Ground |
Primary Bedroom 5 × 3.7 m | Laminate4 Pc EnsuiteWalk-In Closet(s) | Second |
Bedroom 2 3.69 × 2.49 m | Laminate3 Pc Ensuite | Second |
Bedroom 3 3.69 × 2.49 m | Laminate3 Pc Ensuite | Second |
Bedroom 3.68 × 2.46 m | LaminateW/O To BalconyCombined w/Den | Third |
Client Remarks
Price Reduced! Upgraded Semi-detached Home built in 2008, Three Storey plus Basement Apartment with Seperate entrance, Functional Layout for Big Family plus Higher potential Cash Cow for your Family. Well daily maintained ( Seller's own Residence ). Highly desirable for Tenants, 9-feet Ceiling on Main, Nice Kitchen Island Plus Plenty of Cabinets, Multiple Bedrooms with Washrooms Ensuite, plus Family Room on main ( can be used as a bedroom ), Two bedrooms plus home office and Balcony on Third Floor, Plenty of Storage Space, All Oak Stairs and Laminated flooring, No Carpet, All New Roof ( including roof of detached double garage ) August of 2021, New Hi-Effi Furnace Dec. 2022. Walking to York U Campus, Finch West and York U Subway Station and new LRT (Light Rail Transit system), banks, Plazas with Premium Restaurants, LCBO, Walmart, Freshco, No Frills and all amenities, 10 mins to Humber River Hospital, 20 mins to Airport.
About This Property
15 Haynes Avenue, Etobicoke, M3J 3P8
Home Overview
Basic Information
Walk around the neighborhood
15 Haynes Avenue, Etobicoke, M3J 3P8
Shally Shi
Sales Representative, Dolphin Realty Inc
English, Mandarin
Residential ResaleProperty ManagementPre Construction
Mortgage Information
Estimated Payment
$0 Principal and Interest
 Walk Score for 15 Haynes Avenue
Walk Score for 15 Haynes Avenue

Book a Showing
Tour this home with Shally
Frequently Asked Questions
Can't find what you're looking for? Contact our support team for more information.
See the Latest Listings by Cities
1500+ home for sale in Ontario

Looking for Your Perfect Home?
Let us help you find the perfect home that matches your lifestyle
