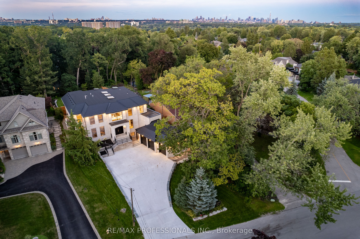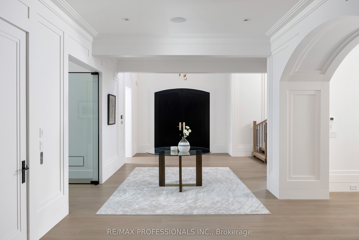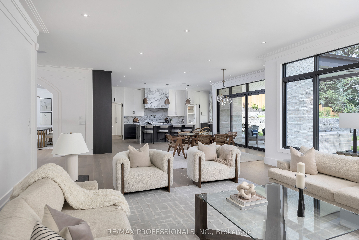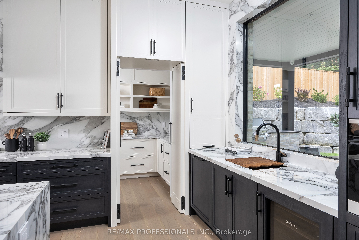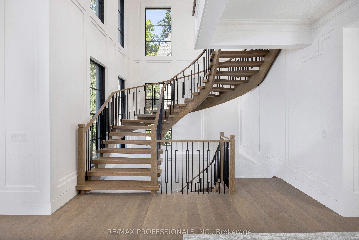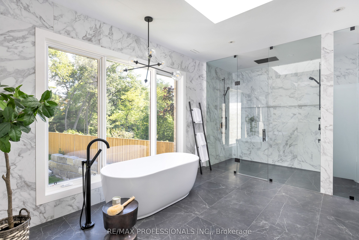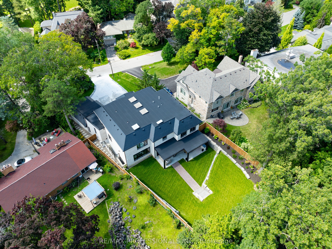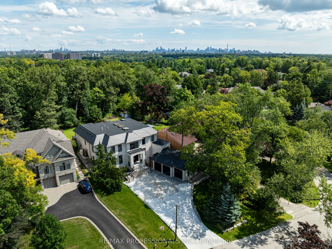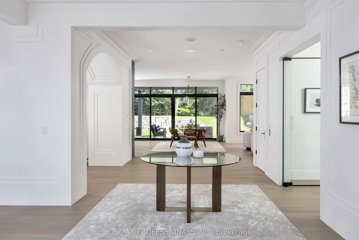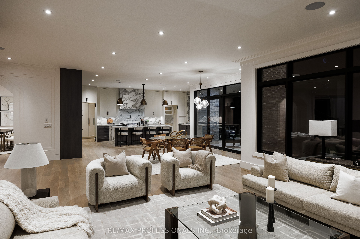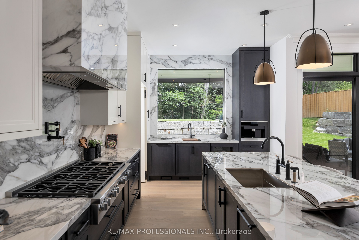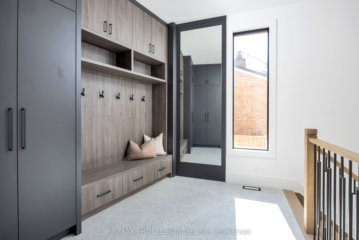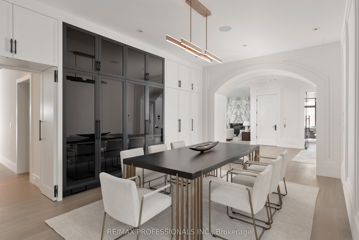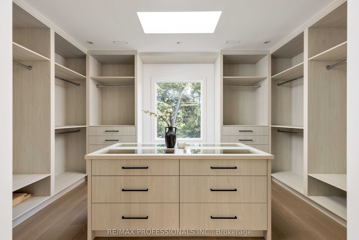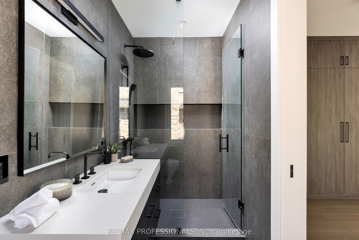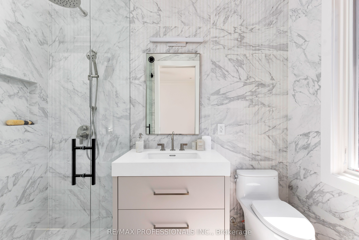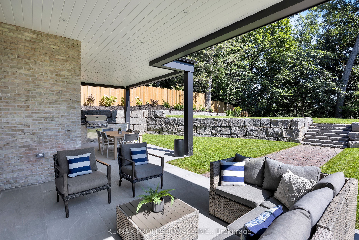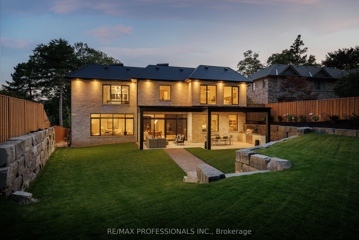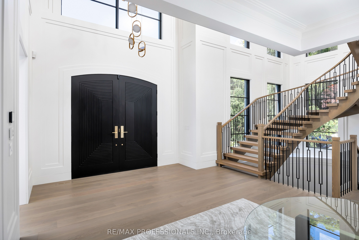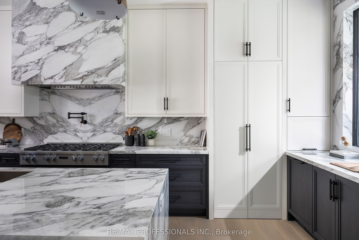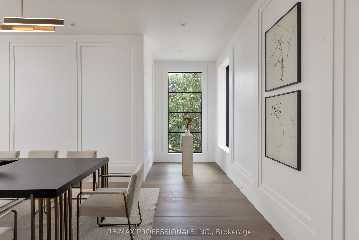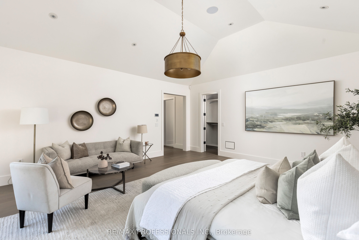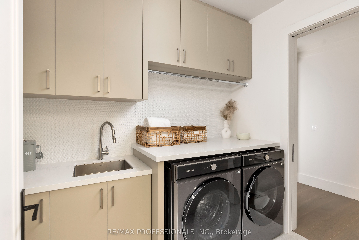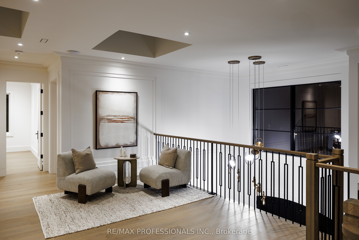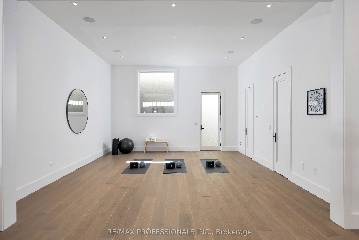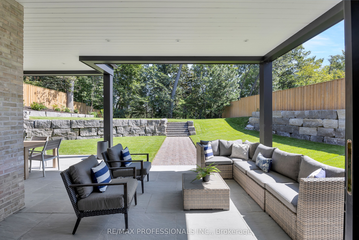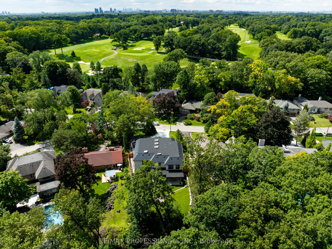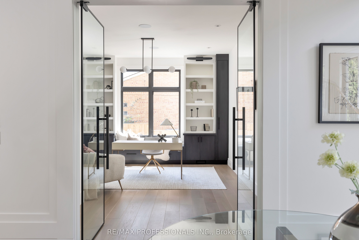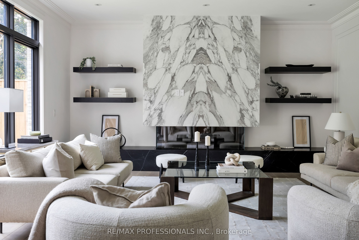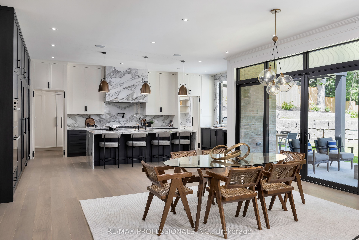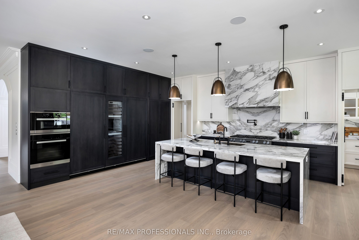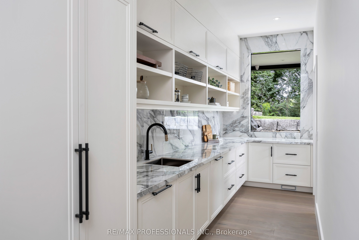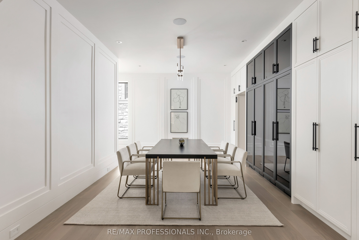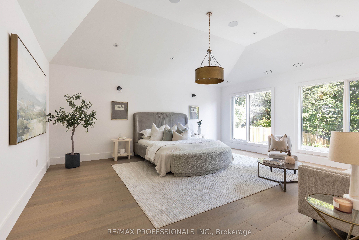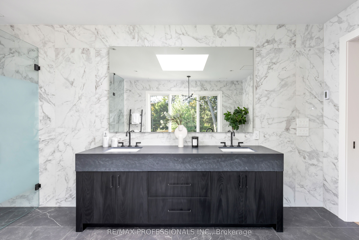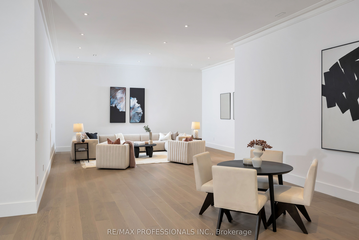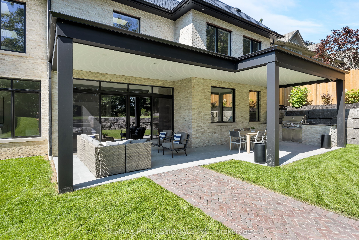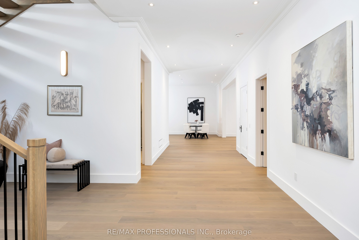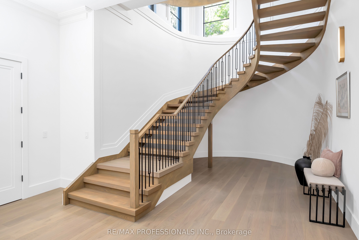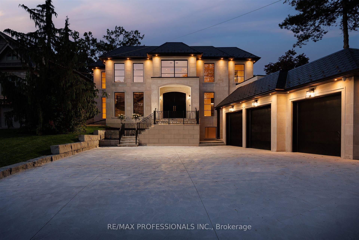
$7,750,000
Est. Payment
$29,600/mo*
*Based on 20% down, 4% interest, 30-year term
Listed by RE/MAX PROFESSIONALS INC.
Detached•MLS #W11986210•New
Room Details
| Room | Features | Level |
|---|---|---|
Dining Room 6.1 × 3.66 m | Pot LightsB/I BookcaseWood Trim | Main |
Kitchen 7.32 × 5.18 m | Centre IslandB/I AppliancesCustom Backsplash | Main |
Primary Bedroom 6.4 × 5.49 m | 5 Pc EnsuiteWalk-In Closet(s)Cathedral Ceiling(s) | Second |
Primary Bedroom 5.18 × 3.89 m | 3 Pc EnsuiteB/I ClosetHardwood Floor | Second |
Bedroom 4.27 × 4.27 m | 3 Pc EnsuiteB/I ClosetPot Lights | Second |
Bedroom 4.27 × 3.53 m | 3 Pc EnsuiteB/I ClosetOverlooks Garden | Second |
Client Remarks
LINCOLN WOOD! New Limestone masterpiece over 8700' of finished space, on a stunning property in enclave of magnificent custom homes. Exceptional styling, custom millwork, white oak flooring on three levels, fine cabinetry, soaring decorative ceilings, dramatic walls of glass & impeccable top tier craftsmanship. Art deco doors open to the impressive foyer boasting an artistic curved oak staircase flowing over three levels. Extraordinary open concept custom kitchen with book matched porcelain, integrated pro style appl & every conceivable convenience, flowing seamlessly into the fabulous family room with dramatic wall of book matched porcelain & gas fireplace. A truly banquet sized dining room with wall of custom storage & adjacent servery. The office with its lavish finishes is well located on this level. Elevator will transport you over 3 levels. Luxe primary suite with dressing room& spa like ensuite. 3 additional bedrooms with posh ensuites. Mud entry with garage, breezeway & secondary staircase. Sensational lower entertainment lounge, gym, fifth bedroom, heated oak flooring & loads of storage. Serene back garden oasis with outdoor kitchen. Heated triple car garage & parking for ten cars on the heated driveway. Ideally situated near major highway access, 20 minutes to downtown Toronto,10 minutes to Pearson Airport. A golf enthusiasts dream with four private golf courses nearby. Lush parkland and trails abound. The shops and bistros at Humbertown Plaza and Bloor Street in the Kingsway are a luxury convenience. Excellent public and private school.
About This Property
15 Edenbrook Hill, Etobicoke, M9A 3Z7
Home Overview
Basic Information
Walk around the neighborhood
15 Edenbrook Hill, Etobicoke, M9A 3Z7
Shally Shi
Sales Representative, Dolphin Realty Inc
English, Mandarin
Residential ResaleProperty ManagementPre Construction
Mortgage Information
Estimated Payment
$0 Principal and Interest
 Walk Score for 15 Edenbrook Hill
Walk Score for 15 Edenbrook Hill

Book a Showing
Tour this home with Shally
Frequently Asked Questions
Can't find what you're looking for? Contact our support team for more information.
See the Latest Listings by Cities
1500+ home for sale in Ontario

Looking for Your Perfect Home?
Let us help you find the perfect home that matches your lifestyle
